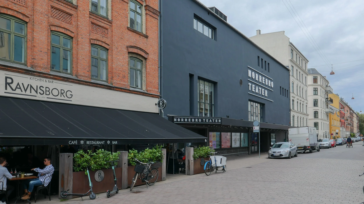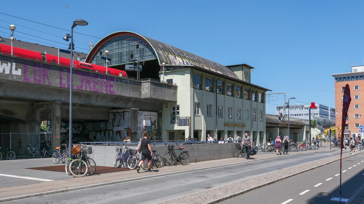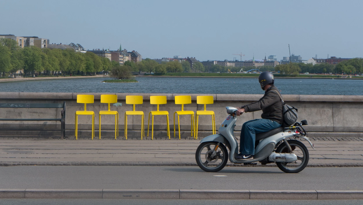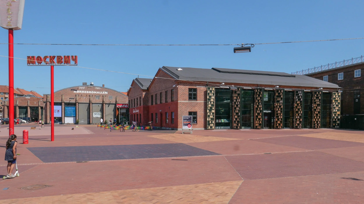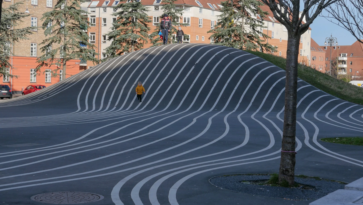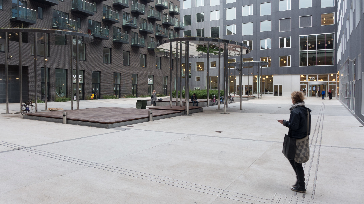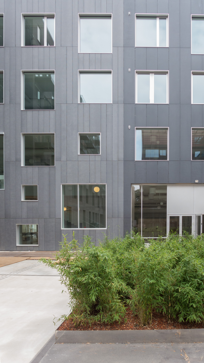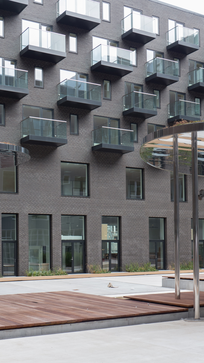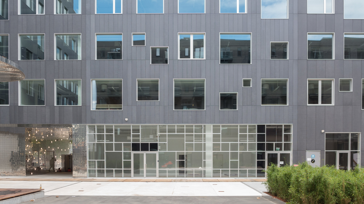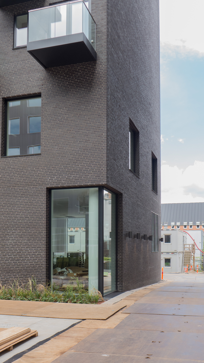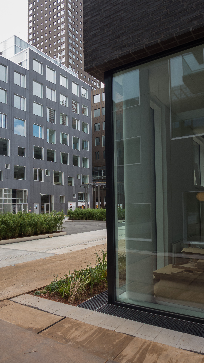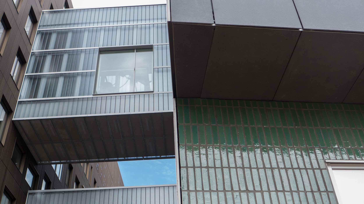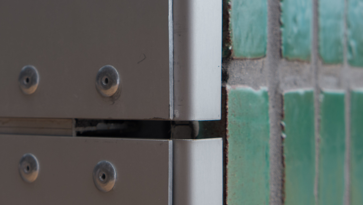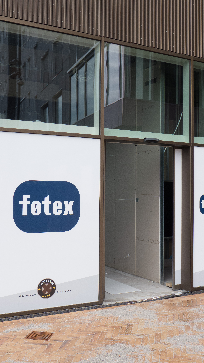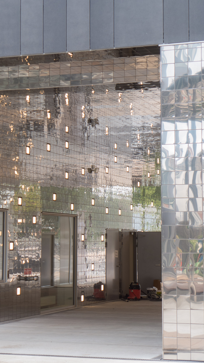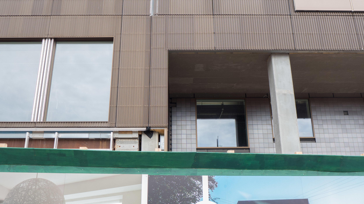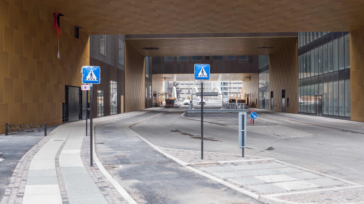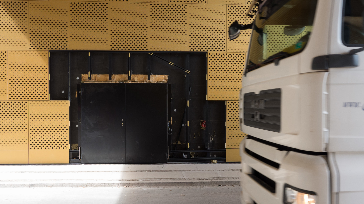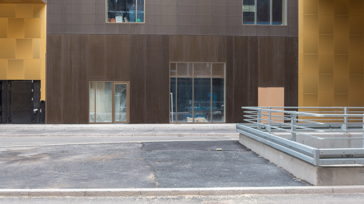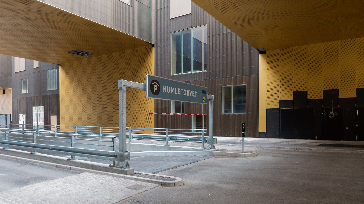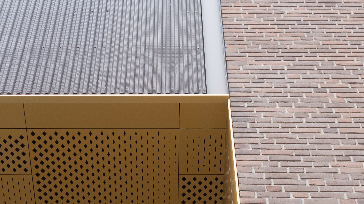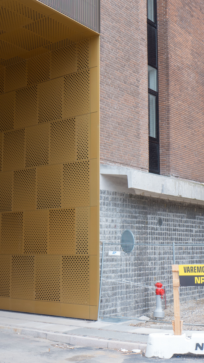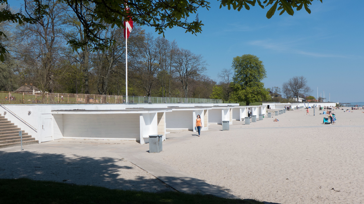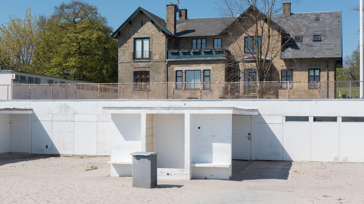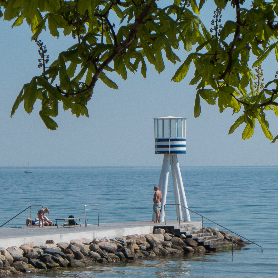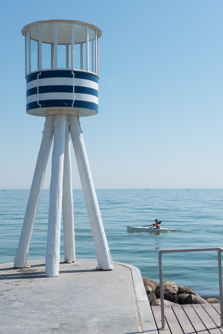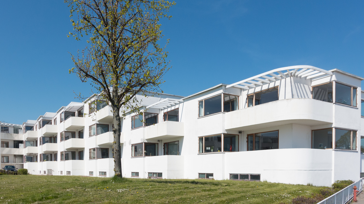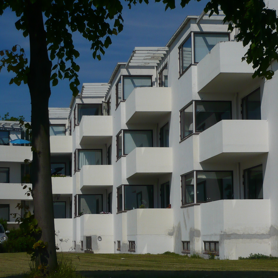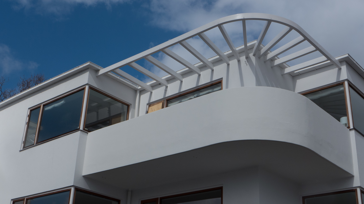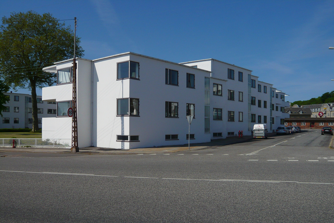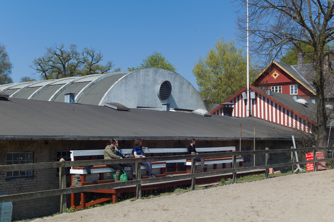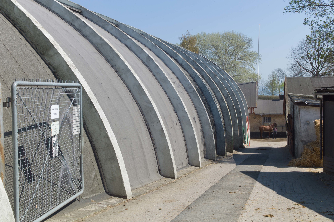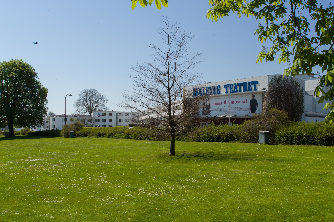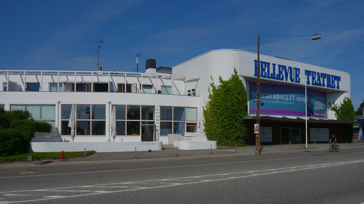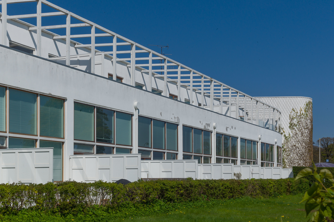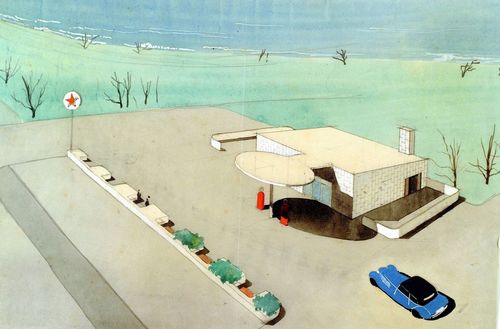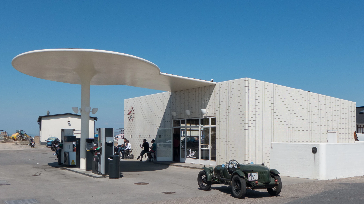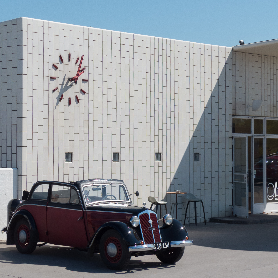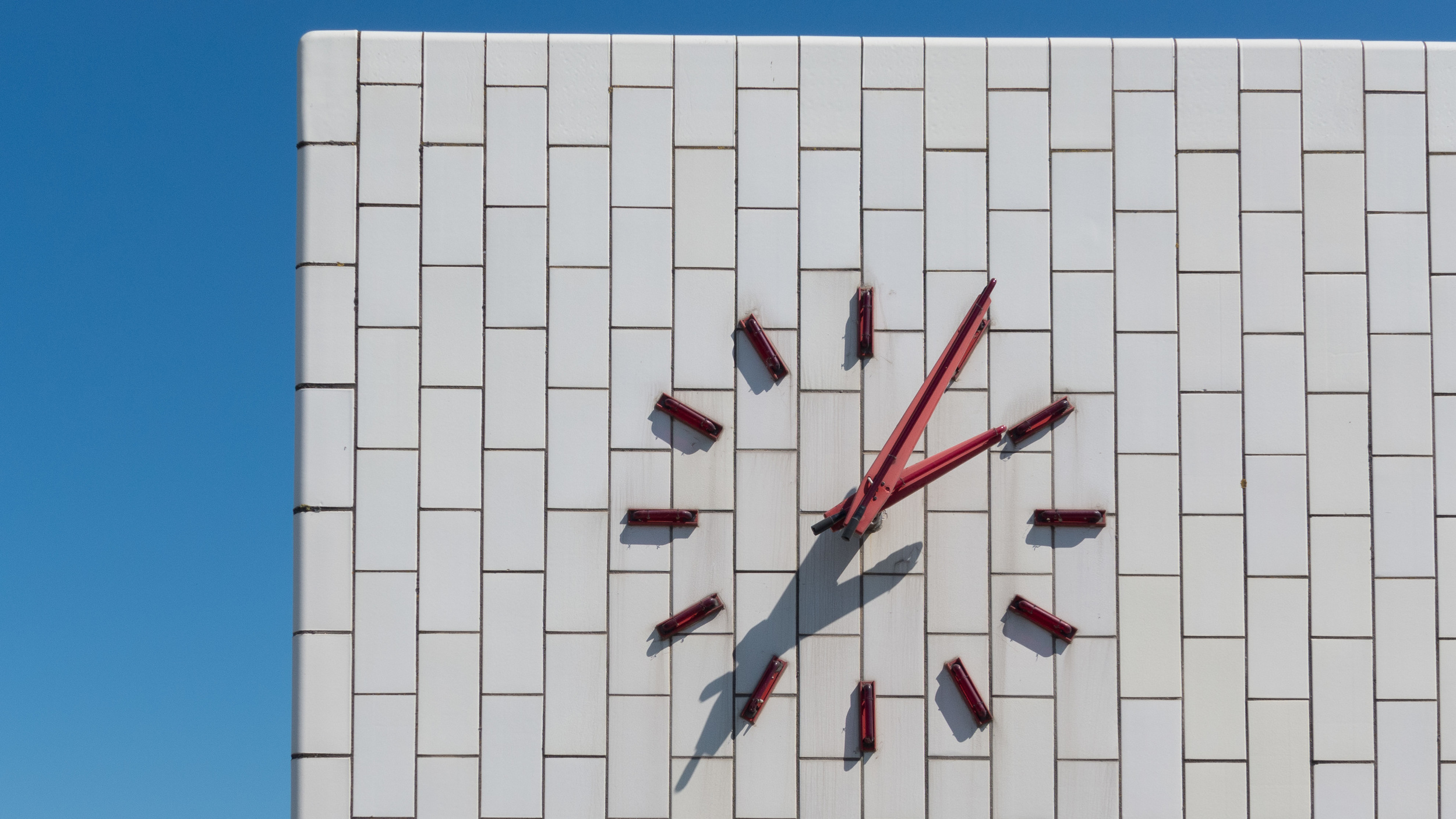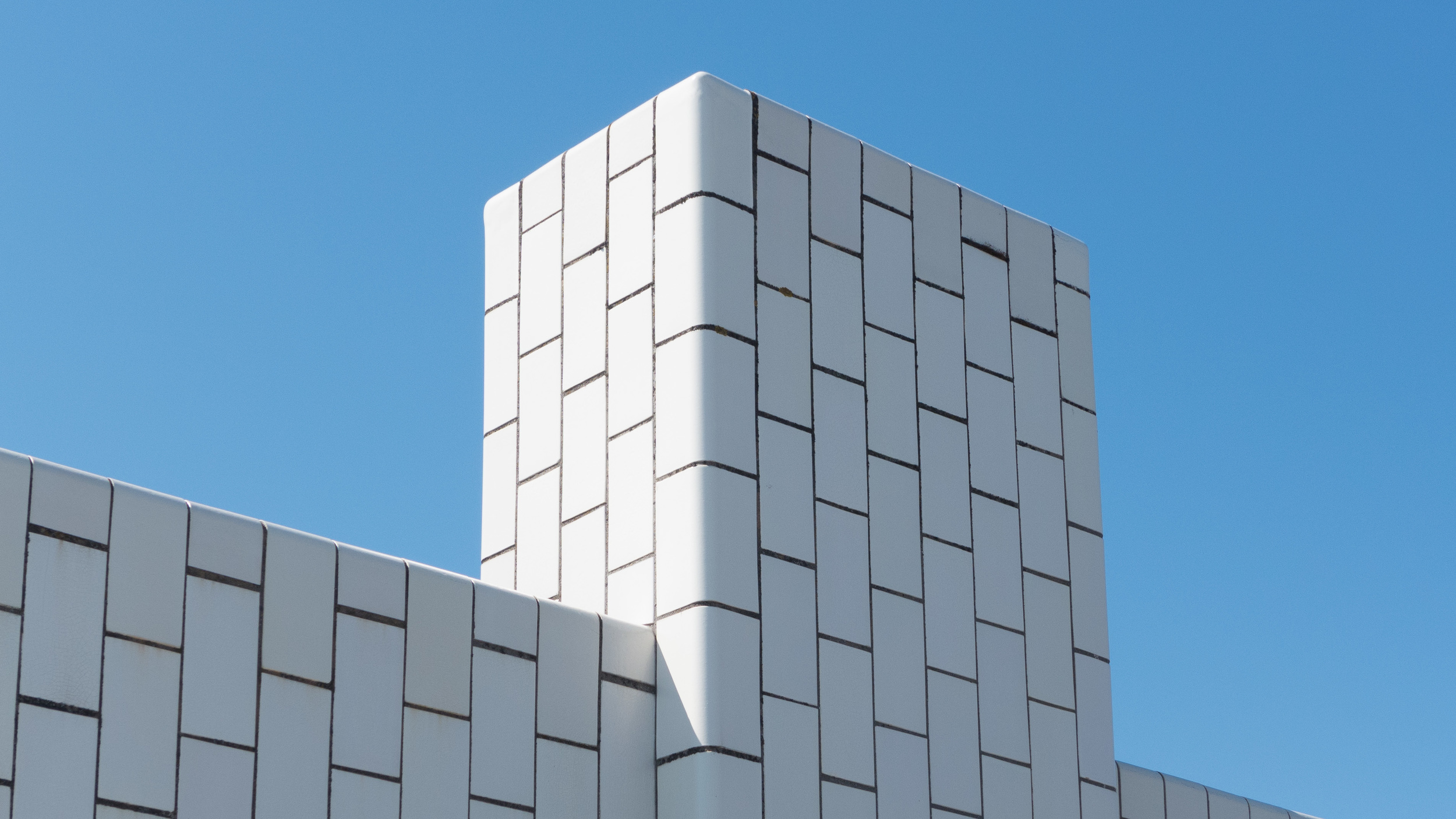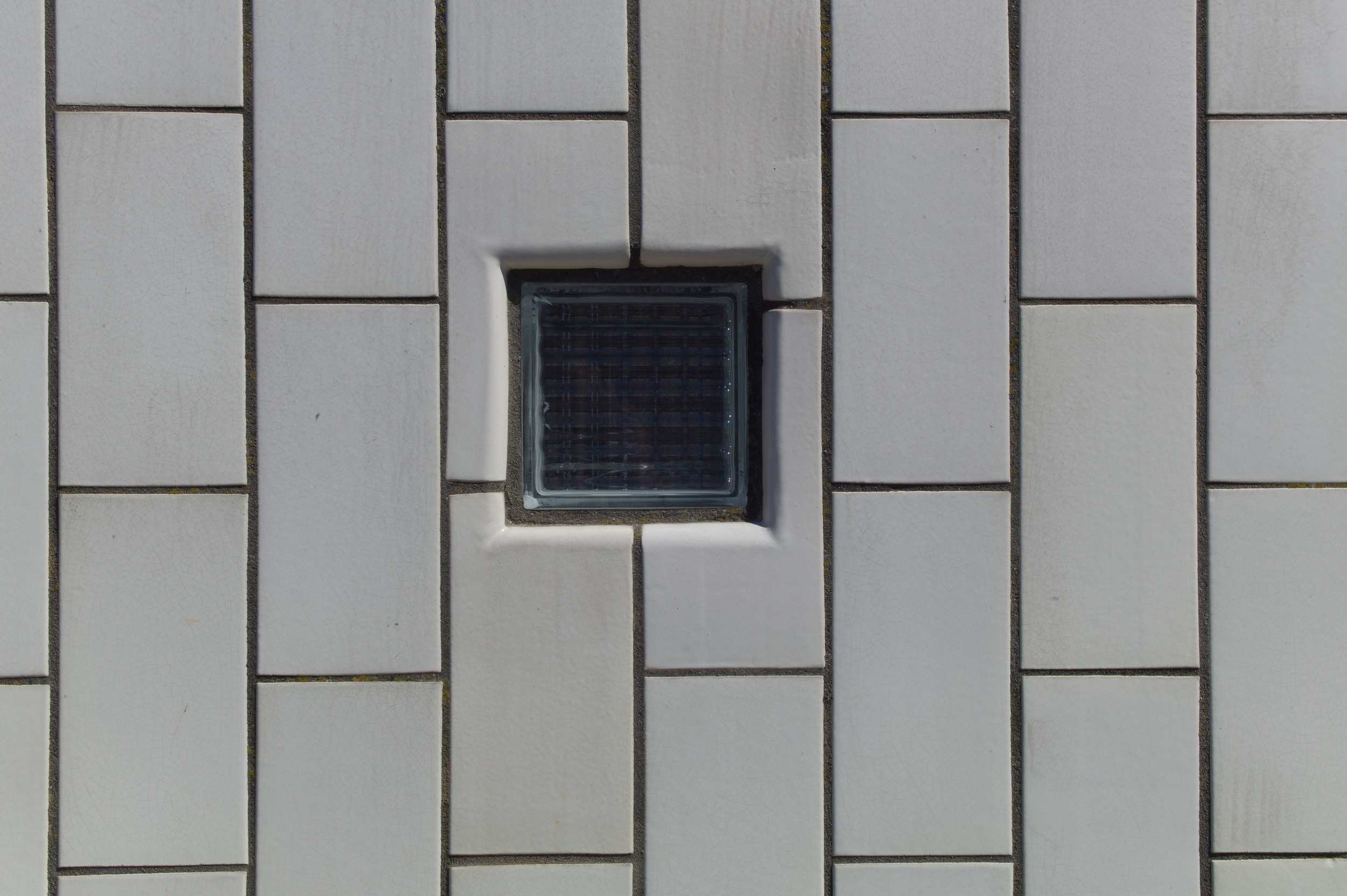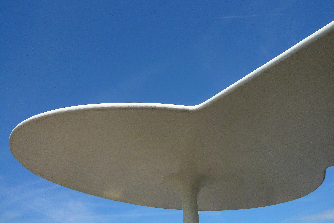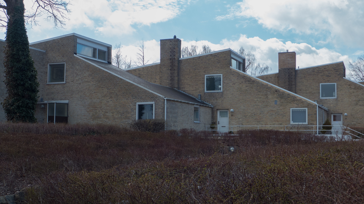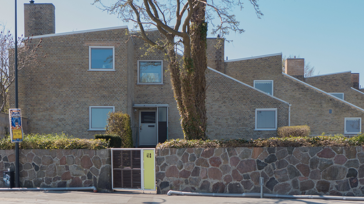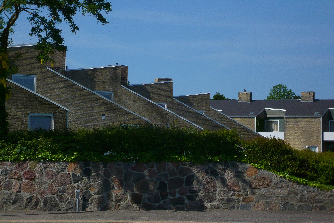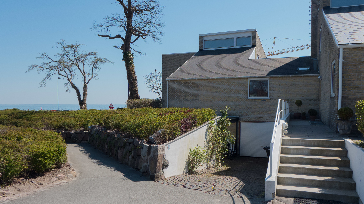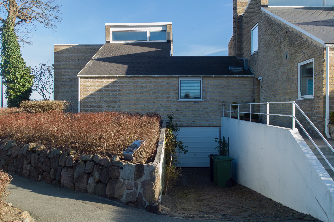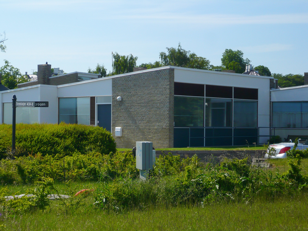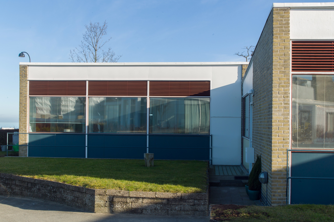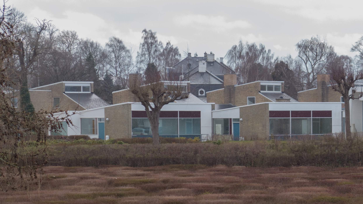the site of Carlsberg Brewery
/When JC Jacobsen decided to build a new brewery outside the city, one reason would have been a need for more space to expand the business. His first brewery was in a courtyard in Brolæggerstræde - in a property that had been purchased by his father in 1826.
However, he must also have been concerned about finding a clean and consistent source of fresh water and ways to discard the waste from the brewing process. The water supply in the city had been a cause of concern for some time. There must have been water wells in the city but much of the ‘fresh’ water came from the lakes around the west and north side of Copenhagen and the supply of new if not fresh water had been secured by diverting water from a natural lake out to to the west to bring it to flood the damp, low-lying land below the defences. That man-made river flowed down what is now Åboulevard and the course had been cut in the late 16th century with what was little more than an open culvert and water, stored in the lakes, would become stagnant in warm weather and was polluted by run off from roads and fields. It was known to be unhealthy and the city had been discussing the construction of a new water supply and new drains for years but nothing had been resolved.
Up on the hillside to the west of the city there was fresh water and in 1847, the year Jacobsen started building his new brewery, the railway between Copenhagen and Roskilde was completed. The track was taken through a man-made cut through the hillside immediately south of the Carlsberg land, and fresh springs were discovered. Presumably the railway had been cut down through the water table.
In 1853 - not long after Jacobsen opened his new brewery - there was a crisis when cholera broke out in the city and hundreds of people died over that summer and it was accepted that it had been spread by contaminated water so the construction of a new and hygienic water supply became a priority. Jacobsen himself was a leading figure on the committee organising the work and a new water works, on the old defences just north of the west gate, opened in 1857.
Part of that work meant the construction of a new reservoir on Søndermarken - the park in Frederiksberg just north of the new brewery.
When Jacobsen purchased the land for his new brewery - just over 2 kilometres from the west gate - there was a broad slope here with views down over Copenhagen to the east with narrow fields, and just a few buildings including a number of windmills and there was a view to the wide bay south of the harbour.
Beyond the brewery site was the village of Valby - at the top of the slope to the west - with the old road from the West Gate of Copenhagen running out to Valby and then on to Roskilde across the north side of Jacobsen’s property.
Frederiksberg - the Royal Palace and the town - were to the north. The road from the west gate to Roskilde was re routed further north as an extension of Drederiksberg Allé and cut across the middle of the royal park.
The line of what was then a new railway from Copenhagen to Roskilde, that opened in 1847, ran across the south side of the Carlsberg site and marked the south boundary.
Vesterfælledvej now forms the east boundary of the Carlsberg land but the Jacobsens only acquired that additional land and further properties along Rahbeks Allé in a number of stages as the Carlsberg breweries expanded.
Vesterfælledvej was a field lane that ran out from Vesterbrogade to common fields and pastures. A map of 1860 shows a number of factories along the road including a brickworks and a Cichorie Fabrik - a factory producing coffee from chicory. Later, there was a tannery and then an ironworks and a porcelain factory were built along the road. These new industrial buildings mark a distinct change in the commercial history of the city as manufacturing moved from workshops in the city to industrial works or factories on what had been farm land or open land outside the city and outside the defences.
an introduction to the historic buildings of Carlsberg Brewery


