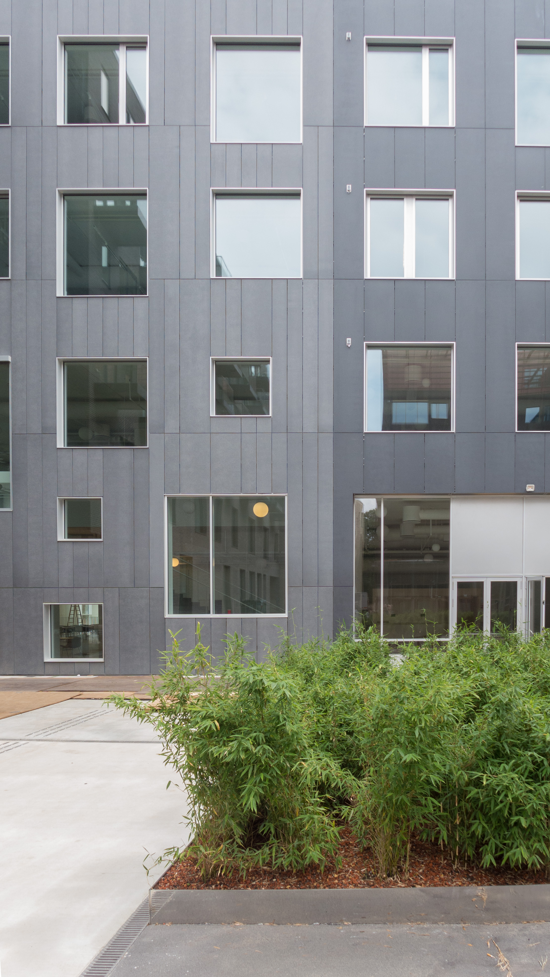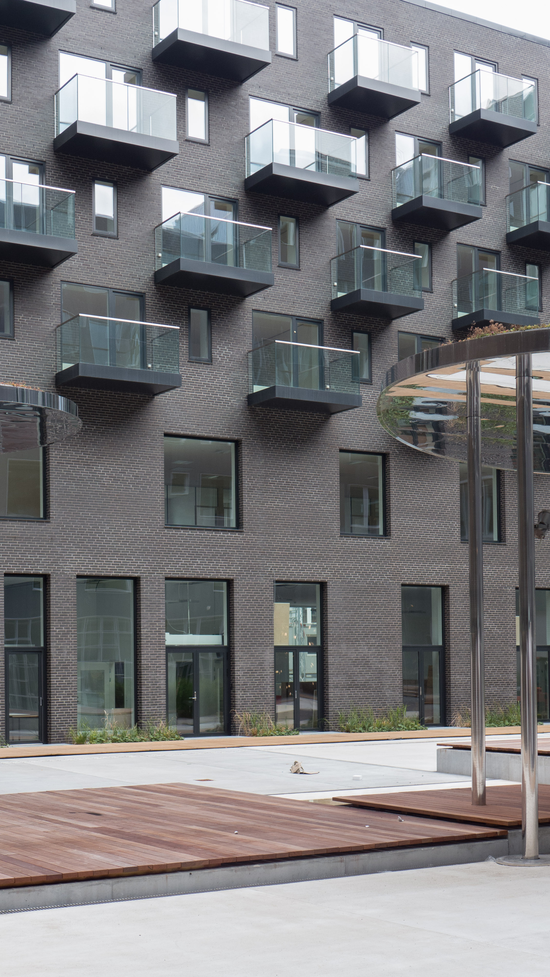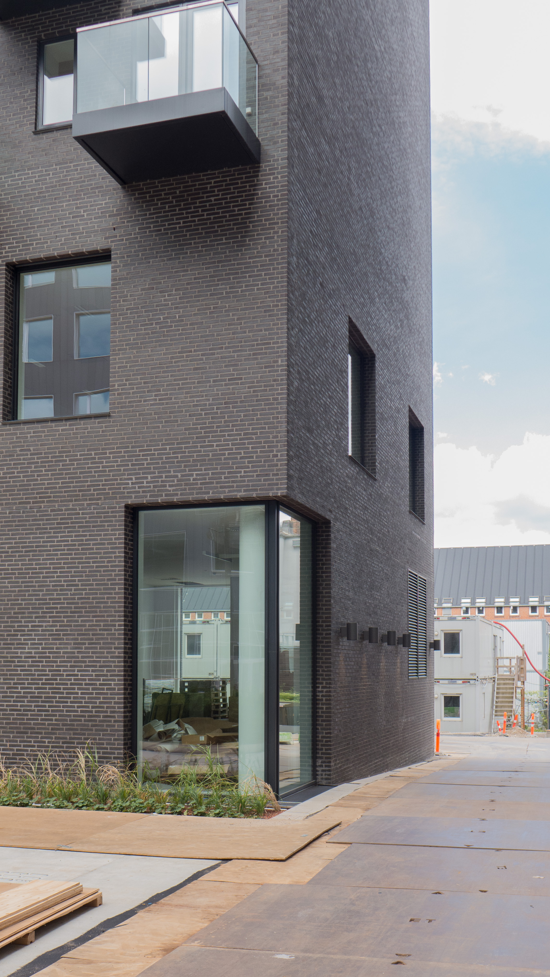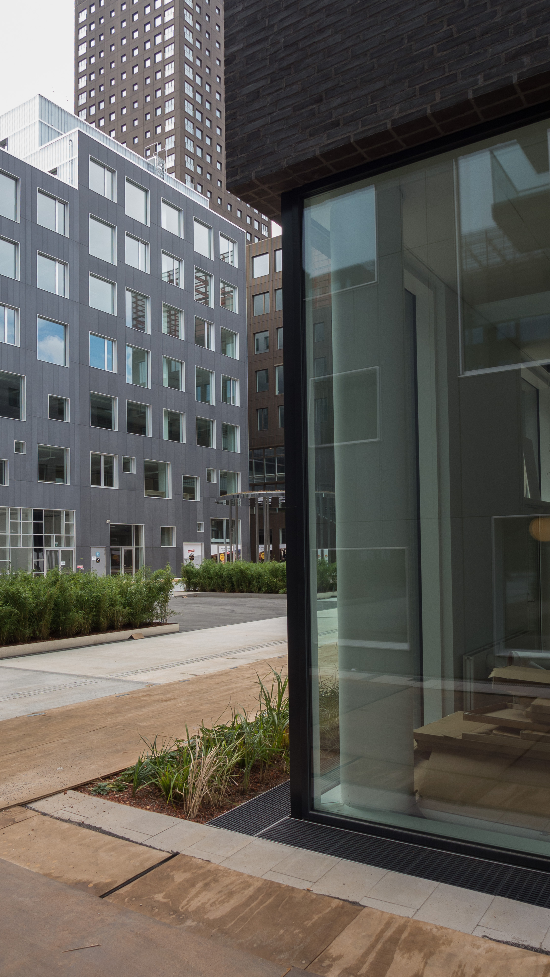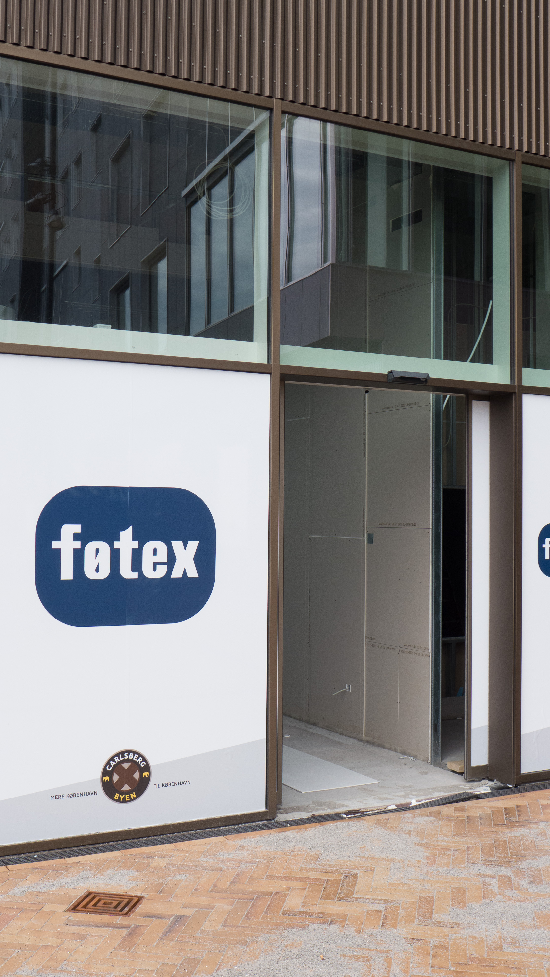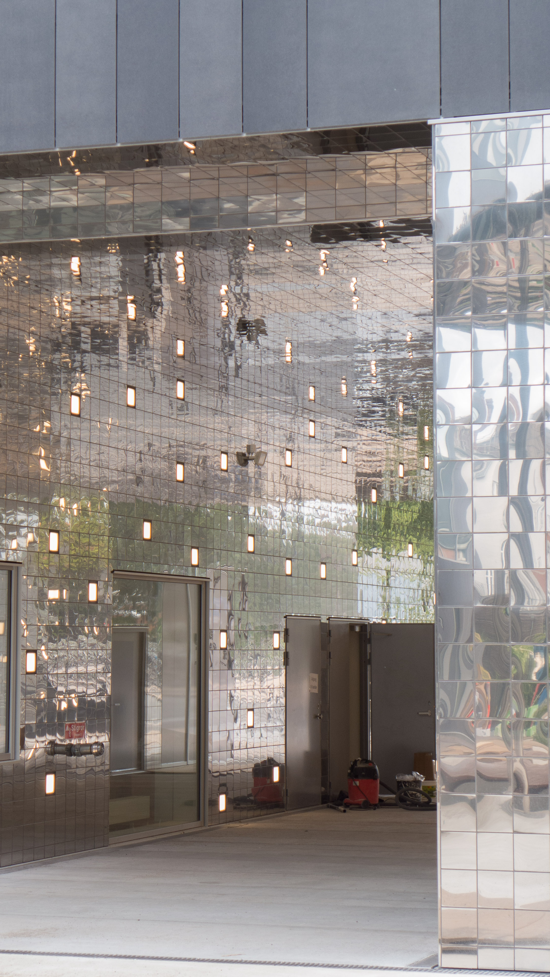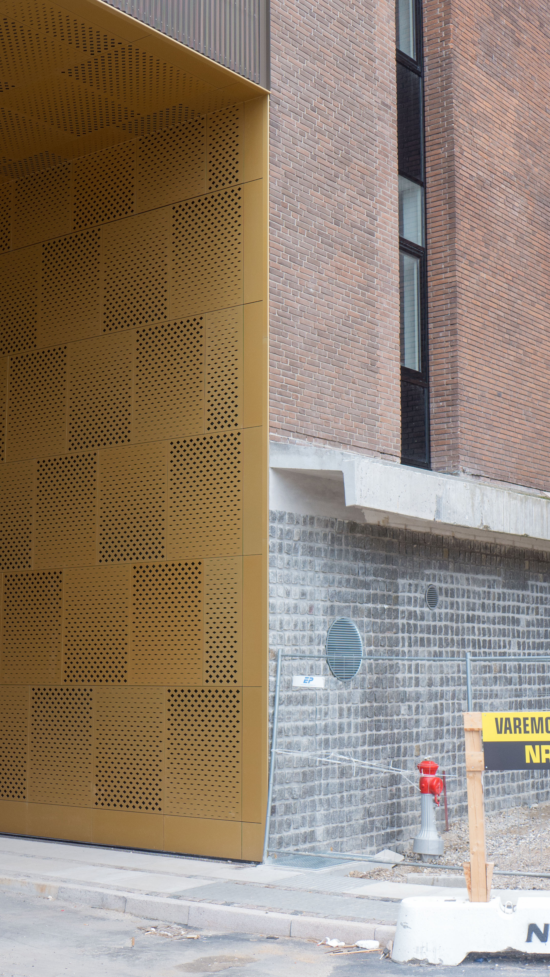Carlsberg Byen - Carlsberg City District
/It’s unusual to find that I don’t like new buildings or modern urban-landscape projects in Copenhagen … I even like Ørestad with its raised metro track and its sense of being a Danish Metropolis. It’s not that I’m uncritical but at the very least I can usually see and usually understand if there were problems or constraints that meant some parts of a new development were and are a compromise.
That’s why, after walking around the first stage of the massive redevelopment of the Carlsberg brewery site … a new campus for University College Copenhagen along with what are presumably commercial office buildings immediately north of the new Carlsberg suburban railway station … I just felt perplexed about why my initial reaction was not positive.
I hoped it was just because that first visit was on a wet grey Sunday afternoon. So I have been back several times to see if it looks different with more people around or looks different at different times of day. It’s not bad compared with commercial developments in other cities … just that it’s as bad … and I guess I expect more in Copenhagen.
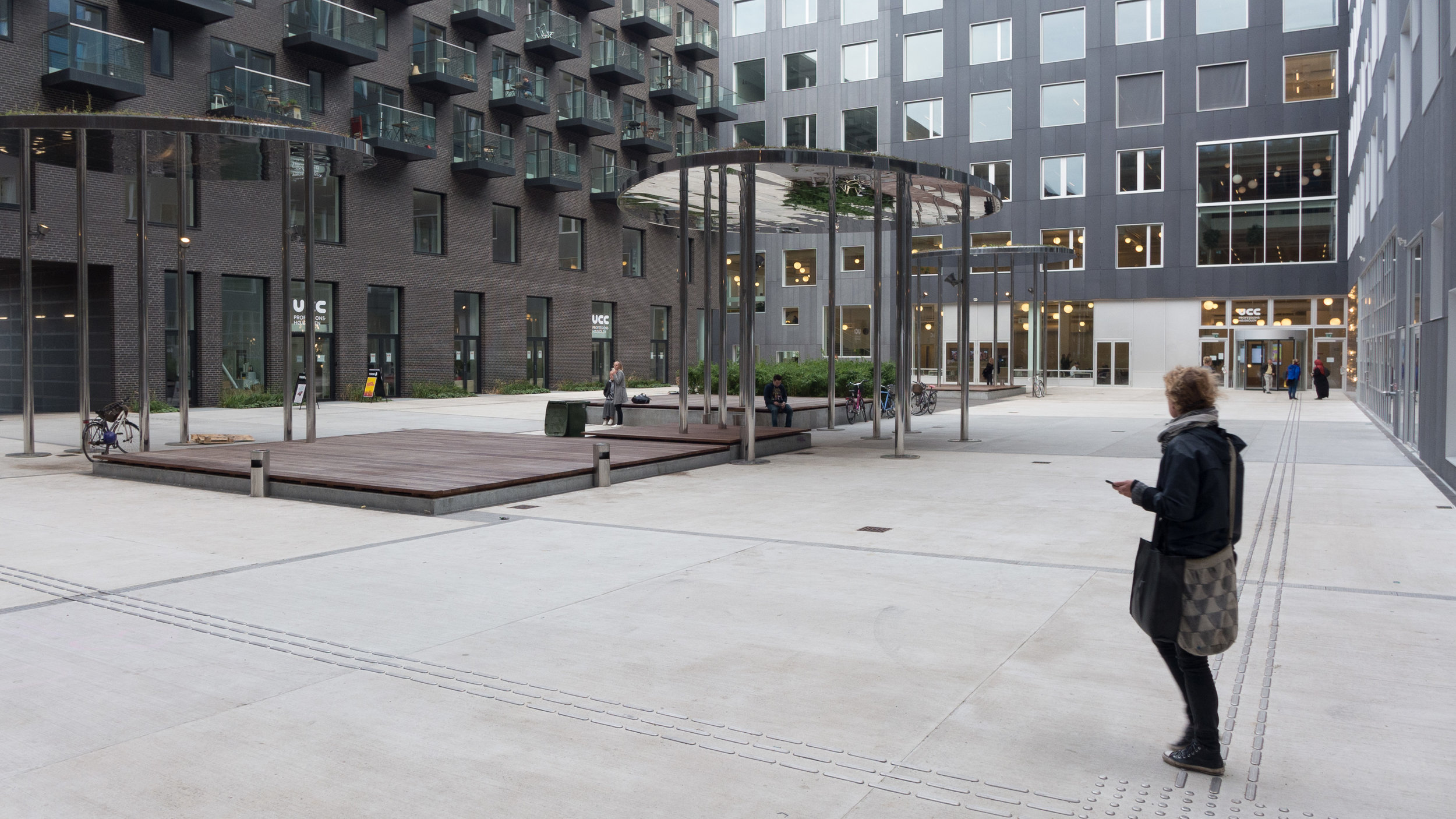
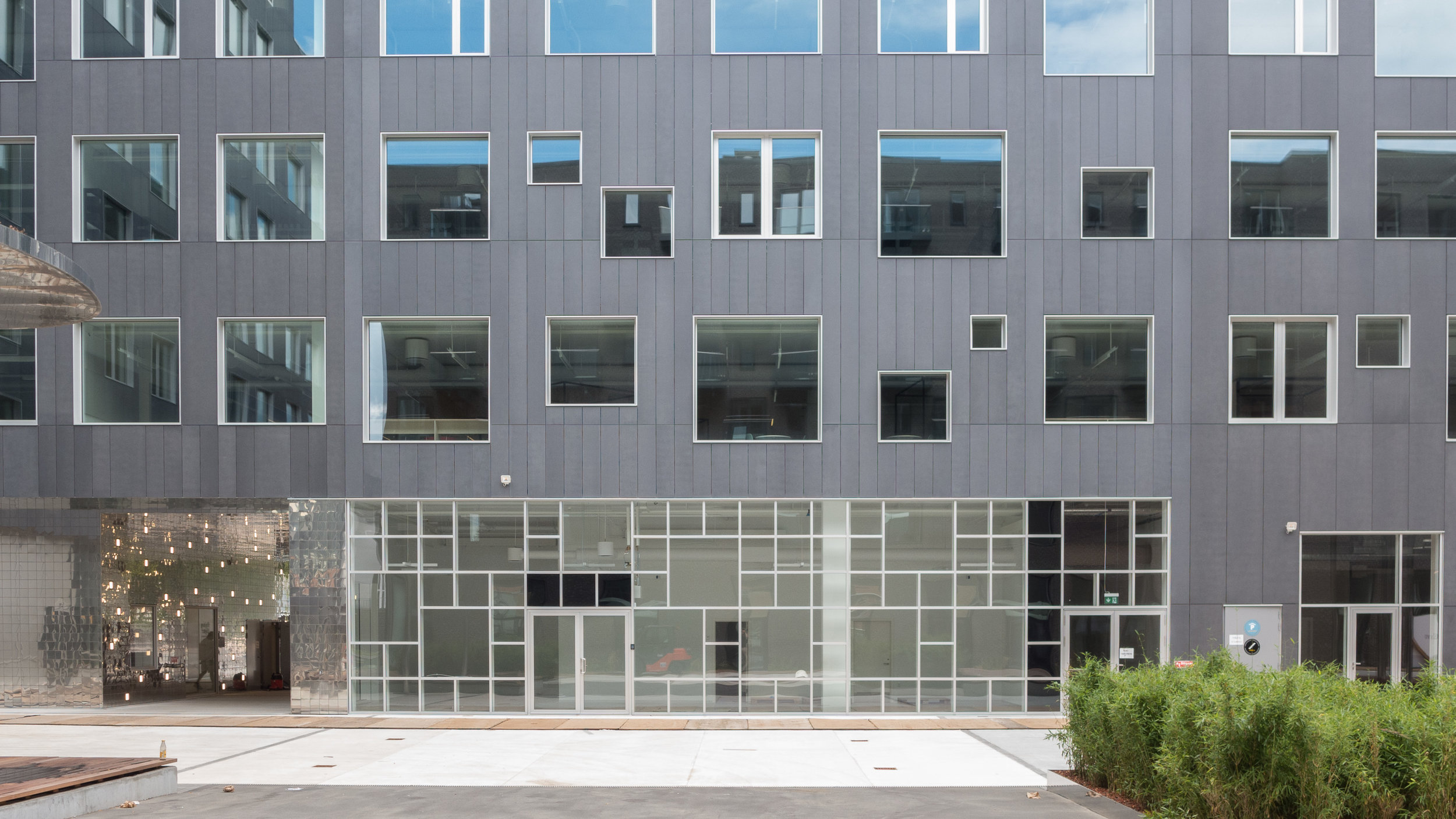
The buildings are very very large … the main block, Bohrstårn, has 29 floors and is about 100 metres high … and the blocks around it are packed tightly together and hard against the edges of the plot so there is little opportunity to appreciate any composition or arrangement of volumes and external spaces - just deep and rather featureless gaps between the buildings - and the main courtyard at the centre is really too narrow and the buildings around too high to read as a square. The buildings themselves are severe with no vertical or horizontal articulation on the facades and there are odd patterns of windows which seem to be random in some places and that destroys any sense of rhythm to the fenestration.
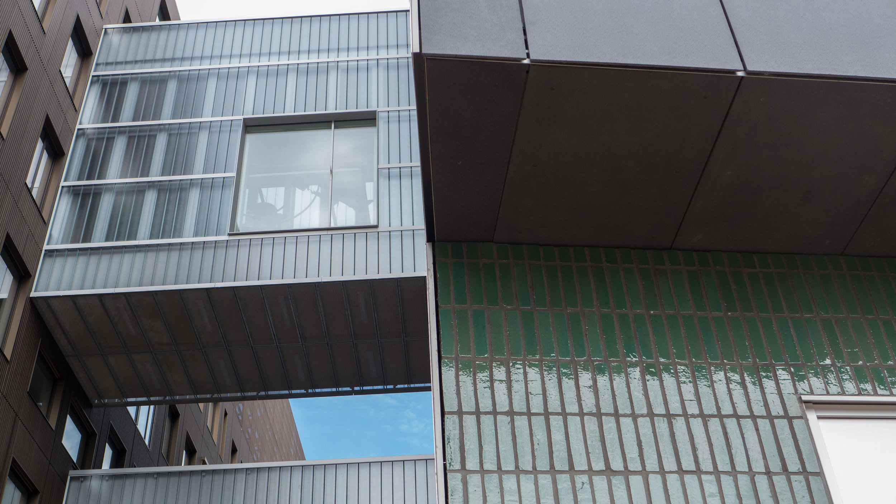
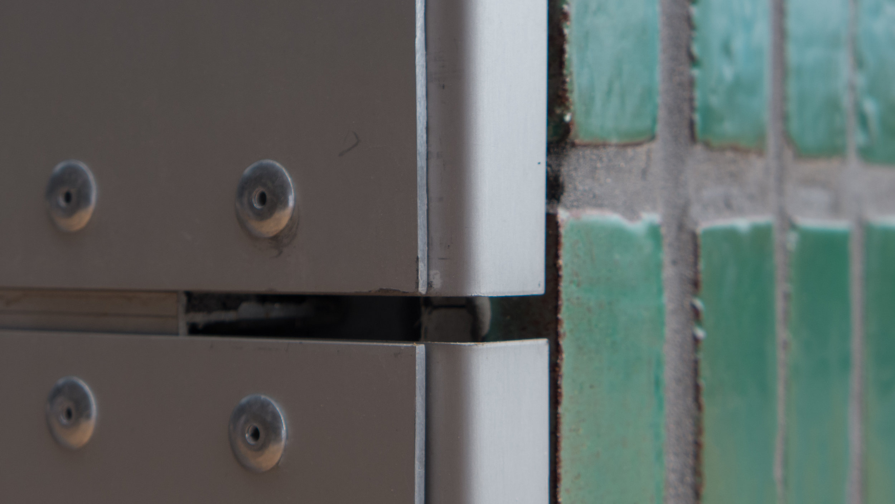
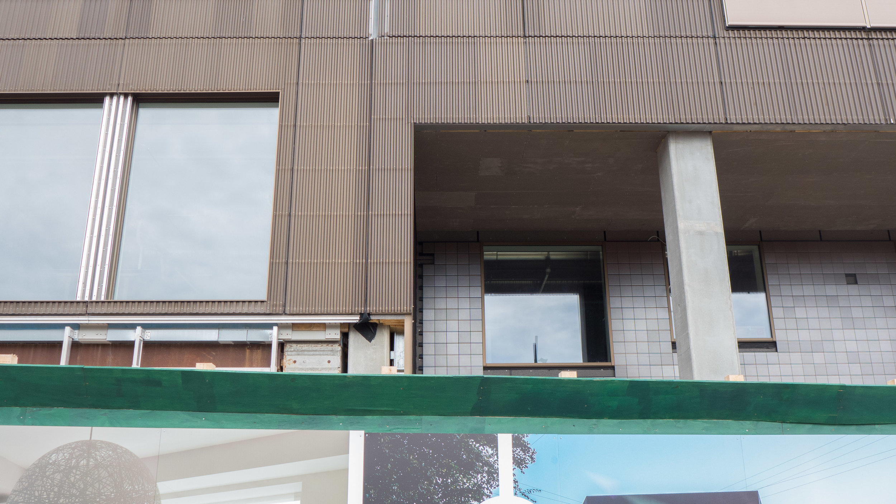
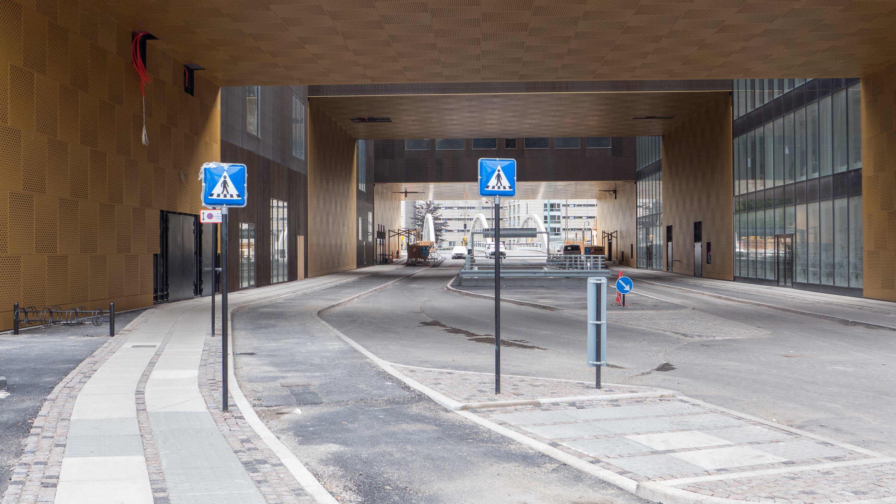
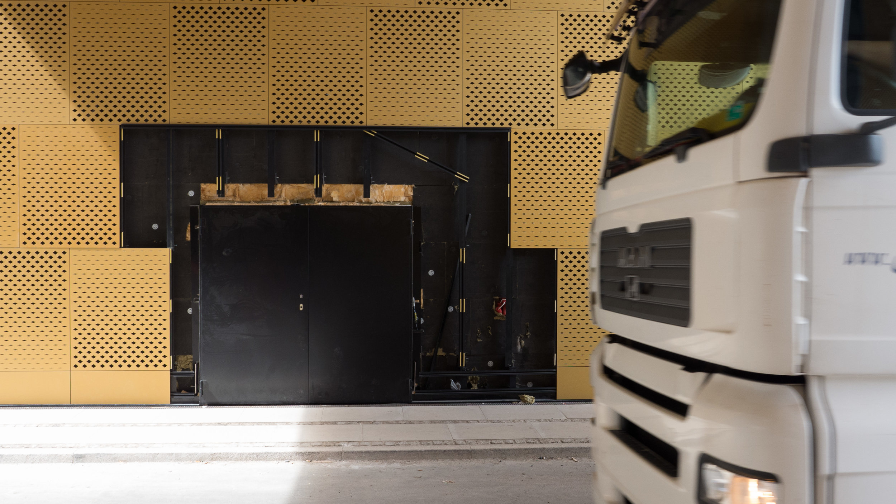
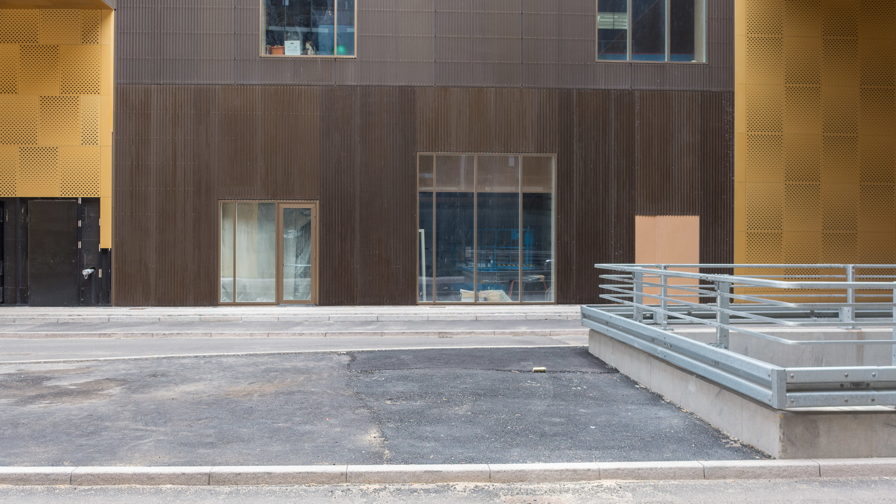
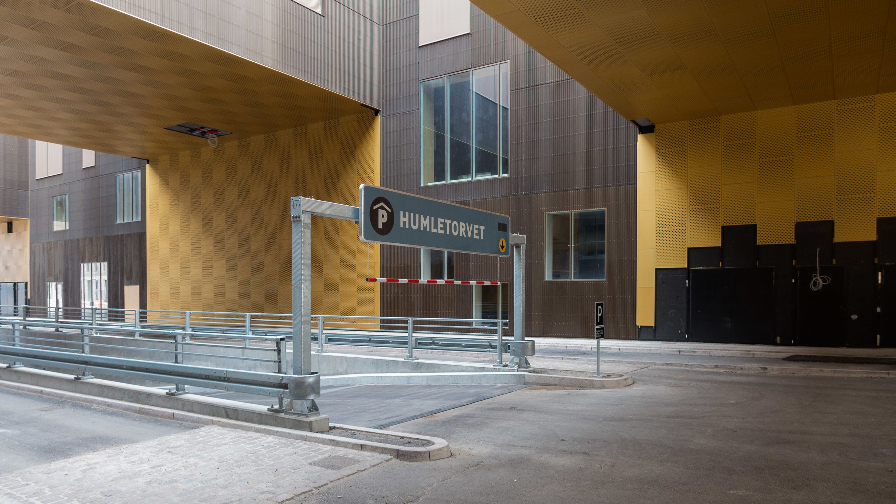
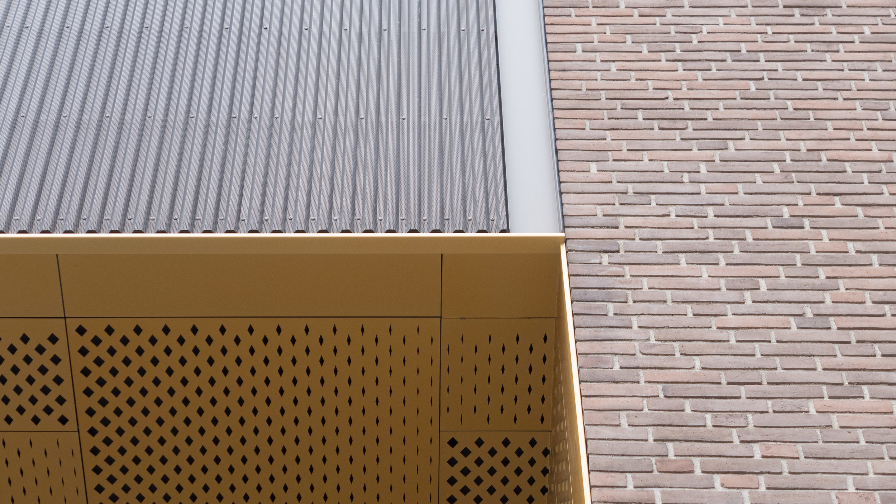
Overall, the design seems to depend on playing with different types of cladding that has little to do with the architecture behind or rather little to do with the engineering and the arrangement of spaces behind the facades.
For the supermarket at one corner of the development, the top part of large windows towards the ‘plaza’ have already had be blanked out to cover heating and lighting ducts and in the service areas of the development there seem to be problems with sorting out doorways and access to ducts buried in the insulation. This would be less obvious if it was an internal service area but in fact this can all be seen from the very wide and very high tunnel through the buildings that is the access to the underground car park and a main access to the rest of the site from a new bridge over the railway and a new junction and new road from the south - a dual carriageway and tunnel that have the scale and character of a major motorway service station.
But the real problem with the cladding of the buildings is that the colour is generally dark and flat in tone with no texture or modulation. Is this New Brutalism?







