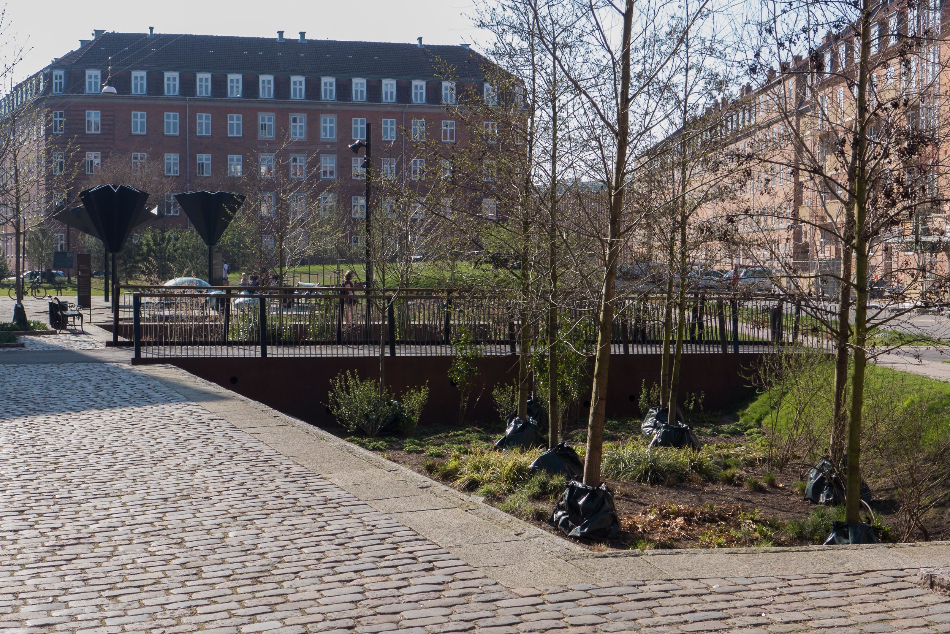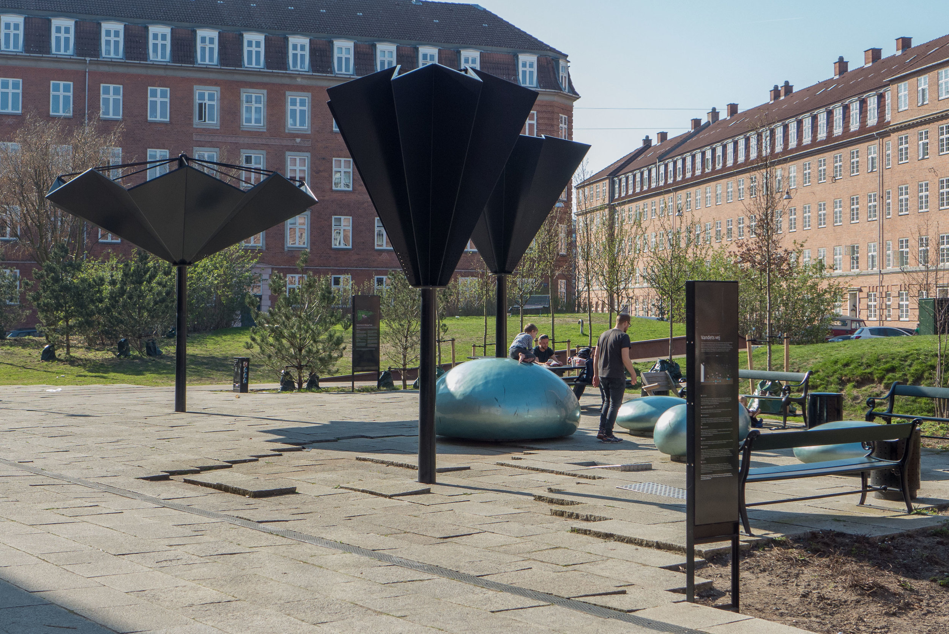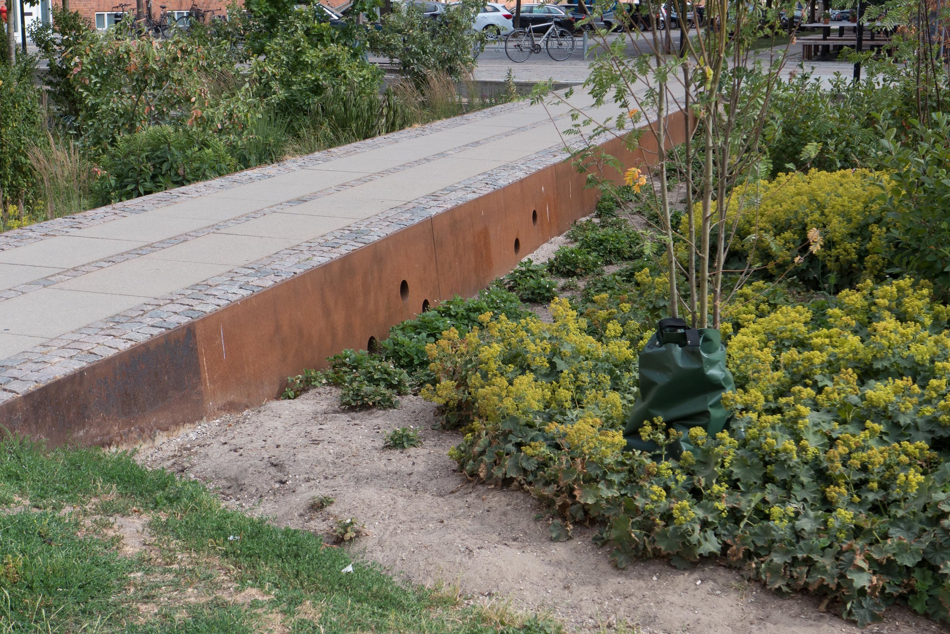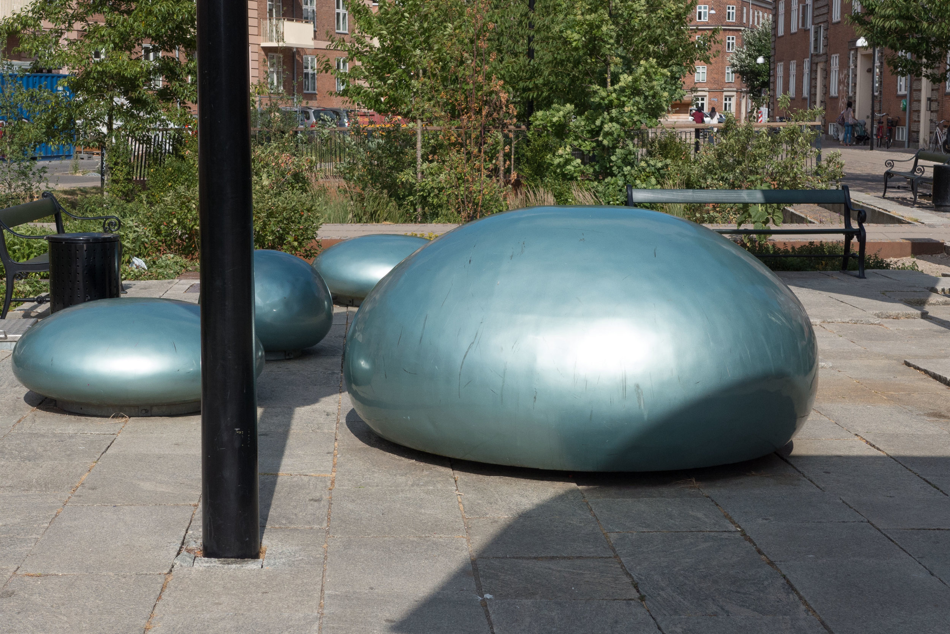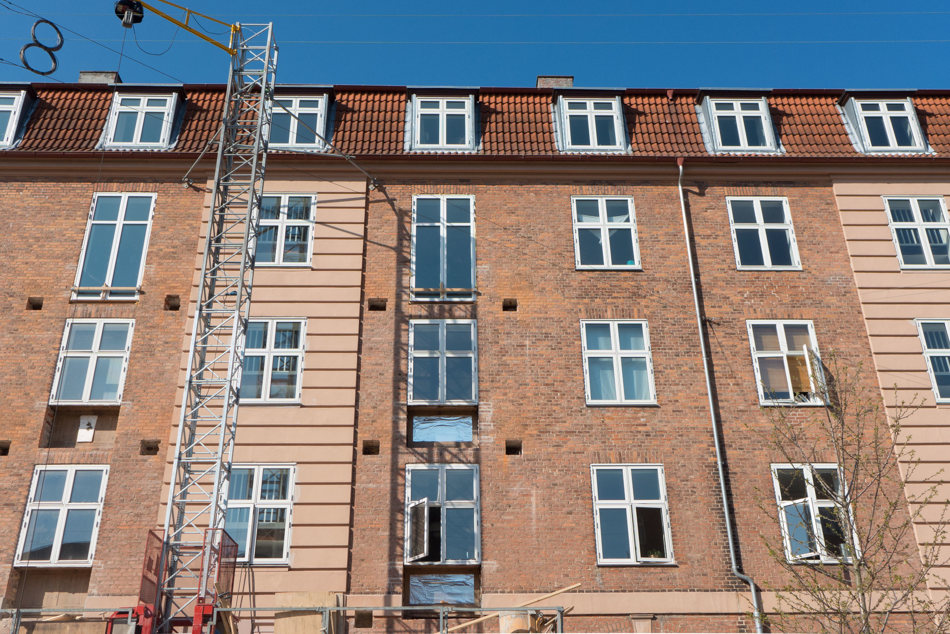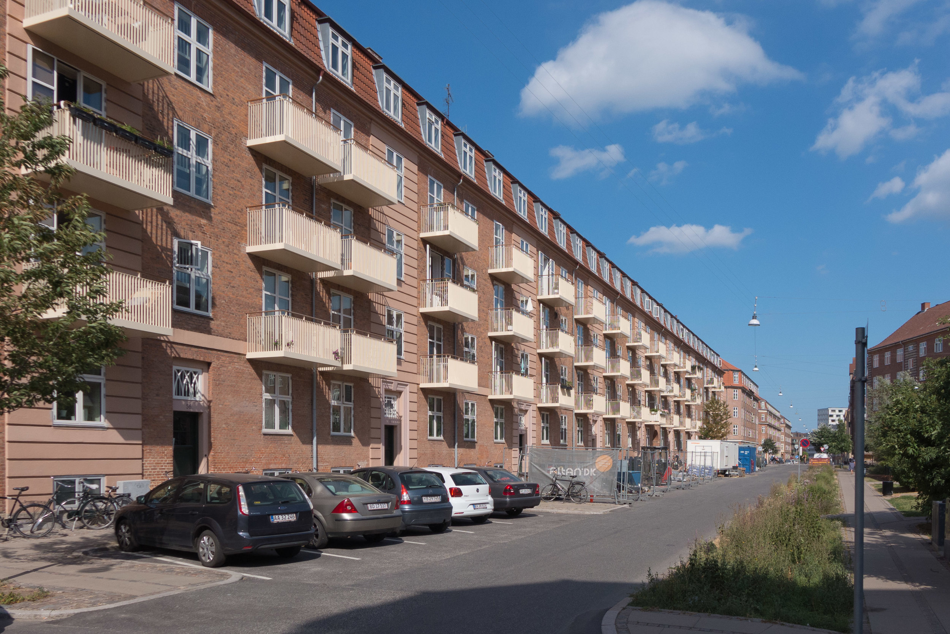a curious design but a serious message
/Benches like this have appeared in about half a dozen places around the city.
My first thought was that it seemed like a rather extreme way to stop people stretching out and sleeping on park benches. Then I wondered if it was a particularly thick apprentice in the ironworks who got the measurements wrong but that seemed more than a bit unlikely as these benches have been made here since 1888 so, really, they should know what they are doing by now.
Then I saw an article in the newspaper that sort of explained everything. They are 85 cm too high and that's the height that some scientists have suggested that sea levels will rise by the end of the century if we do not tackle CO2 pollution and sort out climate change.
The pedant in me thought that it's a bit of an obscure way to represent impending disaster and that it only really works if the benches were at the end of Ofelia Plads where the concrete runs down into the sea of the harbour but then anything helps if it makes people stop and think .... even if it is only to think how the hell would I get up there or, come to that, get down without breaking an ankle.
design classic: the Copenhagen bench
the Copenhagen bench
high water in the harbour
Ofelia Plads



