an anniversary
/16 February 2018
It is ten years since the completion and the opening of Skuespilhuset - the Play House or National Theatre in Copenhagen - designed by Lundgaard and Tranberg.
notes, reviews and photographs about current design, design shops, cafes and restaurants and exhibitions and galleries in Copenhagen
news, notes, photographs and thoughts about design, architecture, planning and townscape and exhibitions in Copenhagen
16 February 2018
It is ten years since the completion and the opening of Skuespilhuset - the Play House or National Theatre in Copenhagen - designed by Lundgaard and Tranberg.
The Stelling building on Gammeltorv in Copenhagen has been empty and shuttered and seems to be waiting for a new tenant. Designed by Arne Jacobsen in 1934 and finished by 1938, it must be one of his least well known and least recognised buildings.
It is actually on a major square in the centre of Copenhagen - Gammeltorv - but is at the top north-east corner and most people - huge numbers of people - cut straight across the centre of the public space as they walk along Strøget or The Walking Street.
There is only a short frontage to the square itself but a long front to Skindergade … a narrow street that continues the line of the top edge of the square on eastward. Possibly the best initial view is to approach the square along the top from the west by walking along Vestergade that runs up to Gammeltorv from the top of the main square in the front of the city hall.
Nørregade, that runs north from the top corner of the square, is much more important as a street because it takes you from Gammeltorv to Vor Frue Kirke - the cathedral - and then on to the railway and metro station at Nørreport but it is a relatively narrow street and the Jacobsen building, with its rounded corner, is not prominent from the pavement as you enter or as you leave the square along this east side.
Nor is it, perhaps, the easiest building to appreciate in terms of its style and it is probably not a surprise to find that it was heavily criticised when it was completed - one article even implied that Jacobsen should not be allowed to design anything else in the city.
The building was designed for the paint company Stelling to replace a much older store on this site. Their new building had display show rooms on the ground and on the first floor - in part to make the most of a fairly restricted and narrow plot - and with almost unbroken glazing to the square and to Skindergade on both floors. The interiors and fittings were all by Jacobsen including unique pendant lighting made by Louis Poulsen that was used both in the windows and above curved counters in front of shelving across the back walls.
Above, there are three upper floors of offices that over sail the glass walls below and are stark and almost top heavy - faced with large plain square ceramic tiles - 53cm x 53cm - so the weight seems to hover over the glazed void below. There is no decoration and no architectural features - such as bands or cornices - to break the severity and no architraves to the windows with only minimal frames and no subdivisions of the glass so when the rooms behind are unlit then the windows look like blank holes punched through the wall.
Should this be seen as Jacobsen designing an industrial building or at least a deliberately and obviously functional building for retail in what was then the heart of the historic centre? The main structure is in concrete and the facing of the pillars is actually iron sheet that is painted grey so the contrast with the Renaissance grandeur of adjoining and nearby buildings could hardly be more marked.
Certainly it is a building that deserves much more attention and surely the long-term plan should be to find a way to restore the interior to its original form - the original teak and mahogany counters and shelving have all been removed.
An exhibition of work by Dominique Hauderowicz and Kristian Ly Serena who founded Studio Fountainhead in 2013. This is the third of three exhibitions in the gallery over the Autumn to show the work of young architects from Copenhagen.
Dreyers Arkitektur Gallerei at Danish Architecture Centre in Copenhagen
continues until 30 December 2017
The current exhibition in the Dreyer Architecture Gallery, on the upper level at the Danish Architecture Centre, explores the work of the Copenhagen partnership of Kim Lenschow Andersen and Søren Thirip Pihlmann. This is the first of exhibitions here through the Autumn that will look at three young architectural companies.
Parts or elements from the construction of recent buildings by Lenschow & Pihlmann are detached and isolated here, rather as if they are sculptures. Although these are simply components, when they are spotlit like this, they do justify closer scrutiny. A building is the sum of its parts so here, reversing the process and extracting parts of the buildings, it emphasises the technical and engineering aspects of many modern buildings and highlights how our increasing focus on insulation and on appropriate and careful use of materials has changed radically the way that buildings are constructed.
As a consequence, contemporary buildings seem to be less concerned with space and architecture in a plastic sense - about form and shadow defining and enclosing space - but buildings as relatively light structures with thin walls that are arranged as a series of flat planes.
continues at Danish Architecture Centre Strandgade until 4 November 2017
The SAS building - the hotel in the centre of Copenhagen that was designed by Arne Jacobsen - is being cleaned.
That odd yellow grey green colour on the panels - presumably from air pollution - is being washed off and what has been revealed underneath is the soft grey-blue cloudy-sky colour of the panels that makes the tower look much more elegant and much more subtle.
It might seem odd to talk about the design of such a large building as subtle but cleaning has restored a sharper, graphic character to the design - so that it is seems less about mass or volume - and the colour revealed restores a crucial relationship to the sky and to the reflection of clouds because from immediately below or from a distance the tower is seen against the sky rather than alongside or against other buildings.
see also:
For the post about waste chutes in Copenhagen it was necessary to discuss briefly the conventional or standard arrangement of apartment buildings in the city … with apartments running back from the front to the back of the block and with an entrance from the street with one apartment on each side at each level or landing and the waste chute outside the apartment, usually on the landing between the two apartments … but then in design and in architecture there are always exceptions so its interesting to look at what doesn’t follow the norm.
Sometimes it’s a response to an exceptional situation where the conventional solution is not appropriate and sometimes it’s that business of a designer or architect ‘playing’ with the conventions and sometimes, with hindsight, that twist of the rules is actually the first example for something that gains in momentum and means a complete change in the convention.
So with the business of early apartment buildings in the city having a main staircase and then, in many buildings, a second or back staircase which in the best buildings give a separate route from the kitchen down to the courtyard without going down the best front stairs.
It was a social and a practical nicety to have a polite and a service stair but it was also crucial to provide a second staircase as a fire escape when the main staircase was in wood. As concrete was used more and more in the construction of apartment buildings in the city then having a concrete staircase with iron railings changed the assessment of the risk and gradually second or back staircases are seen as unnecessary and are omitted.
Change can be driven by fashion; evolve through innovative design or be forced through by sensible regulation. Oh and society does have an impact … no one in 1930, tipping their rubbish down one of those new-fangled rubbish chutes, could have had any idea that 90 years later the family in the same apartment would want to separate out paper from glass from food waste … designers and architects have to respond if the way people live their lives changes.
An exhibition has just opened at Designmuseum Danmark about the building and furniture for the Paimio Sanatorium designed by Alvar Aalto and completed in 1933. The exhibition, in the area to the left of the entrance, includes two of the original chairs from the sanatorium that are in the permanent collection of the museum along with photograph of the building work, information and photographs of drawings and the finished building and its interior.
The sanatorium was designed for the treatment of tuberculosis so the Functionalist building had features such as cupboards fixed up off the floor to make cleaning easier and there were wide and open balconies and a sun deck on the top floor where patients could sit out in the fresh air. The chairs were made with frames in steam-bent beech and with birch plywood … in part because these were timbers native to Finland and in part they provided comfort but also avoided potential problems with the hygiene of upholstery.
the exhibition continues until 21 January 2017
Hoardings are down and there is now public access to the new square and to the new building at Axeltorv. This major new development, opposite the main entrance to Tivoli, was designed by Lundgaard & Tranberg Arkitekter and is described as ‘five fused circular towers of different heights.’
Round towers are relatively unusual in the city - Rundetaarn or round tower at the west end of Trinitatis Kirke being one prominent example - but the round form of the towers in the new building may have been inspired by its site on one of the bastions of the old defences and the lower part of a medieval, circular, brick tower from the old wall survives nearby at Jarmers Plads.
The new Axeltorv is a stunning building and the facade, with its cladding panels and distinctive fins in the brass alloy tombac, is a visual link with Vesterport - the important office building further west by Povl Baumann and Ole Falkentorp that dates from 1930-1932 - although the tombac will presumably not take on the same green patina as the copper.
Clearly the building has created an important public square between Tivoli and Jerbanegade and public access has been taken high up into the building by a dramatic main staircase and narrower secondary staircases that rise between the towers to an upper court that has mature trees and good, high-quality hard landscaping with cobbles and seats that pick up the circular theme. And this upper space is very dramatic with curved upper links between the towers supported on simple but very tall and elegant columns.
But … and there is a big but … although the building and the square attract and pull the visitor through, it seems curiously not site specific. It is a virtuoso design but it fits unhappily with the street to its north and the buildings to its east where the older buildings have just been sliced off and there is a grim alleyway between the old and the new with views into back courtyards that were and are not meant to be seen. Yes, it is boring and safe to respect and retain street frontages and building heights but to break through them so dramatically here, on this site, undermines rather than pulls together what is already a confusing, crowded and visually distracting and fragmented townscape between the city hall and the main railway station.
This weekend is the last opportunity to see the exhibition of the projects and work of this year's graduates from the Royal Danish Academy of Fine Arts Schools of Architecture, Design and Conservation … a densely packed show of the talents and the phenomenal imaginations and skills of the students who have just completed their courses in Copenhagen.
There are profiles of the students and photographs and descriptions of their work on the KADK site.
The exhibition ends on 13th August.
KADK, Danneskiold-Samsøe Alle, Copenhagen
Work progressing on building the Allépavillonen in Kongens Have - the summer pavilion in the King's Garden in Copenhagen.
The pavilion - by the Swedish architects Krupinski / Krupinska - was the winning design in the annual competition by the Architects Association and will open from the 18th August.
This is the exhibition that was the Danish contribution to the Venice Biennale of Architecture last year. The main section is an extensive display of architectural models from major architects and design partnerships in the country and the aim is to illustrate the importance of high-quality architecture in Denmark and, in a broader sense, the contribution of architecture to the community as a whole.
There is an important audio visual show by Jan Gehl about the work of their planning office in Copenhagen.
at the Danish Architecture Centre in Copenhagen until 1 October 2017
There is an exhibition of the projects and work of the students who have graduated this summer from the Royal Danish Academy of Fine Arts Schools of Architecture, Design and Conservation (KADK) in Copenhagen.
There are profiles of the students with some photographs and short descriptions of their work on the KADK site.
The exhibition ends on 13th August.
KADK, Danneskiold-Samsøe Alle, Copenhagen
At the centre of the harbour is Knippelsbro - the bridge between the historic centre of the city and Christianshavn. There has been a bridge here since the early 17th century when houses and warehouses were first built on land claimed from the sea in what was then a wide stretch of open water between the walled settlement of Copenhagen and the island of Amager.
The present bridge was completed in 1937 - designed by Kaj Gottlob and built by Wright, Thomsen & Kier with Burmeister & Wain - an engineering company whose works were just to the west of the bridge and whose ship yards were then to the east at Refshaleøen.
Earlier bridges had been at the level of the quay so had to be raised for most shipping to pass and were relatively narrow. As the port expanded, traffic crossing over and passing under the bridge increased so the new bridge, with a deck well over 27 metres wide, meant there could be tram tracks in each direction down the centre, wide lanes for traffic and wide pavements and, set much higher, with long approach ramps on both sides, the bridge only had to be raised for the larger ships passing through to the quays where the National Library now stands and to a long line of quays along the Islands Brygge side.
With its two copper-clad towers on distinctive stone piers, set just out from the quays, the bridge is an iconic and perhaps the iconic feature of the inner harbour.
Those towers held control rooms and sleeping accommodation for the men who supervised and opened the bridge but with the decline in harbour traffic the bridge is now controlled from the tower on the city side and the tower on the south or Christianshavn side of the bridge has been redundant for many years. A long campaign of lobbying and a serious programme of restoration work has lead to the south tower reopening as a new cultural attraction in the city. Visitors can climb up to the upper viewing gallery for amazing views up and down the harbour and in the process appreciate the quality of the well-thought through and careful design of the tower itself … now restored as one of the major monuments in the city from the 1930s that can be seen in its original form.
Some facilities were upgraded, including the fitting out of a new kitchen, so the tower can be used for social and cultural events including as a venue for meetings and meals and there have even been a couple of jazz concerts.
For information - Kulturtårnet or email l.lyndgaard@gmail.com
Work has now started on clearing the ground and erecting temporary hoardings on Karen Blixens Plads at the centre of the south campus of the University of Copenhagen in North Ørested. The reorganisation of this important urban space by COBE will create sunken areas and low man-made hills over them to provide storage for over 2,000 bikes but also create
“a central urban living room connecting the three main entrances of the university buildings. The new square will be a campus landscape, offering high functional performance as well as recreational resource. The necessary infrastructure is turned into a three-dimensional student hang out.”
quote from Our Urban Living Room - Learning from Copenhagen Arvinius+Orfeus 2016
Walking from the metro station at Islands Brygge, going through the wide opening under the buildings and entering the square at the north-west corner then the space seems vast. From there to the canal to the east it is 185 metres and in width, from the blocks of the humanities buildings to the north front of the library – the square building at the centre of the area – is over 40 metres and from those northern buildings down to the arc of water in front of Tietgenkollegiet – student housing by Lundgaard and Tranberg built around a circular courtyard – is around 170 metres.
The brothers Mogens and Flemming Lassen were born at the beginning of the 20th century. They were contemporaries and friends of Arne Jacobsen - the three were at school together - and all three went on to be architects and furniture designers becoming well-established by the early 1930s. Flemming Lassen and Jacobsen worked together to design Søllerød Town Hall and its furniture and fittings completed in 1942.
The company By Lassen was formed by younger generations of the family to continue the production of designs by Mogens and Flemming Lassen.
For 3daysofdesign their store in Holbersgade in Copenhagen had special displays for visitors with the main level just up from the street laid out as an apartment furnished with designs from the collection and at the lower level - a few steps down from the street - Mogens Lassen’s work room and desk had been recreated with historic photographs, original possessions and early and trial versions of production pieces that are still owned by the family.
There were also architectural drawings and historic photographs of buildings designed by the Lassens - again from the family collection of archive material.
Erik Jørgensen Møbelfabrik have offices and display space out at Pakhus 48 in Nordhavn where they are in one of the huge former warehouses along with Vola, the tap and bathroom fittings company, and with Kvadrat, the Danish textile company. Joint events here on the first evening of the three days are a very popular high point.
Not only is this a good opportunity to see the furniture from Jørgensen in the generous space and in the natural light of the warehouse but for 3daysofdesign - they had rebuilt Portal ..... an installation designed for the Milan furniture fair in the Spring by the Norwegian architects Snøhetta, working with Jørgensen.
An oak ladder covered in leather appears to be standing free between two round mirrors to create an infinite sequence of images but this is not simply a visual game because it also demonstrates the craftsmanship of fine leatherwork from Jørgensen.
Pakhus 48 has large windows that look south down the harbour so the space has bright natural light - particularly in the afternoon - with strong shadows and very strong patches of light across the floor and with light reflected up that comes up off the water so it can be dramatic anyway, even without mirrors and with a lot of people around for the opening and a fair bit of wine the whole thing was a bit disconcerting.
Many of the pieces in the Smaller Objects collection have been designed by the Swedish architecture and design studio of Claesson Koivisto Rune but there is also a Swedish stoneware bowl, some glass from Italy and objects designed and made in Japan.
What unites all the objects is not just the very high quality of the materials used but the pieces have that hall-mark of design at the highest level in that form, function and material are balanced. In fact, it is that balance of form, function and material that makes these objects minimal in the most obvious sense … in that you realise as you look at and then you hold the objects, it would be very very difficult to add anything more or take anything away without destroying that balance. These objects are refined - not in the sense of being polite and cultivated - though they are that too - but in the sense that the design has been refined or reduced down to that point where it looks and feels right. Good minimal design is about reduction … not about going straight for the basic.
These objects also demonstrate that incredibly important aim for the best design when actually you realise that although the piece appears, at first, to be primarily about appearance and style … what, in fact, is crucial is the obvious and careful consideration of how the pieces function to make even an everyday task more enjoyable.
The Japanese notebook is a good example where you realise that here is something that not only is beautifully made - with the experience that comes through a manufacturer who has long-established craft skills - but how someone uses a notebook has been carefully reconsidered so that even turning back a pre-cut tab to mark a place becomes a simple pleasure. That probably sounds precious or pretentious but one clear reason for - maybe the justification for - designing something that is better - or is more beautiful or is better made in beautiful materials - is that the finished object should enhance life every day when doing everyday things.
Stoneware by Ingegerd Råman 1997
Stoneware by Ingegerd Råman 1997
porcelain by Claesson Koivisto Rune with BrittonBritton 2010
Italian anthracite marble
Claesson Koivisto Rune 2017
Italian anthracite marble
Claesson Koivisto Rune 2017
unglazed bisque porcelain
Claesson Koivisto Rune 2015
sand-cast blackened carbon steel
Claesson Koivisto Rune 2016
ash
Claesson Koivisto Rune 2017
vegetable tanned leather
Claesson Koivisto Rune 2016
aluminium ash
Claesson Koivisto Rune 2012 + 2015
soapstone
Claesson Koivisto Rune 2015
porcelain
Luca Nichetto 2016
Nendo 2016
Nendo 2016
graphics showing how to mark a page with a tab

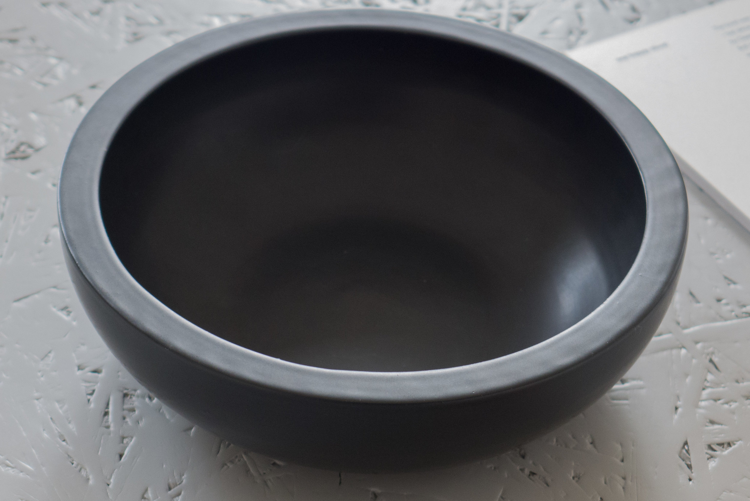
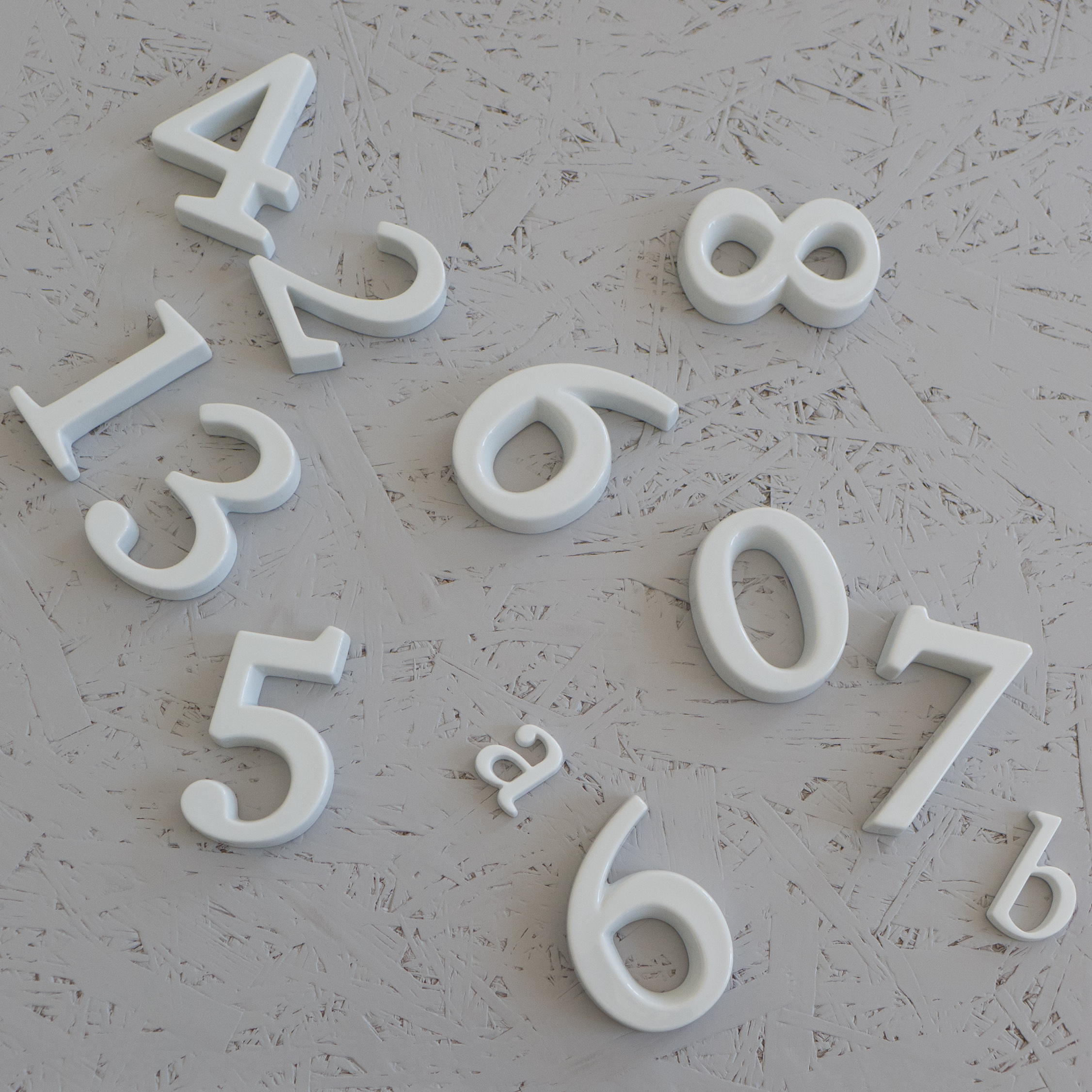
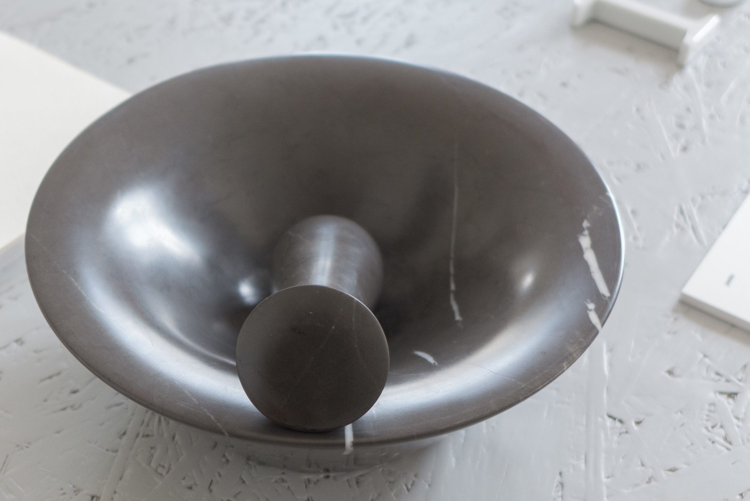
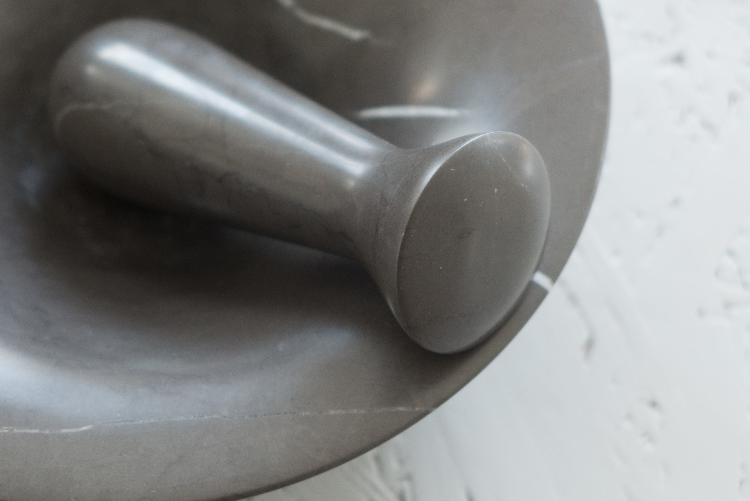
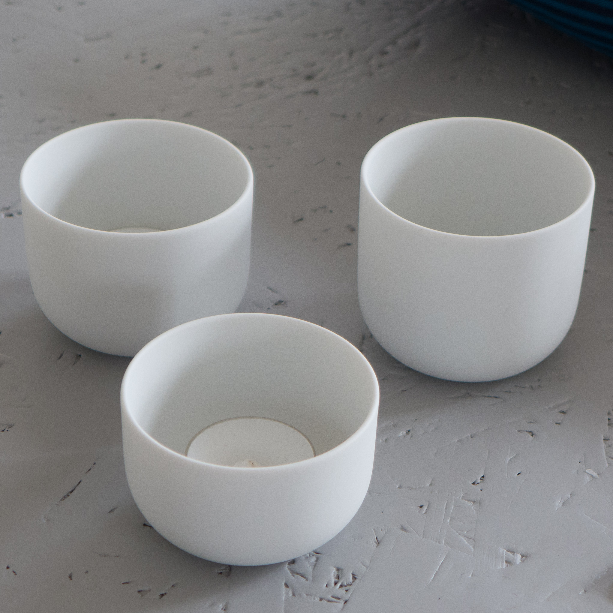
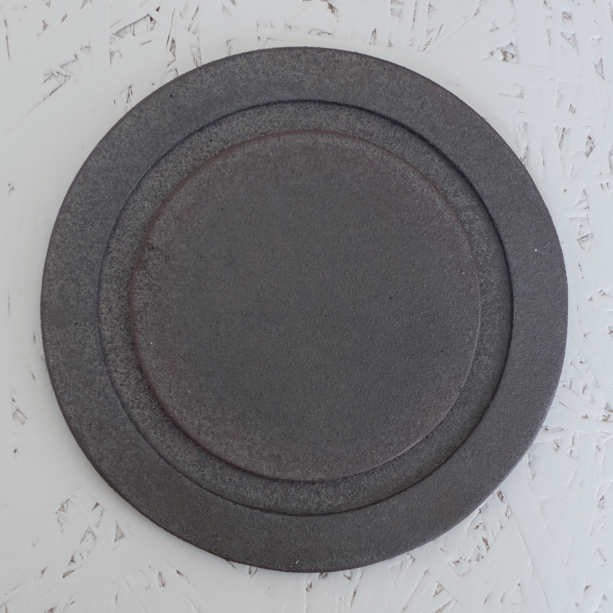
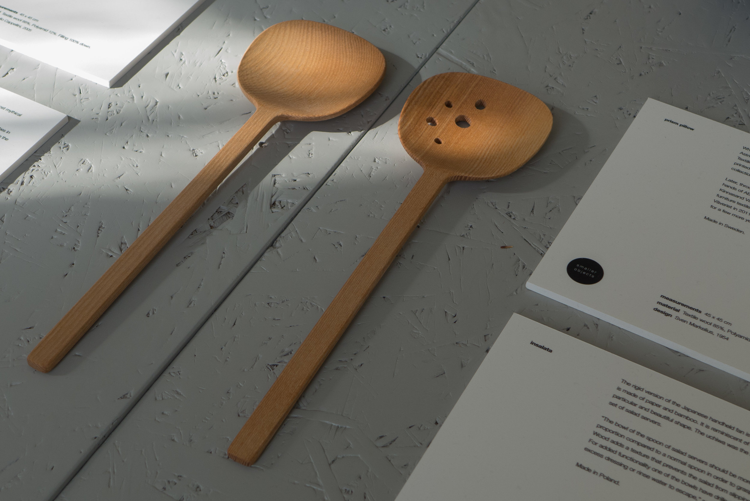
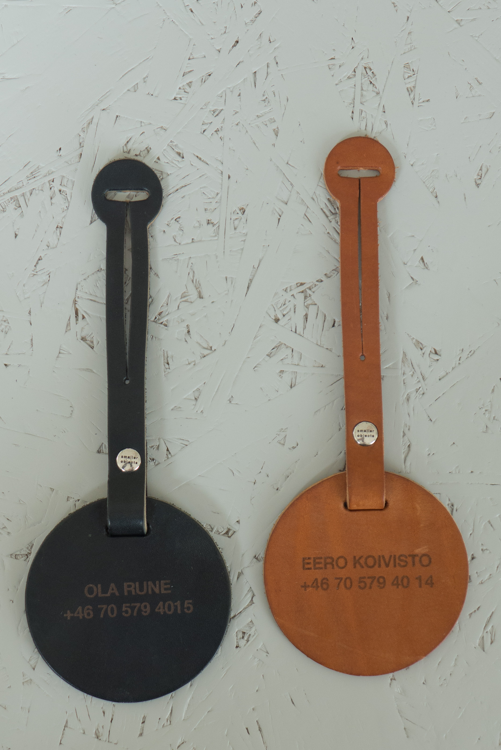
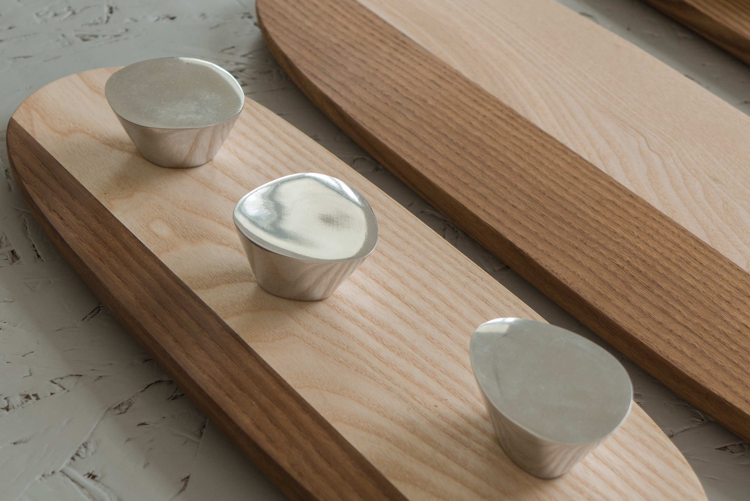
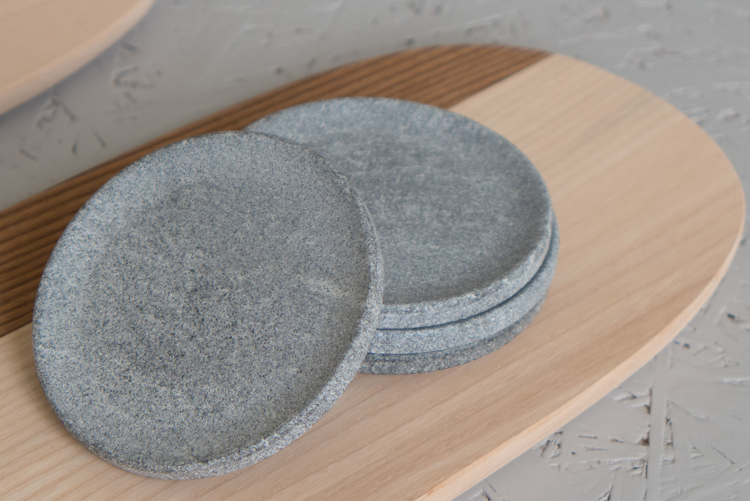
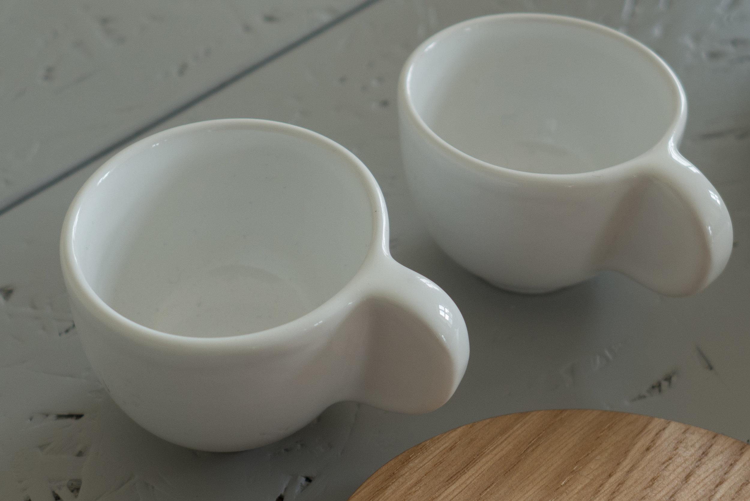
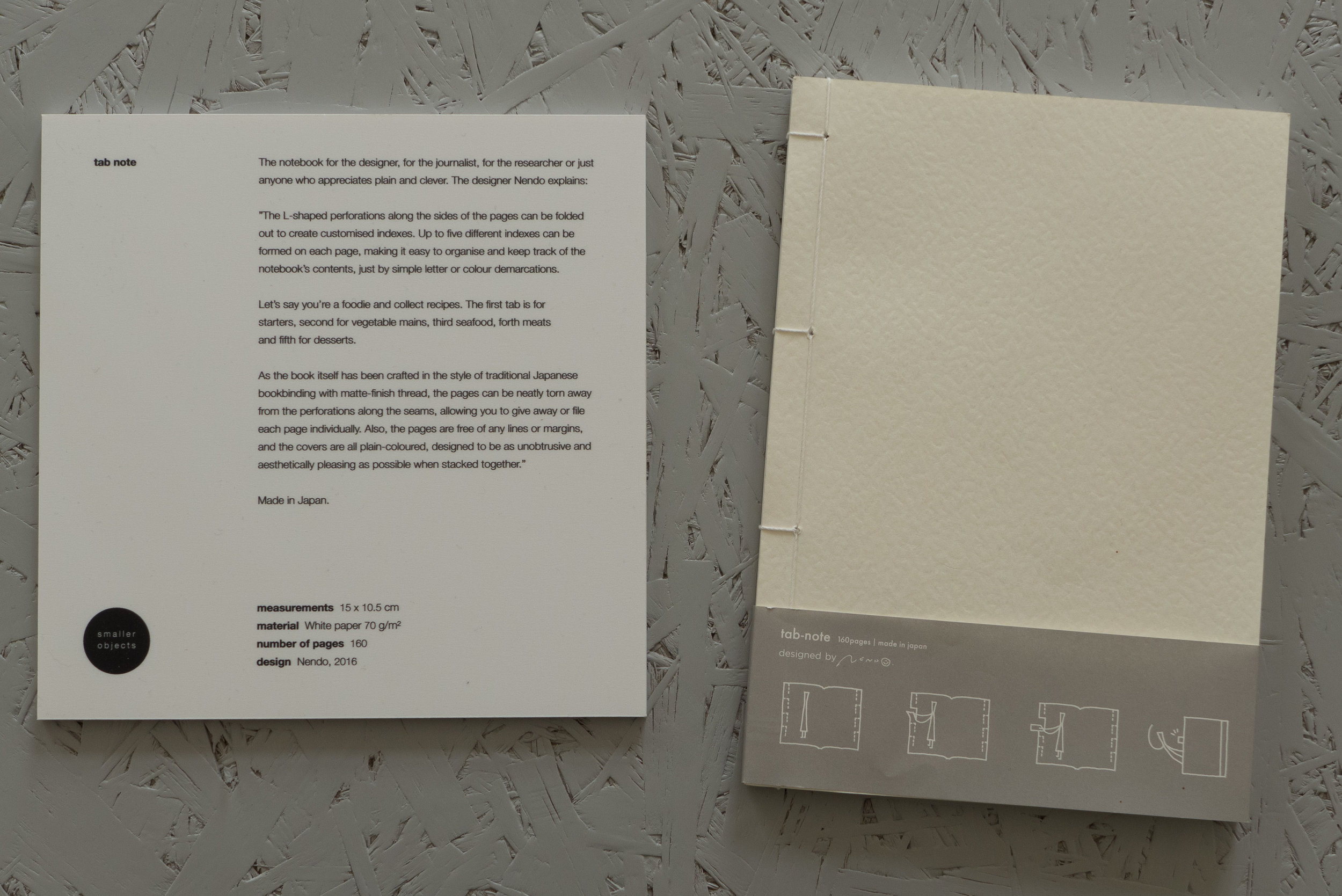
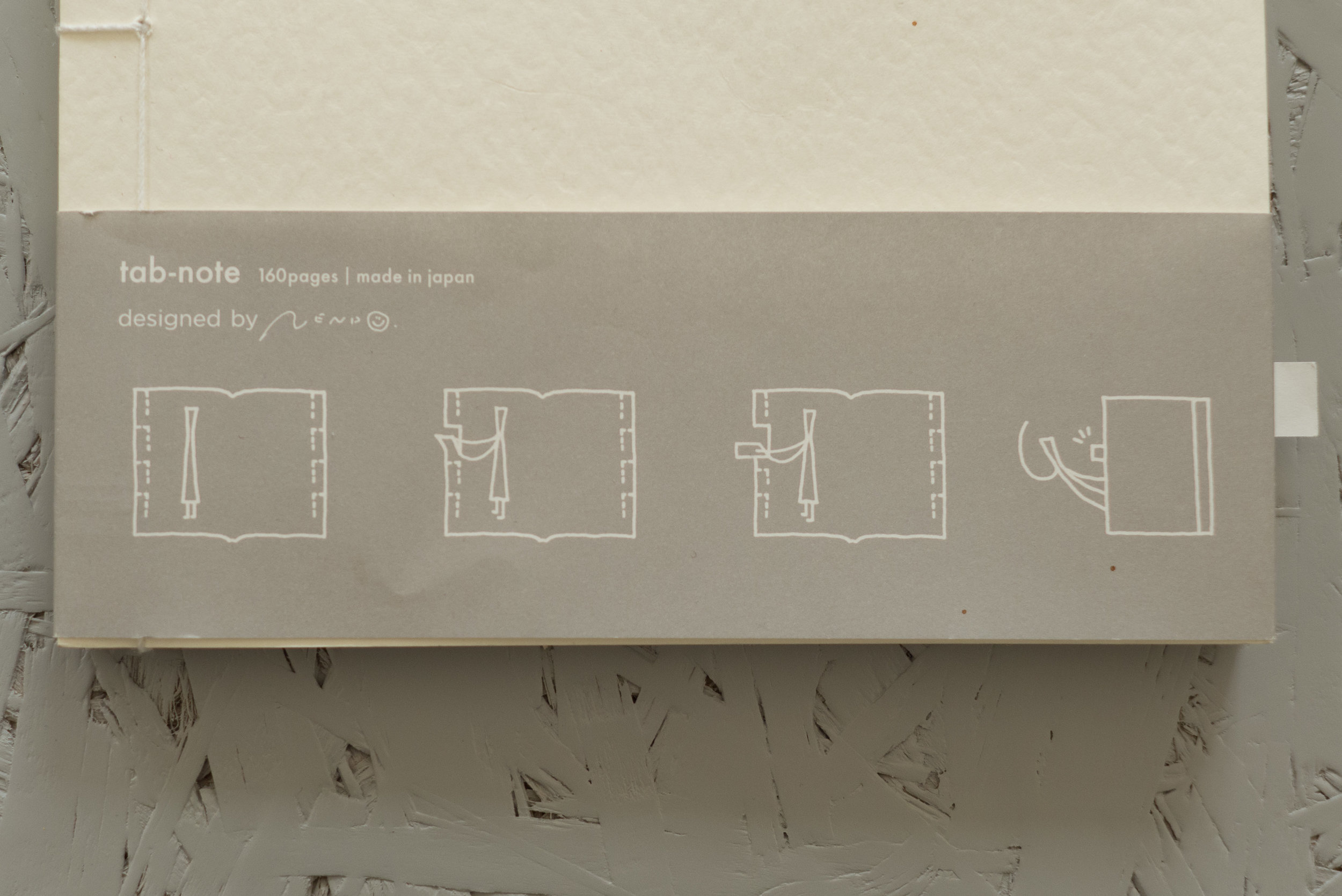
Major construction work for the new apartments at The Silo seems to have finished with all the balconies and the cladding and the glazed penthouse now clear of scaffolding but standing outside to take the photographs it is clear that work continues on fitting out the apartments themselves.
This new area of redevelopment in Nordhavn - the old commercial harbour area of the north harbour - is rapidly getting its new landscaping and loosing its hoardings so, in this early-summer light, it is looking truly amazing.
In any major city, industries change or the way that utility services are provided have to adapt or are modernised and substantial and striking buildings can become redundant.
In Copenhagen many of these industrial buildings have been converted in an imaginative way to become housing or major gallery spaces for exhibitions or have become venues for concerts or theatre … buildings mentioned here recently include the former locomotive works that are now an exhibition hall - used for Finders Keepers and the installation by Hiroshi Sambuichi in The Cistern - an imaginative conversion of an underground water reservoir in Frederiksberg that is now a dramatic gallery space.
Many of the buildings are not just striking or unusual but are normally exceptionally robust - they were built well and built to last - and some were designed by well-established or well-known architects and engineers so, from that point of view alone, they merit being retained but in reality that means justifying the cost by finding new uses.
It seemed worth starting an occasional series of posts here about some of those buildings.
The water tower at Jægersborg is on a high point above the city - about 12 kilometres to the north of the city centre and close to the rail line and Jægersborg suburban station. Designed by Edvard Thomsen and completed in 1954, it has a large circular water tank supported on a complicated and tight arrangement of concrete columns with 12 outer columns and 6 inner columns forming an inner hexagonal pattern of cross beams.
The initial scheme included a plan for apartments but it seems the idea was abandoned because of noise pollution.
An extensive remodelling of the tower by Dorte Mandrup Arkitekter was completed in 2006 to provide leisure facilities on the three lower levels and student housing above. Accommodation is in pods with bed-sitting rooms with large, full-height windows angled to make the most of the views and the sunlight.
The Cistern in the park of Søndermarken - close to the zoo and just south of the the palace of Frederiksberg - is a vast underground reservoir that was constructed in the middle of the 19th century to hold fresh drinking water for the city. Its use as a reservoir ceased in 1933 but it was not until 1982 that the space was drained of water and in 1996 it was converted into an exhibition space that is now run as part of the Frederiksberg museum service.
The current installation, designed by the Japanese architect Hiroshi Sambuichi, brings water back into the subterranean space and uses natural light from above, controlled and directed by giant mirrors, to create a wonderful and disorientating experience with the space explored in deep gloom on broad walkways that have been constructed just above the water by Japanese craftsmen using timber from Japan.
To be discovered on this route through the dramatic space are a traditional Japanese wood bath tub; a giant clear-glass cube; a timber Japanese-style bridge that is crossed with the help of the light from paper lanterns and there is a mound of almost luminous, violent green, moss lit by light flooding down from the park above.
The opening times for the installation are controlled by the hours for sun rise and sun set and will change through the Summer and Autumn.
the installation The Cisterns X Sambuichi continues at Cisterne until 2 Feb 2018
explore copenhagen design news by category …..
.... and longer articles about architecture and design are posted on danish design review
Powered by Squarespace