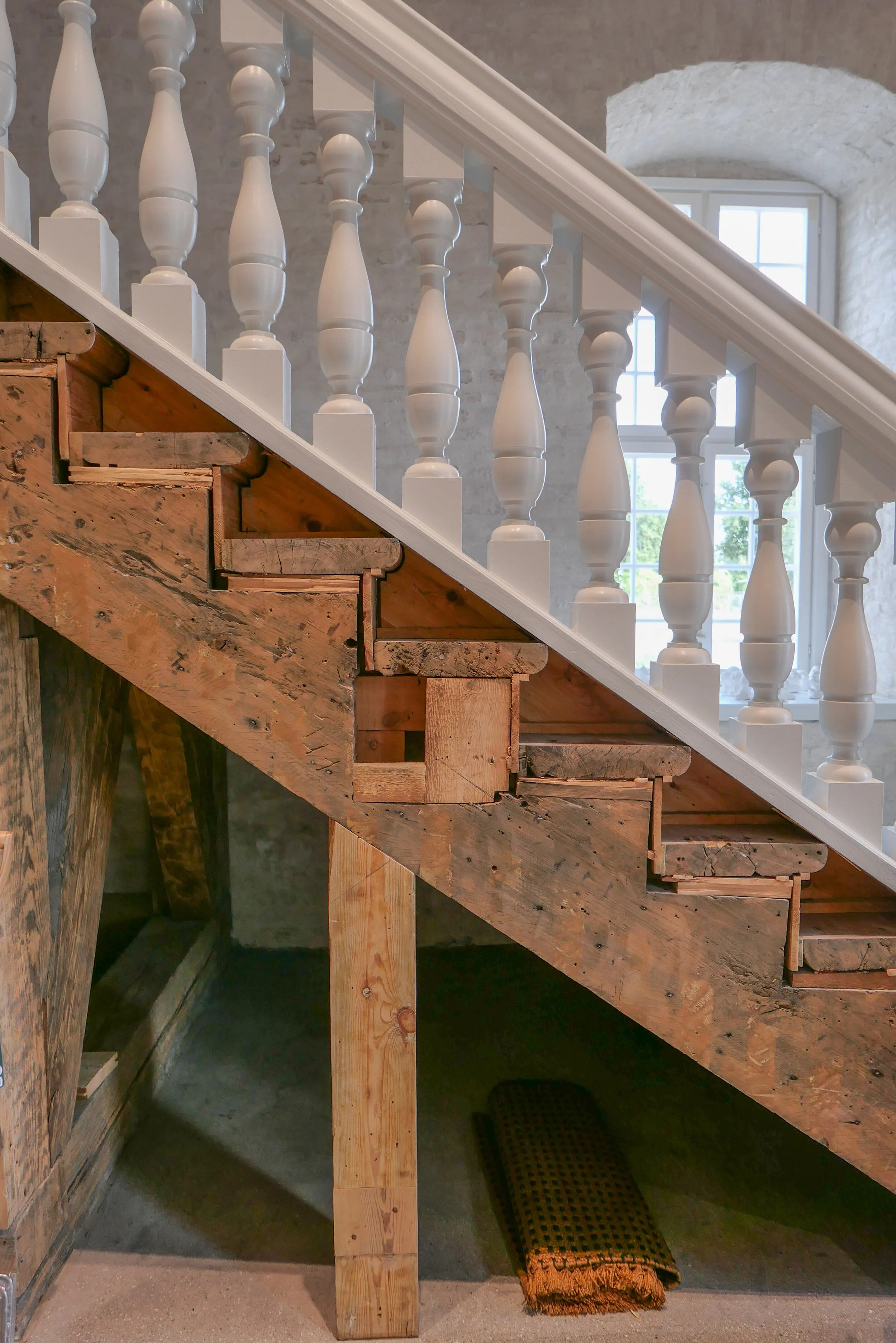the staircase in the south range of the Arsenal
/
If you go out to the Arsenal to check out the new Ferm store then make sure you look at the main staircase that is just inside the entrance at the east end of the building.
This has turned balusters with closed strings and a very substantial wooden handrail and it rises from the ground floor to the first floor with a straight flight of steps but with a landing half way up.
The style suggests it should be from the original construction of the building in the 1760s although contemporary plans indicate that then the staircase was at the other end of the building - at the north-west corner - and with a different arrangement or plan that was a tight dogleg with half landings.
The range was originally part of the Arsenal where cannons were stored on the ground floor and other weapons and equipment kept on the first floor but in the 19th century the building was modified by the navy to be used as a gymnasium and the staircase may have been rebuilt or moved and reconstructed here at that stage.
What is interesting about the staircase is that, with the restoration work, the sub structure has been left exposed and this shows hefty or robust and high-quality timber framing below the staircase with heavy posts, cross beams supporting three strings below the steps and substantial cross braces. Clearly it was designed for heavy use.










































