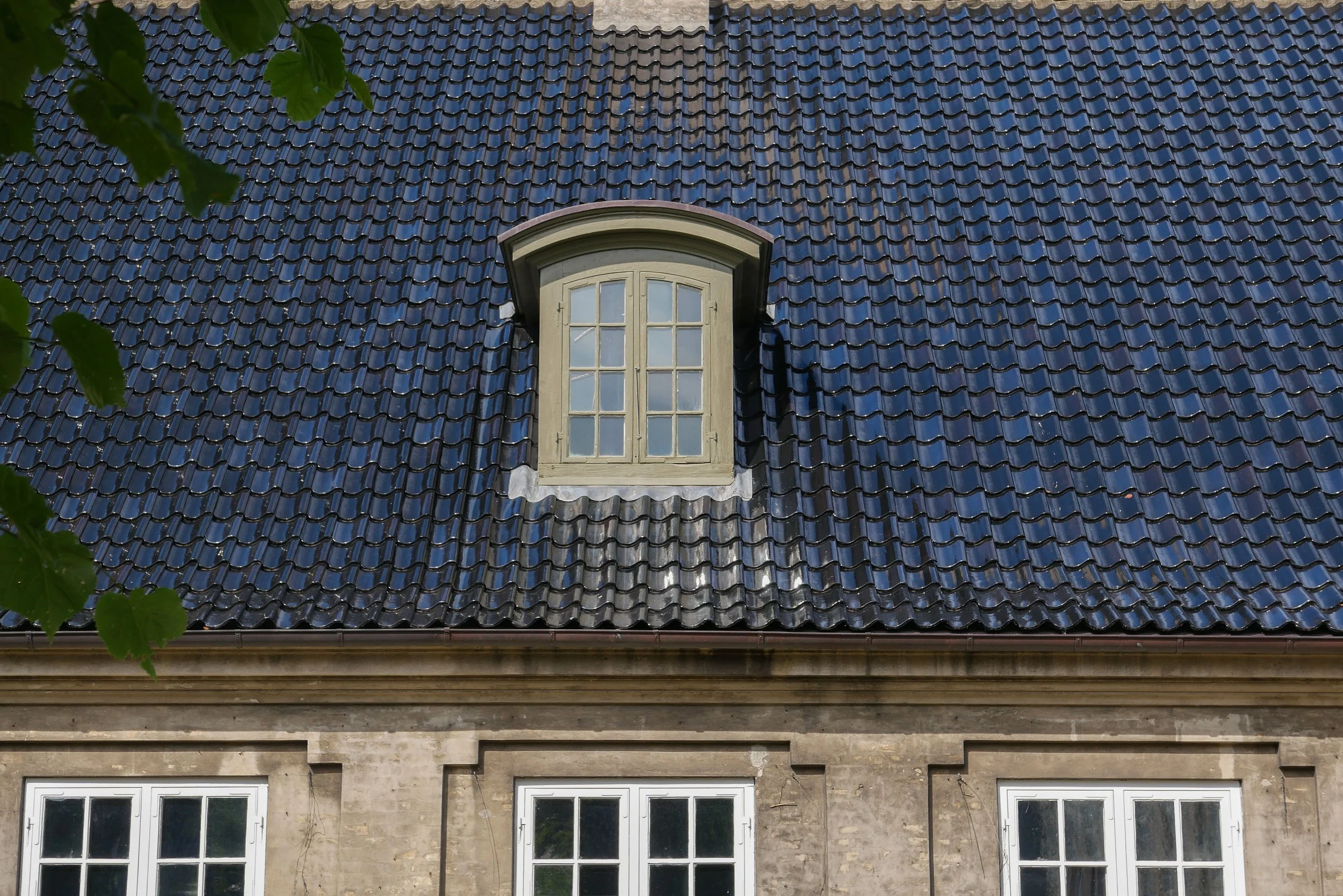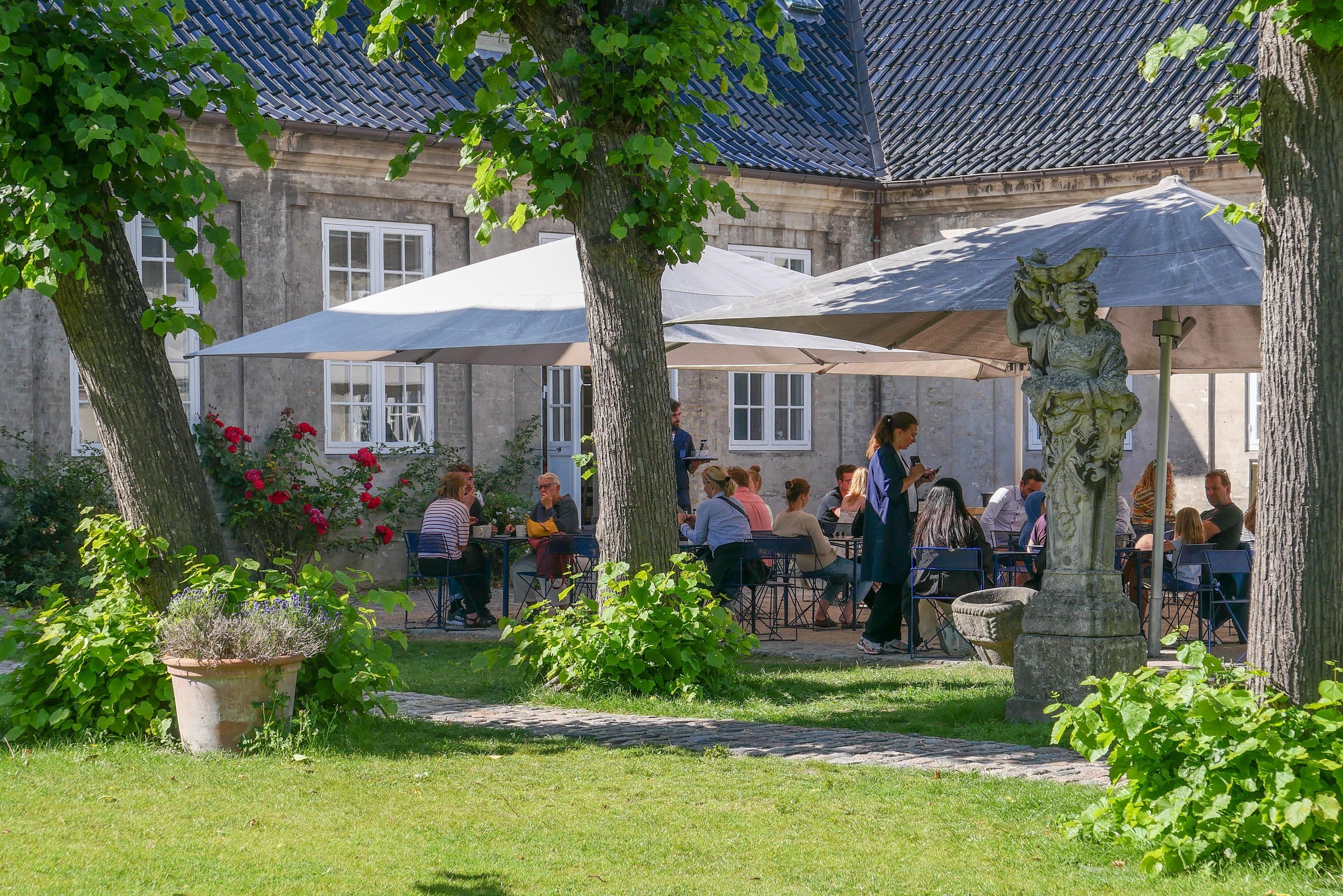Welcome back ….. Designmuseum Danmark is open
/Designmuseum Danmark has been closed to the public for a major restoration of the building but reopened today.
When the pandemic struck, the design museum - like all public buildings in the city - had to close.
It has been said that around 90% of the income for the museum came from visitors to the city and that sudden stop to those tourists, and, as a consequence, to the revenue stream, had an immediate and dramatic impact.
For some time, it had been obvious, even to visitors, that the buildings needed some major work and a carefully-phased programme had already been prepared that meant shutting different galleries in a sequence of repair work that would have extended over many years. However, with the new situation, and with no certainly about when and how Coronavirus restrictions would end, a proposal was made to close the whole museum so that all the repairs and restoration work could be completed in a single campaign.
It seemed dramatic but, as things turned out, proved to be exactly the right call.
Perhaps the most obvious and most talked about work was to take up the distinct but distinctly uneven stone floor through all the ground-floor rooms to install a new under-floor heating system before laying a new floor. Every visitor must remember avoiding the cracks or looking round furtively as, shifting to look at something from a different angle, you made the display move or a case to rattle ..... or was that just me?
The new and highly-polished stone looks far too clean and shiny but I'm sure it will quickly wear in to a more subtle, matt finish.
For much of the last two years, looking through the railings, the whole building has been hidden under scaffold and major work has been completed on restoring decorative stone work, including the great pediment over the entrance, and the timber frames of windows and doors and the dormers have been repaired or replaced and repainted so the exterior, now free of the scaffolding, looks superb.
Inside, I was sorry to see that the timber blocks in the passageway through the east range have been replaced but I am sure that these too will settle in and gain some much-needed dust and wear.
In the galleries, walls have been patched or re-plastered and repainted but it is good to see that patina has been kept or recreated .... Danish house painters do amazingly perfect paintwork, even on old walls, but here the slightly uneven surface and the obvious build up and making good of paint layers does give a much softer and much more sympathetic background to the displays.
Some improvements are less obvious but again were crucial ... so large windows along the south side of the building have had secondary glazing added on the inside, and this appears to have special glass to take down the impact of UV so more natural light can be let into the galleries where, in the past, nearly all the windows were shuttered or covered.
In the great green courtyard, a large, temporary pavilion, built by Fritz Hansen for 3daysofdesign, is still at the centre but the lime trees have survived being at the centre of a building site and the grass is back and the lines marking the joins in the new turf are quickly growing over.
And the restaurant with seats and tables in the sun outside is back so all's right with the World.









































