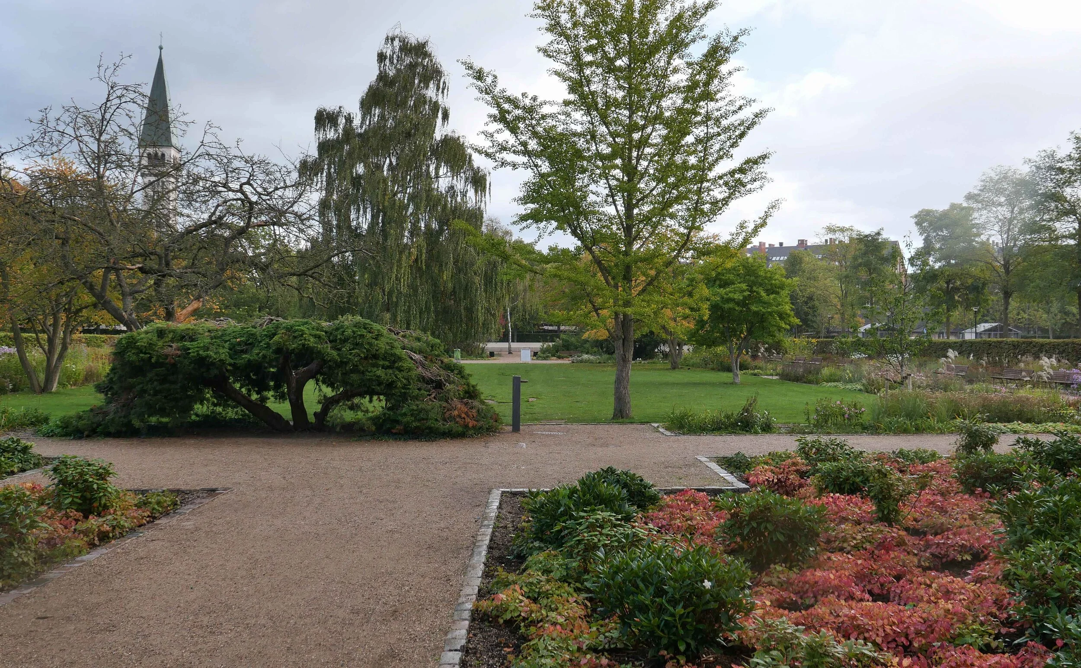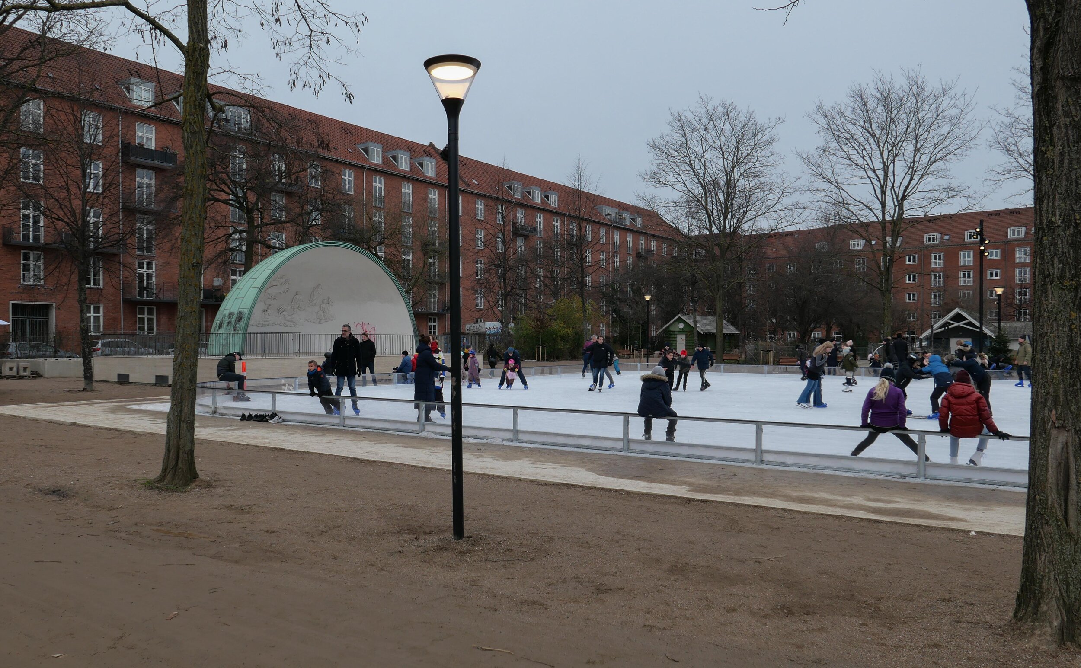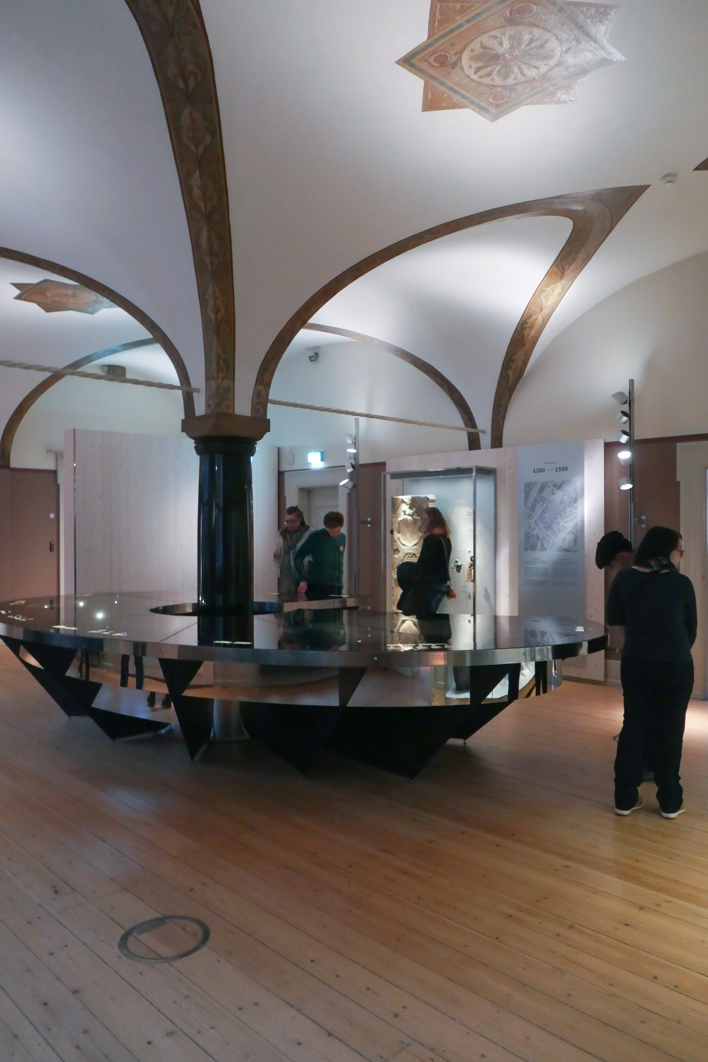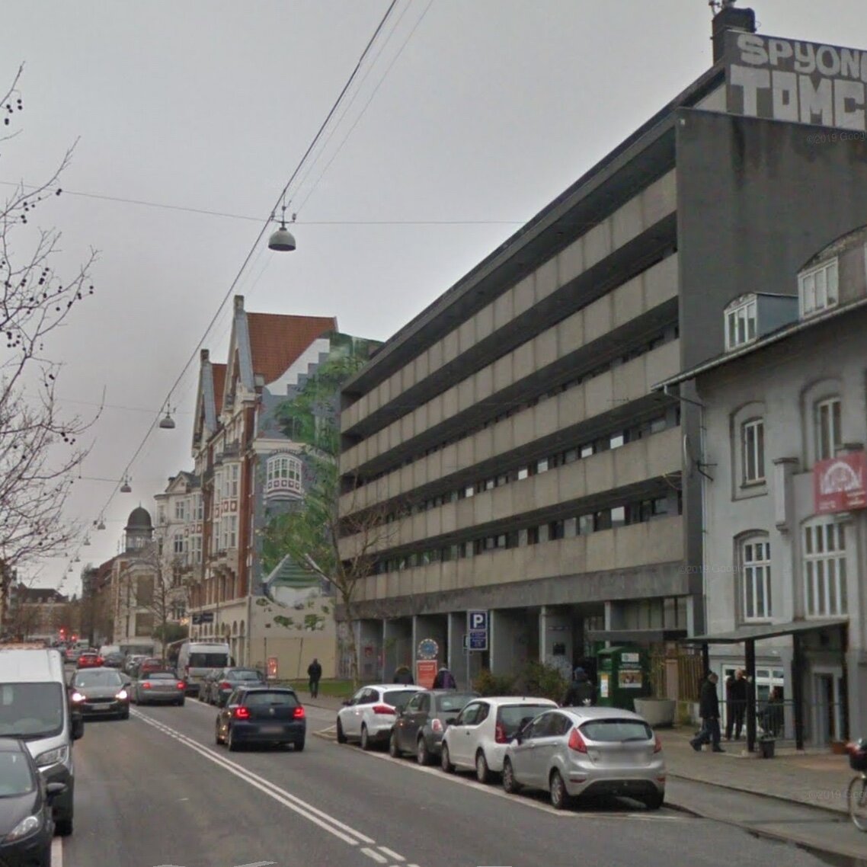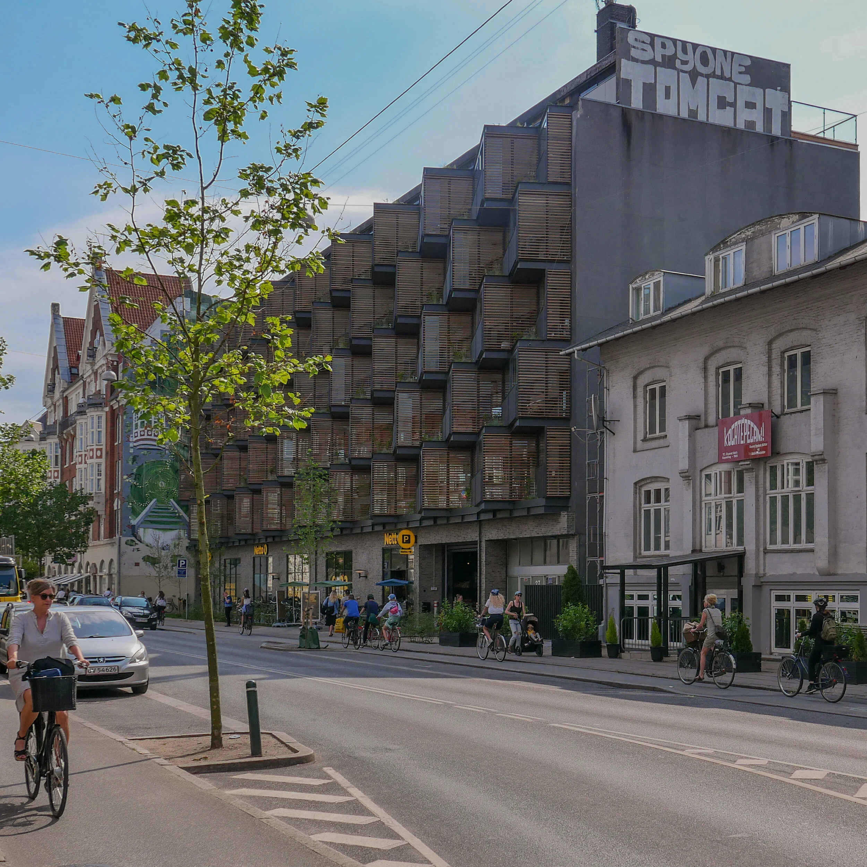Store Arne / the Big Arne architecture award 2021
/A few days before Christmas, Arkitektforeningen - the Danish Association of Architects in Copenhagen - announced the short list for their prestigious Store Arne award for architecture in the city.
The short list was selected by an anonymous ballot of the members to reduce a list of 26 projects to a final selection of five.
The overall winner should be announced at the end of January although the final decision by the award jury is made after visits to the projects which could be more difficult and could be delayed if there are further lockdown-restrictions because of the pandemic.
However, it is clear already that all five projects shortlisted would be a worthy winner and it is clear that, in their diversity and in their scope, they reflect the phenomenal breadth of skills and expertise within Danish architecture studios.
All five projects show sensitivity to the physical and visual context of their site and the built environment when new buildings or restored and repurposed buildings are threaded into the fabric of a densely-built historic city where very different periods of work, different materials, very different styles of architecture and very different scales of building sit side by side.
Careful restoration of the finite stock of historic buildings in the city or appropriate changes and sympathetic additions or modifications or, in the case of the Freedom Museum, sensitivity to a prominent site within a unique and complicated historic landscape of outstanding significance - produce a much richer and much more stimulating built environment.
The name of the award - Store Arne or the Big Arne - commemorates the great Danish architect Arne Jacobsen.
list of all 26 architectural projects nominated for the Store Arne for 2021
Arkitektforeningen - the Danish Association of Architects
BaneGaarden
architects: Rønow and ArcgencY
Jernbanebyen - the train works of DSB - the Danish state railway - is about a kilometre west of the central railway station, on the south side of the main tracks, and immediately before the tracks divide with tracks curving sharply to the south for the railway service to the airport and to the bridge to Sweden.
At the far west end of this site, just below that sharp curve in the rail tracks, there are nine timber barns that were constructed in 1909 and that was where timber for the train and carriage works was stored and seasoned.
The barns have been unused for 50 years and they had decayed with the roofs in particular rotted and collapsed but a major project is now in hand - a partnership between DSB Ejendomme and Realdania - to restore the barns using traditional construction methods and, where possible, salvaged materials.
The aim is to create an area of the city where it will be possible to focus on sustainability and on producing and marketing organic food with restaurants and facilities for teaching and a learning centre for courses on, for instance, baking and on the fermentation of organic foods.
It is a magical area with wilder nature in the background undergrowth of blackberry bushes and self-seeded saplings.
BaneGaarden has been flagged as a ‘green lighthouse’ and someone has used the brilliant tag line that this will be a place to get coffee to stay - not coffee to go.
Enghaveparken - Klimapark
architects: TREDJE NATUR / Third Nature
In the future, Enghaveparken will be cited in textbooks on urban planning as one of the most important and one of the best examples of both Danish urban landscape design and one of the largest projects in the city so far of major engineering works to mitigate the effects of climate change. Here, extensive engineering work will control surface water from cloudbursts to prevent the flooding of this densely-built inner-city area.
The suburb of Vesterbro is immediately west of the central railway station and it was developed from the 1860s onwards as relatively cheap and densely built housing and this is still one of the most densely-occupied city areas in Europe. The tightly packed streets and squares were built over low-lying land between a main highway to the north - Vesterbrogade - and the shore and shallow waters of a bay to the south. Maps from the 18th century show a few houses and gardens on the south side of Vesterbrogade, at the city end, and then small fields along the road with meadow running down to the sea. It must have looked then much as Amager Fælled looks now with rough grass and drainage channels. The clue to this long-lost landscape is actually in the name …. Enghaveparken in English is The Meadow Garden Park.
Enghaveparken is at the west or outer end of Vesterbro and is just below the higher ground where the Jacobsen family built their Carlsberg brewery. Around 1900 it was an area of allotments but by the 1920s, as the population of the city continued to grow, the area was developed with large blocks of public housing on three sides and with a large open public square at the centre that was laid out as a municipal park. The apartment buildings and the planning were by the City Architect Poul Holsøe.
The park was subdivided by broad avenues that form separate outdoor spaces including a large shallow pool; a band stand; a rose garden with pergolas and an area of planting for a perennial garden. It was well used with a good amount of seating with benches on the gravel walks and with popular concerts and with dances in front of the bandstand.
Visitors, new to the park, might not notice the extensive engineering works for cloud-burst mitigation. At the centre of the rose garden is a lawn 75 by 35 metres that has been lowered to form a shallow basin for holding back water and the sports court on the south-west corner has been sunk down with sloping walks down to the playing area to form a huge inverted ziggurat that can be a holding tank for flood water before it is released into the bay to the south but, most impressive of all, is when you notice the solid concrete wall just inside the boundary fence with channels for what are in effect sluice gates so that the whole area of the park can be completely flooded to cope with a total of 22,600 cubic meters of cloudburst water.
Less dramatic rainwater can be recycled and save the municipality at least 1 million litres of clean drinking water per year.
The renovation of Enghaveparken is so far the largest of a total of 300 climate adaptation projects, which will be established in the City of Copenhagen by 2035.
earlier posts on Danish Design Review:
Enghave Parken - restoration and climate change mitigation
Enghave Plads
Frihedsmuseet / Freedom Museum
architects: Lundgaard & Tranberg
The first Museet for Dansk Frihedskamp 1940-1945 - museum of the occupation and the resistance 1940-1945 - was built in 1957 and was, more generally, called Frihedsmuseet or the Freedom Museum.
There was a catastrophic fire in the museum in April 2013 and, although the unique collection, including a large archive of photographs and documents, was saved, the building itself was beyond repair or salvage.
The site, close to the main entrance to Kastellet - a major and outstanding fortification dating from the late 17th century - caused a major rethink. In the new building, a large part of the display space has been moved underground, into a vast new excavation, but the entrance and restaurant and teaching space have been left above ground in a relatively large new structure that is oval in its footprint with relatively few windows.
It was inspired by the form of pill boxes and bunkers or gun defences, usually in concrete, from the Second World War and is a large building, for the site, but succeeds through its strong and bold form that is as much a massive sculpture as it is a building. It certainly challenges our preconceptions of what a modern public building should look like.
A wire grid covers the exterior and it is already well-covered with climbers so the building also makes use of the war-time techniques of using camouflage to hide sensitive buildings.
The new museum opened in July 2020.
Københavns Museum / The Museum of Copenhagen
architects: Rørbæk og Møller
The museum of the history of the city dates back to shortly after 1900 and began as a collection of art, drawings, photographs and models that were kept in the attics of what was then the newly-built city hall. In the 1950s it was moved to a fine 18th-century building in Vesterbrogade that had been the home of the Royal Shooting Society.
In February 2020 the museum was moved to a late 19th-century building just two blocks south of the city hall.
The building, completed in 1894, was designed by the architect H J Holm for Overformynderiets … the trustee or guardianship office that oversaw financial affairs of minors - children who were orphaned and had inherited money that was controlled before they came of age when it was considered that they were old enough to conduct their own financial affairs.
These late 19th-centry offices were on an almost-square corner plot and the building has ranges on each boundary to form a tight L shape with an open entrance courtyard at the street corner with a gateway across the corner itself and an entrance door opposite the gate, in the angle of the L, to create a strong diagonal axis that continues into the building.
Large, finely-decorated rooms were arranged on either side of an entrance hall on both main levels and these have all been restored with considerable care.
New work includes extensive fitted displays to show the museum collection and the rooms are arranged primarily by clearly-defined periods to tell the story of the city but there are also spaces for temporary exhibitions and for the museum education service and, of course, for a book shop and café.
Museum fittings include good audio visual material but fitted carefully within the historic architecture.
With the richly-coloured decoration carefully restored, this may re-focus attention on a major period in the history of architecture in Copenhagen … that period after 1860, after the old city gates were demolished, and as the city expanded rapidly out to new suburbs but also with major and very fine new civic buildings.
the old Museum of Copenhagen
Københavns Museum - the building
Ørsteds Haver, HC Ørested Vej 25-27
architects: Tegnestuen LOKAL
This stark apartment block, built in the 1960s, was designed by Ole Hagen Arkitekter - one of the largest architectural practices of the the post-war decades. One of their most-prominent buildings was the headquarters for Mærsk on Esplanaden - at the north end of the quay of the inner harbour - on the site of the customs house.
The apartment building on HC Ørested Vej was of a relatively unusual type in Copenhagen with balcony or gallery access so it had a main staircase at one end and continuous open galleries at each level for access to a line of front doors. Inevitably, this meant that the front rooms of each apartment have windows onto the gallery so privacy is compromised and here the galleries are across the frontage to the street so were noisy.
The new frontage, with a zig-zag arrangement of glazed windows and with louvred timber shutters, retains the corridor access but gives each apartment an area where families can sit and look down on the street or can have plants. The glazing reduces noise and keeps out fumes from the heavy traffic on this busy road.
The project upgrades the existing building and establishes a new relationship with the street …. this was described as the ugliest building in Frederiksberg but no longer and the new galleries provide a new but shielded relationship between the apartments and the street that is on the sunny side of the block.



