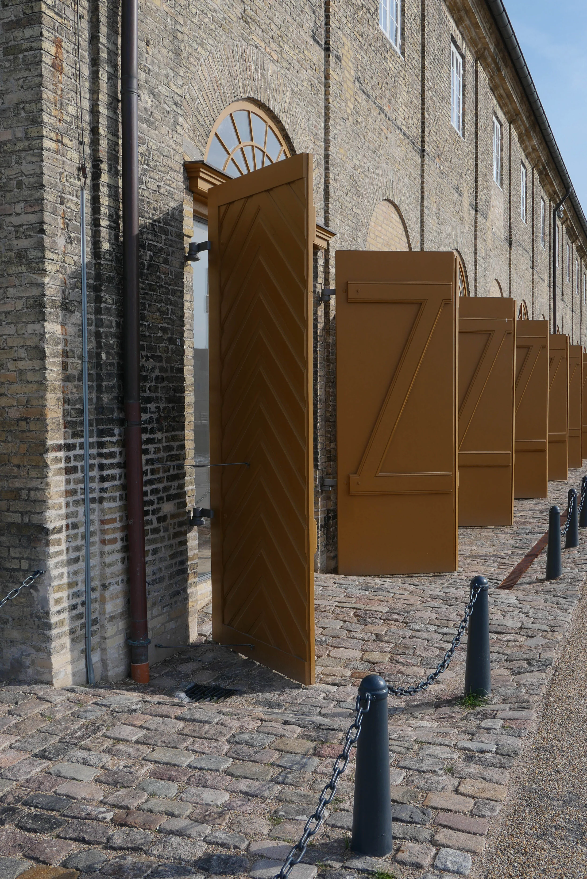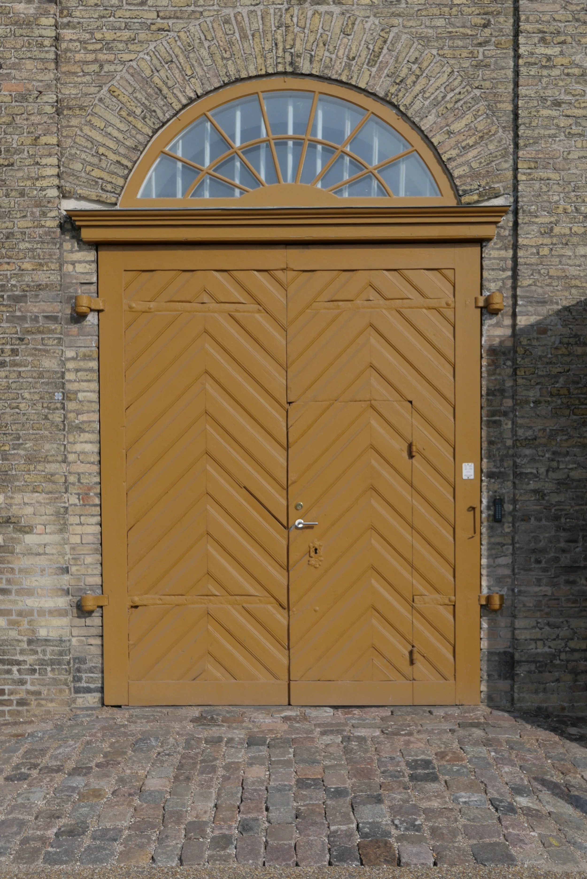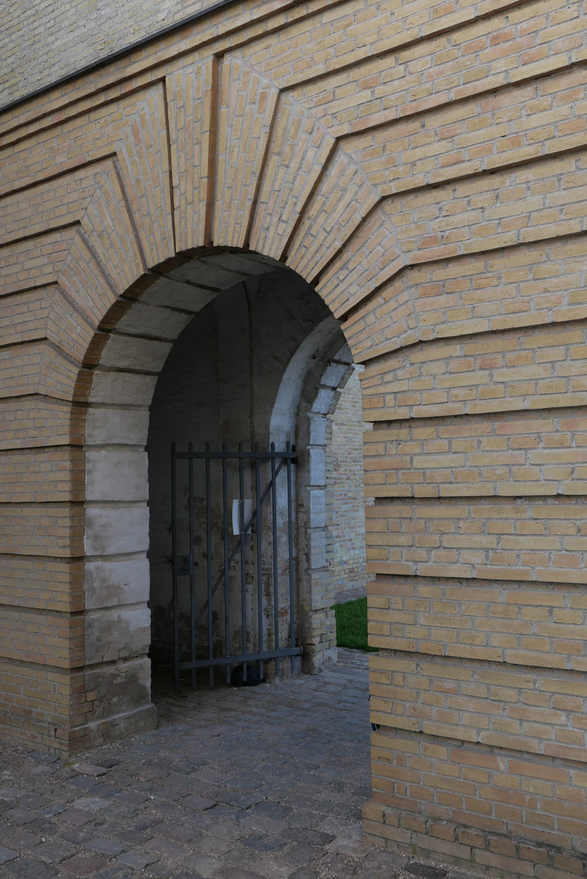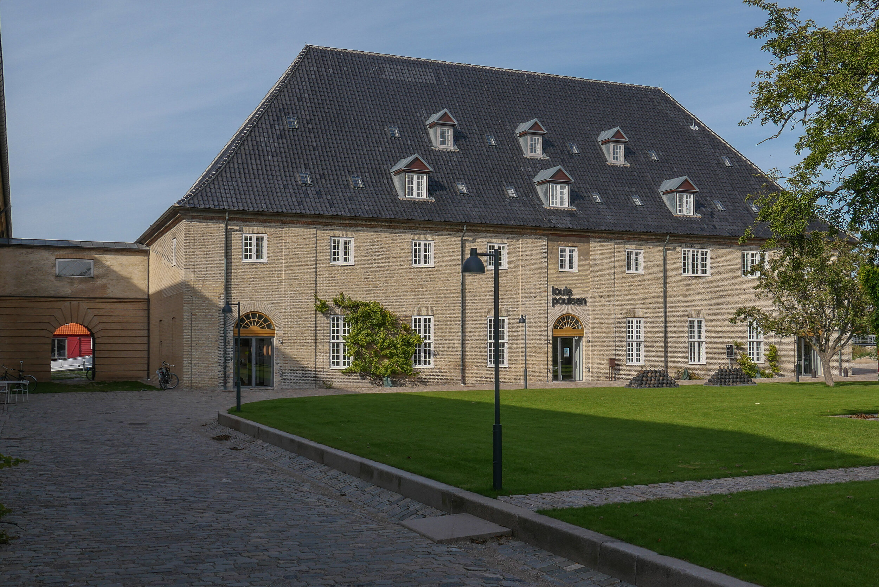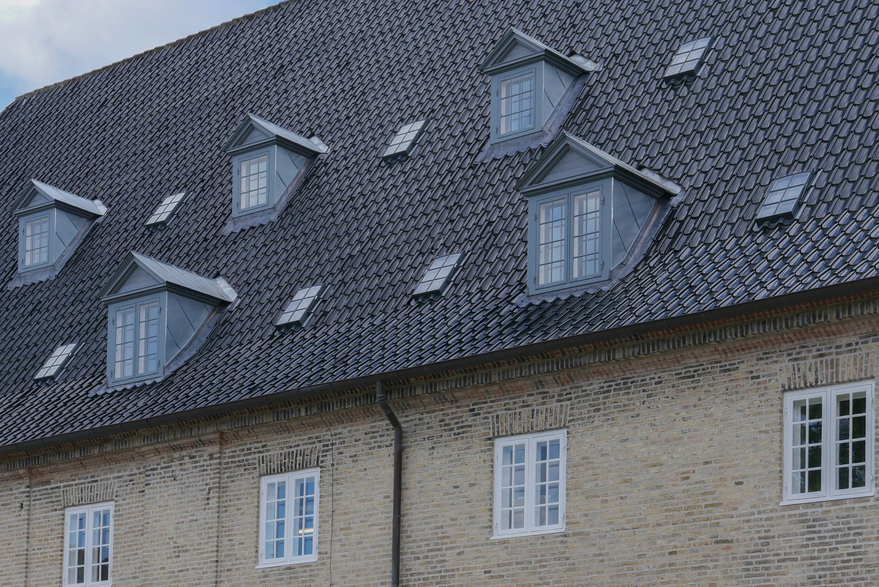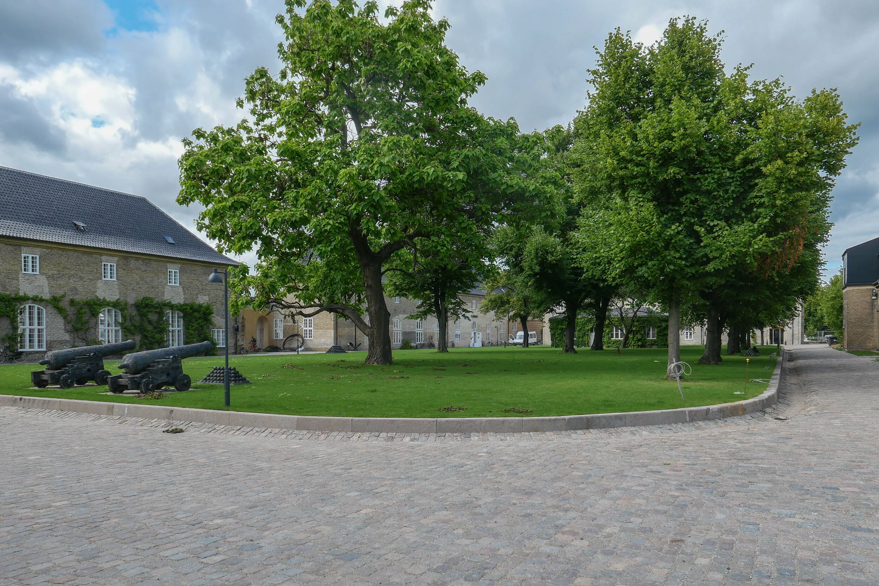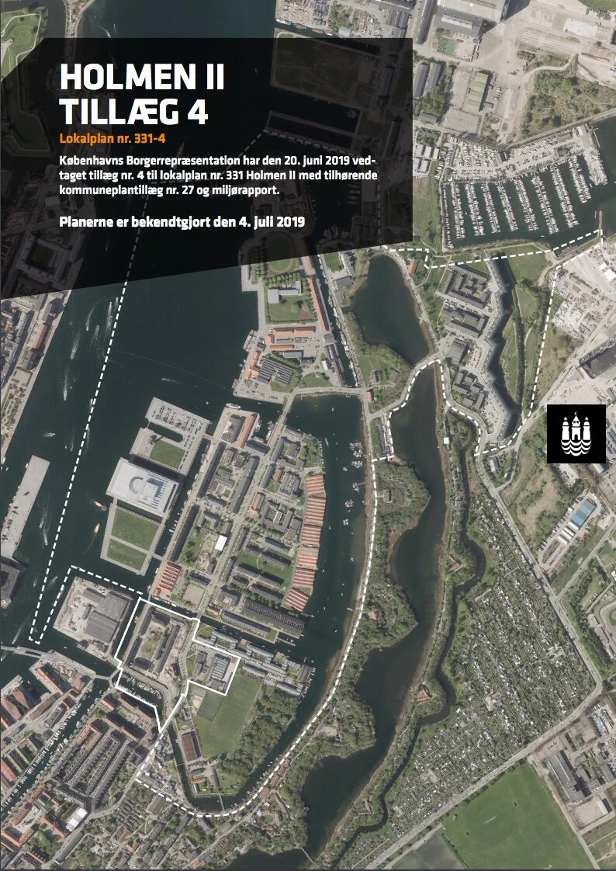restoration of the Arsenal in Copenhagen
/Work on restoring the 18th-century buildings of the Arsenal in Copenhagen is almost finished.
Louis Poulsen, the Danish lighting company, moved into the north block in the Autumn in 2018; Ferm - the Danish design company have just moved into a new show room with offices and studios in the south block and the two long ranges towards the harbour - the blocks with an ornate entrance gateway between them - are now occupied by tech companies.
The courtyard has been carefully re planned by the architects Kristine Jensens Tegnestue with pathways simplified and moved out towards the buildings so the central grass area, with good mature trees, is now a single rectangle in plan but with boldly rounded corners and it has been given a high stone kerb that defines and protects the grass area. This has created a simple but very elegant space that compliments and sets off the well-designed and high-quality buildings of the original Arsenal.
I was going to say that this has created an important new public space but strictly, although there is public access, the area is still privately owned and can be closed off for private events.
Only workshops built in the late 19th-century across the east side of the courtyard and a narrow modern building, parallel to the workshops, but facing the road remain as a building site.
There was to have been a new hotel here for the Scandinavian hotel group Nobis in a large new block at the north-east corner of the courtyard but with the narrow space between the two long parallel ranges covered with glazing to form an atrium or covered courtyard. With the economic uncertainty triggered by the Coronavirus pandemic this part of the development is on hold. There were to be new buildings of similar design at the south-east corner facing the canal for offices and commercial space.
The provisional design for both these new buildings was low - keeping to two storeys - and the style of the new work looked not to the brick buildings of the Arsenal but to the gables and the long roofs of the nearby mast sheds so the style was appropriate for the area but given a new interpretation.
select any image to open slide show
The Lokal Plan, Holmen II, Tillæg 4 has information about this important group of historic naval buildings and sets out the main challenges and restrictions for the development of the site.
the property has been developed by Byggeselskab Mogens de Linde
landscape design by Kristine Jensens Tegnestue
restoration architects Elgaard and Bertelsen & Scheving
new buildings by Gjøde & Partnere Arkitekter and CF Møller Architects



