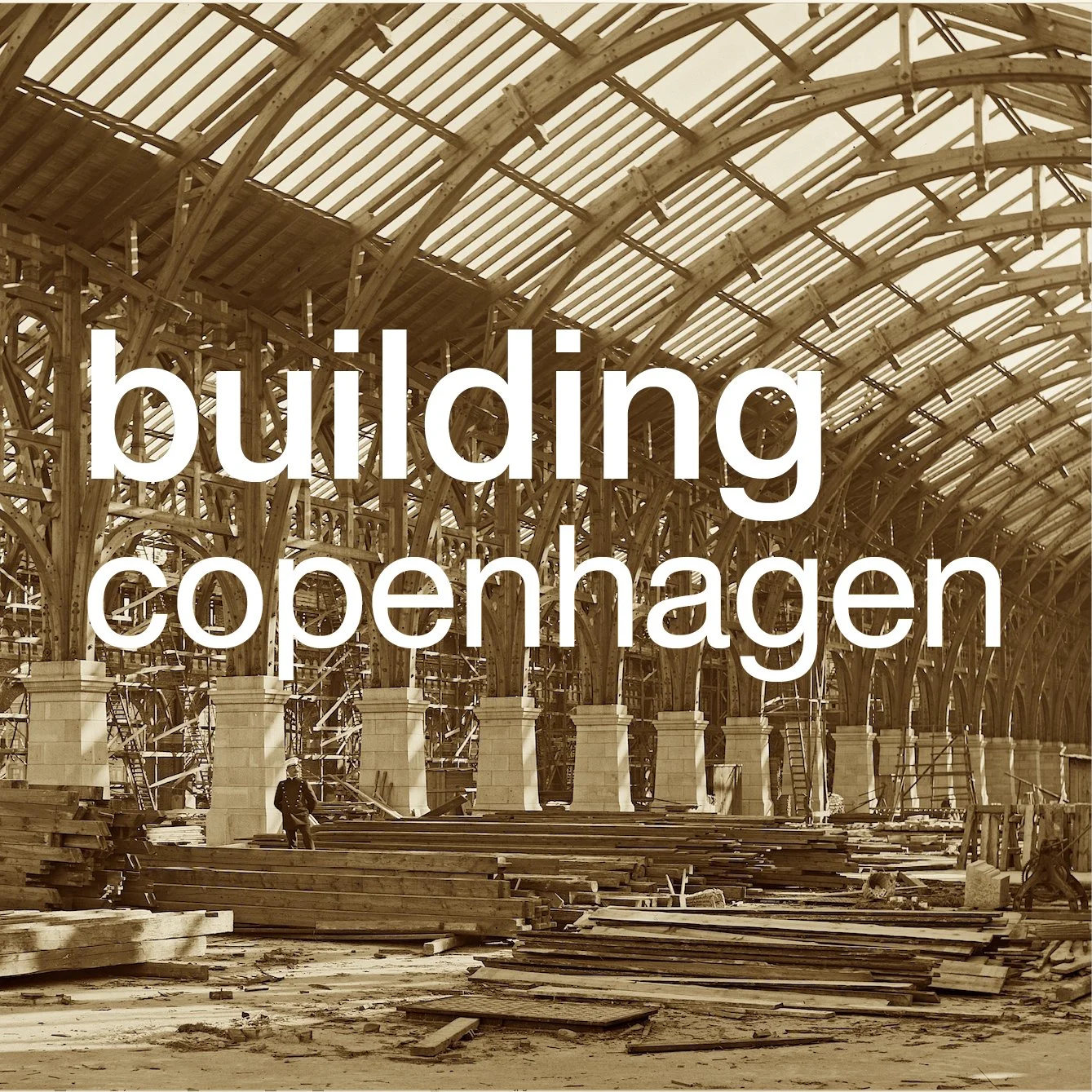In 1939 Arne Jacobsen and Flemming Lassen won an open competition to design a new town hall, a new library and a theatre in Søllerød.
Work on the town hall started almost immediately but, with the onset of war, plans for the theatre and the library were first postponed and then abandoned.
Completed in 1942, the town hall is stunning but it is a building of curious contradictions …. it is constructed in concrete with concrete and clinker internal walls - making use of new materials and engineering of the most up-to-date buildings of the period - but it is faced with pale, buff-coloured and finely-veined marble from Porsgrunn in Norway so an expensive building material and one more often associated with tradition and status and, certainly, with the implication of a sense of permanence even now not associated with the use of concrete. At the very least, the use of marble for the exterior appears to be a statement that here there had been an investment in a high-quality building that was expected to be in use for many years.
Although, in many ways, this must have appeared at the time to be an uncompromisingly modern building, the elegant, carefully-proportioned and finely-detailed elevations that Jacobsen designed, owe much to both Functionalism but also to the earlier, well-established Danish architectural style that is generally known as New Classicism in Denmark from twenty or thirty years earlier.
A new town hall seems to represent stability and optimism for the future, as the old city expanded rapidly out into new suburbs, but it was started in the year that the Spanish Civil War came to an end and just as Europe moved towards an all-encompassing war.
Above all, although this is the town hall for a new and expanding suburb, the building is not in the densely built-up urban setting of a traditional townscape but has a distinctly rural setting, standing back from the road, beyond a wide area of grass, not in a civic square, but set on a sloping site against the green of the well-established trees of an ancient royal forest.
read more












