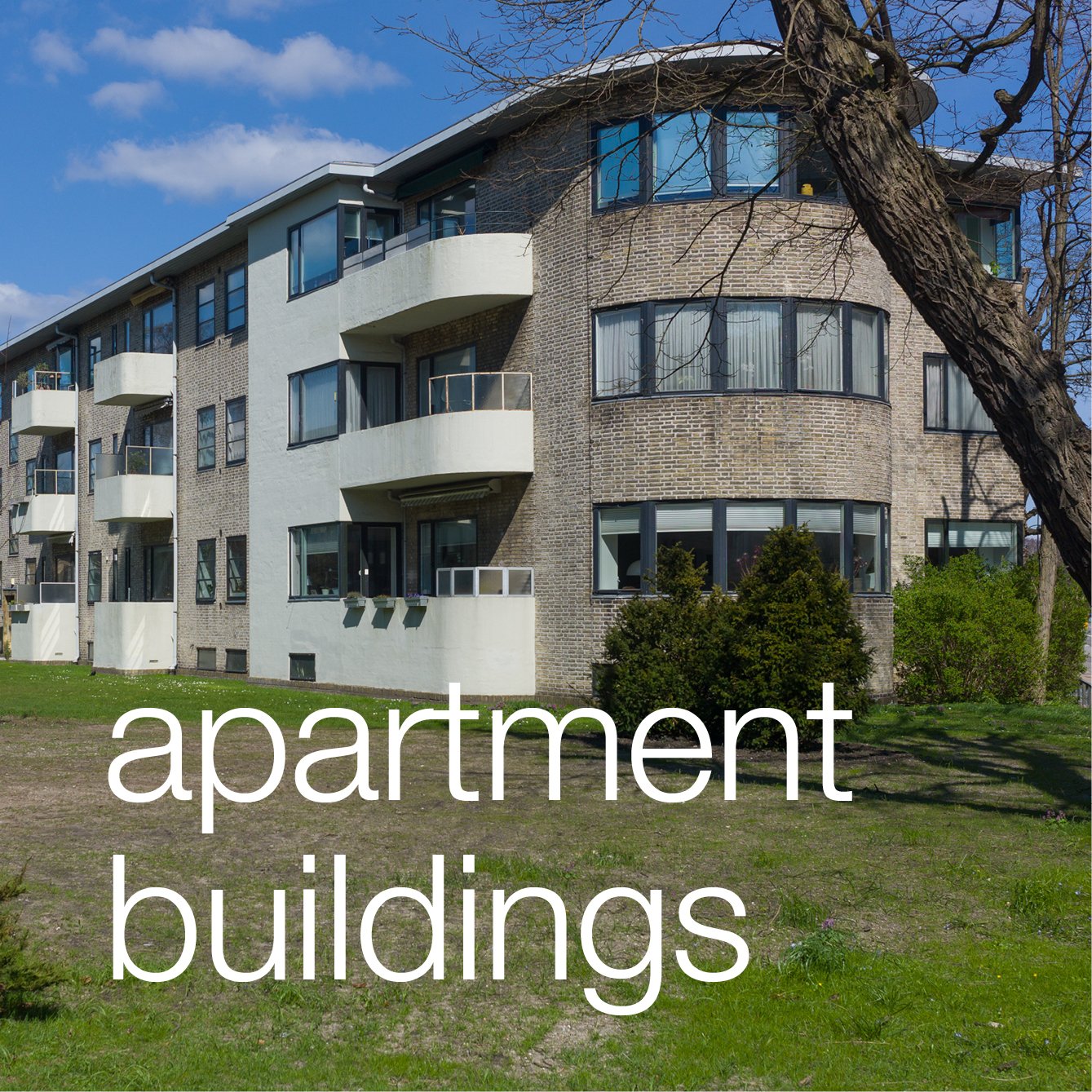Apartment buildings from the 1930s
/In Copenhagen, the plan of apartment buildings - the way that rooms in each apartment and the staircases and entrance halls were arranged - developed through the first decades of the 20th century.
In terms of layout, there was not a sudden change in the number of rooms in an apartment or their arrangement in the 1920s and 1930s but apartments became more compact and certainly less likely to extend backwards from the street block into back ranges.
By the 1920s, many purpose-built apartment blocks in the city, particularly large new buildings for social housing, were still set out around a courtyard with some buildings occupying a complete city block and most were of five or six storeys but there was a change because where courtyards had service buildings in them, then these were low, only a single storey, to keep the courtyard open, light and uncluttered.
The normal arrangement was to have a series of separate entrance doors from the street and each gave access to a narrow entrance hall and a staircase with apartments on either side and with those apartments running right through from the front to the back of the block with windows to the street and to the courtyard. Kitchens were narrow and usually but not always to the courtyard side and a door from the kitchen in each apartment would give onto a second or narrow back staircase which would be the way down to the courtyard where there would be communal facilities - at the very least dustbin sheds but sometimes a communal laundry and sometimes drying rooms and in some blocks there were also store rooms in the basement or attic that could also be reached by this second staircase.
One obvious change in this period is that, with the common use of concrete for staircases, rather than wood, and with most blocks constructed with concrete floors, and with less overcrowding, there was less threat from fire so fire regulations were changed and the second service stair became much less common. By the 1930s many apartment blocks have rubbish shutes that run down from landings to dustbins in the basement, to cut down on the number of trips down to the courtyard, and some buildings even had passenger lifts.
There was usually one sitting room and one or two bedrooms in each apartment but in some buildings, with larger apartments, there were wide openings with double doors between the living room and the main bedroom with a second smaller bedroom to the courtyard side, usually alongside the kitchen, which meant that the way that the rooms could be furnished and used was more flexible.
By the late 1920s many apartments had a private toilet or even a small bathroom, although some still had internal ventilation on to the staircase … many earlier apartment buildings had toilets actually on stair landings that shared between two families or the toilets were in the courtyard with all families using a nearby public bath house.
Through the late 1920s and the 1930s it was the form of construction and the style of the buildings and some of the features that changed.
So, with the increasing use of concrete for floor structures, the arrangement of load-bearing walls changed and much larger openings could be constructed through the outer walls so long horizontal runs of windows are found in some buildings or apartments have square bay windows for the living room and the concrete floor could be extended out for larger and larger balconies.
There is virtually no decoration - either on the exterior of the building or inside - so plain doors and simple door architraves become common and most fittings are industrially produced. This does not mean that fittings like doorways are necessarily cheap or basic with some of the better apartment buildings having marble surrounds to entrance doorways and heavy brass fittings to doors and door furniture.
Increasingly, apartments have factory-made metal window frames, iron radiators and even factory-made fittings in the kitchen so this period also marked a clear change in the way that builders and artisans were employed with less on-site skilled labour. Carpenters were still needed for the construction of floors and the roof and of course brick layers were needed but fewer joiners were employed and ceilings were plain rather than being the work of skilled plasterers who could run a moulded cornice or decorative feature.












