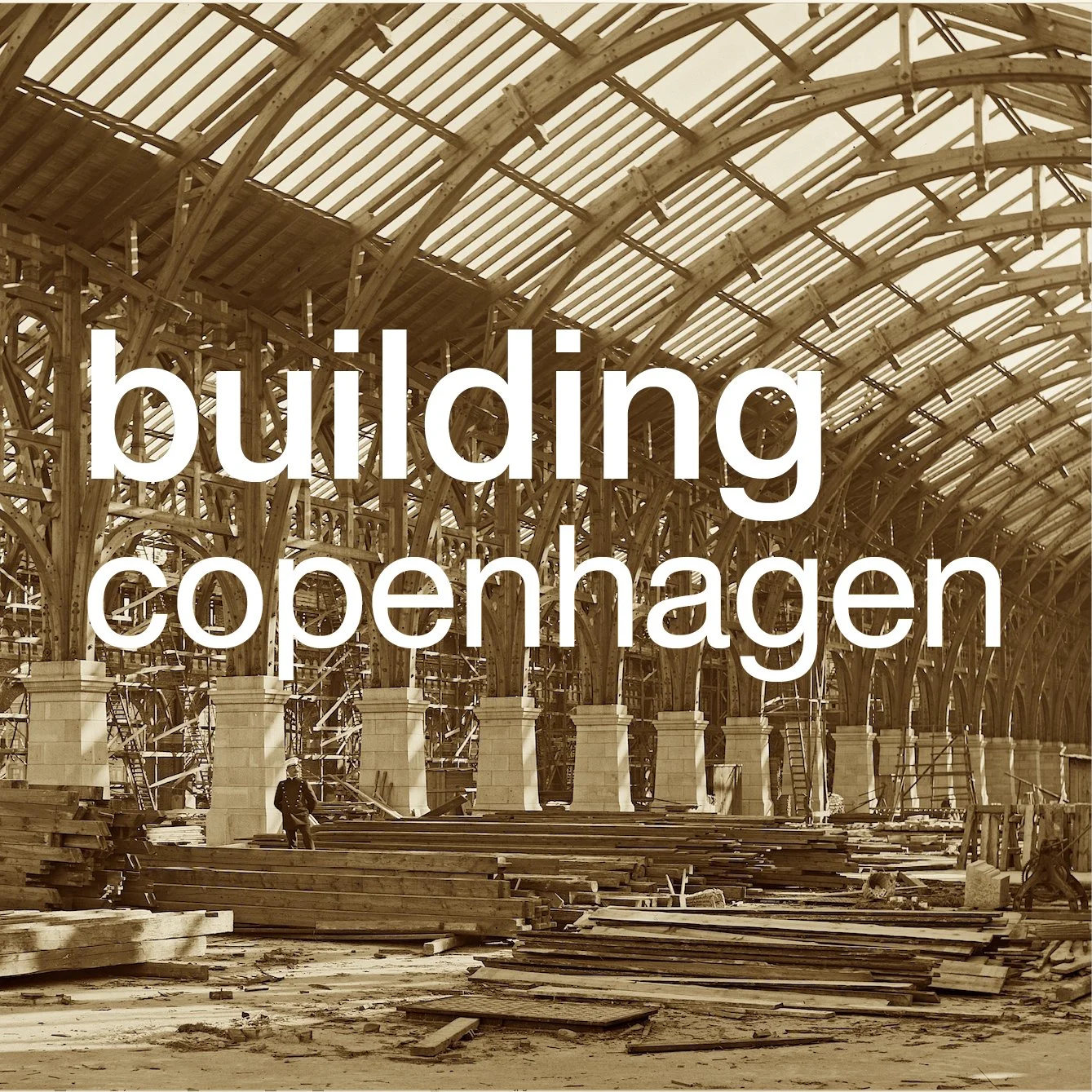Rødovre Town Hall
/Rødovre is a suburb of Copenhagen and is about seven kilometres west of the centre of the city but inside the outer defences of Copenhagen - the Vestvolden ramparts - that date from the middle of the 1880s.
Rødovre became an independent municipality in 1901, presumably a rationalisation of local government that reflected growth in the population in the late 19th century but there was extensive building of new houses before and after the second world war. As well as housing here - Islevvænge with 194 row houses - Arne Jacobsen designed a major group of buildings in the centre that included a new City Hall* completed in 1956; a long range of apartments to the east of the City Hall that date from 1959 and between them a library that was designed in 1961 and finished in 1969.












