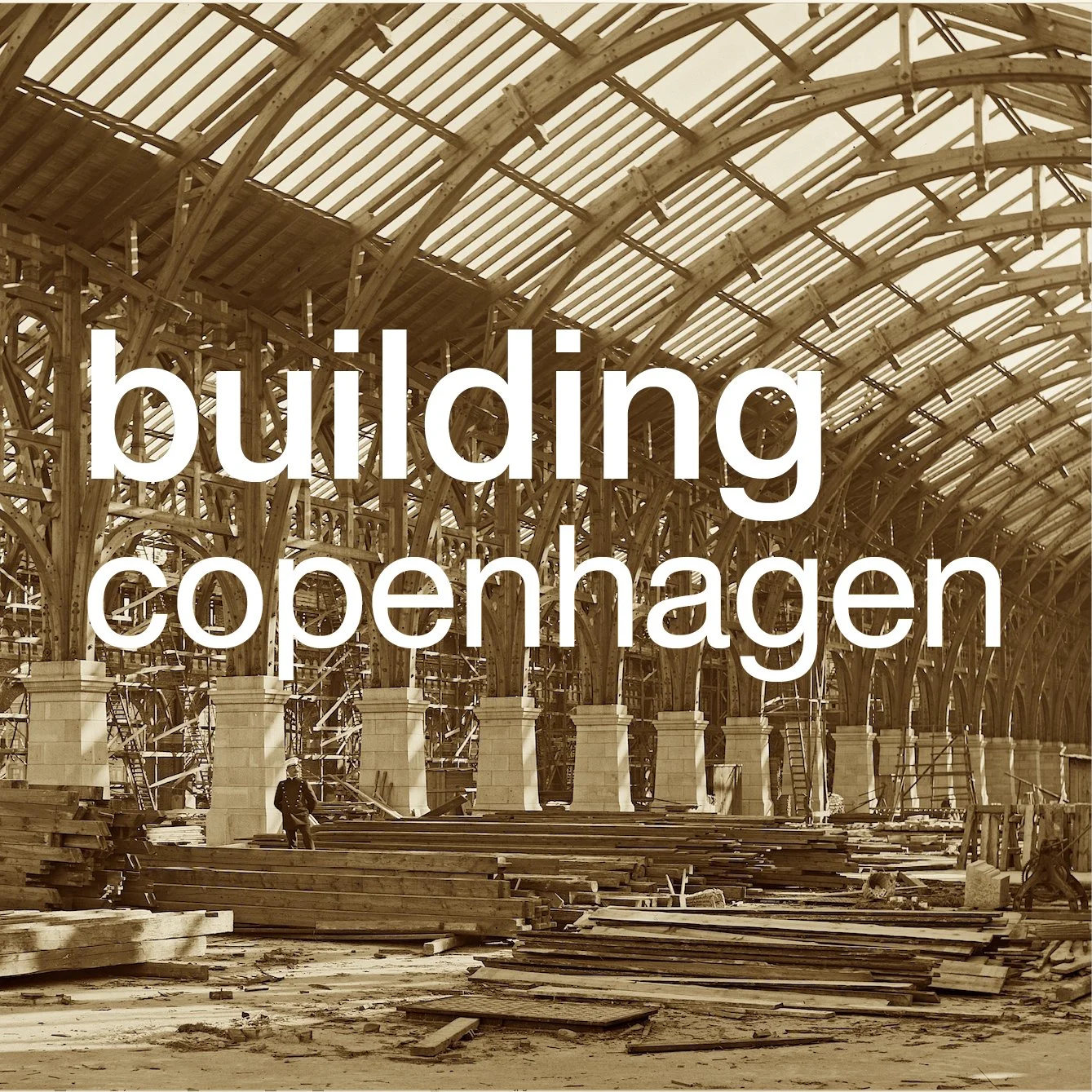apartment buildings from the 1930s
/In Copenhagen, the plan of apartment buildings - the way that rooms in each apartment and the staircases and entrance halls were arranged - developed through the first decades of the 20th century.
In terms of layout, there was not a sudden change in the number of rooms in an apartment or their arrangement in the 1920s and 1930s but apartments became more compact and certainly less likely to extend backwards from the street block into back ranges.
By the 1920s, many purpose-built apartment blocks in the city, particularly large new buildings for social housing, were still set out around a courtyard with some buildings occupying a complete city block and most were of five or six storeys but there was a change because where courtyards had service buildings in them, then these were low, only a single storey, to keep the courtyard open, light and uncluttered.












