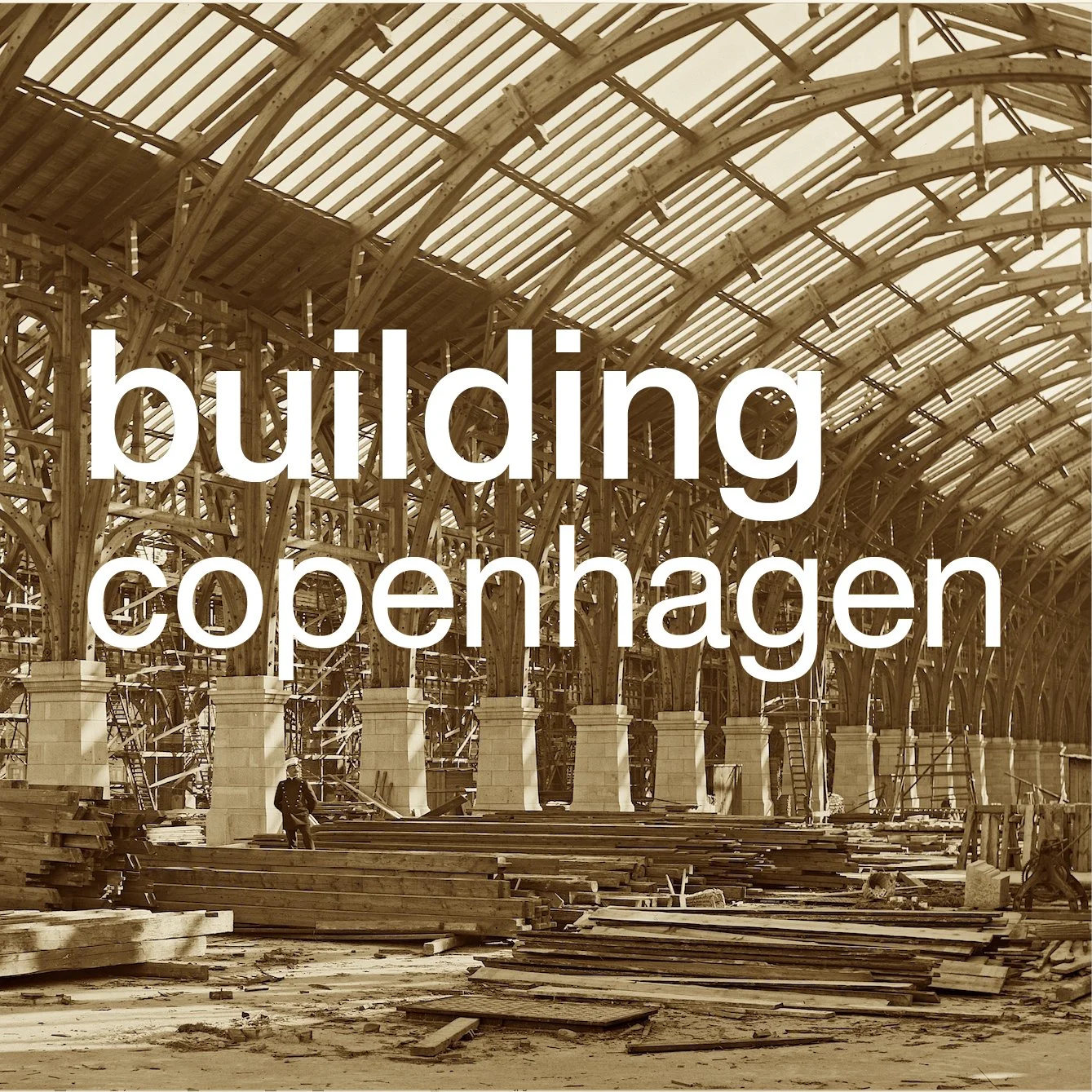Ørnegårdsvej, Gentofte by Arne Jacobsen
/For the row houses in Ørnegårdsvej, built in 1957 for A Jespersen & Son, Arne Jacobsen used a form of curtain wall construction - with large areas of window for front and back walls of the terraced rows that are not load bearing. Generally, this is a form of construction that is normally associated with commercial and office buildings, rather than housing, and with metal, aluminium or steel, used for a framework that hold panes of glass or opaque panels, but at Ørnegårdsvej the large areas of glazing on the front and back of the the terraced houses between the solid cross walls have relatively thin timber frames for the windows with teak glazing beads.
The buildings are listed and original colours on the exterior have been retained although inevitably many of the houses have been restored and some the interiors altered. Doors and some parts of the frames are painted a dull olive green; and blind panels, concrete reinforced with asbestos fibre, are painted grey but tall thin panels, on the line of the cross walls and rising unbroken through both floors, are black. The effect is rather like a painting by Piet Mondrian but in a rather more muted colour scheme.












