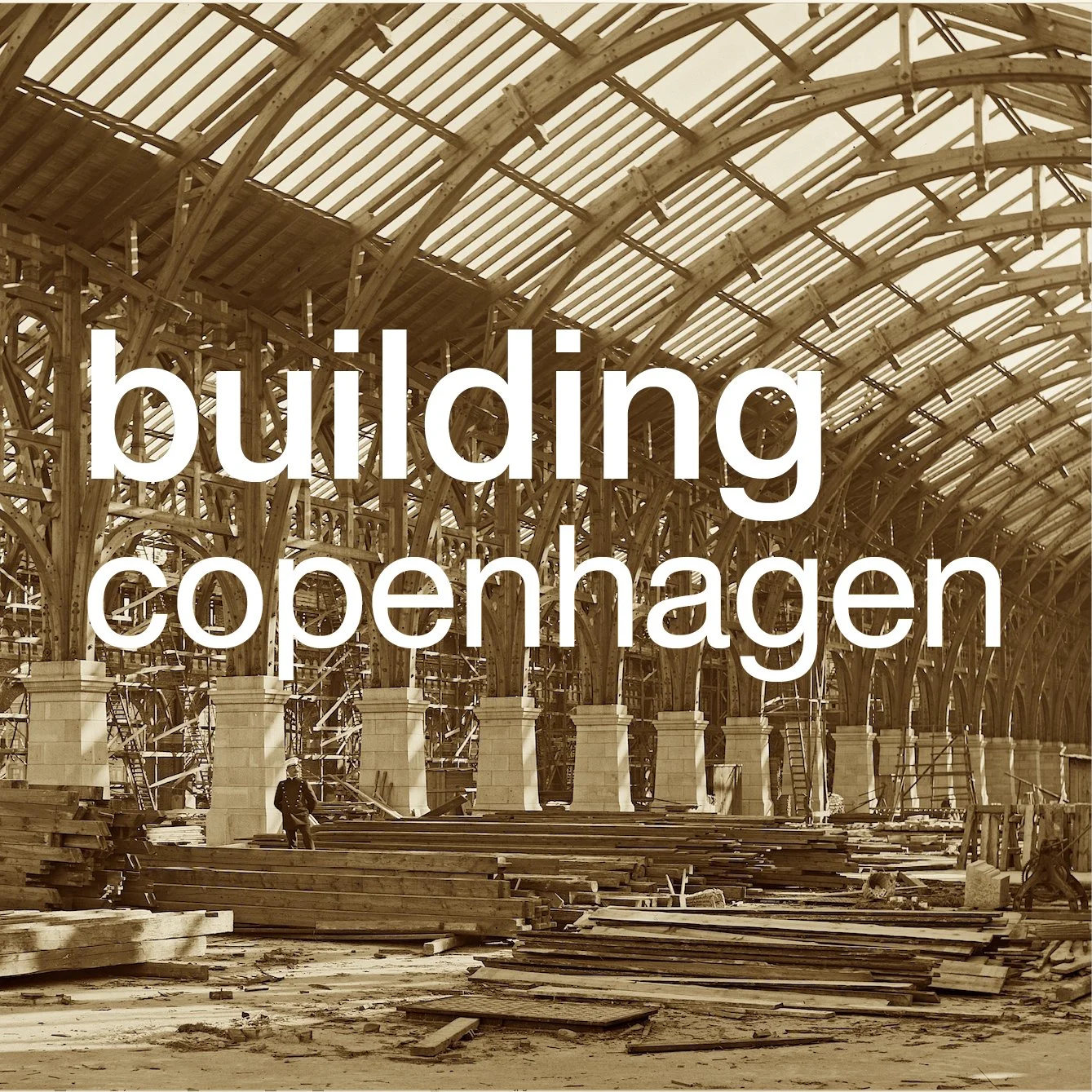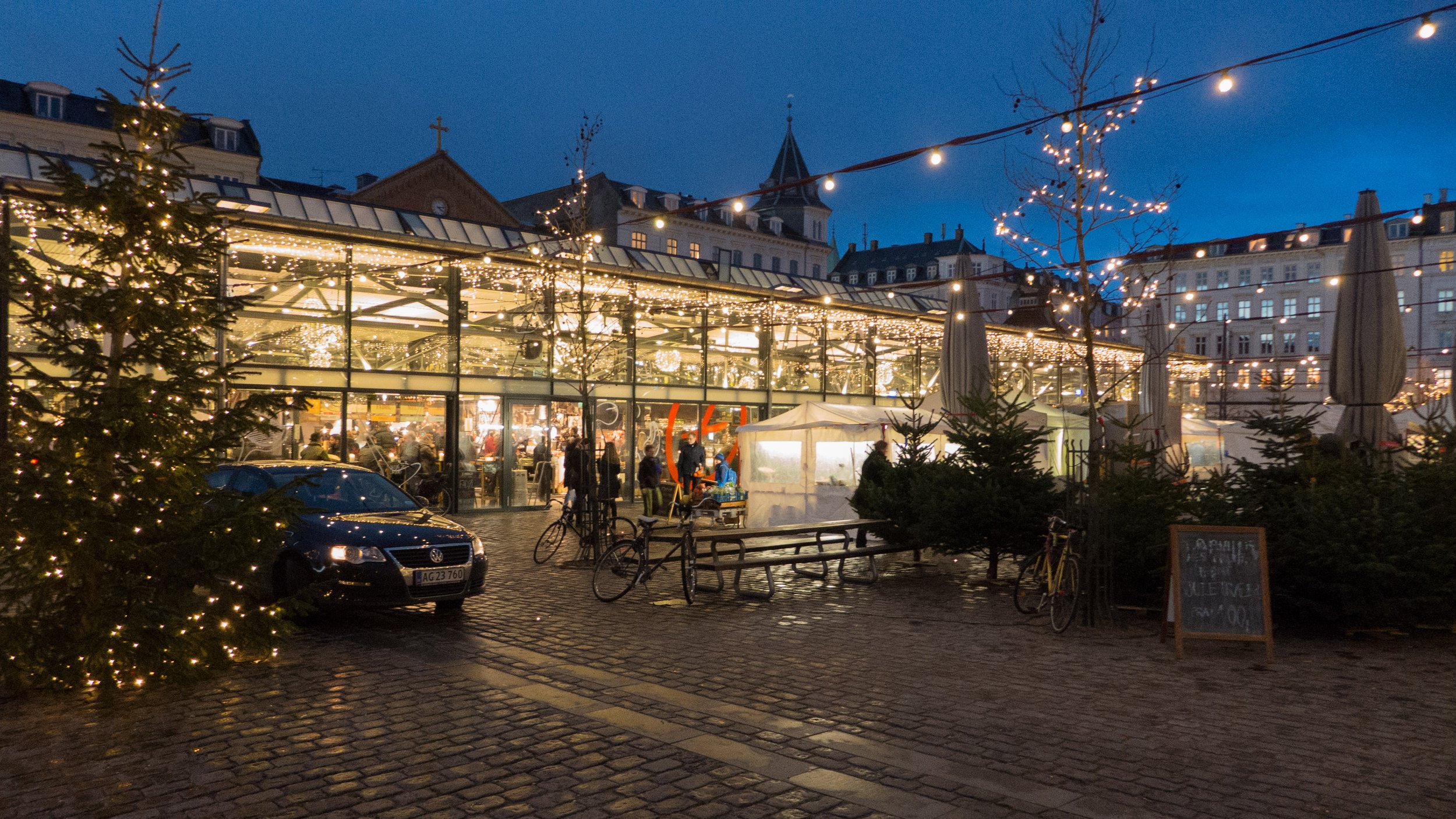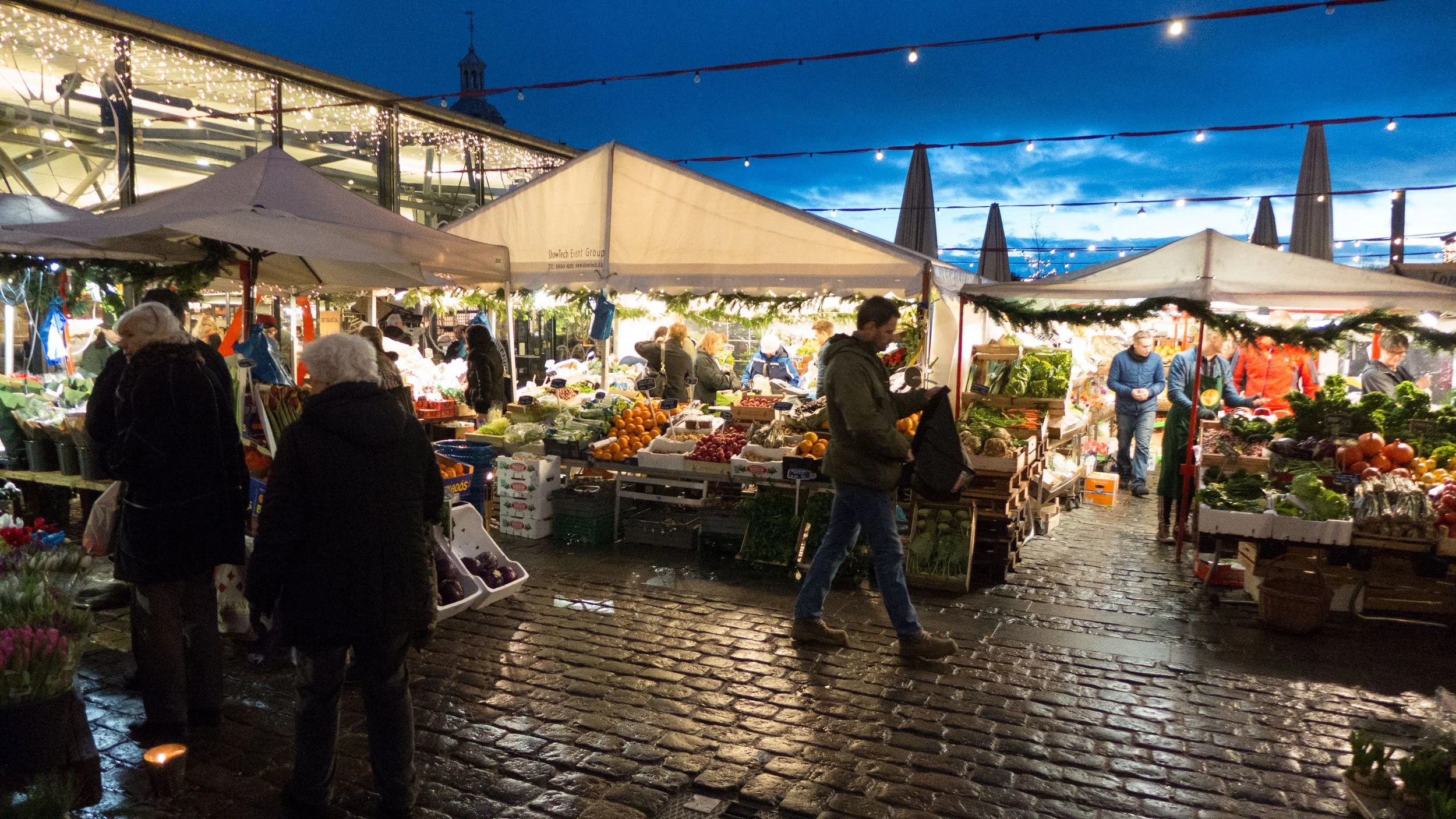Arne Jacobsen - buildings for Novo Nordisk
/In a period when most major architects have an international career, working on commissions almost anywhere in the World, it is relatively unusual for any to return to work for the same client again or to add new buildings to an earlier commission but Arne Jacobsen worked for the company Novo Nordisk through his career, designing first a villa in Klampenborg in 1933 for Thorvald Pedersen, a founding director and owner of the company, and then factories and housing, for workers in the company, and one of Jacobsen’s last commissions was a finishing plant for Novo in Mainz in 1970, the year before his death.
At one site, in an outer district of Copenhagen in the west part of the city and on the north edge of Fredriksberg, Jacobsen designed three separate buildings for Novo over a period of well over 35 years and it is fascinating, with that single group of buildings, to see distinct phases in the architect’s career.


















