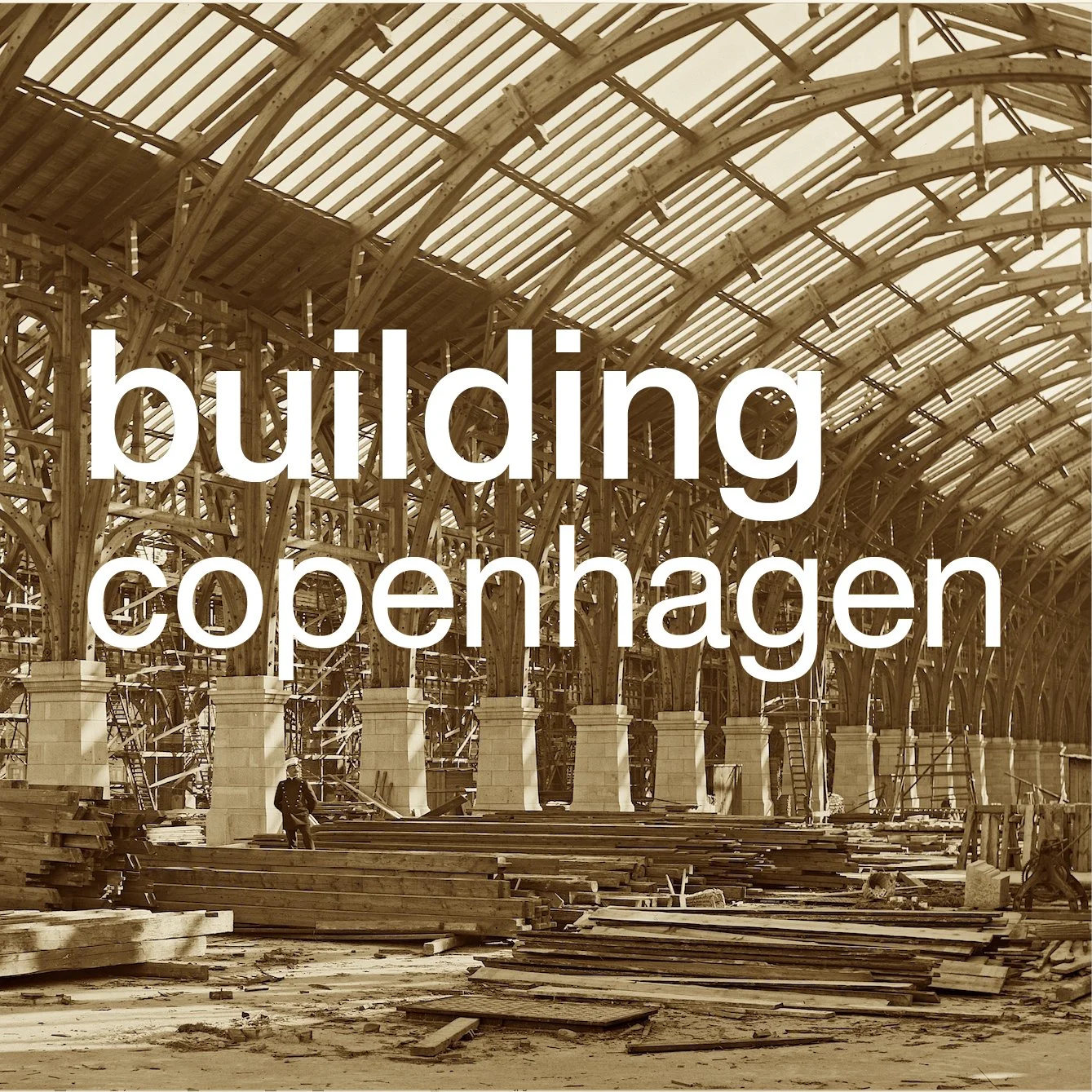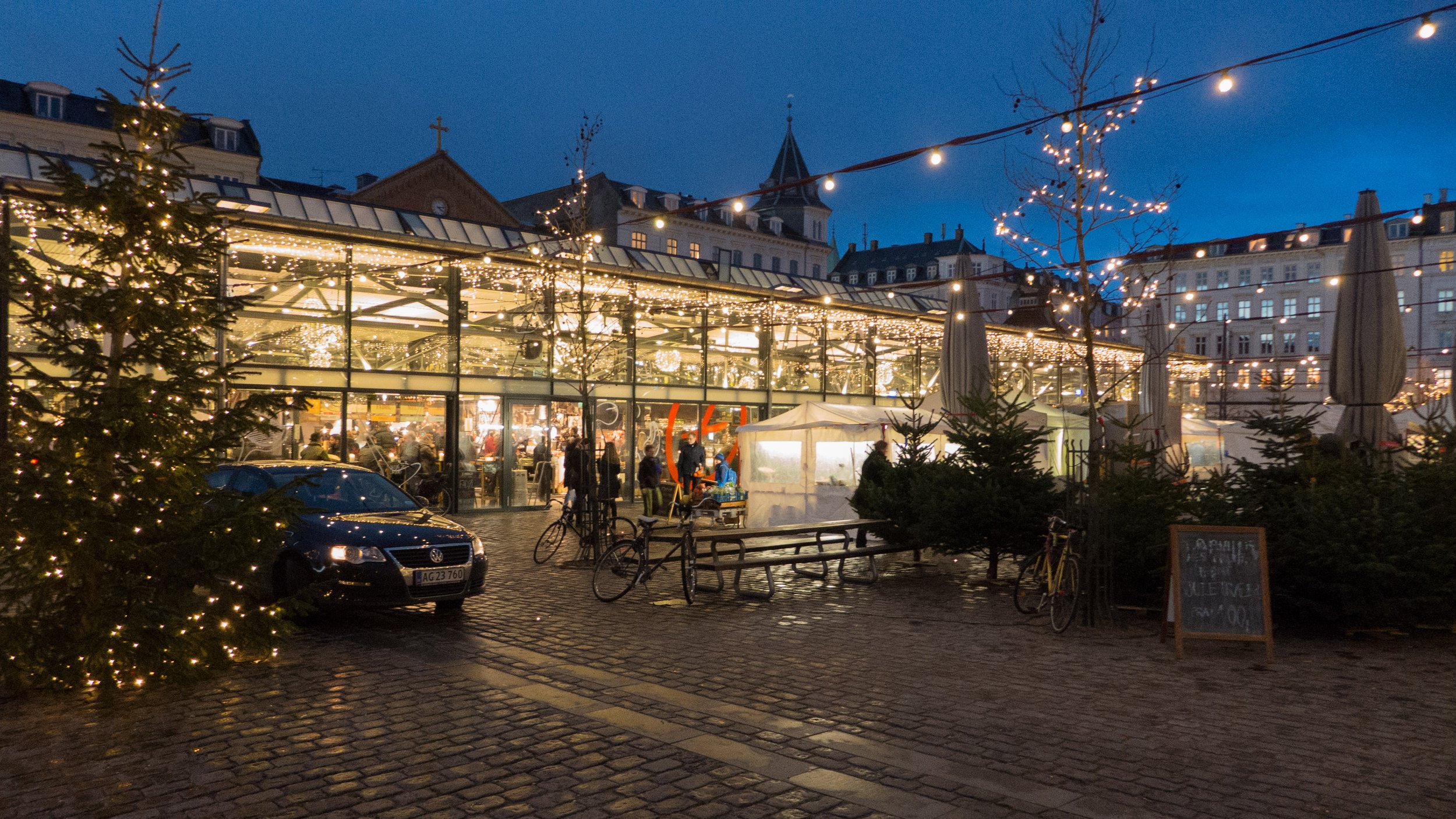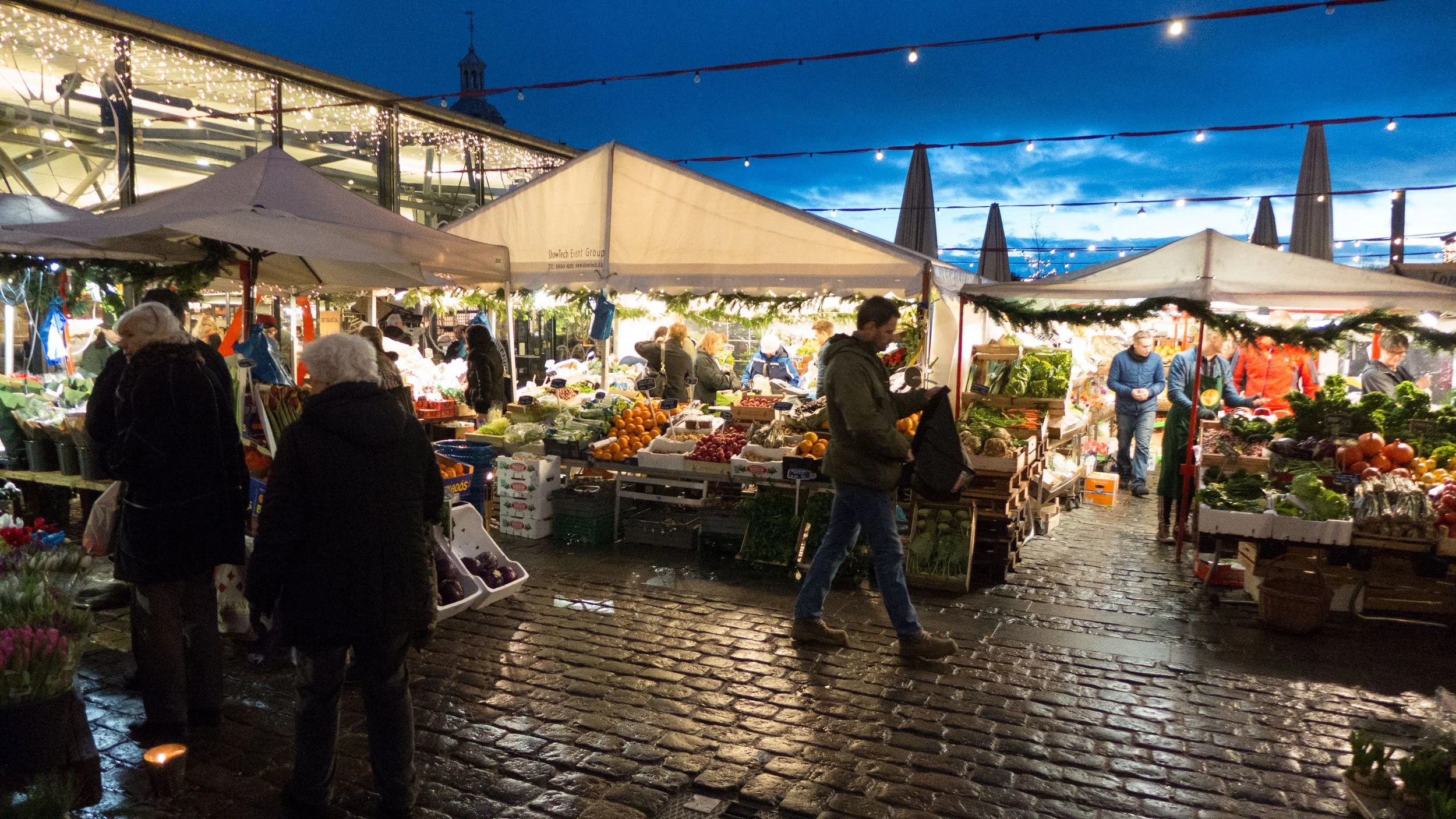In Copenhagen the streetscape - the buildings and street furniture of the urban landscape - can be amazing. This was Åboulevard yesterday afternoon.
There are so many elements that contribute visually to the success of this block of buildings and to so many other areas of the city. It is in part the high quality of the buildings themselves; in part the variety of building materials, within a relatively restrained range of colours and tones, and it is the subtle variation of the horizontal and vertical arrangement of architectural elements but again with a discipline that shows a respect for neighbours and respect for more general conventions of design in the city.
The group builds up to the centre to the church designed by Kaare Klint in the 1930s that is the tallest but also the most important building in the group.
As in so many streets in the city there is a slight curve to its line so that the view is contained … the sight line is gently closed off as it would not be with a long straight road … and the curve presents different angles of view as you progress along the street and also creates a greater variety of effects from the shadow and light on the facades as the sun moves round.
There are other obvious features or rather, I suppose, a lack of features as there are few intrusive signs, either for traffic or for individual businesses, and street lights are suspended from wires across the road so there are few posts or stanchions either blocking the pavement or interrupting the view.
What cannot be seen in this photograph of course is the quality of the paving … as in most streets in the city there are paving stones set along the direction of movement with stone setts or cobbles along the kerb and immediately in front of the buildings. These are in shades of grey and buff so form a consistent but sombre base to the buildings and add some texture. That the stones and cobbles run with the line of the pavement might seem obvious but in so many cities not only is paving of poor quality and a jarring colour but is set across the pavement breaking the line and direction of movement.
This street follows the course of a river that was created in the 16th century along a dry valley to take water from a lake, fed from the natural drainage of the wooded hills north of the city, but diverted with damns to feed the lakes around the west side of the historic city and bring in fresh drinking water. This is now in a culvert below the road but there are plans in hand to reinstate the open river as part of contingency plans to cope with heavier rain falls and more dramatic storms because of climate change. There will be more planting and far fewer cars that will probably be taken down into new tunnels below the street.
Åboulevard is one of the main roads out of the city on the west side. In the historic centre of the city and in streets of small private homes you see the same care and the same investment of thought and money in the finish of the urban landscape. As with so much else with architecture and design in Denmark, Danes rarely comment … or rather they comment if it is wrong or done badly because the assumption is that it should and will be done properly.

























