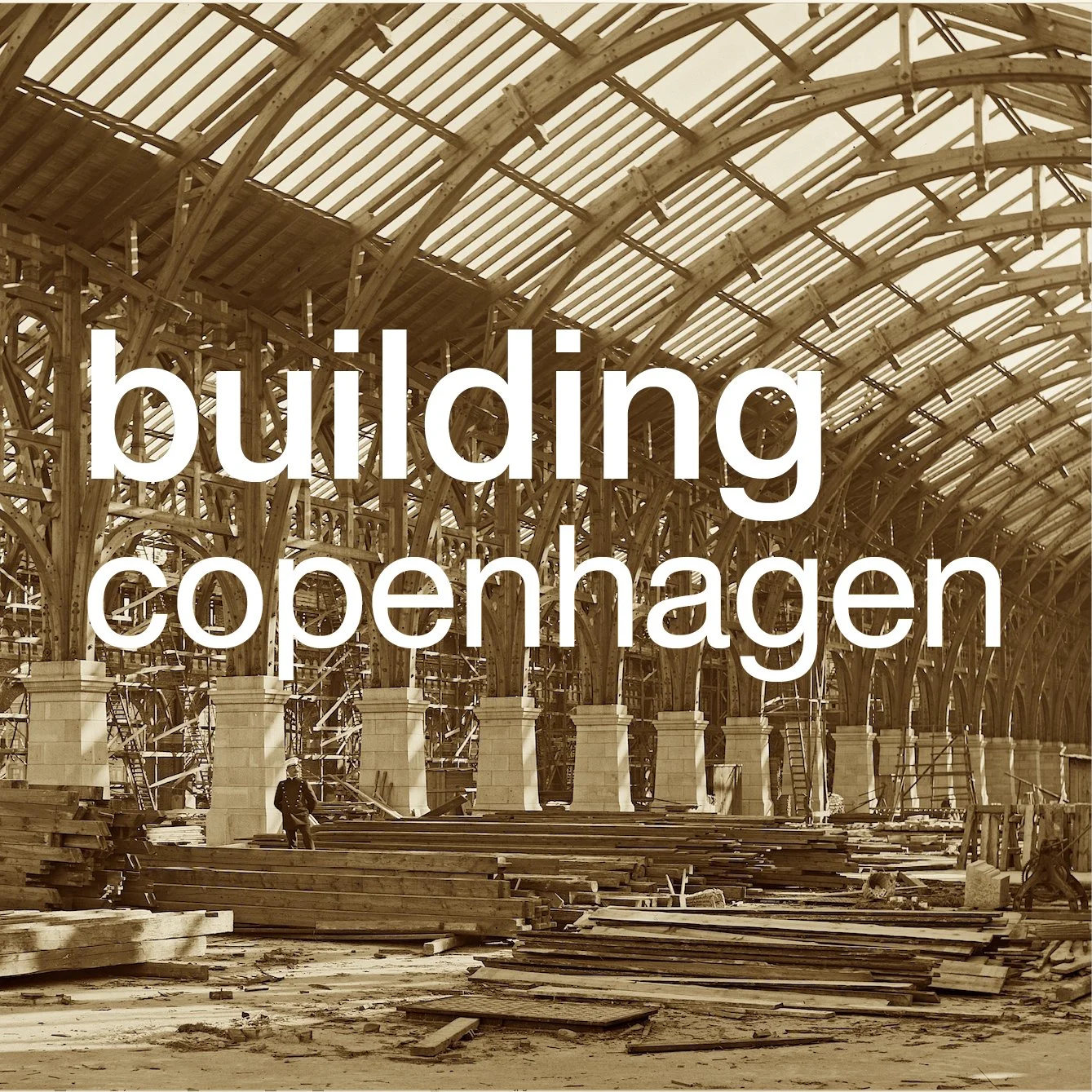Demolition of buildings within the courtyards behind the Skydebanegade apartments is interesting because of the size and extent of the buildings removed and the dramatic effect that had but it should not be taken as typical for one rather curious reason: the Skydebanegade apartments benefitted enormously from the work even though the courtyards were not actually on land that they owned originally. The distinctive zig zag plan of the apartment blocks, with alternate open courtyards to the street and between them open courtyards to the back forming an outline that looks almost like a Greek key fret pattern, was built right up to the east and west boundaries of the land acquired from the shooting gallery. The courtyards actually belonged to the properties facing onto Absalonsgade to the east and Dannebrogsgade to the west.
Some of the large buildings in the courtyards may have been workshops and there were certainly stable buildings shown in the east courtyard that was accessed from Absalonsgade - two smaller stables with four stalls in one and 11 stalls in the other but there was also one long range which seems to have had a central passage way with 15 stalls on each side and a large yard to the front so there were, possibly, 45 horses in all kept in the courtyard with all the noise, smell, and manure that would imply. The stable with four stalls appears to have two carriage or cart sheds adjoining so may have been used by a carrier or delivery man. Riding horses and carriage horses might well have been kept in some courtyards. One advantage, though possibly on balance not a great advantage was that there would have just been hay lofts above the stalls so the buildings would not have been that high so would not have cut out much light to the buildings around.
Long thin buildings shown in the narrow courtyards of the Skydebanegade buildings were presumably toilets - the plan here is at first-floor level or above as the archways from the street at ground level are not shown - so the narrow strips of building are drawn as if looking down on the roof. In the apartment buildings themselves, there are small square, until, internal rooms shown close to the secondary or back staircases and these might have been inside toilets and possibly shared between several apartments but given the date of the building which was completed y 1893 inside toilets and toilets flushed by water are not likely to be an original feature if only because the very first flush toilets in the city are said to date from 1893 and were in apartments in the much much grander street of Stockholmsgade in Østerport.
When the buildings in the courtyards to either side of Skydebanegade were demolished, a range of smaller apartment buildings facing along Dannebrogsgade were also taken down and not rebuilt leaving the courtyard on that side open to the west.
It is difficult to calculate from just the plan but counting the staircases in the demolished buildings with apartments on both side of each landing, and assuming that there were almost-certainly five stories to each range, then around 300 apartments were demolished when the courtyards were cleared.
With the new open spaces of the large courtyards many of the apartments overlooking them were given new balconies. The gardens are laid out with different small areas of planting to enclose picnic tables, children’s play equipment and shelters for bikes. Planting, areas of raised ground and carefully planned and well laid paths and paved areas add considerably to the attraction of the space which, as with so many of these courtyards, provides an oasis of calm just off the busy and noisy streets.
Work on the courtyards and on the restoration and upgrading of the apartments started in 1989 and was completed by 1996.















