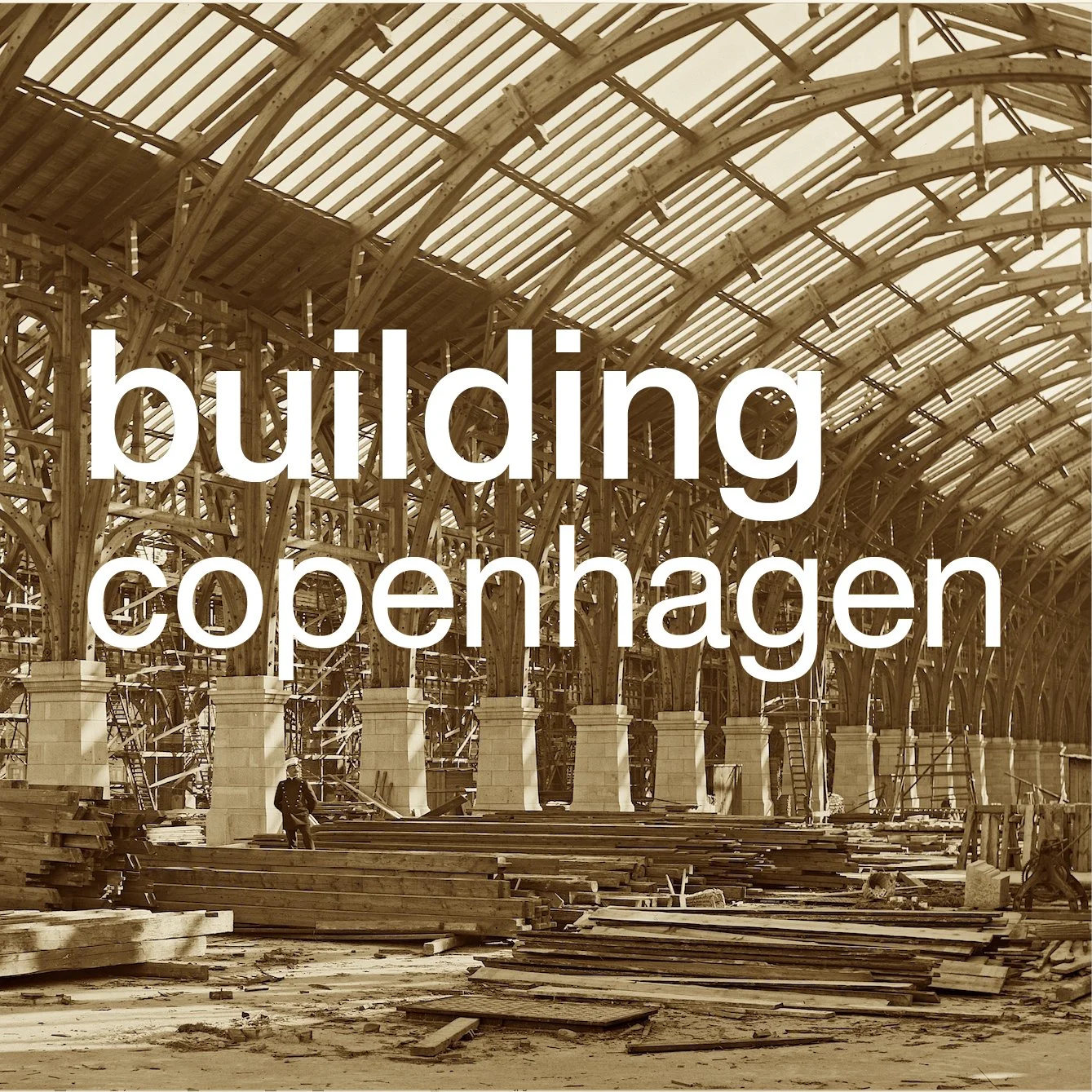older houses surviving in the city
/Møntergade
Ny Kongensgade
Magstræde, parallel to Gammel Strand but one block back showing clearly the narrow plot width
By the late middle ages, Copenhagen was enclosed by high embankments with outer ditches and the city could only be entered through gateways that were closed at night. Within these defences there was a tightly packed network of streets and alleyways with small squares and market places and with open areas around the major churches. Few buildings were allowed outside the ramparts so, as the population increased, many gardens and courtyards were built over and then buildings were raised in height or rebuilt as taller and more substantial or more fashionable houses.
With a number of devastating and extensive fires in the city and also with commercial pressure to improve buildings, to create shops and administrative buildings, few early houses survive.
There are some timber-framed houses dating from the 16th or 17th centuries in the north part of the old city and in Christianshavn. These are relatively low and narrow but deep so they have large high-pitched roofs either running back from the street or more often with the ridge parallel to the street but with additional front gables or high gabled dormers to increase head height within the attic space. The timber framing generally forms square panels and the building are usually rendered and most painted traditional colours - usually deep ochre or a dark iron oxide red. Some of the framed houses show clear evidence that they were raised in height with new floors added and new roofs built or the old roof ridge was kept but the outer eaves raised to form a shallower pitch of roof so that a series of dormers could be amalgamated to form a new complete top floor.
There are large merchants houses along Gammel Strand, along the quays of Nyhavn and in Christianshavn but it seems clear that as the population of the city increased then many of the older houses were crudely divided up into apartments or in some cases subdivided for single rooms for a whole family.
Fine town houses for the wealthy were built on either side of the main streets through a new area, laid out in the 18th century beyond the king’s square - Kongens Nytorv, and there are substantial houses overlooking the King’s Garden but in the older part of the city, where there was new building, they are often purpose-built apartments, and to the west and north after the city defences were removed in the second half of the 19th century, almost all new buildings are apartment blocks rather than houses for single separate families however wealthy.
There are some curious examples where smaller houses in a street were replaced by large apartment buildings, presumably working from opposite ends of a block by buying and amalgamating narrow plots, but somehow a narrow plot was left so there is now a small house flanked by much taller apartment buildings.















