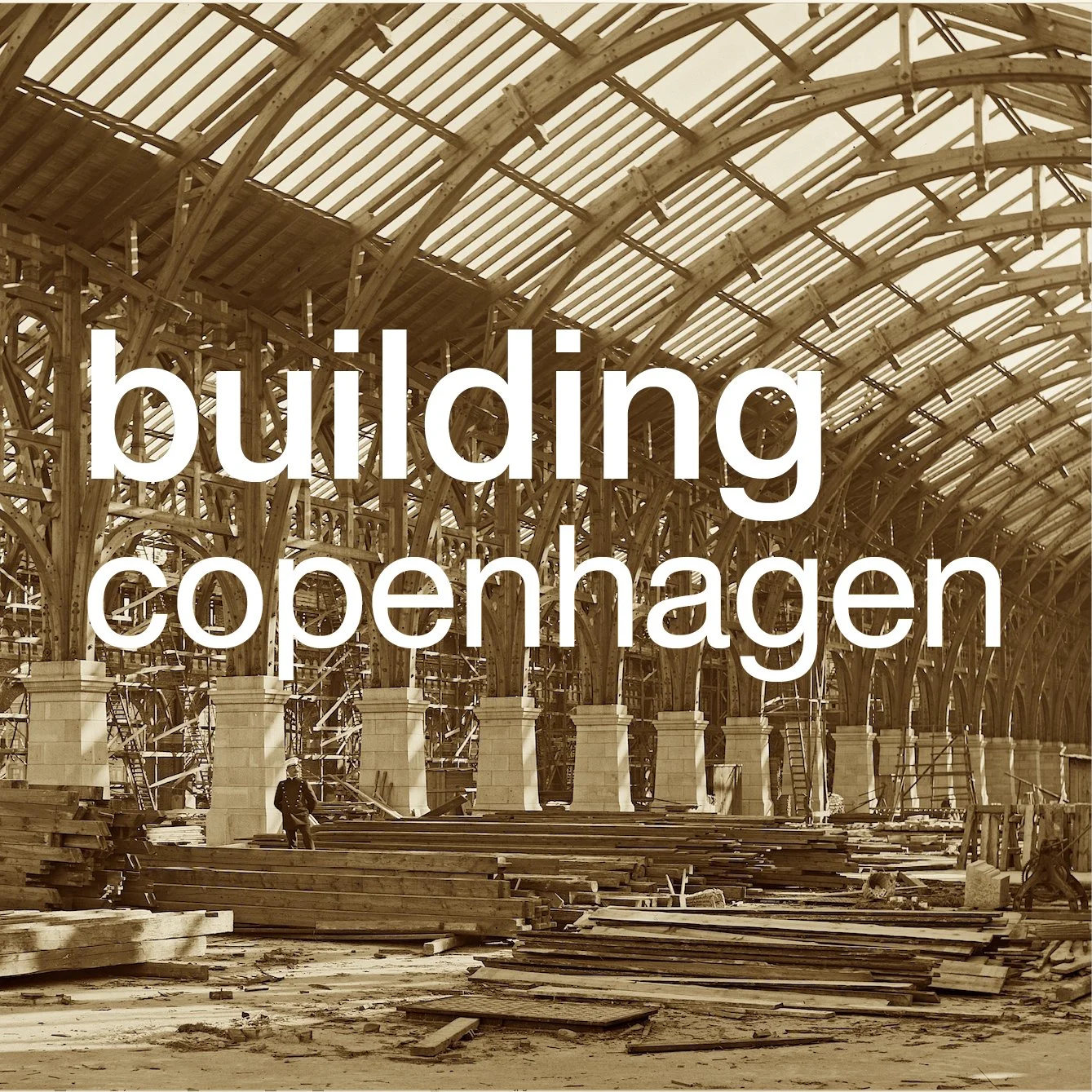One thing has certainly surprised me about my move to Denmark: when Danes realise that I am not just a visitor but have chosen to move my home here they seem genuinely surprised … the almost universal response has been “but why?” as if they really feel that there are better or at least more interesting places to live. As far as I can judge, this really is not a false or feigned modesty.
When I go on to explain that I am here to write about architecture and design there is an even more curious and equally genuine and almost universal response which is to say that Denmark is not as wealthy and as comfortable as everyone else seems to think - for a start, I'm told, the Norwegians are certainly wealthier - and most then point out that Copenhagen had some terrible areas of slum housing in the early 20th century, even in the 1970s Copenhagen was, they tell me, rather gloomy and not prosperous and that there are still areas of poor or bad housing in the city. Again this is not false modesty but seems to be a genuine frustration about Denmark generally being written off as privileged or even complacent as a country.
I have seen the photographs of Nyhavn in the 1960s when it was very much a part of the dock and lined with tattoo parlours and bars that would certainly not attract the tourists that flock to the area now and I have read about the overcrowded apartments, the dark inner courtyards off inner courtyards and the lack of sanitation in the housing in the city around the time of the First World War.
In part, of course, poor quality and overcrowded housing was inevitable in a city that was growing rapidly, in terms of population, but with little land available then for expanding outwards. But what is also clear is that for centuries Denmark has tried to use good design and well-built architecture to enhance and improve the lives of ordinary people and this is most obvious in a number of large well-planned housing schemes to build good homes around the city. Some from a remarkably early date.














