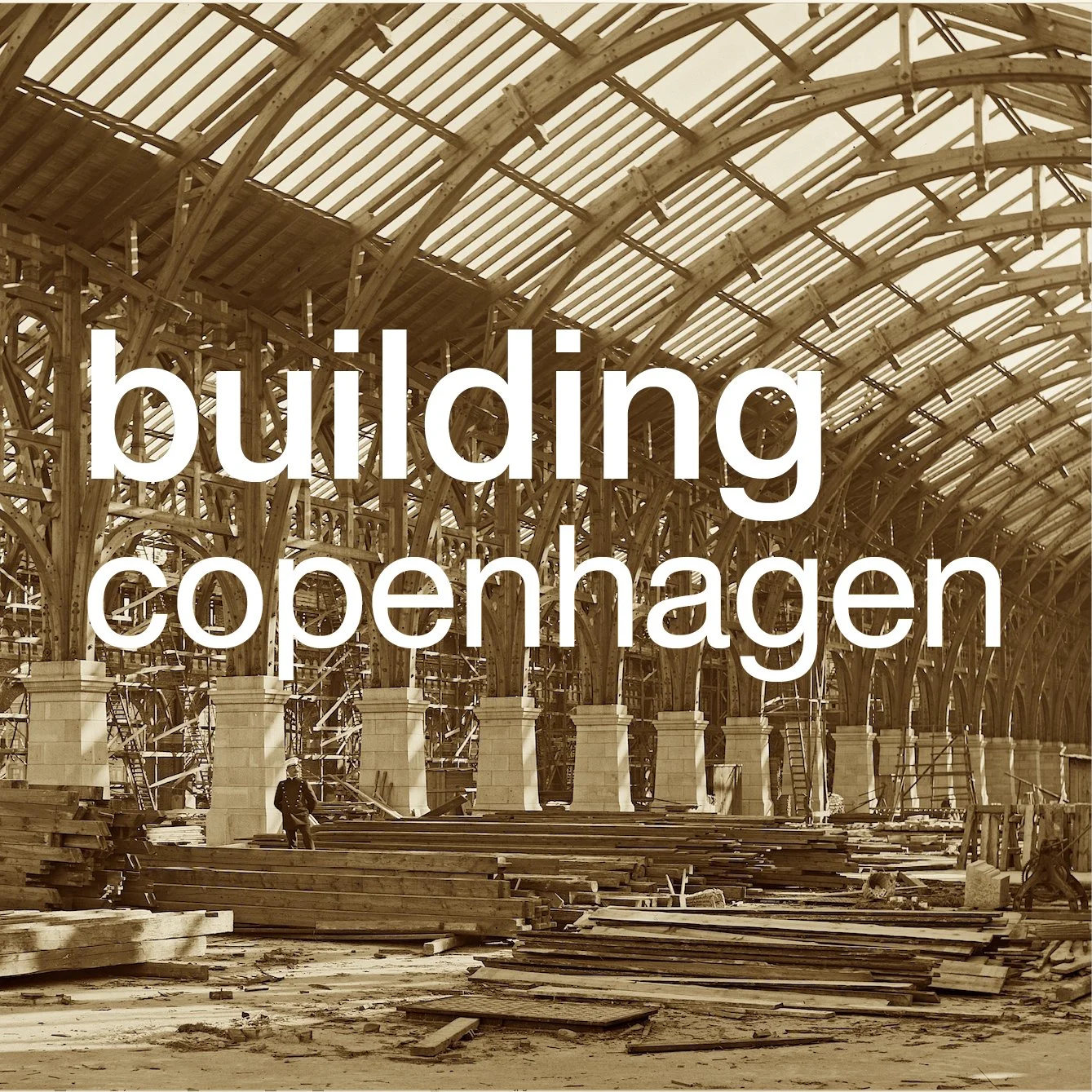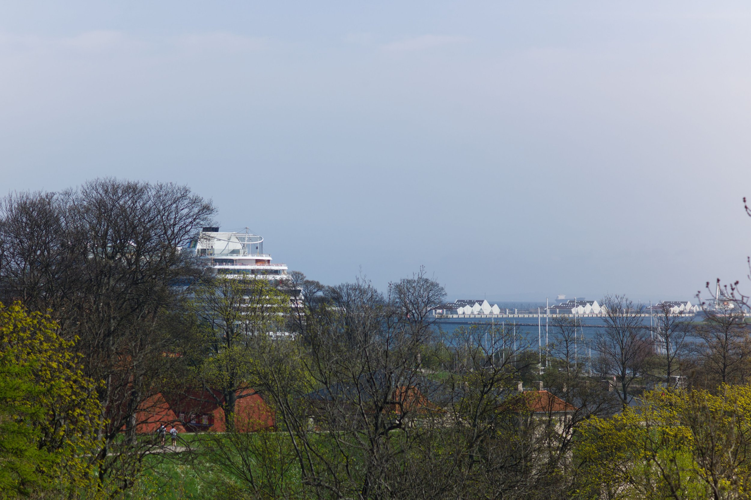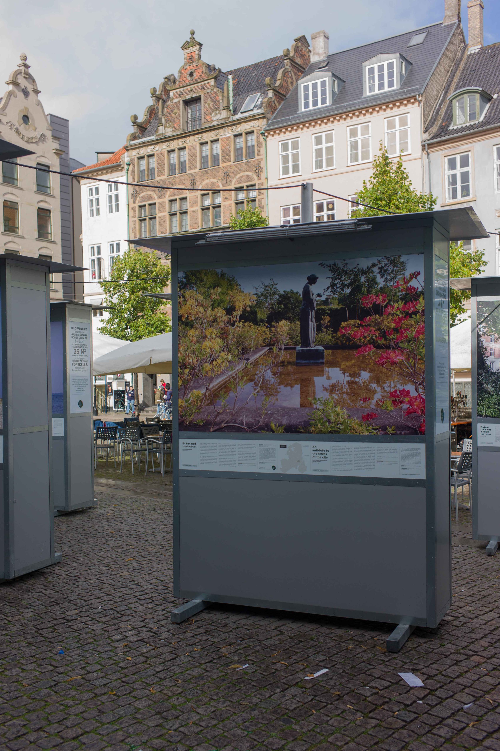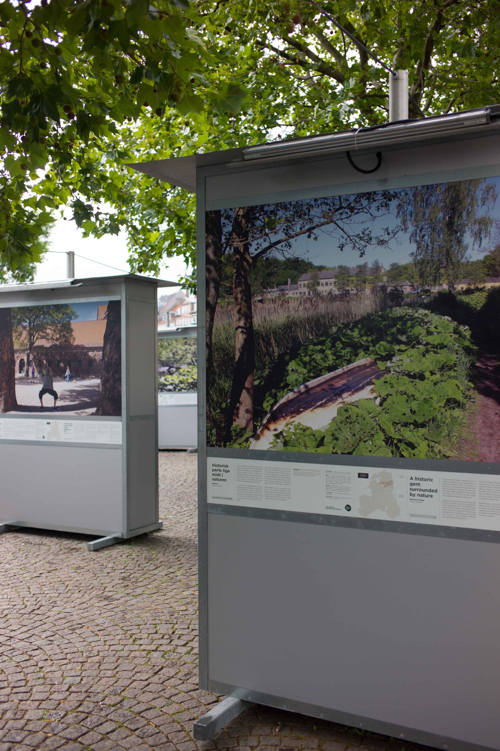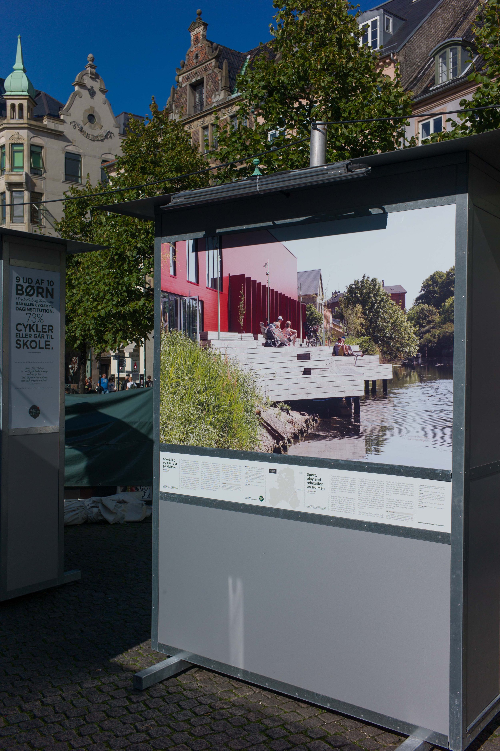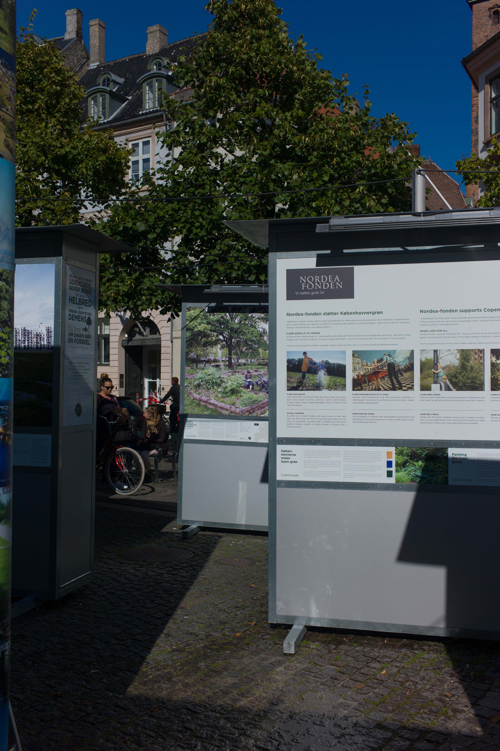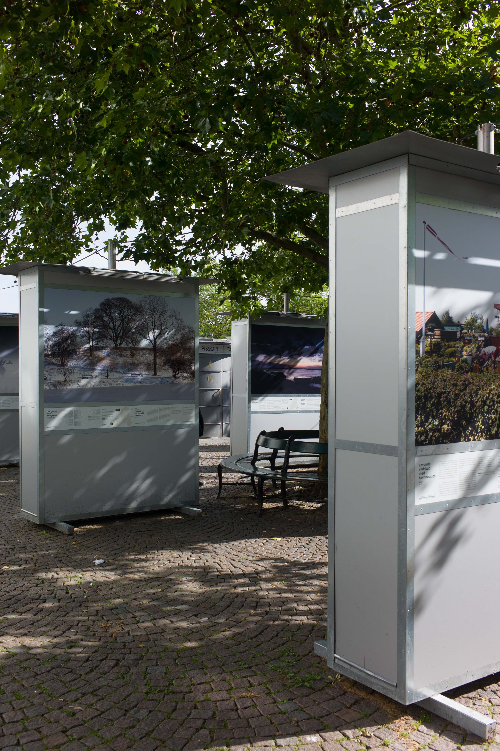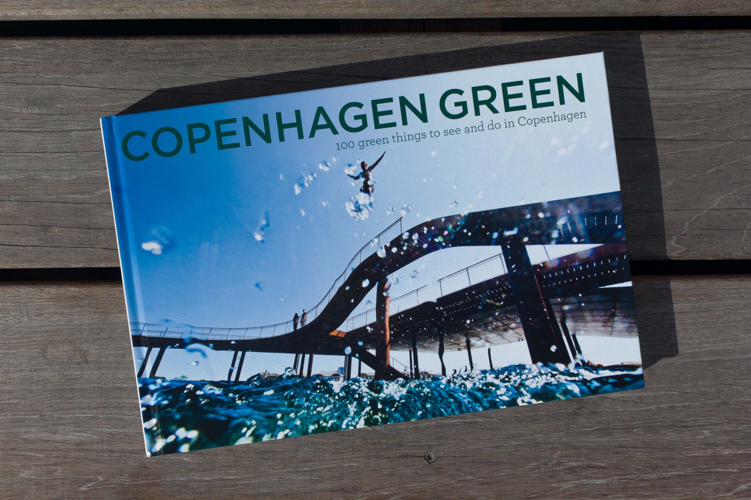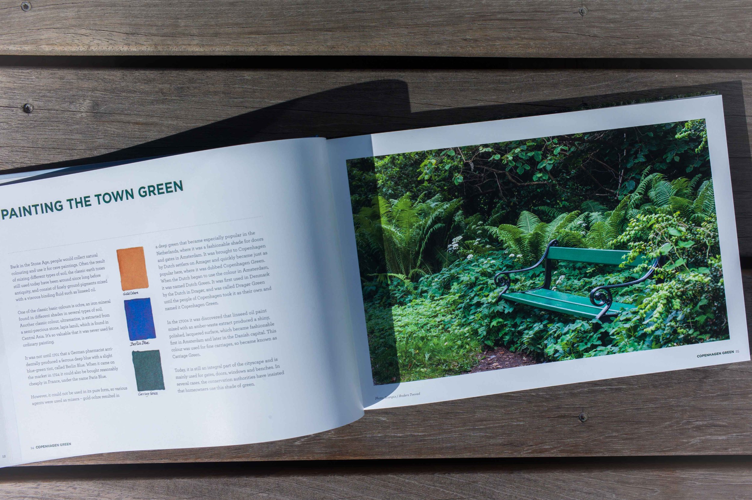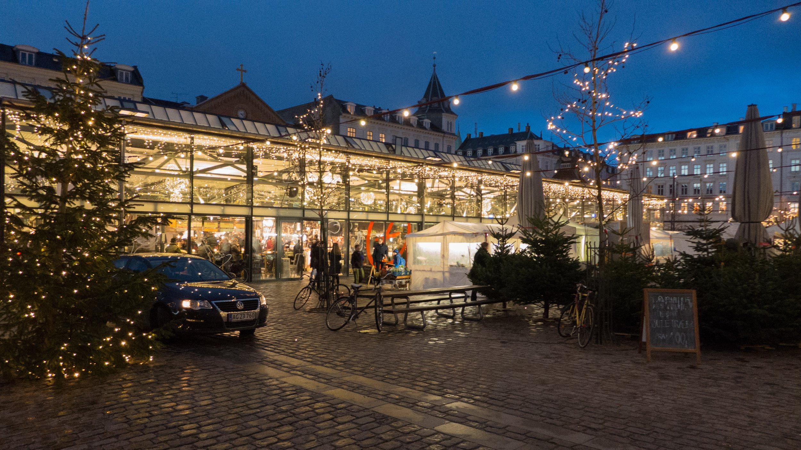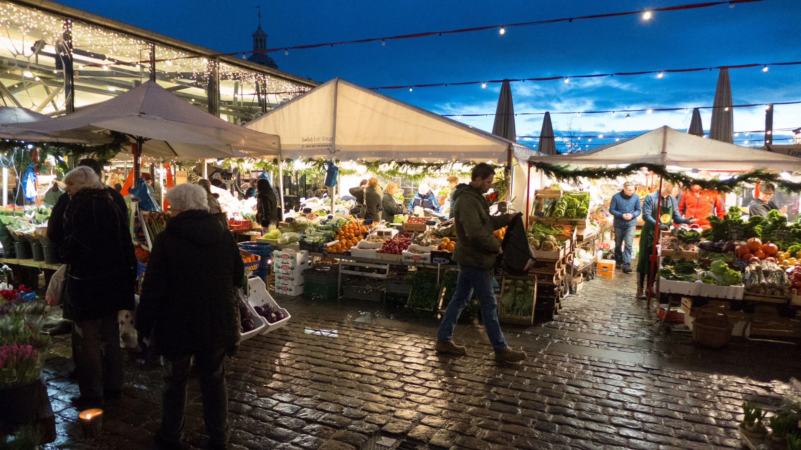On Friday afternoon the light across the front of the Musikkonservatorium on Rosenørns Allé was sharp and clear so it was a good time to take some photographs.
This building was originally Radiohuset, the recording studios and concert hall of Danmarks Radio - the Danish Broadcasting Corporation.
Work started in 1937 but it was not opened until 1945 when a large concert hall was completed.
The architect for the work was Vilhelm Lauritzen who was born in 1894 so he was slightly younger than Kaare Klint and Mogens Koch who were both born in 1888 and Lauritzen was slightly older than Arne Jacobsen who was born in 1902. The dates are only significant in that it is important to see Lauritzen within a time frame of contemporary architects and designers. He studied at the Royal Danish Academy of Fine Arts and, after graduating in 1921, he founded the practice of Vilhelm Lauritzen Arkitekter.
His earliest works were designed in what is generally described as a classicist style but after traveling in central Europe, where he looked at Functionalist architecture, his designs became much more identifiably Modernist. His first major work was the Daells Varehus department store from 1928, in the centre of Copenhagen on Krystalgade and now the Hotel Sankt Petri. The first designs for the new buildings for Danish Radio are dated 1934 and three years later he won the competition to design the first Copenhagen Airport. So, within a few years, a department store, the headquarters of a national radio broadcasting company and an airport … possibly the three major new building types of the 20th century.
At Radiohuset there were originally two blocks running along the main street frontage and facing south onto Rosenørns Allé with the Lav Fløj (Low Wing) of three main floors over a semi basement that is hard up to the pavement. It is a deep range with a central corridor lit from the ends and offices on both sides. To its west is the Høj Fløj (High Wing) of six storeys in line but set back from the raod and with the canopy of the entrance towards but not at the junction of the two ranges. To the east of the Low Wing and set even further back is the concert hall, a complex trapezoid plan with the entrance into the concert hall from the side street, from Julius Thonsens Gade, and with an open public square at the corner.
The exterior of the buildings are marked by long continuous runs of window with unbroken horizontal bands of wall above and below and few horizontal or vertical features that project or cast a shadow - so no sill bands, cornice or pilasters - which gives the building its simple, clean,‘modern’ look. If anything rather mundane if not stark now but of course it would have been novel and possibly controversial in the 1930s. A main feature of the exterior is the facing with rectangular, pale yellow, glazed tiles set vertically and set with each row off-set by half a tile from the row below and above … so like brickwork.
The main building material is concrete to create wide unbroken internal spaces. In the area behind, in the angle between the blocks on the street and the concert hall, there are studios and practice rooms on the lower level but an important and early roof garden above.
For lamps and fittings in the new buildings Lauritzen worked with Finn Juhl.
There were further works to enlarge the building in 1958 - when a new wing, the Ny Fløj, was built along Worsaæsvej at the west end - as DR expanded the area used for television. Further work was undertaken in 1972 although by that stage much of the television side had been moved to Gladsaxe to the new TV-Byen buildings.
When new buildings and a new concert hall, DR BYEN, were constructed in Ørestad, both Danish Radio and Danish Television moved to that site in 2006 and in 2008 Kongelige Danske Musikkonservatorium, The Royal Danish Academy of Music, took over the concert hall, studios and practice rooms on Rosenørns Allé after work to update the building were completed, appropriately, by the practice of Vilhelm Lauritzen Architects that continued after the death of its founder in 1984.
