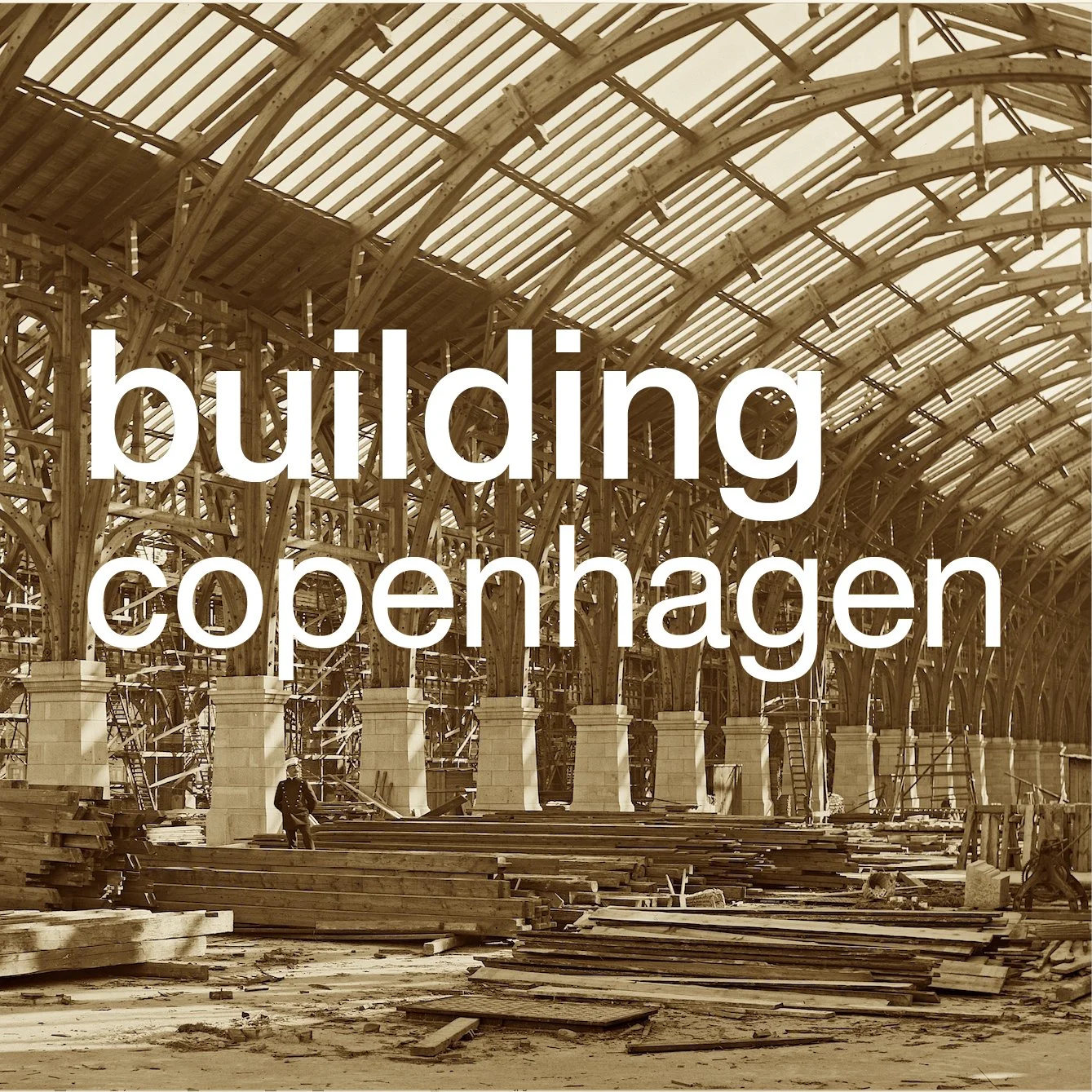Bakkehusene housing scheme
/About 4 kilometres (2.5 miles) to the north west of the city on a slope that faces south east and looks down on and across Copenhagen, this was the first scheme built for KAB (Copenhagen’s Public Housing Association) that had been founded in 1920. The Bakkehusene scheme was designed by Ivar Bentsen and Thorkild Henningsen and completed in 1923.
There were 171 low-rise houses in short rows running away from a large, tree lined rectangular green that rose up the slope from Hulgårdsvej. The row house was a traditional rural form found in villages and small market towns although a few survive in Copenhagen, notably in Sankt Pauls Gade - some of the earliest houses in the Nyboder area and dating from the early 17th century - and in a short row at the south end of the Frederiksholm Canal.












