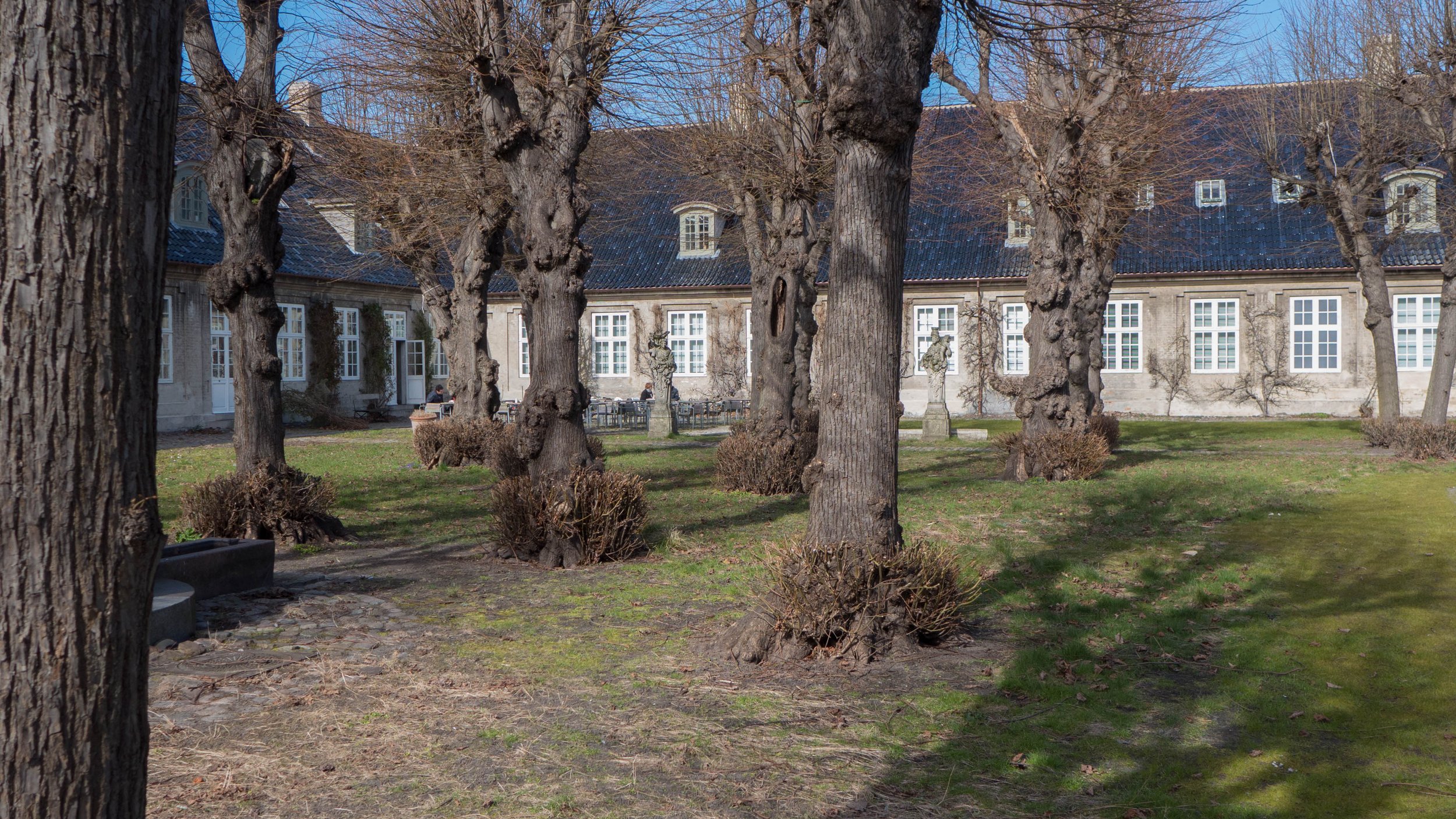Frederik's Hospital / Designmuseum Danmark … the 18th-century building
/Frederik’s Hospital was built in the 1750s, during the reign of Frederik V, from designs by the court architect Nicolai Eigtved and, after his death in 1753, completed by Lauritz de Thurah.
There were four main ranges set around a large enclosed courtyard, generally of a single storey but with two-storey pavilions at the centre of the fronts to Bredgade (then called Norges Gade) and Amaliegade on the axis of Amalienborg. Those central pavilions on the street fronts had high, hipped roofs and pediments with ornate carved reliefs over the central doorways.
Both fronts were set back from the street with forecourts, iron railings and gateways onto the street with ornate stone piers. On either side of the forecourts, on both street fronts, were tall service blocks of two full stories above high basements and with high roofs with dormers. There were also yards with service buildings down each side that were screened off and divided up by high walls and gateways creating an extensive complex.
detail of a map of 1761 from the collection of Københavns Stadsarkiv
The design museum was established in 1890 by Industriforeningen i København and the Ny Carlsberg Museumslegat and, in 1894, openedon what is now H C Andersens Boulevard in a new building that was designed by the architect Vilhelm Klein
From the start, it was seen that there had to be a connection between the museum and industry and business and the aim was to collect examples of the applied or decorative arts as a study collection for teaching to improve the quality of contemporary design and production.
Frederik's Hospital on Bredgade closed in 1910, with no clear new use. and there was a rumour it might be purchased by speculators. In 1919 Councillor of State Emil Glückstadt stepped in and bought the buildings and gave them as a gift to establish a new home for the design museum.
Emil Hannover (1864-1923) was the museum director and a competition was held for “the Future Home of the Museum of Decorative Arts.”
There was no outright winner although the committee preferred a scheme proposed by Ivar Bentsen, Thorkild Henningsen and Kaare Klint.
Henningsen withdrew from the project - mainly because of an ongoing personal dispute with Emil Hannover - and the contract was signed by Bentsen although, in the end, most of the design work was completed by Klint as the project architect. He decided on the major arrangement of the internal spaces and designed the main features such as four new staircases - based on appropriate 18th-century models - and he determined the form of the display cases and designed, library fittings, door cases and doors and even handles and hinges.
However, the museum also commissioned work from other major designers of the period …..
G N Brandt produced the scheme for the courtyard - Grønnegården - with paved alleys and the planting with lime trees; Poul Henningsen based his designs for lamps for the new museum on a lighting system developed for the World Exhibition in Paris in 1925 and Mogens Koch and Ole Wanscher designed the display cases following a system of basic cube units devised by Klint. The cases were made by the master cabinet makers N C Jensen-Kjær and Rudolf Rasmussen, Otto Meyer and Jacob Petersen.
view of one of the galleries
drawings by Kaare Klint for door fittings
On the death of Hannover in 1923, Klint took over responsibility for organising the display of the collection.
He was clear that he did not want the museum collection shown in any form of room setting and his drawings for the main galleries show major items lined up formally along the spine walls opposite the widows to the courtyard. He saw the furniture as important works of art that were to have comparable validity to paintings and sculpture and were to be displayed in a similar reverential way. He also designed shelving and storage systems for housing smaller items, drawings, photographs and other teaching collections such as the samples of different timbers.
Klint established a studio in the attic of the museum and, using the collection, taught in the museum and, from 1932, had accommodation in the attic where he lived until his death in 1954.







