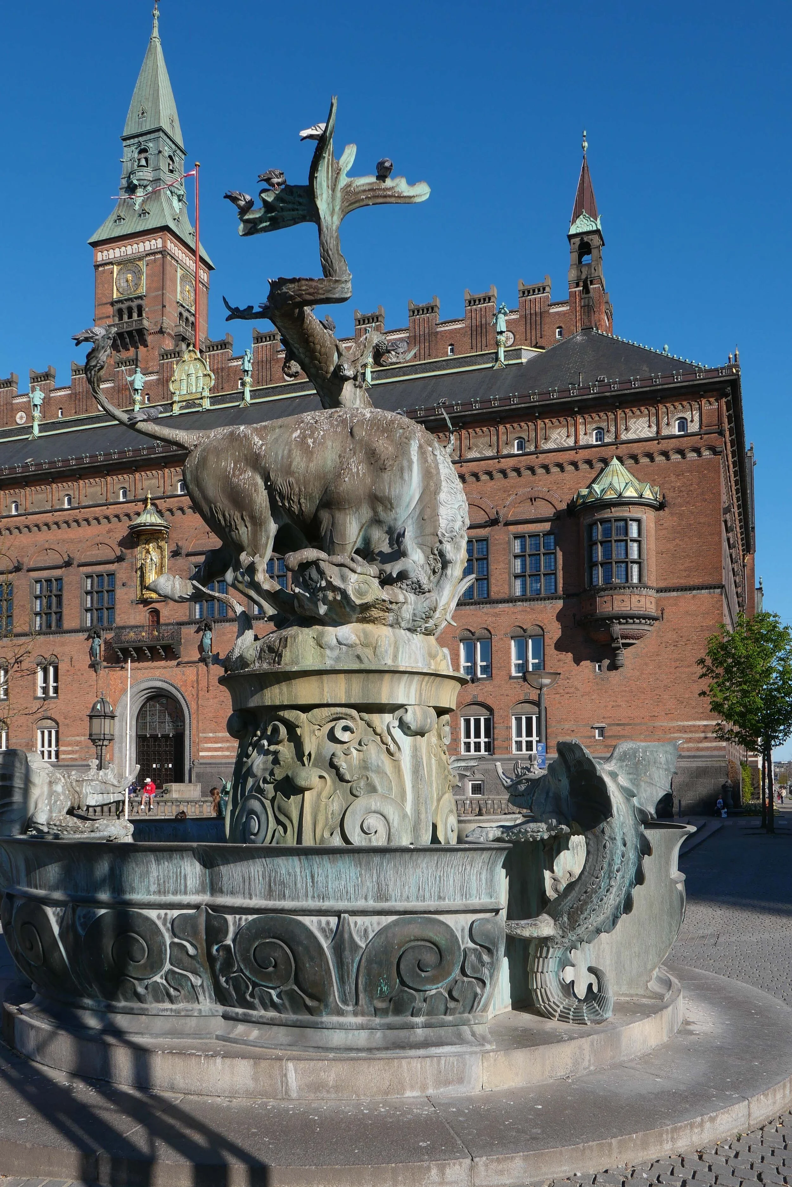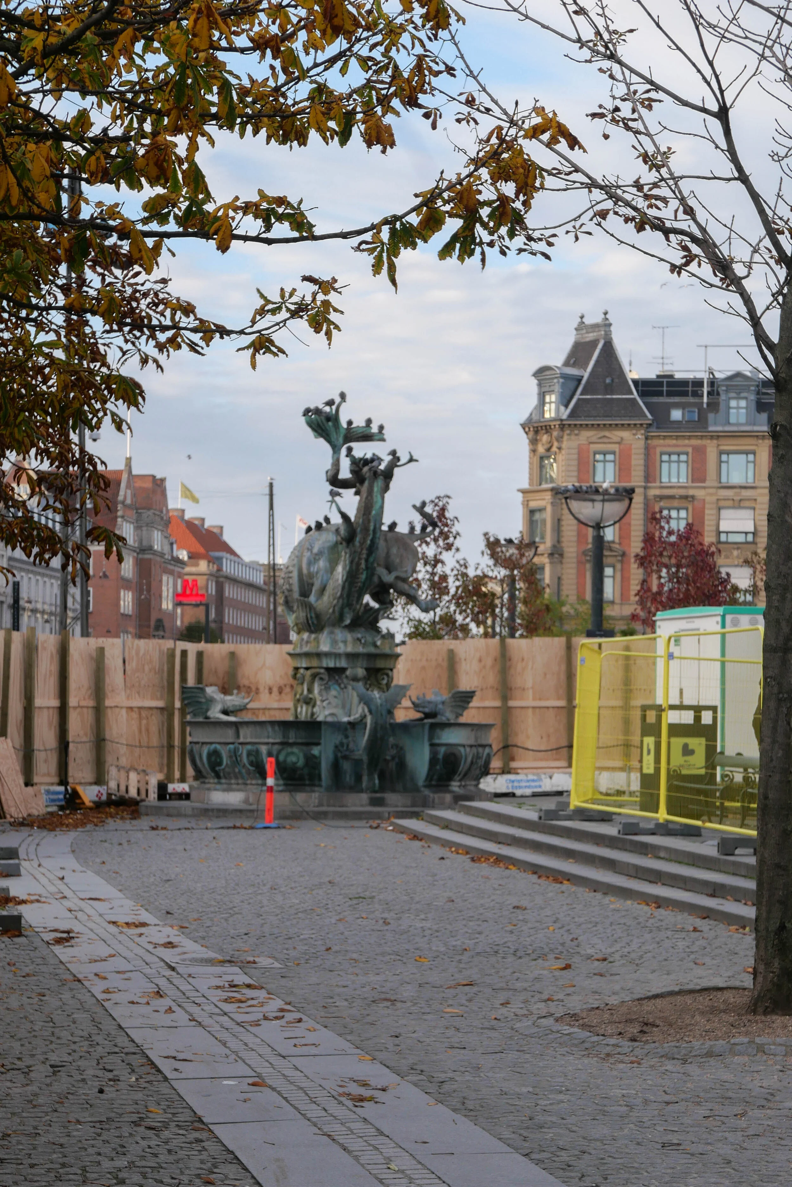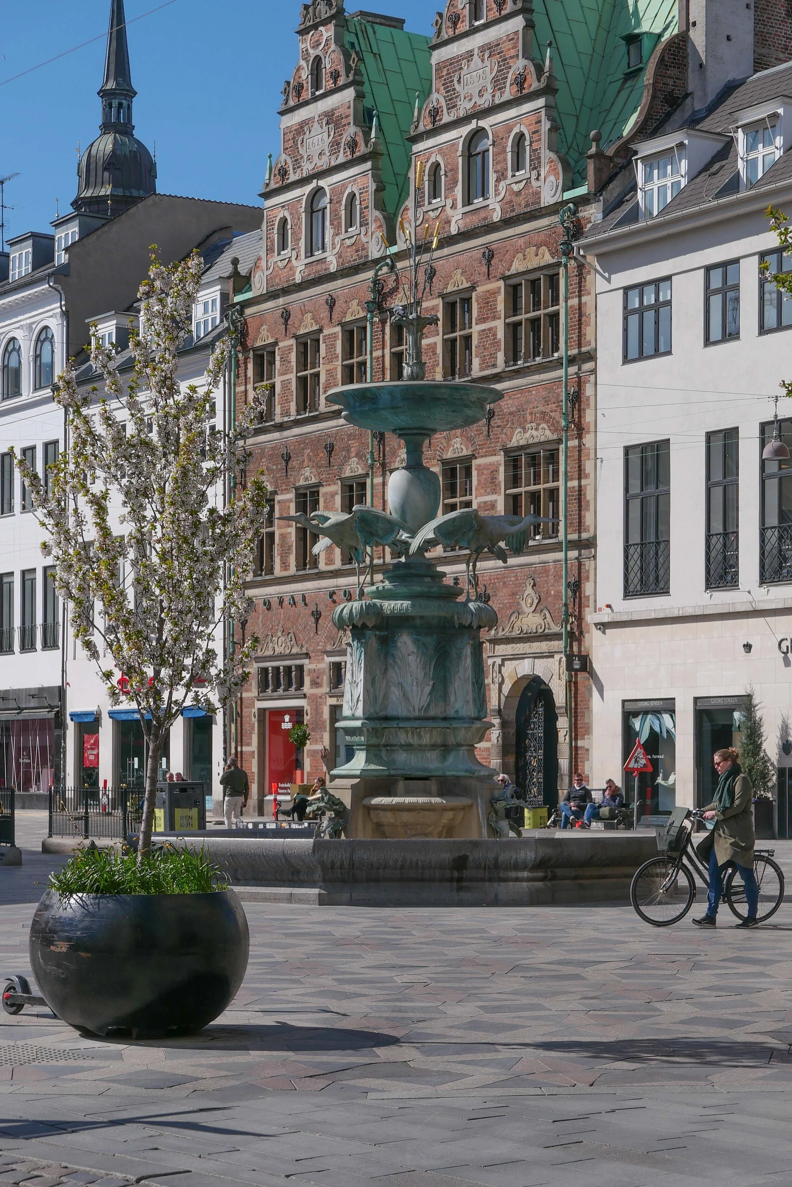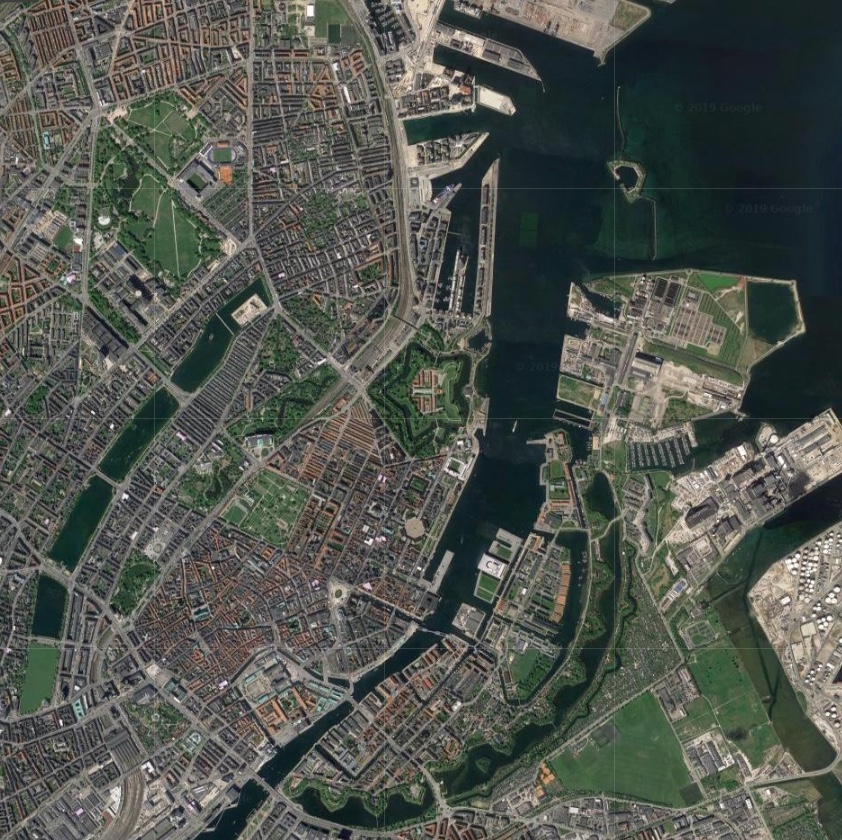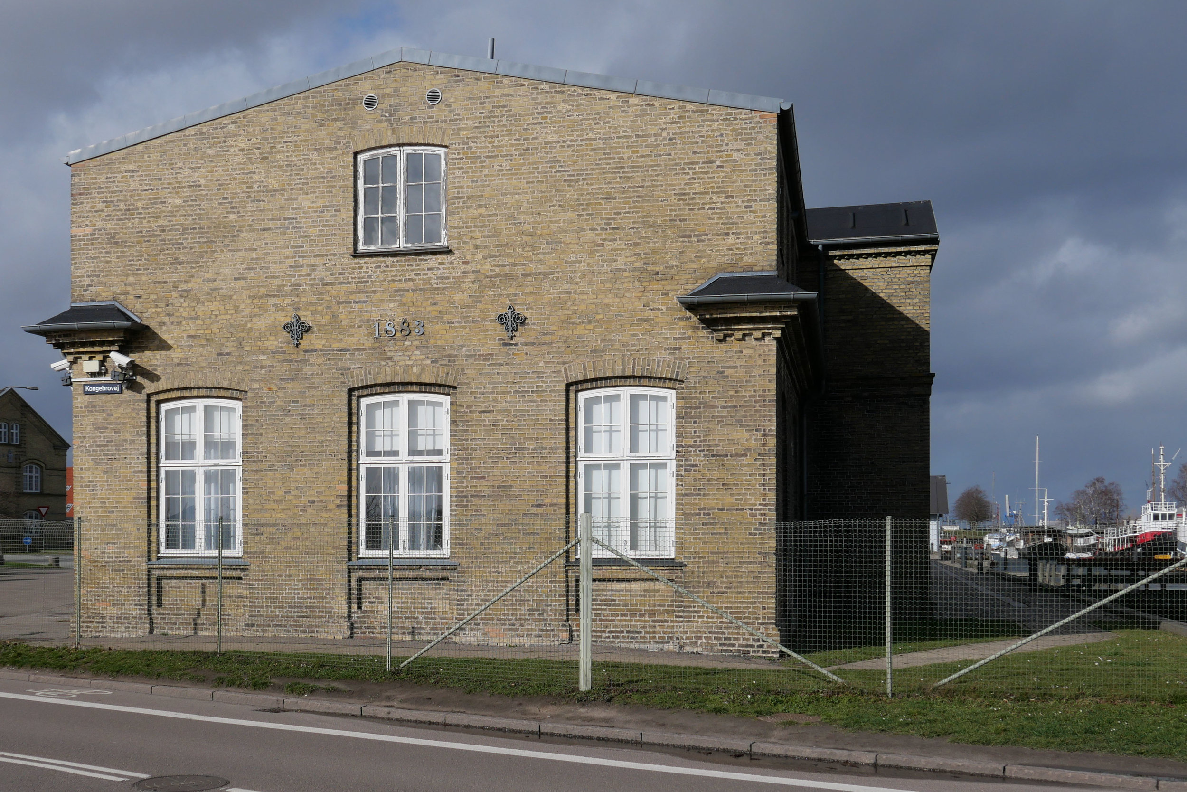land from the sea
With the ongoing development of Nordhavn - the north harbour - and plans for a large, man-made island to, in effect, link Nordhavn with Refshaleøen, it is too easy to think that claiming large areas of new land from the sea for building is a modern phenomenon that is possible only now with modern engineering and modern technology but, in reality, of course, the city has been building out into the sea for over 400 years.
If you stand on Gammel Strand now, then you are right in the centre of the built-up city but if you had stood there at the end of the 16th century you would have looked across a wide area of open water to the low-lying island of Amager about 2 kilometres away and with just a few islands between including the island of the royal castle standing just off the shore.
Even then, Gammel Strand could not be described as being on rock-solid ground as wharves and warehouses had been built out from the shore as the importance of the port meant more and ever bigger ships were trading here but it was Christian IV who deliberately, and with foresight, developed the naval dock and boat yards below the castle and used Dutch engineers to set out and construct a series of canals and islands for a new town for merchants in the water between the castle and the island of Amager that is still at the heart of Christianshavn.
Initially, naval docks were developed on either side of the castle with a new arsenal and warehousing for supplies and shipyards including rope works and sail-making workshops.
Christianshavn was protected across its east and south sides by high banks and with a defended gate to get to and from Amager - in case armies landed on the island and attack the city from the south - but the main development of the harbour came in the middle and the late 17th century when these defences were extended in a great arc eastwards and north to provided sheltered and defended moorings for the naval fleet … a segment shaped area that is over 1.5 kilometres from, Christianshavn to the entrance to the harbour at Nyholm, and, at the widest point, almost a kilometre across. Work was given permission to proceed in 1682 and by 1692 the defences and new ship-building yards at Nyholm were far enough advanced for the first ships to be completed and launched.
Through the 18th and 19th centuries, more and more islands were constructed within this area leaving canals and areas of open water so that naval stores, shipyards, barracks and so on could be moved out from the area around the castle.
With all this major work, commercial merchant shipping also moved out from the centre both north, first to Nyhavn constructed between 1670 and 1675 and then along new quays between Nyhavn and Kastellet, close to the royal palace, and eventually as far out as the Free Harbour opened in 1904. There was also enlargement of the harbour to the south with coal and timber yards along the city side of Kalvebod and new wharves built out from Islands Brygge that remained busy until the 1960s. The last stage of the development, in terms of claiming land from the sea, was as recent as the 1950s with the development of Refshaleøen and its ship yards beyond the naval area and later again, at the north edge of Amager, oil facilities and waste and sewage and water treatment works.
If you are looking for the source of the wealth and the political and economic strength of the city, and therefore, by extension, the wealth of the country, then the greatest single resource, over half a millennium, has been relatively shallow and relatively sheltered coastal waters where it has been possible to construct artificial islands so the city can expand and prosper.
That is precisely why any future development out into the sea has to be debated and considered and questioned because it is an exceptionally important resource and like so much else it is running out … or at least the areas close to the city has been exploited. New islands will be more of a challenge, will demand more infrastructure - as they are further from the centre - and will have at least some impact on the character of the city as it is now.

