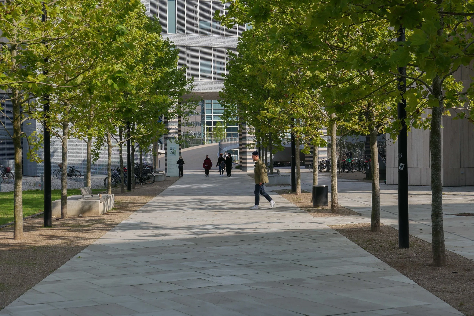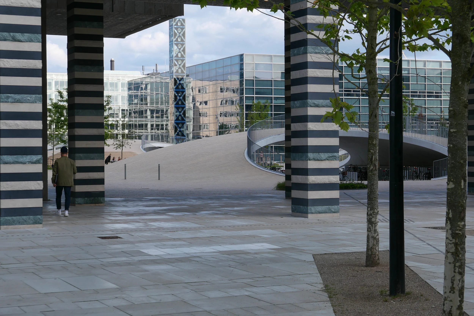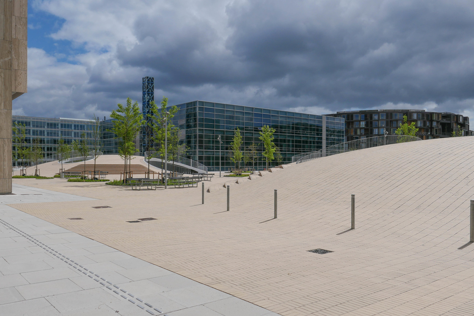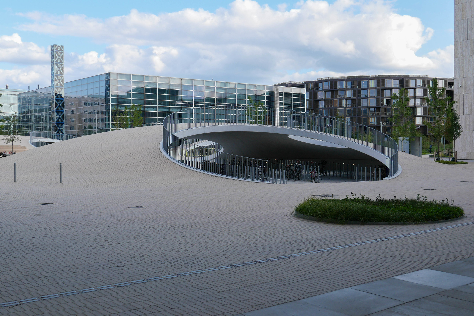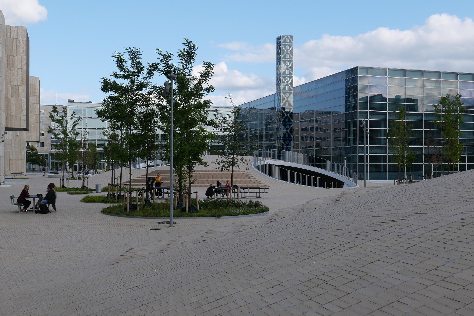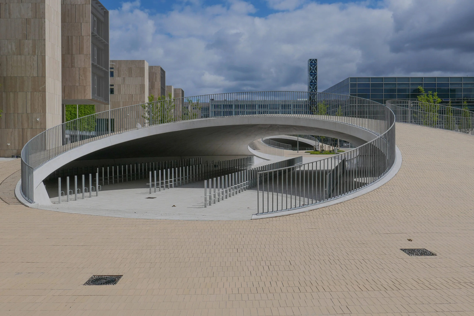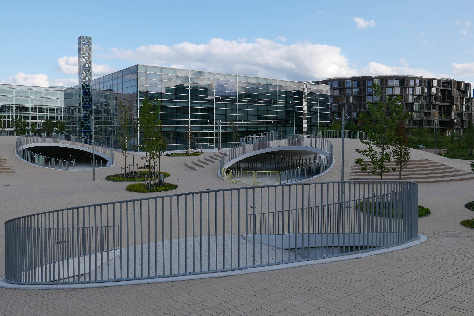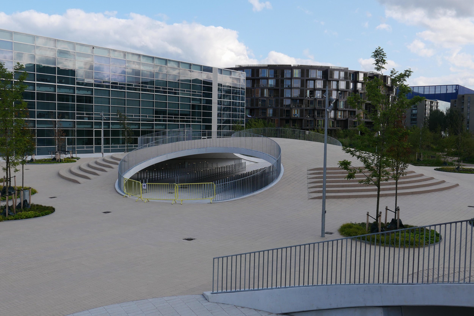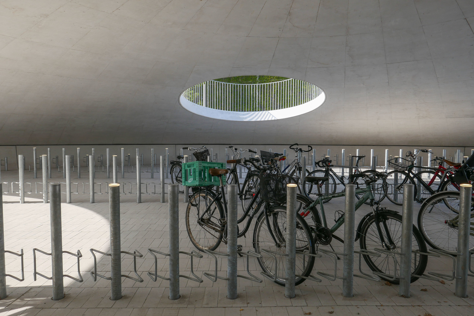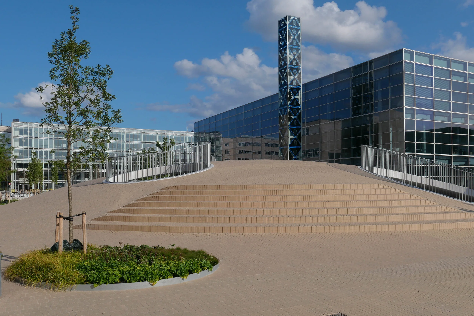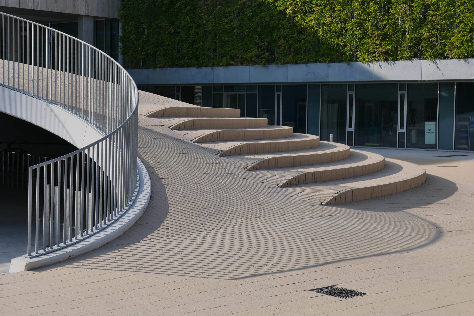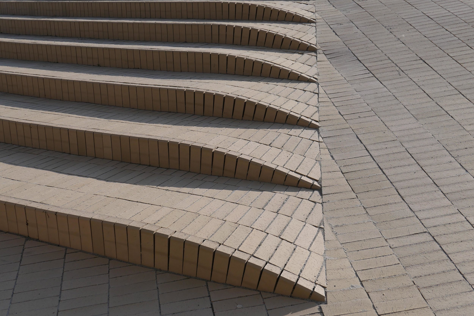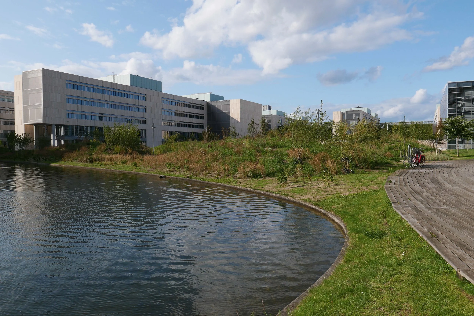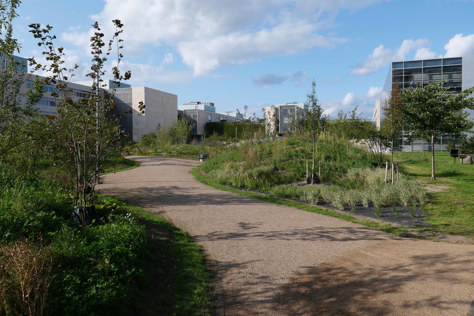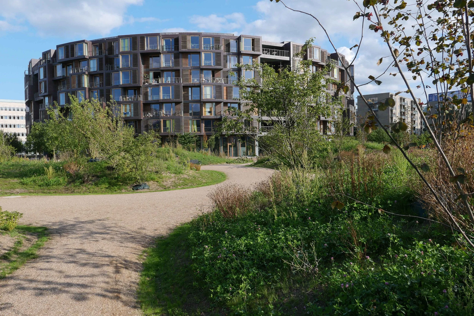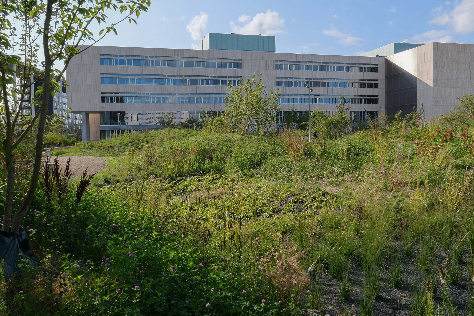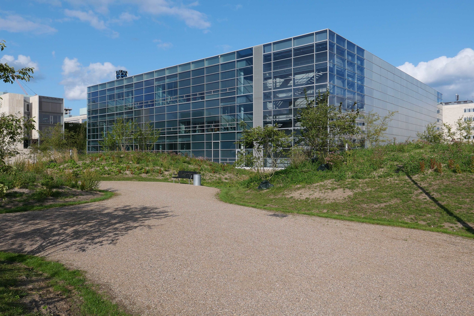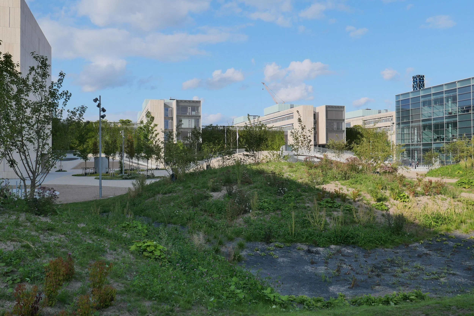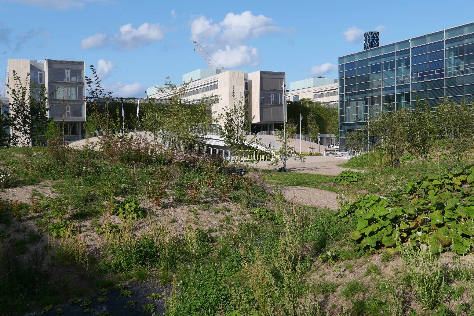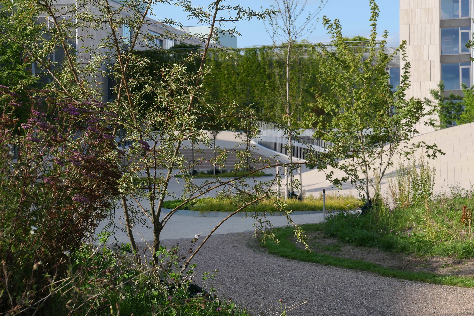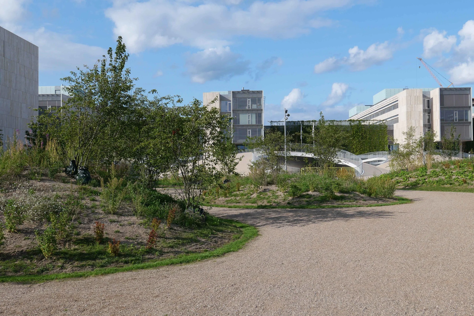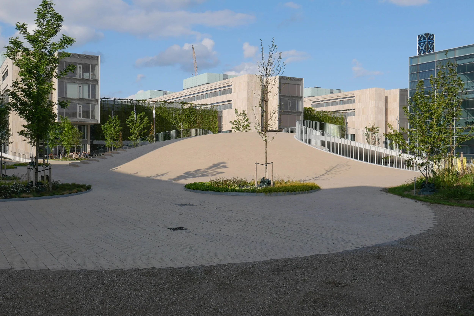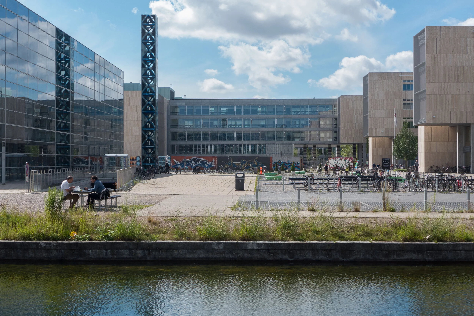Karen Blixens Plads
/approaching the square from the metro station at Islands Brygge
Designed by the landscape and architecture studio COBE, Karen Blixens Plads is at the centre of the south campus of the University of Copenhagen and is one of the largest public spaces in the city.
The square, with work just completed and now open, is approached either from the north - from the metro station at Islands Brygge - or from the south from the direction of Amager Fælled.
The main area is paved with pale bricks and the main feature is shallow brick domes that cover part-sunken areas for leaving bicycles but they also form areas for sitting out and reduce what was a bleak and almost overwhelming space simply because of the size of the open area.
To the south the shallow circular mounds are repeated but are heavily planted and with winding pathways between them that create more sheltered areas. Several sunken areas have wetland planting and control the run off of rainwater.
earlier post on Karen Blixens Plads from June 2017 when work began

