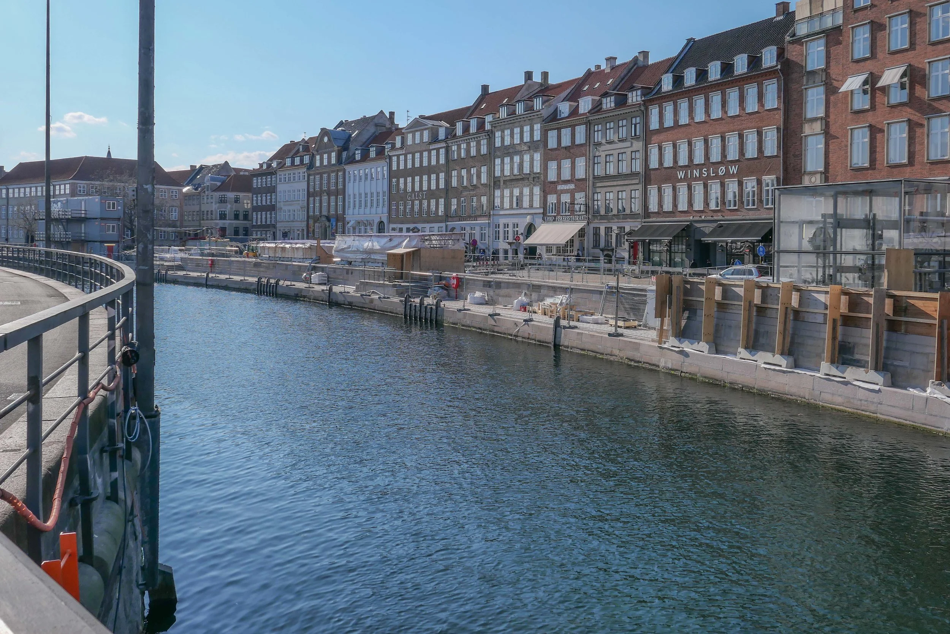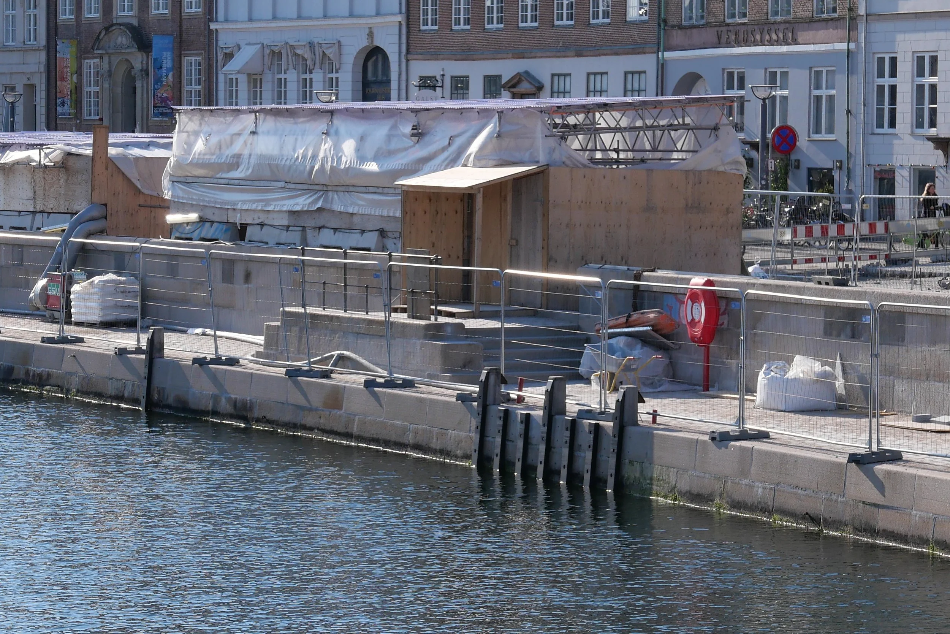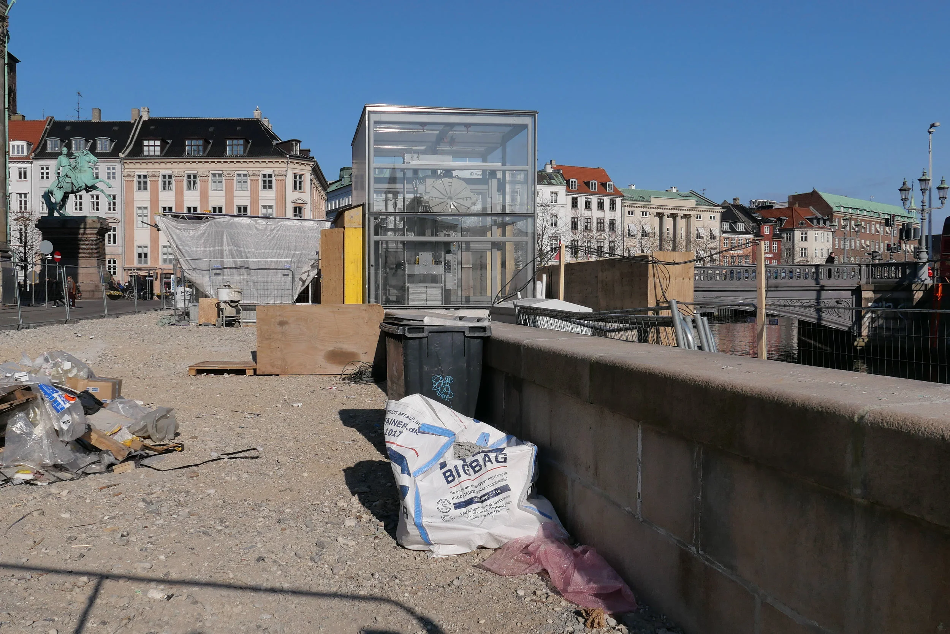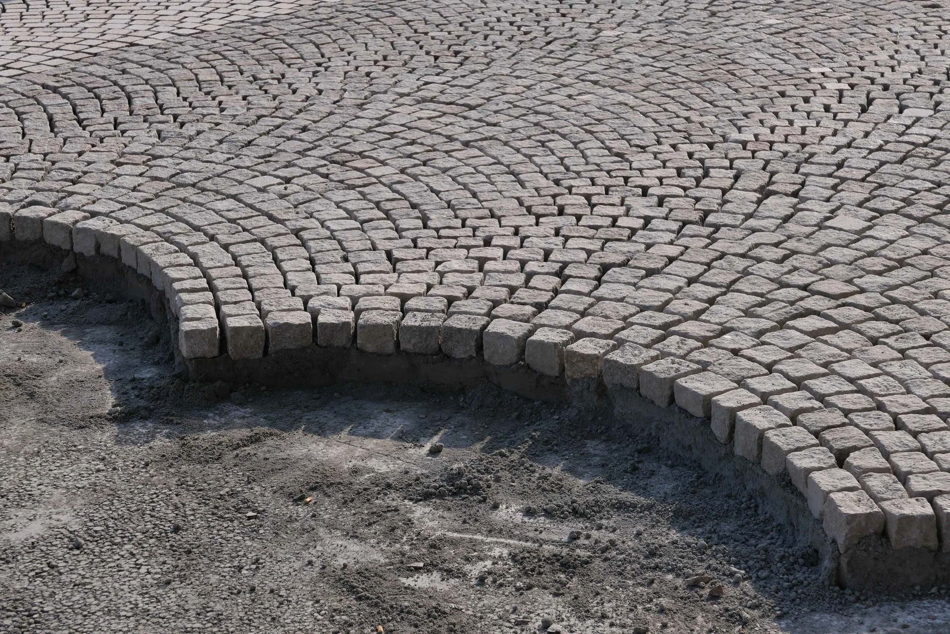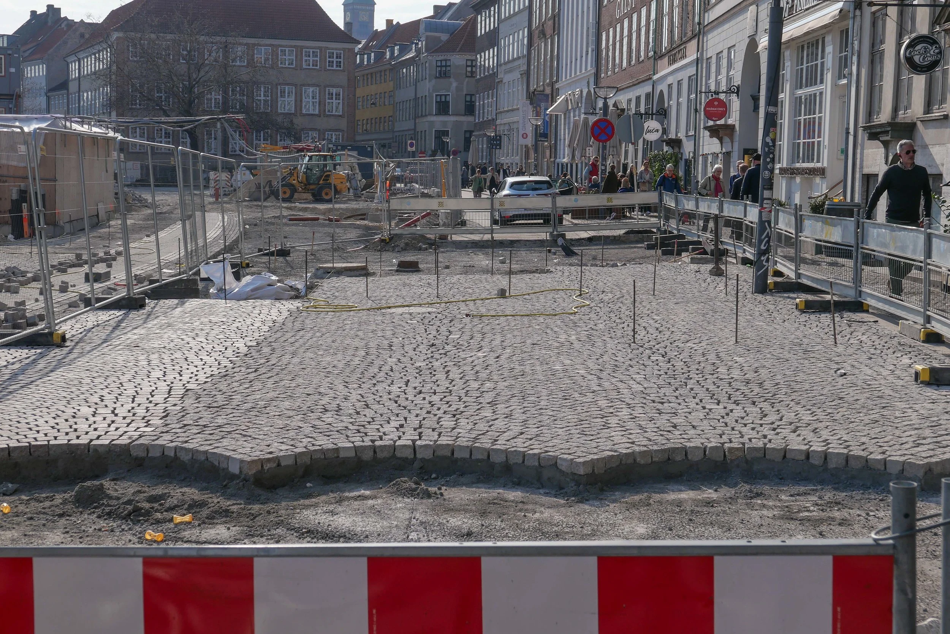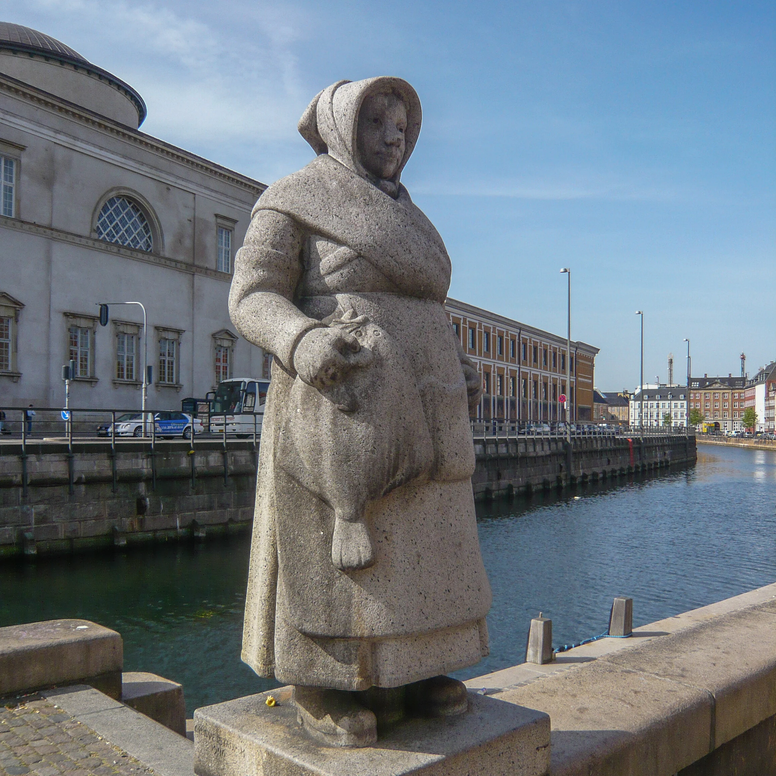Jægersborggade
/With overcrowding in the old cemeteries in the city, a new cemetery, Assistens Kirkegård, opened in 1760 on open fields beyond the lakes.
Jagtvej, a main road running eat west across the outer side of the cemetry was by then well established as a way from Frederiksberg to the coast road - the first outer ring road? - but historic maps show that the area beyond the road was still small open fields well into the 19th century.
Bjelkes Allé, immediately to the east of Jægersborggade was laid out in the 1870s with houses on both sides. A map of 1880 shows what is now Husumgade, to the east of Bjelkes Allé, as a double line of dots down the centre of the field so, presumably, work was about to start on building that street and by 1890 maps are showing buildings on either side of what was then the new street of Jægersborggade in the field to the west of Bjelkes Allé.
One history of Jægersborggade suggests that, by 1900, all the apartment buildings had been finished and that there were as many as 700 apartments on the street.
If you compare the architecture here to buildings on Bredgade or Amaliegade in Frederiksstaden, the new area that was laid out beyond Kongens Nytorv in the late 17th and 18th centuries, or the buildings around the Kings Garden, I cannot claim that the buildings of Jægersborggade are the most significant architecture in the city, but, they are one of the best and the most attractive streets of apartments for artisans and lower middle-class families and the present success of the street, with its attractive shops and restaurants, is a success story that reinforces the value of renovation way and beyond anything to be gained from demolition and redevelopment.
shopping in Jægersborggade December 2018



