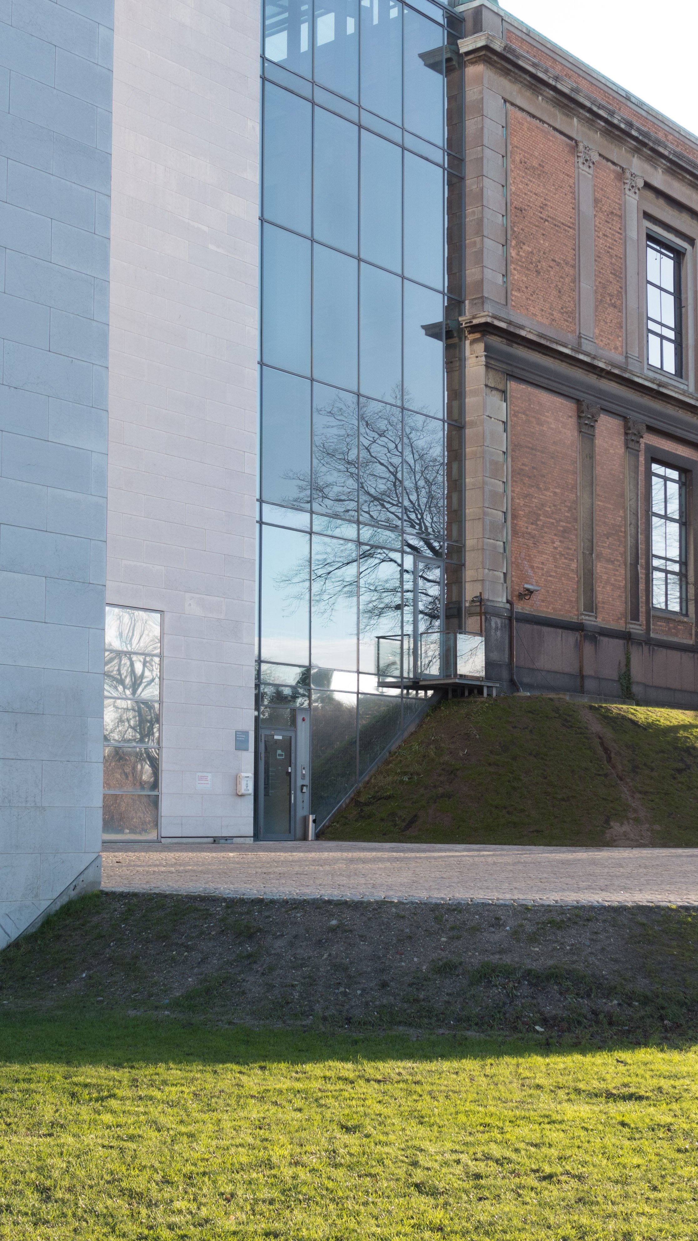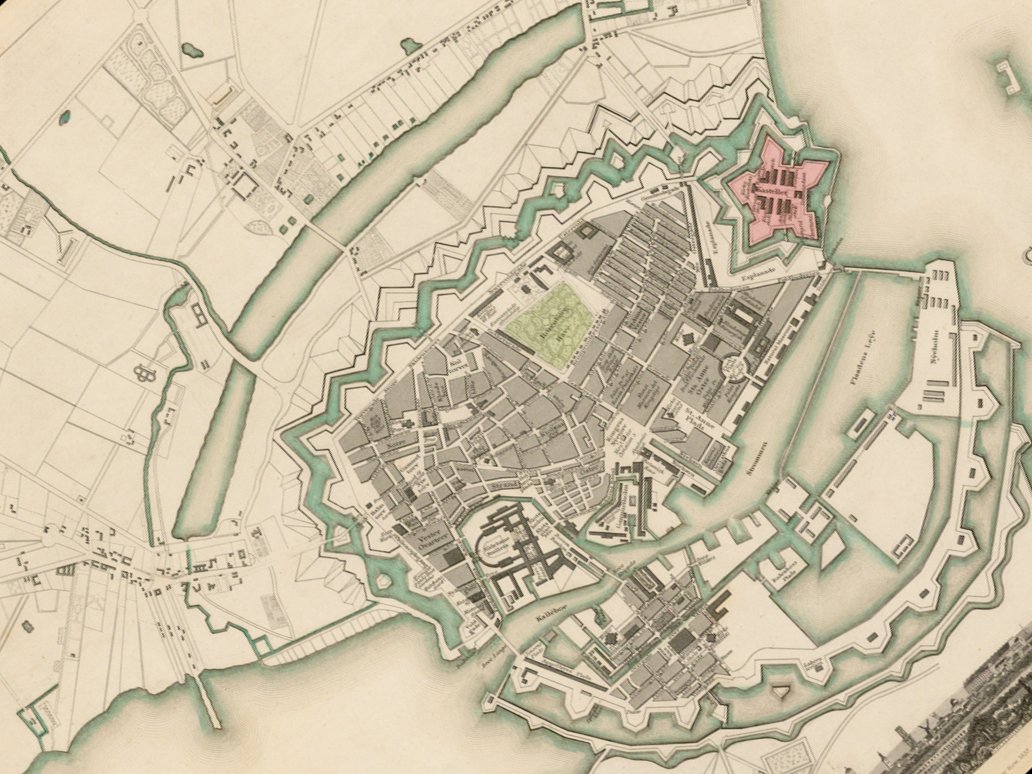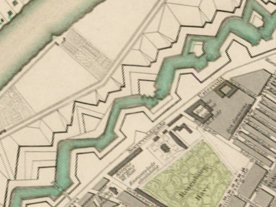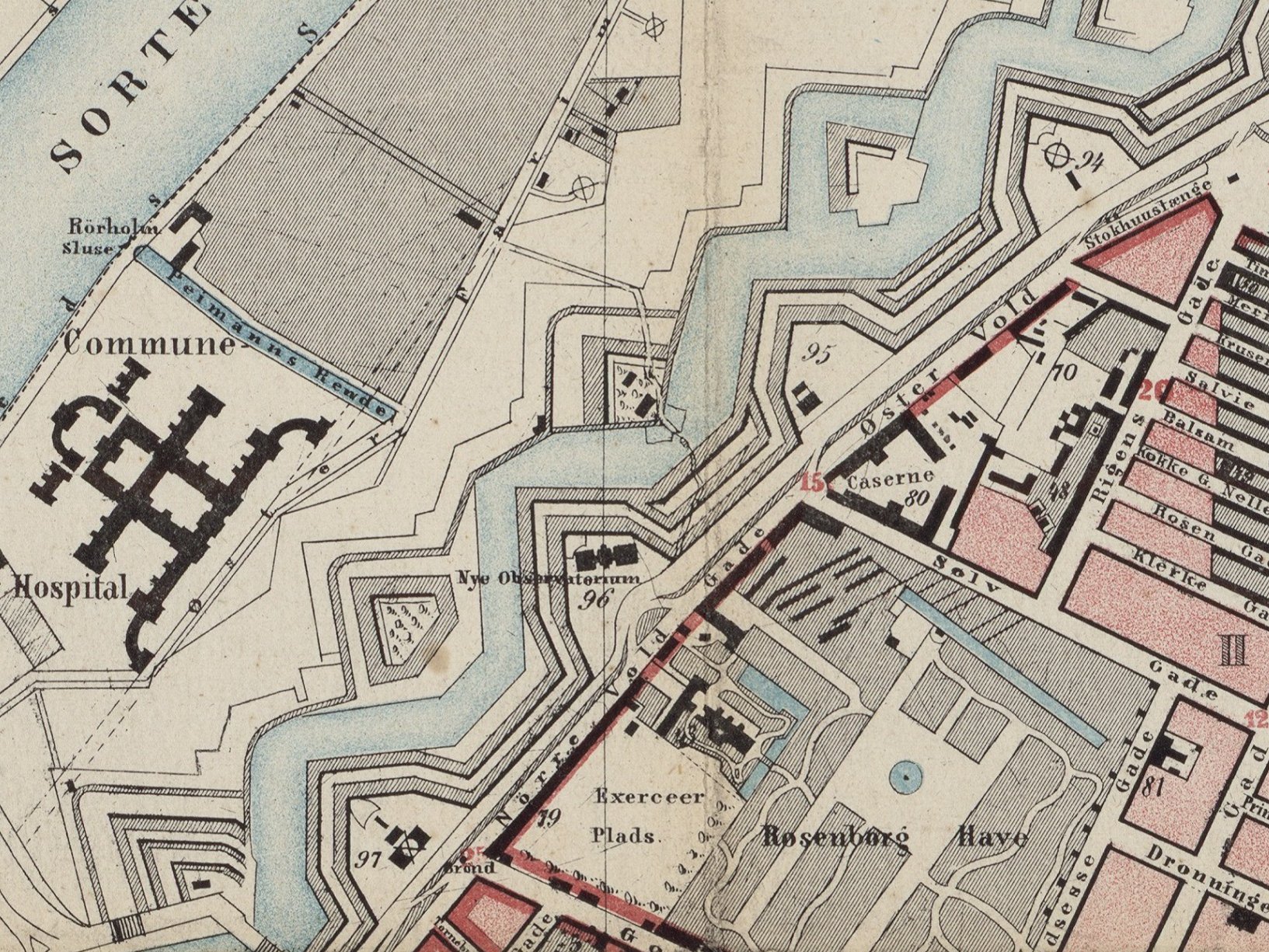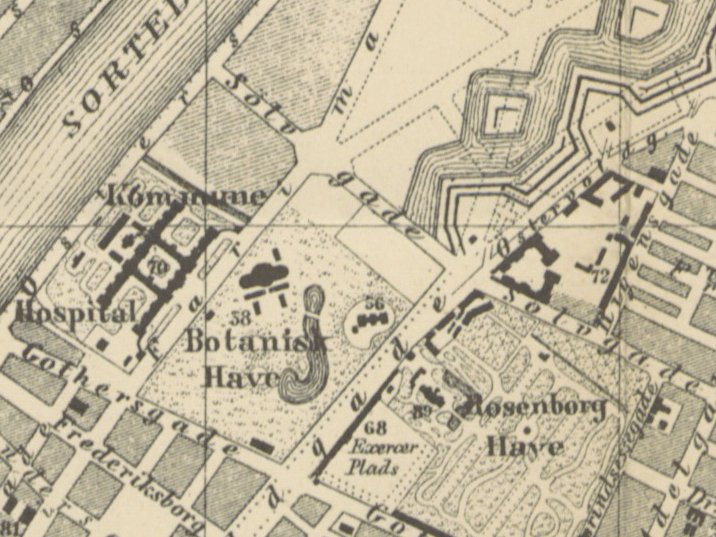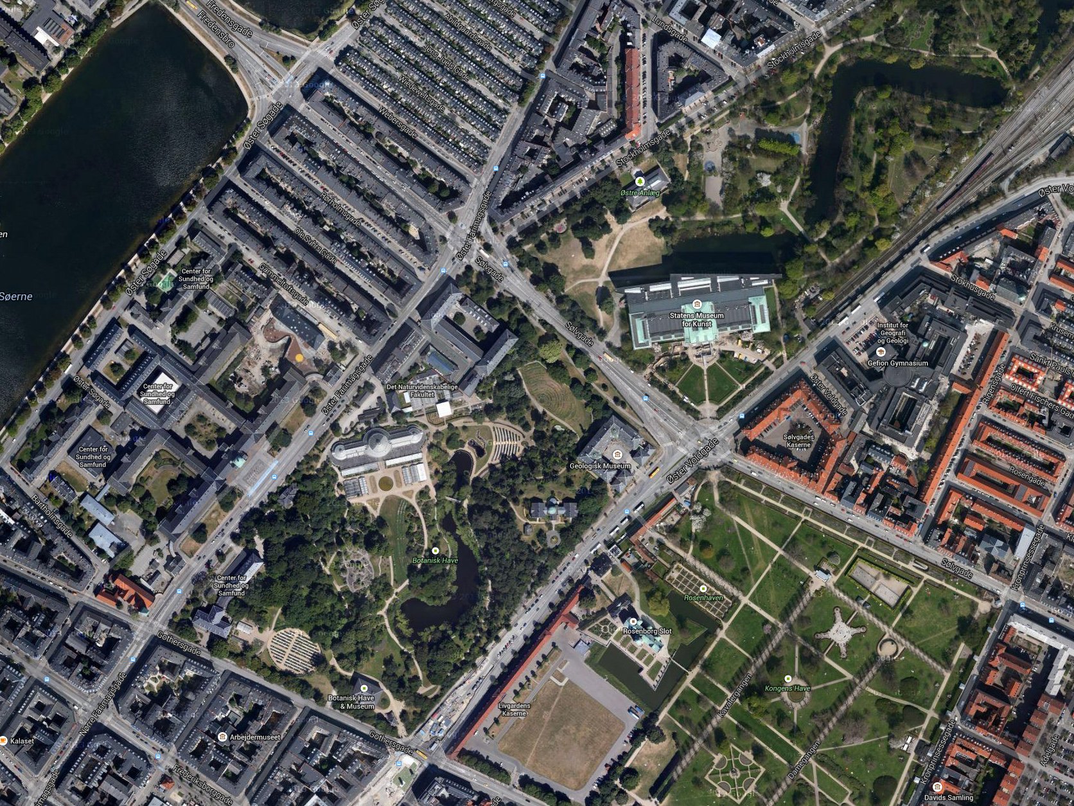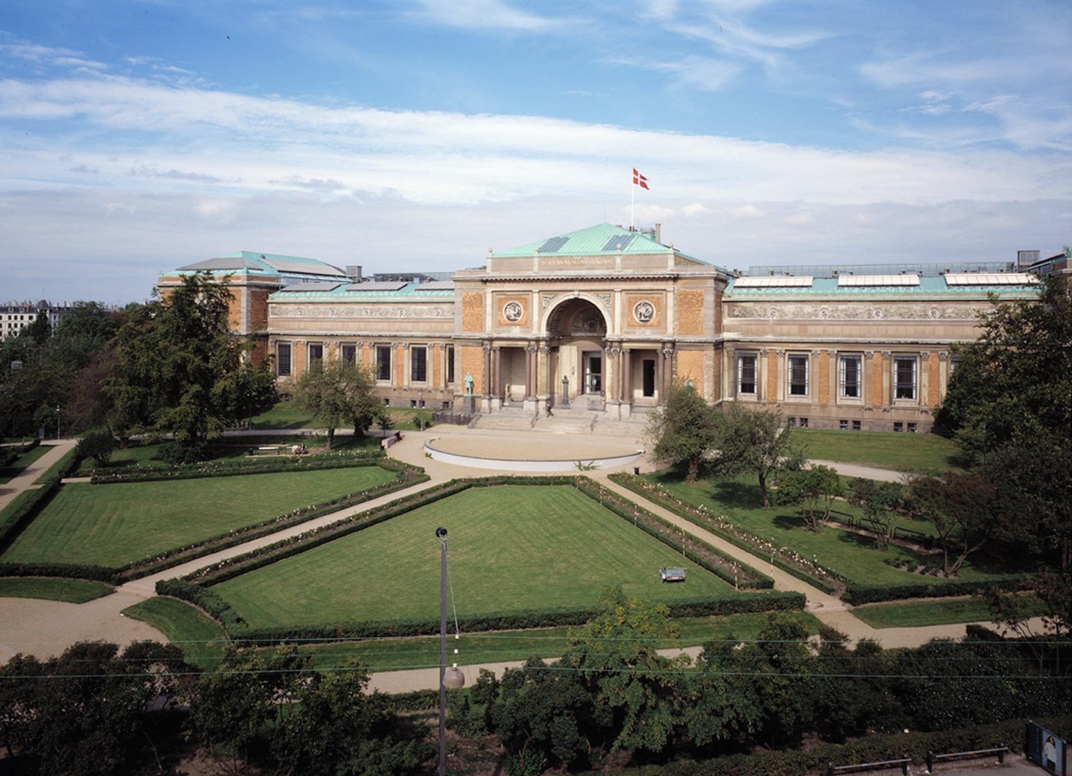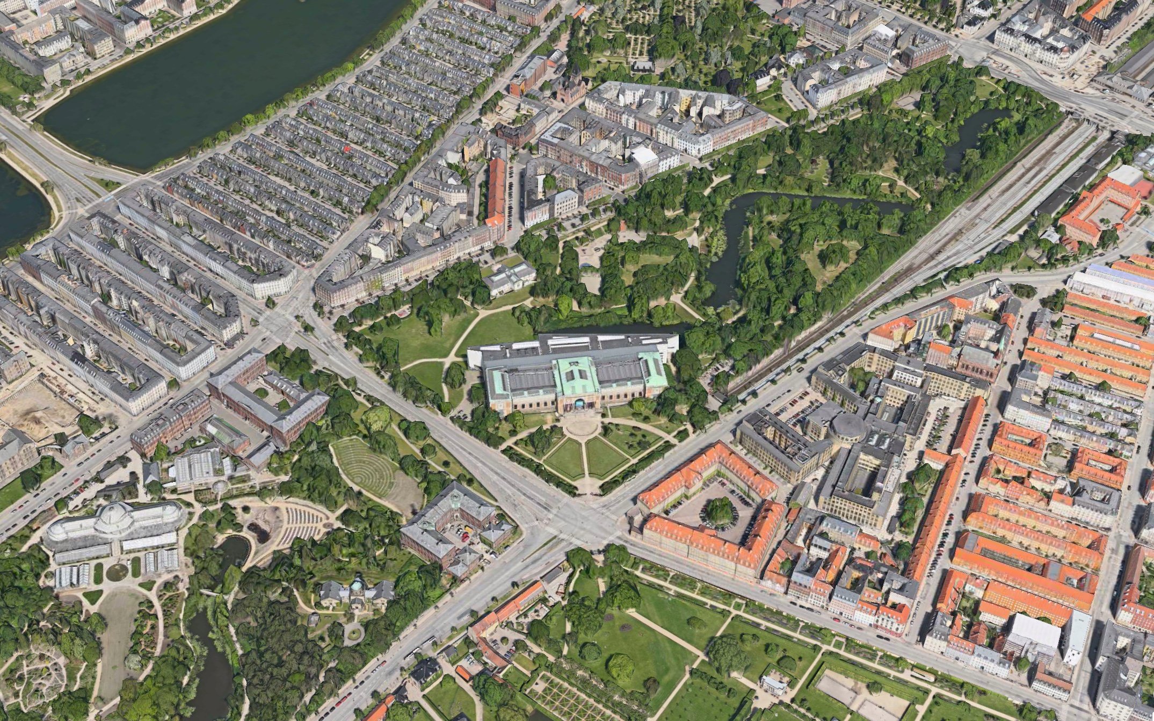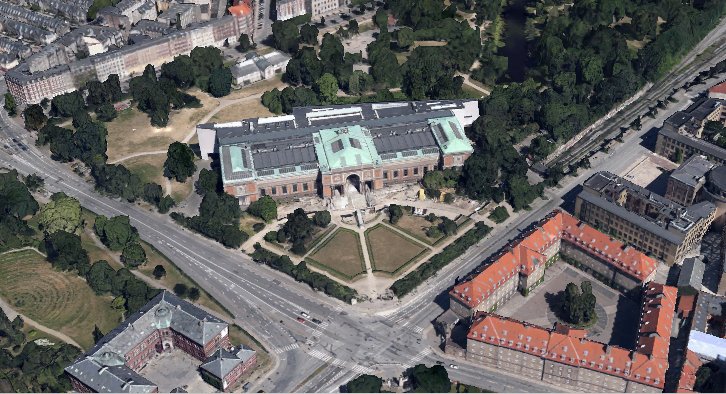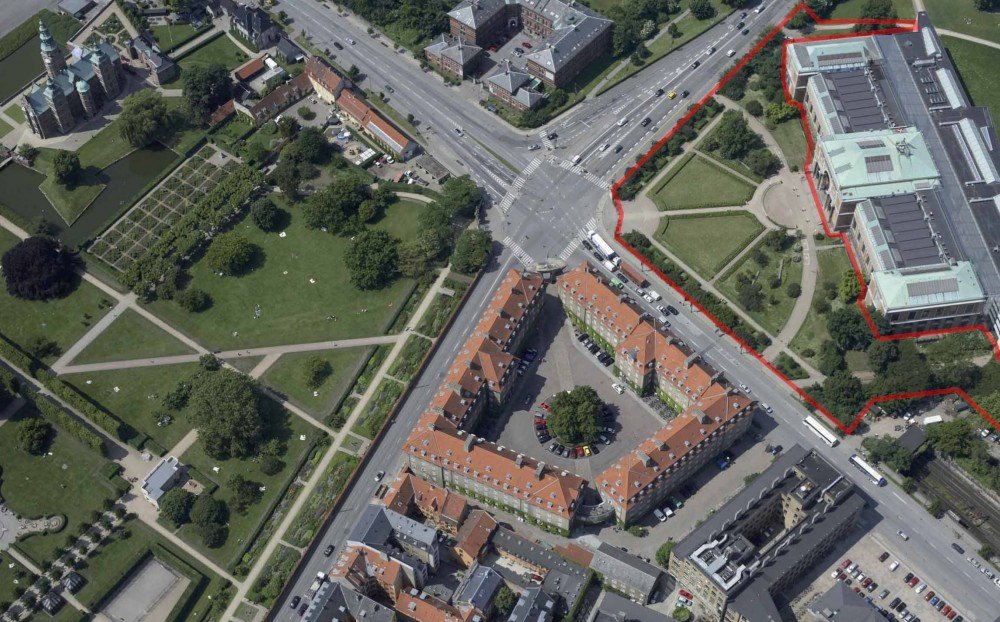Statens Museum for Kunst - a new forecourt
/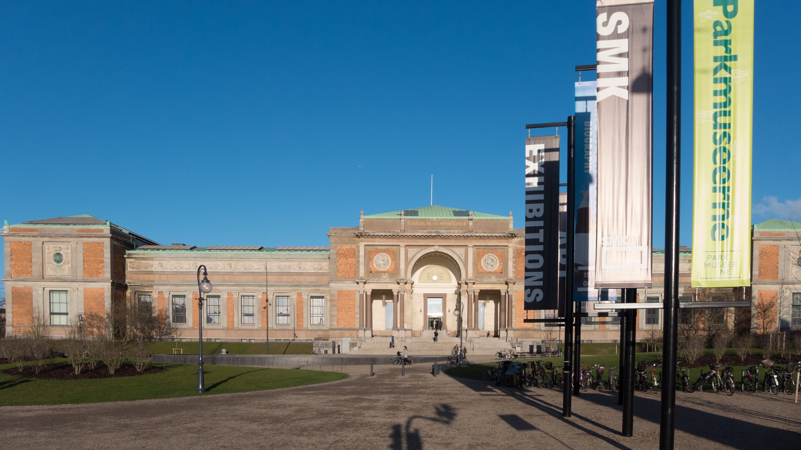
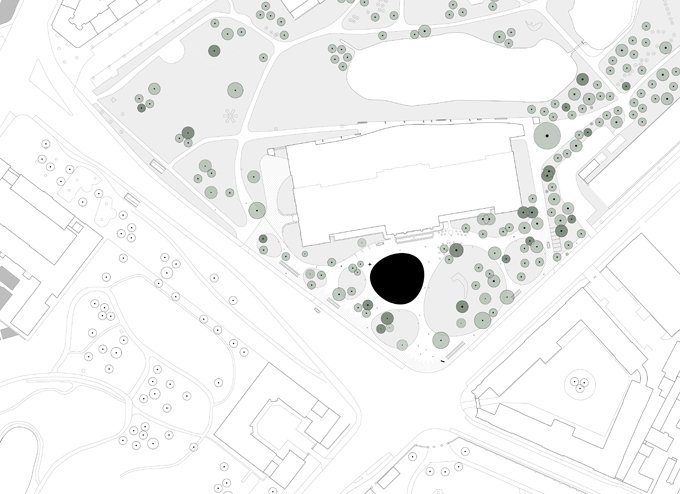
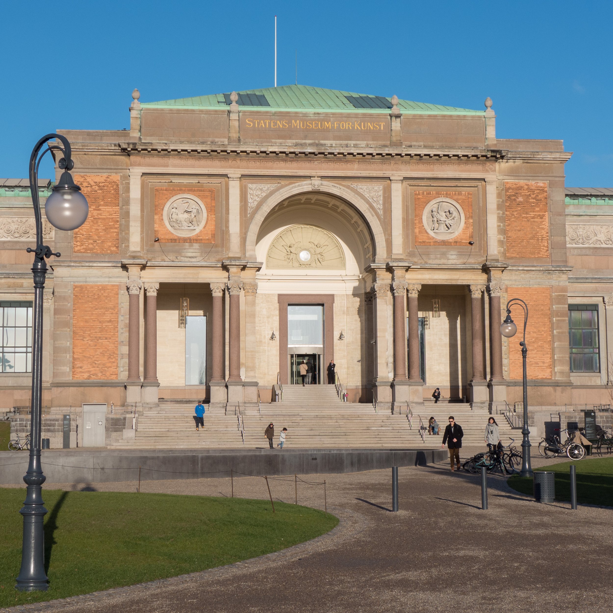
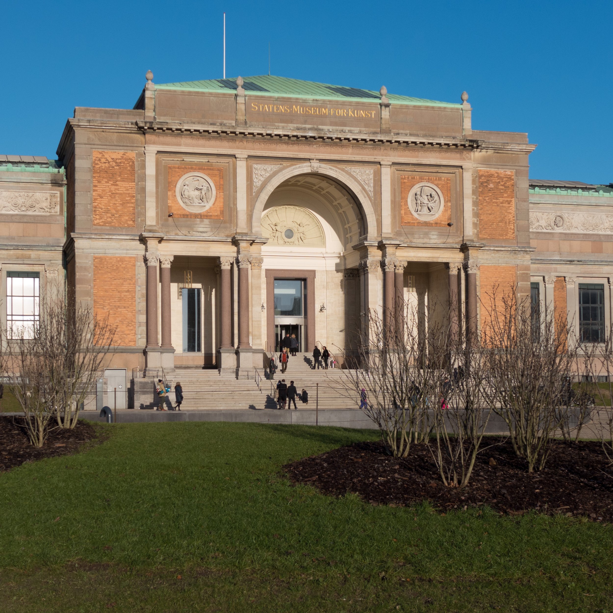
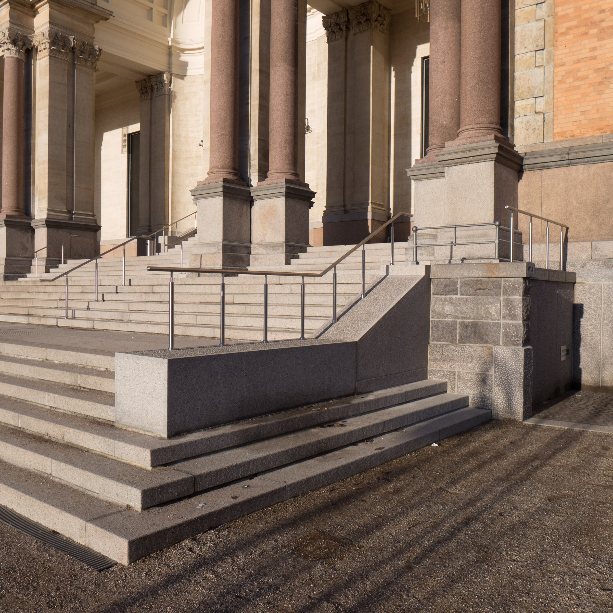
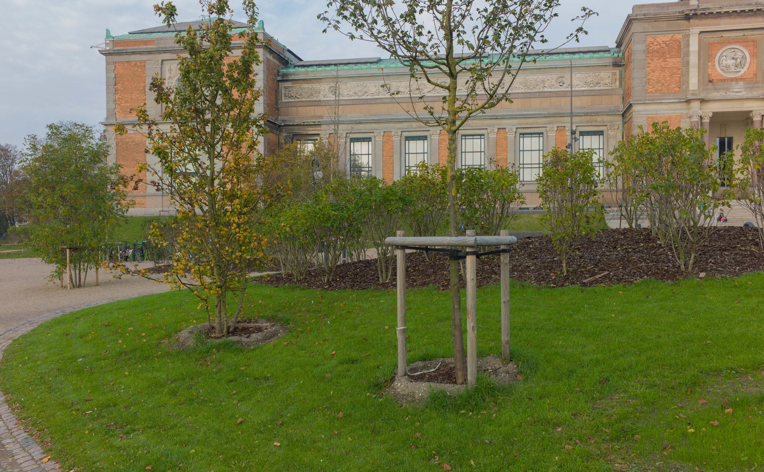
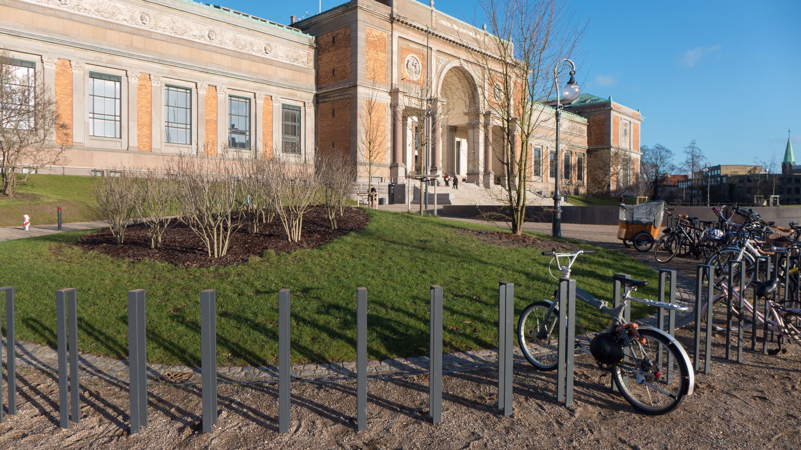
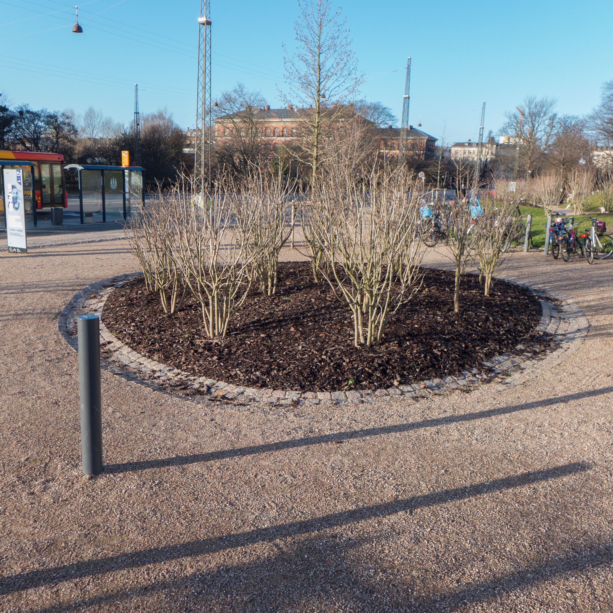
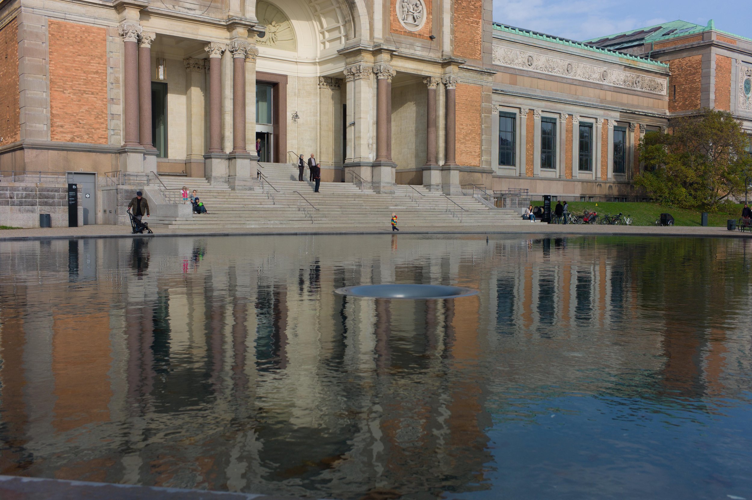
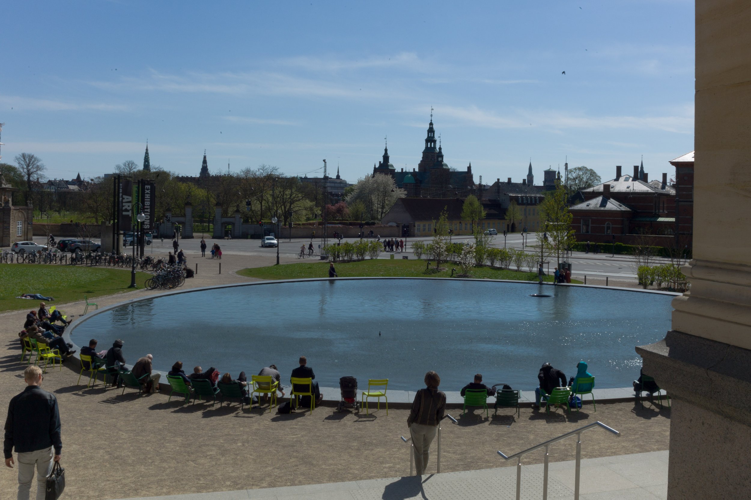
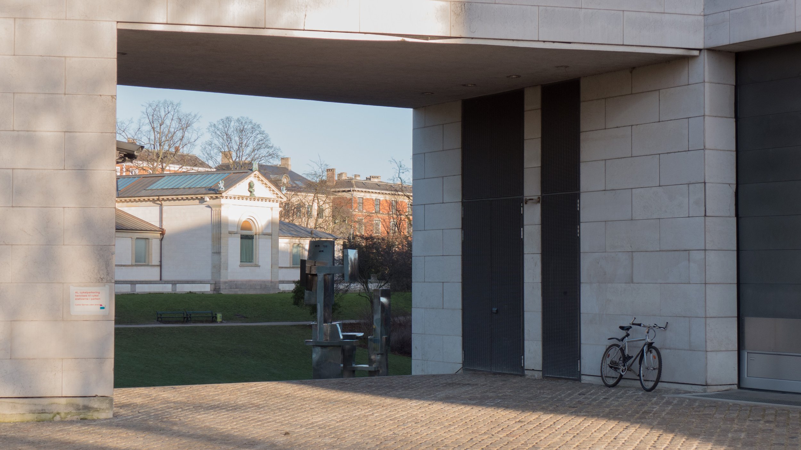
A major remodelling of the forecourt of Statens Museum for Kunst, the National Gallery in Copenhagen, has just been completed with the new landscape designed by the Dutch partnership of Sylvia Karres and Bart Brands, based in Hilversum, but working with the Copenhagen architectural practice Polyform.
Completed in 1896, the art gallery is set across the angle of its plot, at the intersection of Øster Voldgade and Sølvgade, so the forecourt is a large triangle. A formal arrangement of pathways radiating out from the entrance steps of the building has been removed completely with the aim to make the gallery much more part of the park behind - dense planting at each end of the front has been removed and the pathways and open space now encourage visitors to move around the sides of the building to the lake and trees beyond.
Now, the triangle of the forecourt has a number of elliptical areas of grass and planting and a very large area, with a raised stone edge, below the steps which in Summer will be filled with water but it can be drained to form a podium for outdoor gallery events. Presumably, in the Winter it has to be drained to prevent frost damage.
Edging of the different areas, particularly the edge of the pond in dark grey smooth-cut stone, with eccentric inner and outer outlines creating an elegant thinning of the edge on one side, is of the highest quality and of course provision for bikes and for sign posts has all been very carefully thought through.
The end elevation of the gallery towards Sølvgade has benefitted enormously from the new work - by taking away the established larger planting the junction between the original gallery and the addition by C F Møller, completed in 1998, now seems more dramatic particularly at dusk when lighting in the long cross hall, the full height top-lit space between the old and the new gallery spaces, is much more obvious. There is also a vista through, below the narrow end of the modern galleries, to the gallery of Den Hirschsprungske Samling, across the park.
The new pond at the front or really, as it is so large, the new lake is dramatic - as visitors leave the gallery and move down the steps the water picks up a reflection of the city sky line. People seem to have taken already to this more-open public space particularly when they are waiting to meet up with friends. It will be interesting to see how much the space will be used in the Summer … I suspect very well used. My only reservation is that the removal of relatively thick planting along the road edges has opened out and exposed the area so the traffic seems much more intrusive and, curiously, the road junction appears to be even wider and even more tarmac but presumably new planting will grow up to soften that.
What will be interesting over the next fews years is to see how this area of Copenhagen evolves as it has just been announced that work starts soon on linking the Geology Museum. opposite the art gallery, to the buildings at the north corner of the Botanic Gardens to form a new national museum of natural history. With the opening of new metro stations at Østerport and Nørreport in 2018 the dynamics of the area will change and the plan is for this area to be promoted as the museum quarter of the city … the vindication and completion of plans by the city dating back to the 1860s when the city defences were removed and the parks and the first new public buildings on the line of the embankments were created.
note:
Jonas Sangberg and Thomas Kock,
the architects from Polyform, now run separate studios
SANGBERG and WERK
SANGBERG on the museum forecourt / WERK on the forecourt

