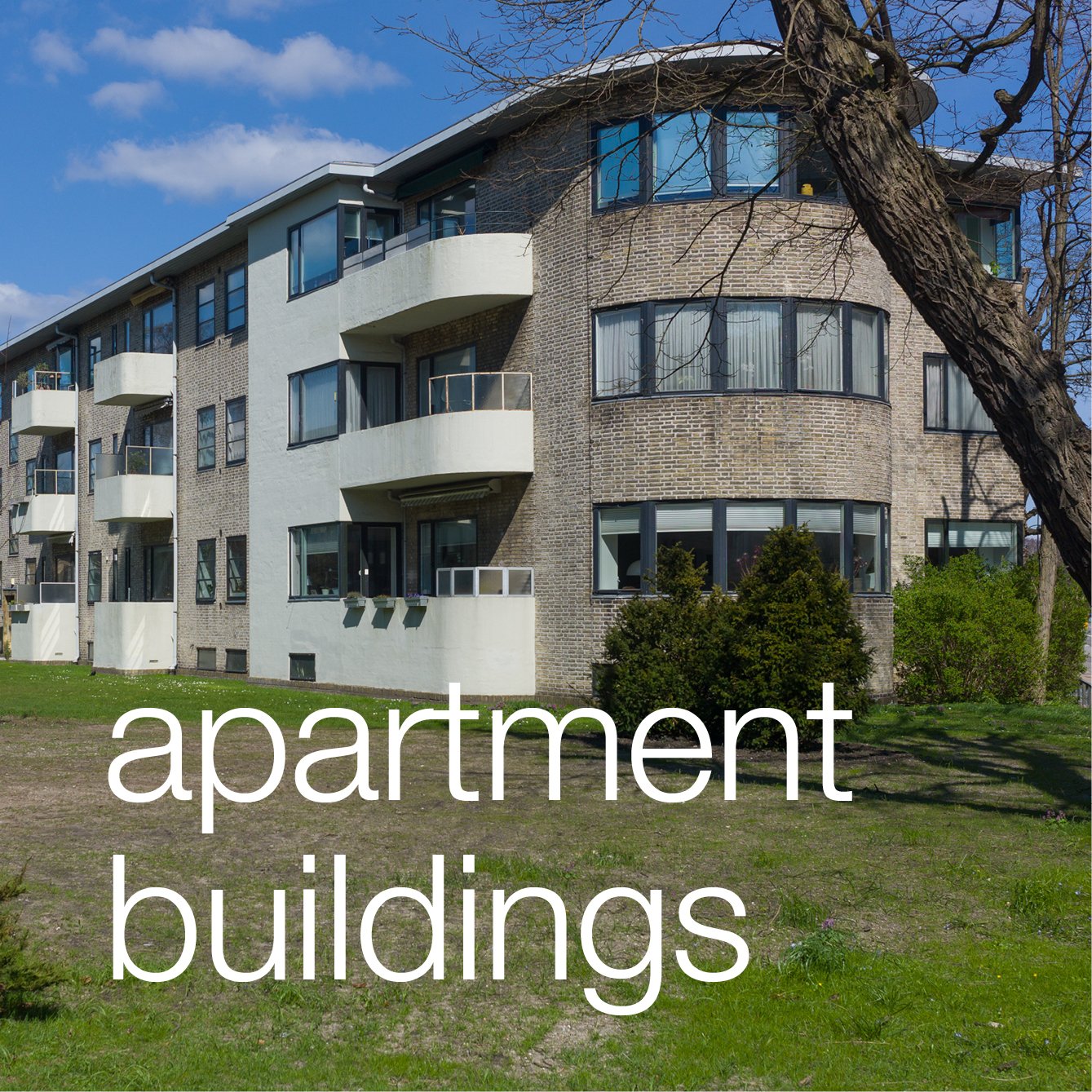Vodruffsvej
/Designed by Kay Fisker (1893-1965) and C F Møller (1898-1988) and completed in 1929
The apartment building on Vodruffsvej was designed by Kay Fisker (1893-1965) and C F Møller (1898-1988) and was completed in 1929.
It is at the south end of the lakes on a triangular plot on the south-west corner of Sankt Jørgens Sø and the prominent but narrow and restricted site of the building - with the lake to its east and with the shortest elevation to the south - explains the importance of the balconies and the long runs of window.
It has the typical feature of many Functional buildings - bay windows, long runs of windows, flat roof, plain undecorated exterior - but rather than being arranged around a courtyard, it has, almost literally, an A-typical plan because of the long and narrow triangular site between a road and a lake.
The plan, like a capital A, has service rooms and secondary staircases moved into the centre to place the maximum number of good rooms looking outwards.
Broad alternating bands of yellow and red brick and the projection of window bays with the cutting back of corners creates a complex design of layers and planes that are particularly interesting at the south end where you can see that the apartments on the lake side are set up half a level from those onto the street because the lake and the lakeside path on a man-made bank or dam are at a higher level than the road.















