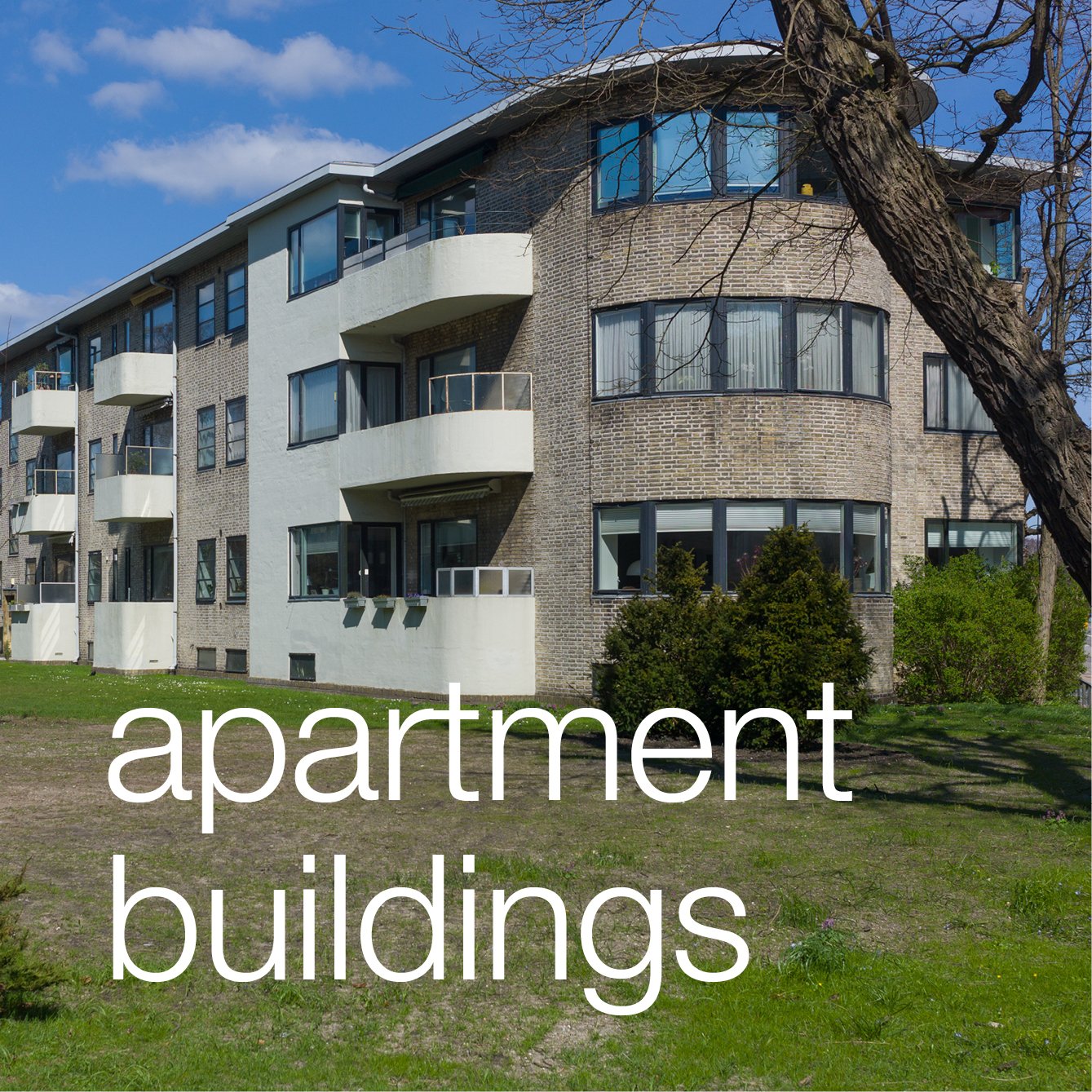Vestersøhus
/designed by Kay Fisker and C F Møller and built between 1935 and 1939
This building is unusual for the period in that despite being a very large housing scheme it is not built around a courtyard but has a single long range although there is a long narrow service area to the back and a short return of apartments at the north end and.
That main range faces over Sankt Jørgens Sø, and, just under 300 metres long, it occupies almost all of the west side of a long narrow block between Vester Søgade and Nyropsgade.
There were 242 apartments in the block with ten shops and, more unusual, a hotel that had 43 rooms.
The most striking feature of the front to the lake are the lines of white balconies that, from a distance, give the facade what looks almost like the texture of a woven basket. The apartments have two rooms to the front - with a large living room and a smaller room that is set back behind the balcony - so although the balcony projects it is also set half back into the building - and that allows for a corner window in the sitting room that looks out to the lake and into the balcony and makes maximum use of south-west light through the afternoon and evening.
Although the facade is strictly regular in its arrangement of doorways, window bays and balconies, in fact the apartments alternate, larger and smaller, down the length because the main staircases are not set between apartments, taking an equal amount of space from each side, but are to one side, taking up part of the space from one apartment, reducing its size. The main staircases also project slightly to the back giving a bay rhythm to the courtyard side that is otherwise rather stark and severe.
Following the well-established plan form, there are second or back staircases for each apartment with access from the kitchens.
There are service rooms in the raised or half basement so, although front doors are at street level, there are steps up inside the front door to the first apartments on what is a raised ground floor. This has several advantages as the basement rooms have ventilation and light from openings with their sills at pavement level but, more important, the ground-floor windows of the rooms to the front have some privacy as those sills are well above the head height of people walking along the pavement so they cannot look directly into the apartments.
Plans show rooms with grand or baby-grand pianos so clearly these apartments, with relatively large rooms and views over the lake, were a prestigious place to live.
















