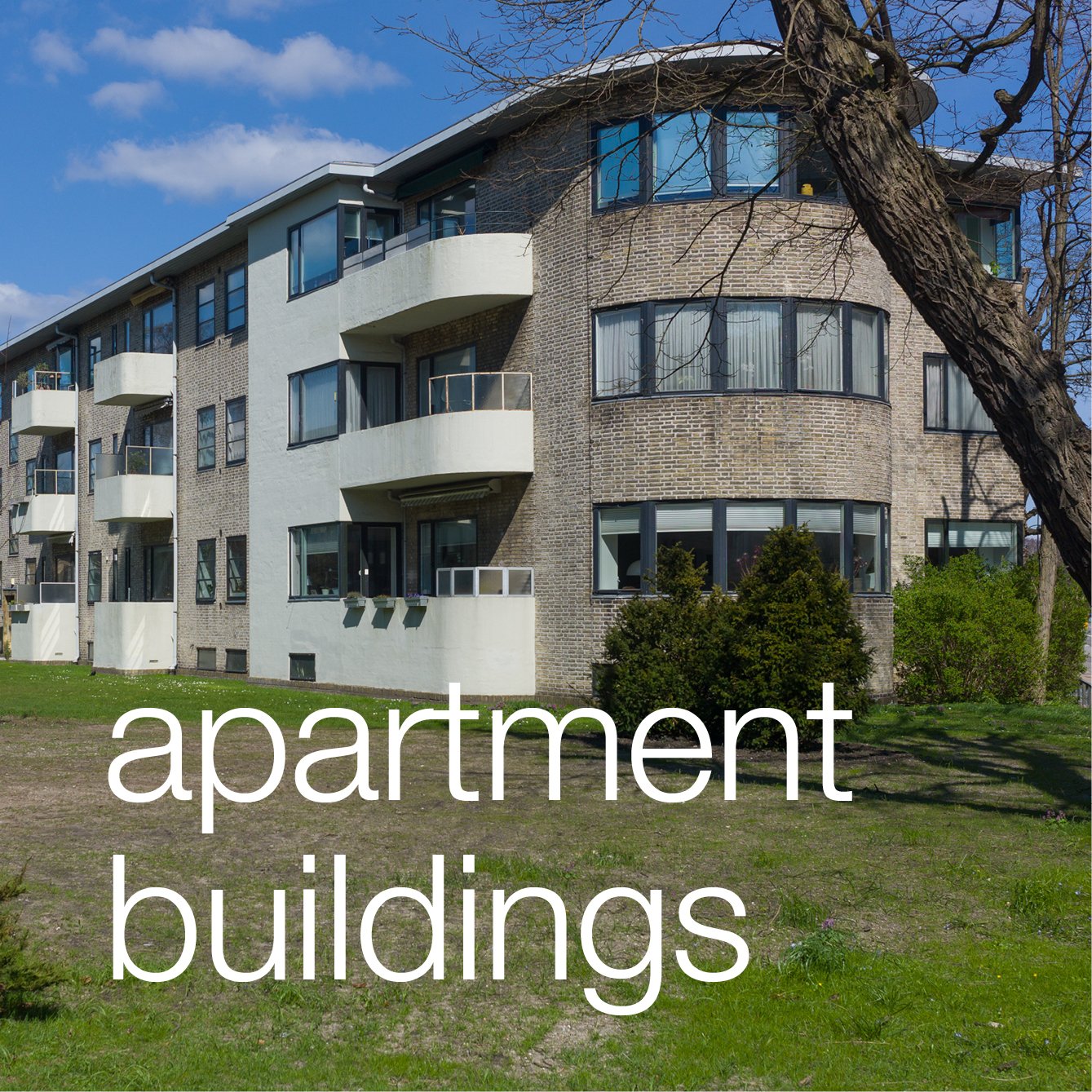Grønne Funkishus Nordre Fasanvej 78-82 and Guldborgvej 25-27
/Designed by Hans Dahlerup Berthelsen (1888-1939) and completed in 1932
Again, this is a relatively unusual site that is between two existing roads, with a separate block fronting onto each road and with a narrow courtyard between the two blocks. It is a wide plot - but not particularly deep - and with the main frontage of the main building set back from the pavement with front gardens - to respect the building line of earlier apartments to the south - and there is also a shorter frontage to the secondary road so the ranges are also of different lengths. They are relatively shallow blocks from front to back, with no projections to the rear, and, even so, there is only space for a narrow courtyard between the two ranges that is reached through a wide opening at the centre of the Guldborgvej block.
The buildings have load-bearing steel frames and it has been suggested that this was important because it allowed for thinner outer walls … again to keep the buildings as shallow as possible from front to back.
However, the apartments themselves are wide - unusually wide - and vary in size from 89 to 168 square metres
There are three entrance doors across the main frontage with each door leading into a stair hall with apartments on each side - so six apartments on each floor in the main block - but there are also secondary staircases for every apartment - the second staircase out to the side rather than out to the back - again dictated by the relatively shallow plot.
The apartments are laid out rationally and are well proportioned with the windows of the main rooms to the street rather than to the courtyard. From the main staircase there is a lobby, with a window to the courtyard, and then from there a door into a series of three good rooms along the street frontage that are interlinked by wide doorways on the central axis and the set of rooms culminates in a main bedroom. From the entrance lobby there is also a door into a small second bedroom with its window looking into the courtyard. The kitchen and bathroom are not reached from this entrance lobby but from the centre room of the three on the street side.
The two ranges have pitched roofs with clay tiles and there are no balconies - again possibly the consequence of having to build ranges with a restricted depth - but there were drying balconies in the attic on the slope towards the courtyard.
















