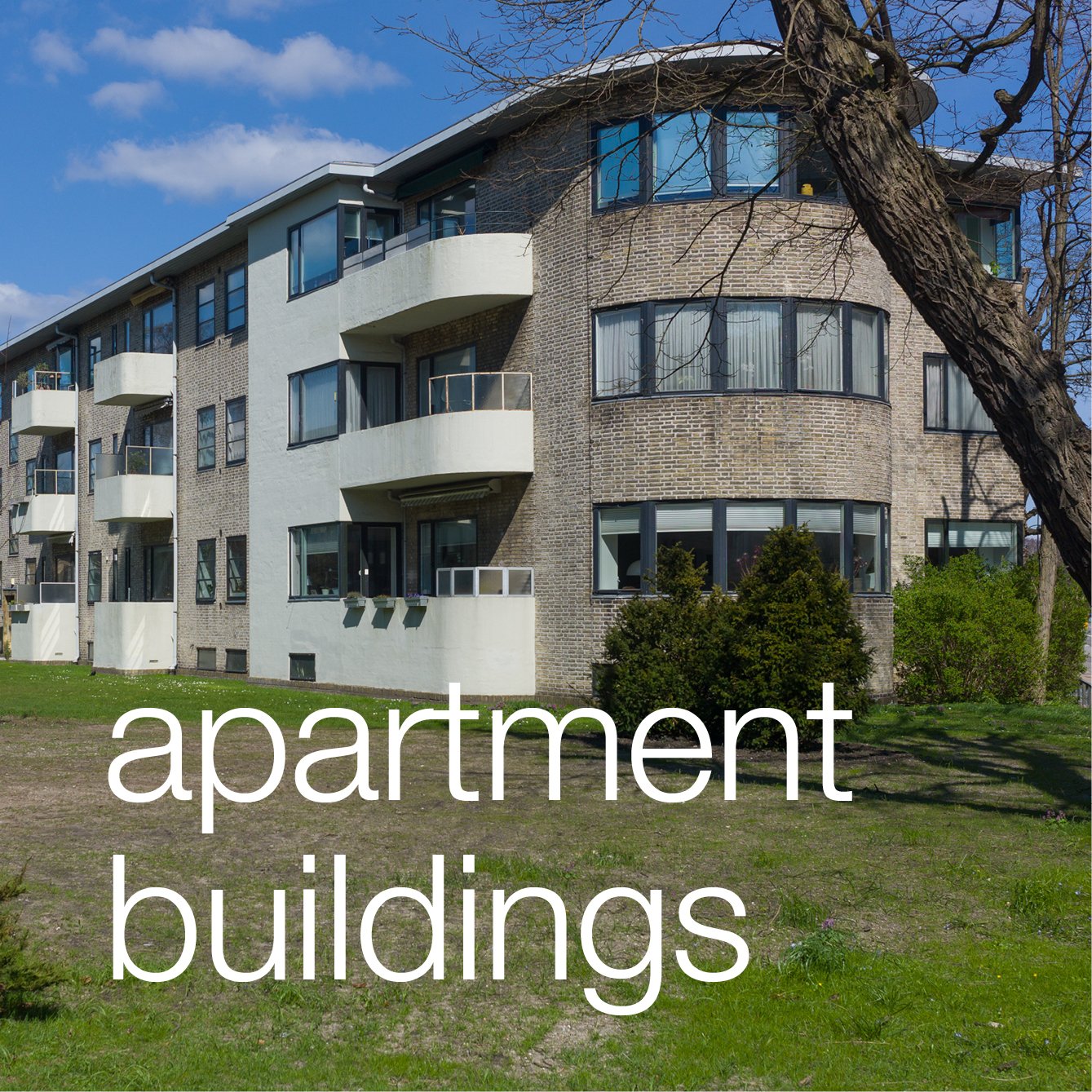Bjerget - the mountain dwellings in Ørestad
/by PLOT and completed in 2005
The footprint of the building is almost square … about 80 metres east to west and about 85 metres north to south but the location is anything but straightforward. To the east is a drainage canal running down from north to south alongside the plot and beyond that, further to the east, an area of older housing, most single storey, in a patchwork of small gardens. Immediately to the west is a pedestrian and cycle route that is also in part a service road and then immediately alongside that a broad modern straight-sided drainage channel and beyond that, also running north south, a main and busy road that runs from the city centre out to the Ørestad shopping centre, just to the south, and beyond that to the new national stadium and on to Vestamager. Above the drainage canal and also running straight out to Vestamager is a raised section of the Metro, here on a series of substantial and high concrete piers. To the north is a separate plot that is about to have a building constructed on it and to the south there are slightly earlier apartment buildings - the VM Buildings also by Smedt and Ingels and completed in 2005.
The street-scape to the west, with the raised metro line with trains passing every 5 or 6 minutes and the traffic and commercial building nearby, including the conference facilities of the Bella Centre, is perhaps the most unashamedly modern or futuristic part of the city while the housing to the east could hardly be less planned or more human in scale and the VM buildings are confidently modern and almost completely glazed with striking pointed glass balconies on one side and floor to ceiling glass for double-height apartments on the other.
Add to that the problem that the Mountain site also had to provide car parking for more than just it’s own apartments - in fact 650 parking spaces - and even decisions about which way the building faced seem complicated let alone what character the building should have.


















