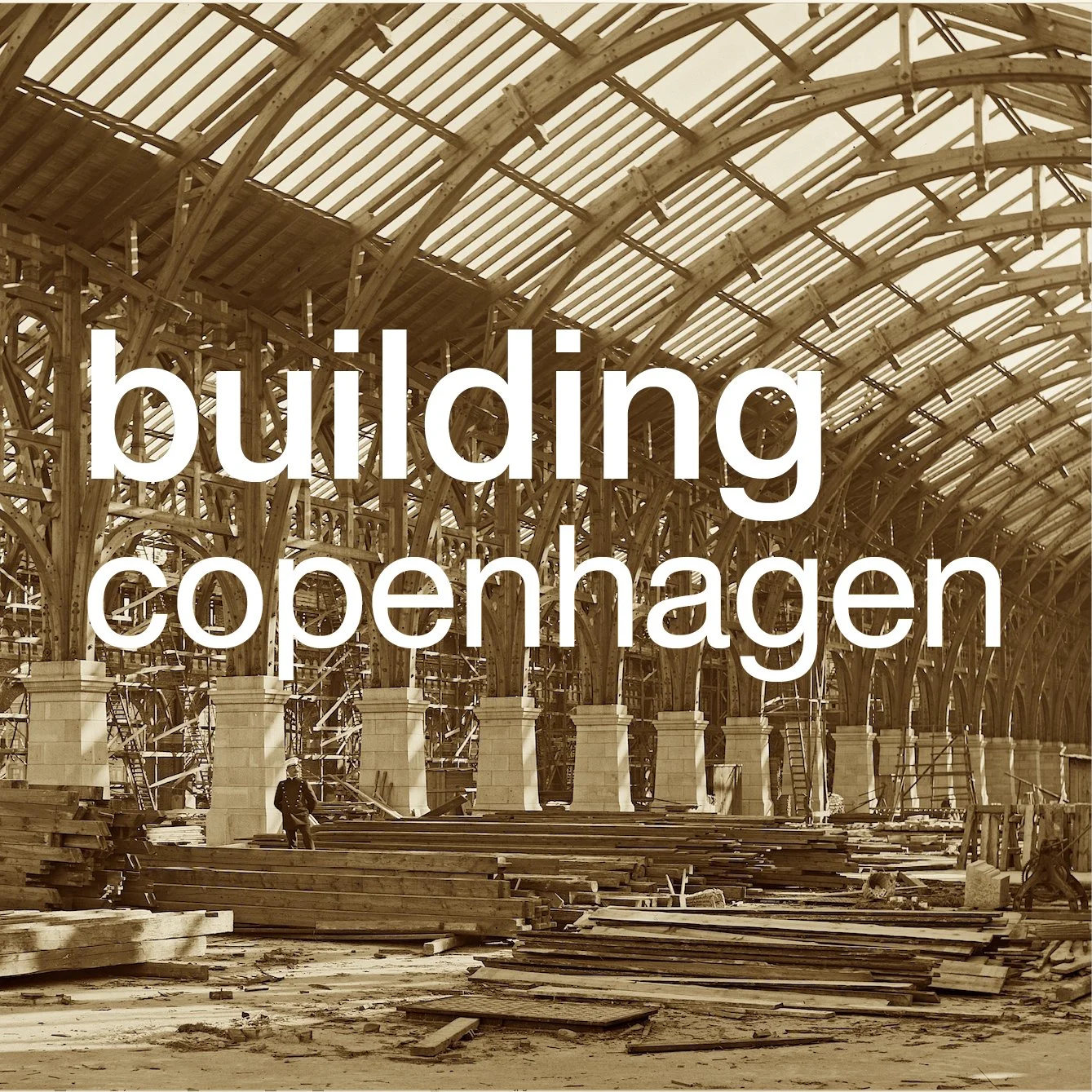Skydebanegade
/Completed in 1893, according to a plaque on a parapet, Skydebanegade is an ambitious and theatrical housing scheme with a complicated plan for apartments in buildings on both sides of a cross street that runs between Sønder Boulevard and Istedgade in Vesterbro. The development was presumably speculative, by a builder called Victor Jensen with the design from an architect called Oscar Kramp.
The street is only about 180 metres long but by pushing back deep narrow open courtyards running back from the street into the facade, with three set backs on each side, the entrance frontages are increased significantly in length- from 180 to 375 metres on the west side. This is not a unique arrangement in the city - deep open courtyards are used as a form of planning in several buildings in Jægersborggade - but nowhere else is it used in such a coherent and dramatic way.












