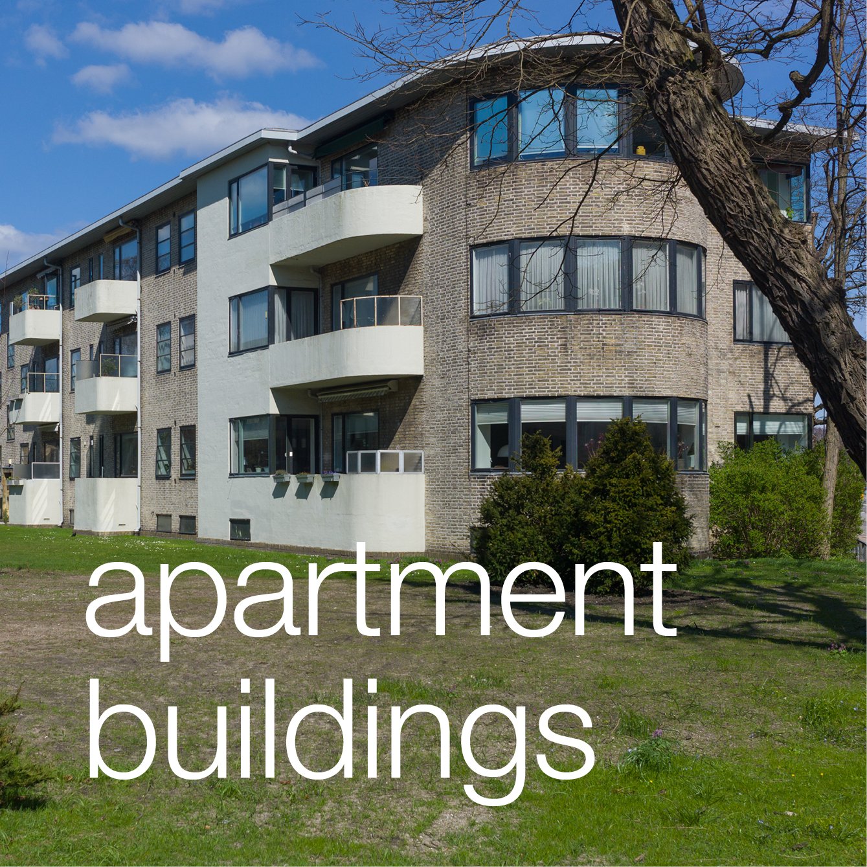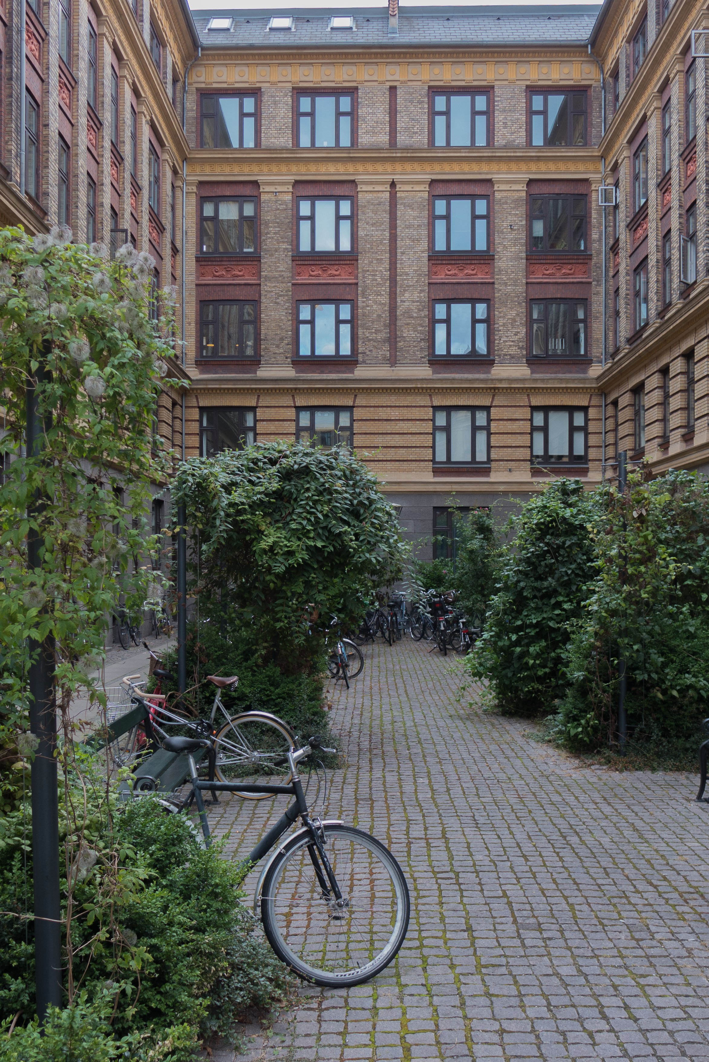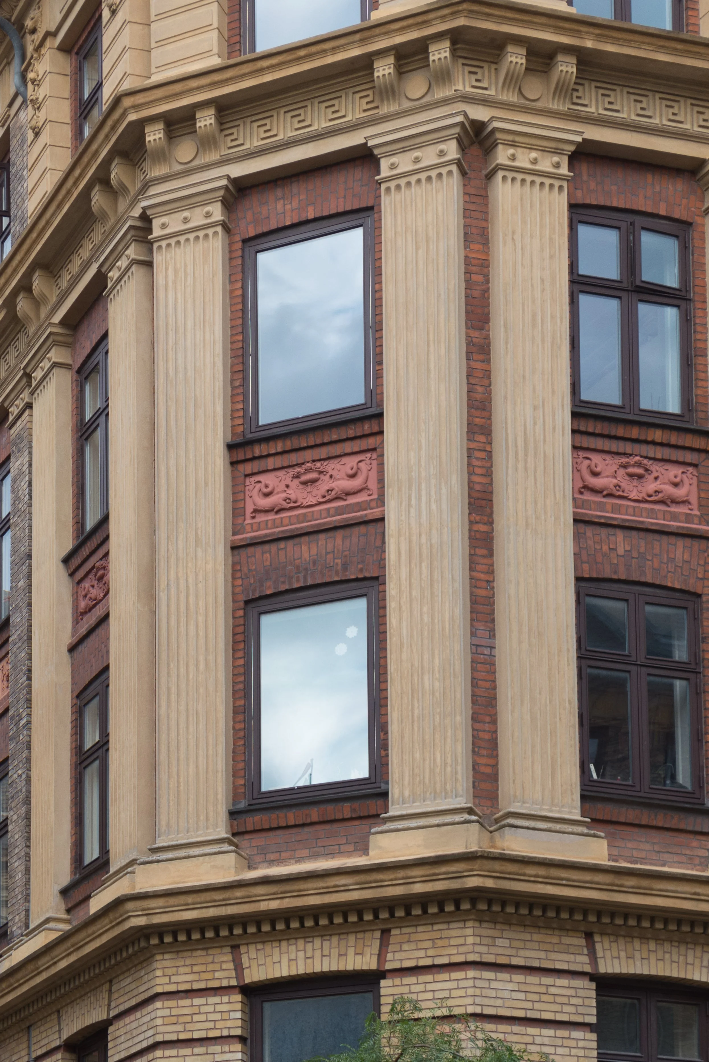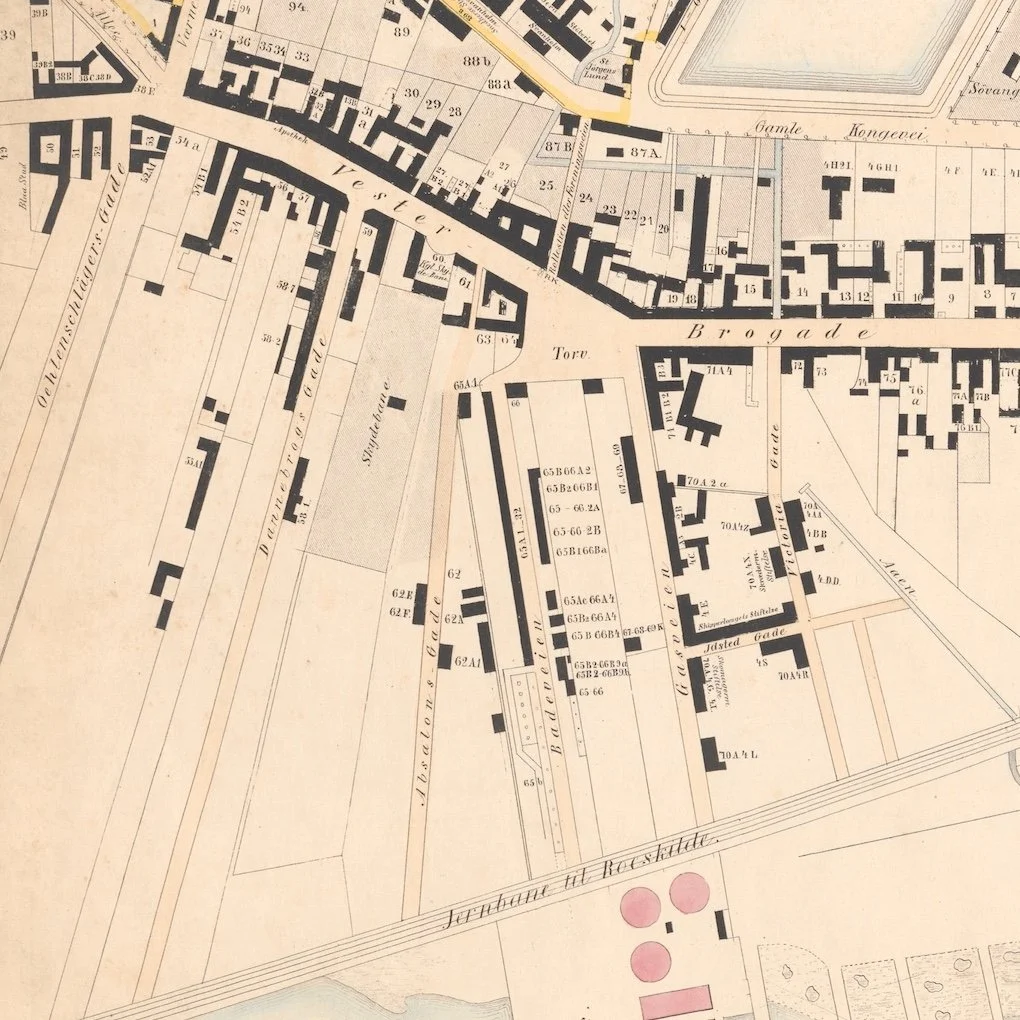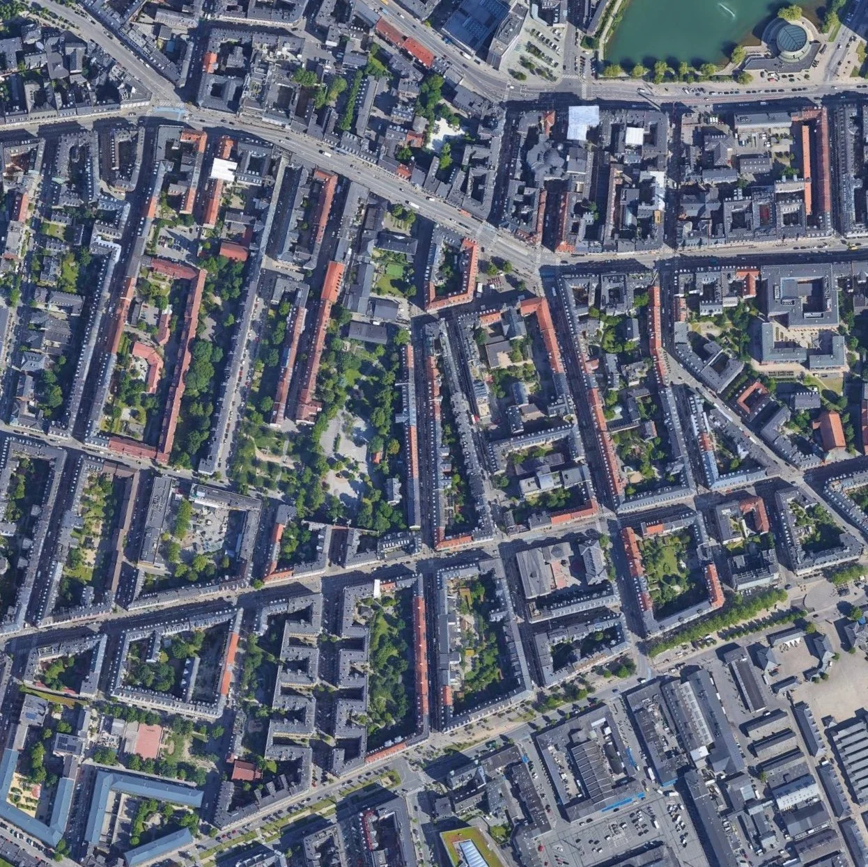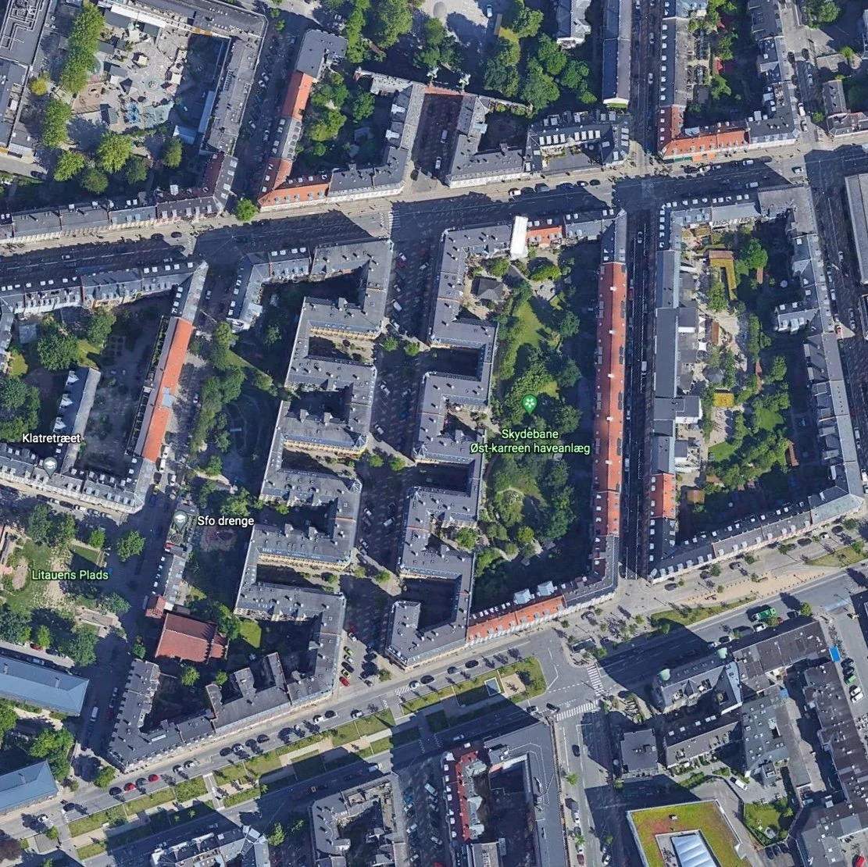Skydebanegade, Vesterbro
/Date plaques on the angled corners at parapet level mark the sequence of work and indicate that Skydebanegade was completed in 1893.
It is a large, ambitious and theatrical housing scheme in Vesterbro with a complicated plan with apartments in buildings on both sides of a cross street that runs between Istedgade and Sønder Boulevard and in Vesterbro. The development, presumably speculative, was by a builder called Victor Jensen with the design by the architect Oscar Kramp.
architect Oscar Kramp (1853-1933)
master mason Victor Jensen
completed 1893
Skydebanegade, the cross street, is about 180 metres long but by pushing back deep narrow open courtyards, running back from the street into the facade, with three set backs on each side, the entrance frontages are increased significantly in length - from 180 to 375 metres on the west side. This is not a unique arrangement in the city - deep open courtyards at the centre of a street frontage are used as a form of planning in several buildings in Jægersborggade for instance - but nowhere else is it used in such a coherent and dramatic way.
If that was not complicated enough, the plot is not rectangular because the main streets in this area fan out at different angles from the centre of the city and Skydebanegade, the cross street, is aligned on the gate into Shooting Gallery Park, rather than being set down the centre of the plot, so - to maintain the appearance of symmetry from the street - on the city, or east side, at the Sønder Boulevard end, there is a curious return frontage to a wider set back, that creates an oddly-shaped courtyard enclosed with fronts on three and a half sides. This is what might be described as a very clever bit of design fudging … not an official architectural term but a fairly common practice because, in buildings on this scale, the human eye can rarely take in what is at an angle or what is not exactly the same width on opposite sides of a street. However, what it does show, is a clever design mind in the 1890s where apparent symmetry and apparent grandeur were overriding considerations for the final scheme.
At both ends of the street, the facades return and run for a short distance along the main roads, along both Istedgade and along Sønder Boulevard, in both directions. Again each of these ranges is different in length - reflecting the skewed trapezoid shape of the plot. Frontages onto the main roads have the same architectural treatment as the facades facing Skydebanegade.
The insets on the east side of the street are 23 metres deep while those on the west side are all different - the inset closest to Istedgade is about 27 metres deep, the central recess 33 metres deep and the south inset before Sønder Boulevard 36 metres - reflecting the different depths of the plot on each side of the street. As a consequence, courtyards behind the apartments on each side of the street are very different. Those courtyards are entered through archways at the centre of each main element along the street frontage.
Plan of the city block between Dannebrogsgade, to the left, and Absalonsgade, to the right, with Skydebanegade at the centre. Istedgade is at the top, as the plan is shown here, and Sønder Boulevard, at a more pronounced angle across the bottom.
The plan shows the separate buildings down the streets parallel to Skydebanegade and with all the buildings in the courtyards that were subsequently demolished.
Strong polychrome is used effectively in the grand design of the street facades with a dark grey ashlar for a ‘base’ on the ground floor; bricks laid to imitate ashlar on the first floor; a giant order of fluted pilasters through the second and third floors and, above an intermediate cornice, the order continues through the fourth floor.
There are decorative terracotta panels, between the windows of the third and fourth floors, and through out good decorative plasterwork.
External angles of the open courtyards and the ends of the ranges where they return along the main roads are angled, rather than square and, at the centre of the street, these angled corners are treated like pavilions with faceted spires at each of the four corners to form a centre to the composition, creating what are read as pavilions externally but internally, in the arrangement and plans of the apartments are no different.
This is theatre-set architecture at its very best.
Such grand architecture implies grand apartments but the apartments here are relatively small. There are doorways from the street and in the recessed courts, 48 separate entrances in all, including entrance doors on Istedgade and Sønder Boulevard, and each gives access to a lobby and staircase with apartments on each side and all the apartments have back service stairs down to the courtyard from the narrow back rooms, originally the kitchens. Apartments facing into the recessed bay elements are small with a single room to the front and two narrow rooms towards the courtyard, presumably a bedroom and a kitchen, and there are larger apartments in the ranges directly along the street and in the angles.
When first constructed the apartments would have had shared toilets and washhouses in the courtyards.
In line with Skydebanegade, on the far side of Istedgade, is a short street that ends in the high, brick, screen wall of the Shooting Gallery - the Skydebanen that gives the apartments their name and on whose land the apartments were built.
In the 1990s, the buildings were restored and upgraded when new heating was installed and some apartments were amalgamated to form larger units.
The large courtyards behind were cleared of buildings and new gardens were planted.
What should also be noted is the high quality of the hard landscaping of the street and the good lighting installed. This has ensured that a major architectural feature of the area has been retained in the housing stock in the most positive way. Small shop units along the street, including a launderette and very pleasant cafe, all contribute to give the street a very strong sense of community.
