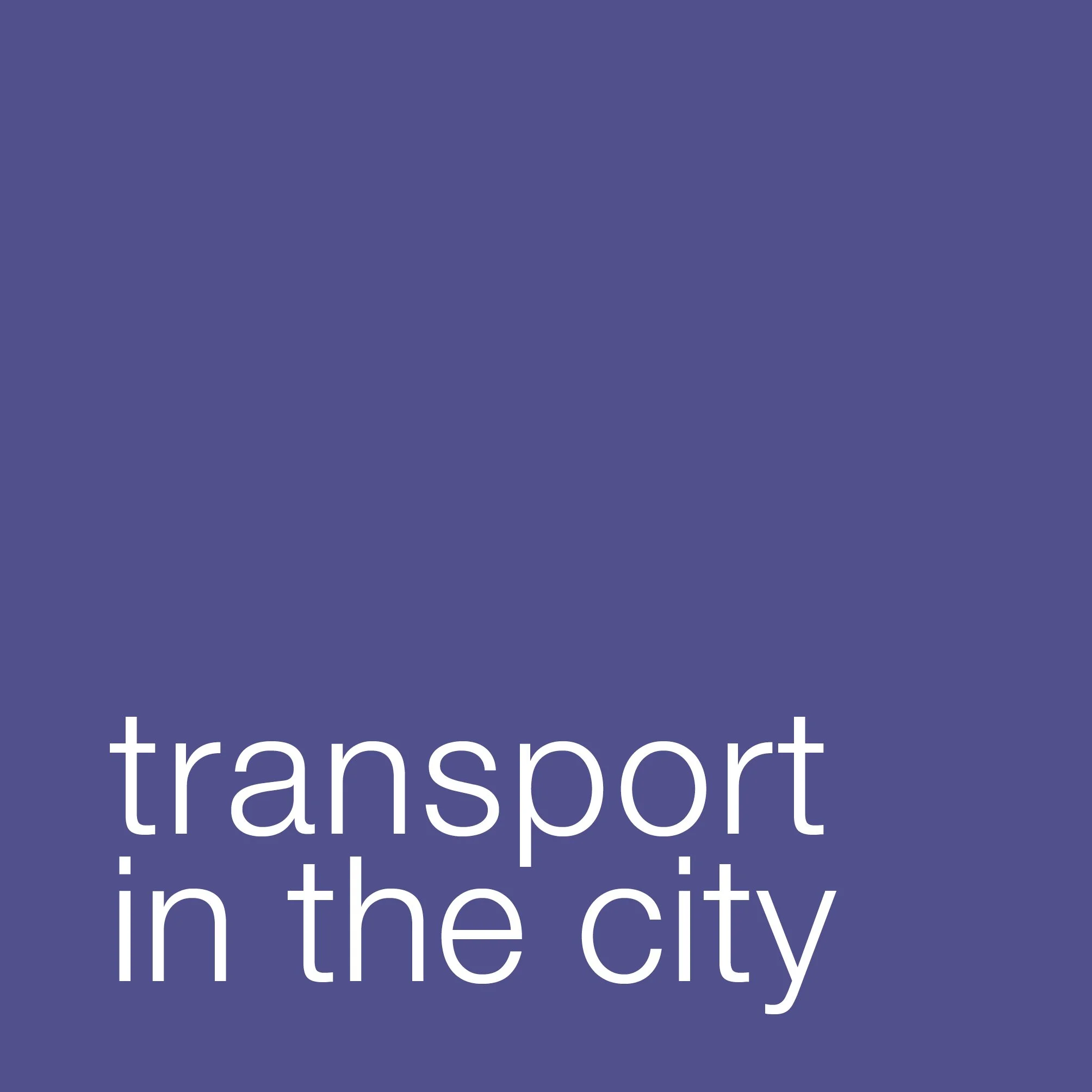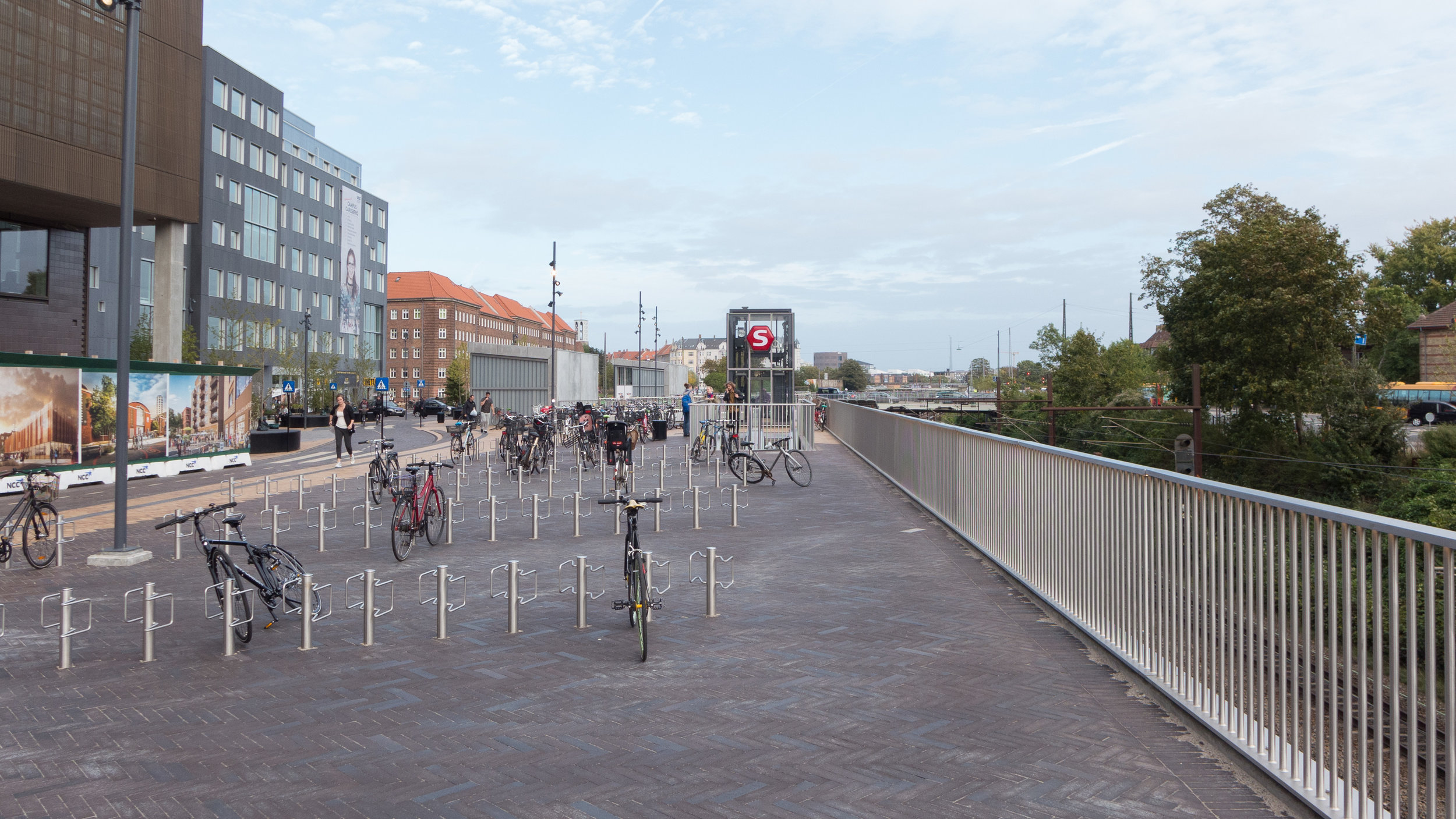a new railway station in Copenhagen
/This summer Copenhagen gained a railway station and lost a railway station or, rather, the city gained a large area of paving and a bike park to serve the new development of the old Carlsberg brewery site and the platform of the old Enghave station - about 200 metres to the east at street level but much closer along the track - has been demolished. An extensive redevelopment of this large area - 330,000 square metres to the west of the city centre - has to have a much larger station for commuters than could be accommodated on the site of the old Enghave station buildings and, in any case, that old station was on the far side of a relatively busy road into the city.
A first phase of densely-packed college buildings, student housing, and commercial buildings at the south-east part of the new district is almost finished but this is to be followed with new squares and towers further north and west between the railway and the famous historic buildings of the Carlsberg brewery that date from around 1900 but are to be retained and adapted to new uses. The construction of a new station was clearly a priority.
Although Carlsberg station will not have to cope with as many passengers as the interchange on the suburban system at Flintholm or the recently-remodelled suburban rail, metro and bus interchange at Nørreport - one of the busiest stations in Denmark - the new station at Carlsberg does seem oddly like a lost opportunity.
For a start there is no station building … just stark low blocks at street level for the top of staircases and lifts down to the platform and for the ventilation for underground parking. Partly, this is an inevitable consequence from people using travel cards and mobile-phone apps rather than buying tickets - few commuters need a ticket, let alone a ticket hall.
So there is just a large area of paving at street level, with plenty of space for leaving bikes, and then below, at a much lower level, a long platform with good but stark fittings and very plain surfaces that are practical but predominantly concrete. With the north side set into the hillside and with its concrete roof, the platform area seems dark. Trains stop here every few minutes so there is no reason to hang around and certainly no incentive. There are cafe’s and supermarket nearby, in the base of the new buildings, so the priority is simply to get as many people through the area as possible and as quickly as possible.
But it also seems like a waste of the topography of the site because here the rail track is in a deep cut with steep, well-planted sides - as close to a ravine that Copenhagen gets - with some quite dramatic bridges across, further to the west, and a view along the rail line to the east that opens out with the distant skyline of the city centre. Rather than exploiting this and, presumably, to give as much land as possible for the new buildings, the paving in front of the main tower has been extended out over the track as a sort of apron that also acts as the roof to the platforms with lifts and steps straight down from the street level to the centre of the platform with rail tracks on each side.
Temporary hoardings around the construction site showed CGIs of the finished station with lights blazing warmly and the square above teeming with people. Maybe because it was a rather wet and grey Sunday afternoon, reality seemed to fall a long way short of the architects’ and the developer’s hopes. Returning on sunny and clearer days and it was better but not much better.





















