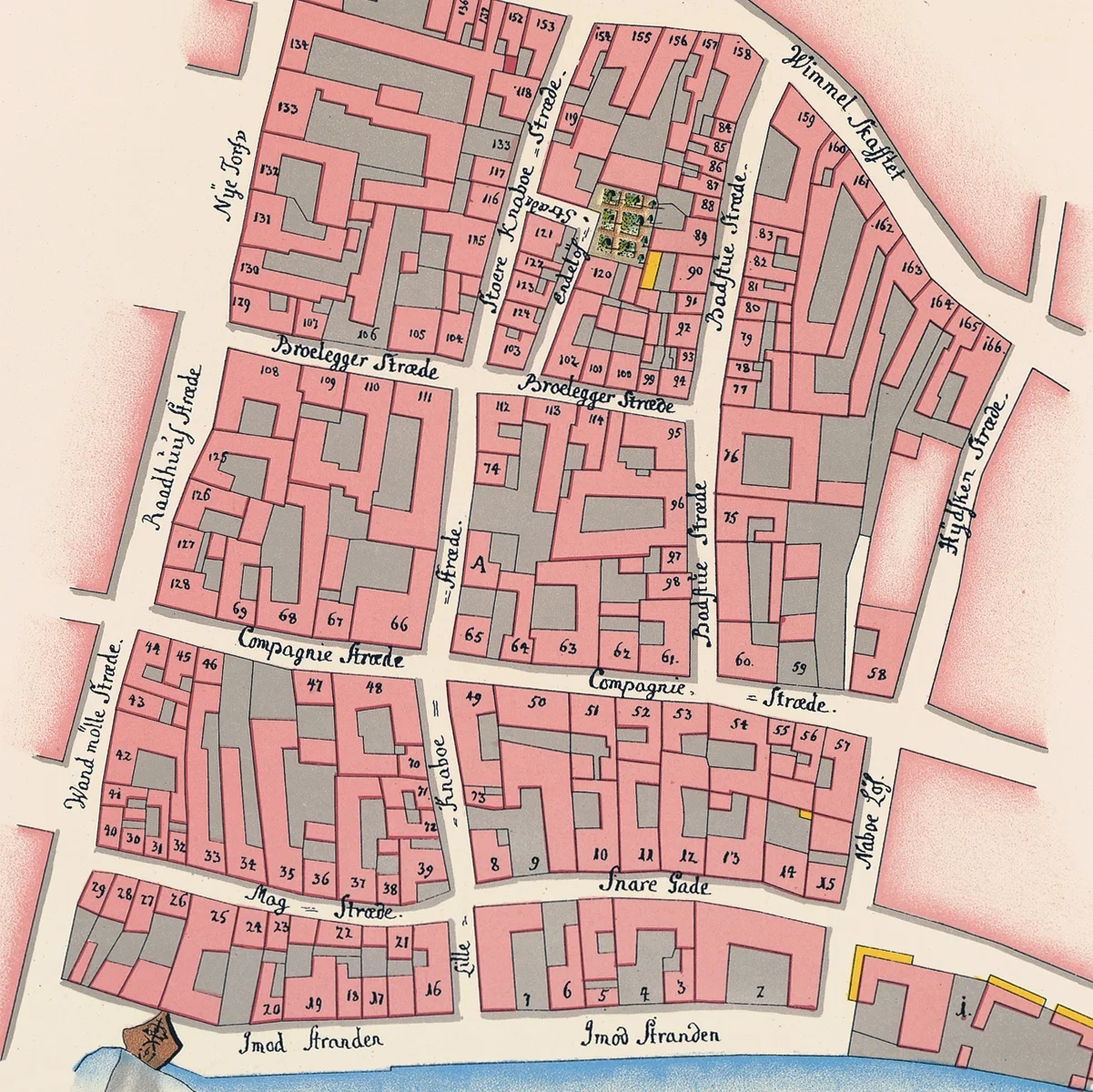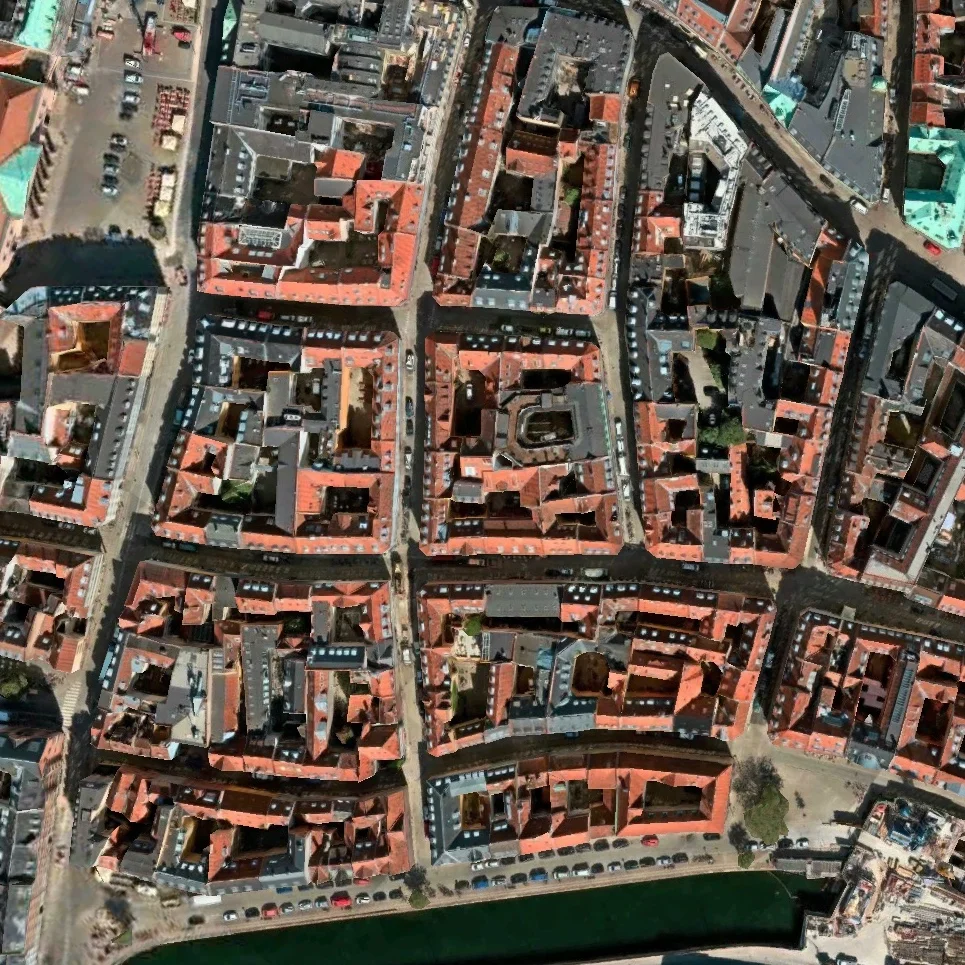Snaregade and Magstræde
/the east end of Snaregade from Gammel Strand (top left) - the building to the left is the courtyard house now used by the Minister of Culture
the warehouse of Sthyr & Kjær rebuilt in 1903 with the frontage 6 metres back from the historic street line
the area in the middle of the 18th century from the map by Christian Gedde
the canal is along the bottom
note there were then buildings at the west end of Gammel Strand, the building occupied by the minister of culture then had a courtyard open on the side towards the canal
the L-shaped building at the corner of Knabrostræde and Magstræde had that front courtyard by the mid 18th century
the warehouse of Sthyr & Kjær is on plot 33 of the 18th-century map - the small house with a small courtyard behind at 32 survives and the warehouse was built out across a range to the west that in the 18th century was part of the building on plot 42 of what was then Wand Mölle Stræde but is now, more prosaically, Rådhusstræde
Life Between Buildings 1
Gammel Strand, now in the centre of the historic city, is approximately on the line of the foreshore and the first wharves of the early settlement and, up to the late 16th century, someone standing here, could have looked south, across the short distance to islands where the castle was built, and, beyond, the north shore of the island of Amager well over a kilometre away.
Now, Gammel Strand has the canal along its south side with Borgen, the castle, on the other side of the canal. The space gradually widens out to form what is, in effect, a long triangle and across the west end is a large courtyard house, now the ministry of culture, and then there are two blocks of buildings, beyond the courtyard house, between there and Rådhusstræde, with the line of the building frontages of Gammel Strand continuing on as the city side of a narrow lane that is first called Snaregade and then, beyond a cross street Knabrostræde, continuing as Magstræde.
This narrow lane, Snaregade and Magstræde, is just 7 metres wide at the Gammel Strand end and barely wider along the whole length. This is essentially a street with no space, let alone space for Life Between Buildings.
The buildings vary between two and four floors, some with half basements and with relatively narrow but irregular plot widths. In this party of the city you get a very clear idea of just how tightly packed the buildings were within the city defences by the late middle ages. Many of these buildings, close to the wharves, appear to have been owned by merchants and there would have been workshops as well as store rooms and living accommodation here - some of it quite grand.
There is little space for any street furniture and few places to stop and no seating but actually it is one of the most beautiful and certainly one of the evocative streets in the city.
It demonstrates many of the points mad by Jan Gehl in his book Life Between Buildings.
For a start, the narrowness means that the details of the building become much more important as you are walking hard against the frontages, and you can see, where you cannot look directly into the windows of ground-floor rooms, just why householders gained privacy by raising the lower rooms above a half basement of storeage space or workshops so the ground-floor rooms are actually half a floor above the street or in grander houses the main living rooms could be on the first floor.
Also important is that although short - just 700 metres for the two streets in line - the frontages of the houses curve in and out so you cannot see from end to middle - let alone end to end - so you see more of facades ahead even though the street is so narrow.
Signs become important and few of the buildings had or have shop windows … a relatively late introduction in most cites and towns.
The street is as attractive as it is because of the variety and the quality of the historic buildings but it is important that the street has setts rather than tarmac. There are narrow foot paths but note virtually no yellow lines. One of the most civilised aspects of the historic centre is that Danish drivers generally respect parking restrictions with simple signs and little more than a small yellow triangle on the kerb.
Only in two places does the street widen out. At the middle where Snaregade and Magstræde meet at Knabrostræde it looks as if the house at the north-west corner has been rebuilt as some stage as as L-shape against the adjoining buildings rather than as an L-shape along the street lines.
Towards the west end of Magstræde, a five storey brick pakhus or warehouse for Sthyr & Kjær, sugar merchants and makers of matches, was constructed in 1903. The street frontage was set back just over 6 metres to create a forecourt the width of the building - 11 metres wide - presumably for loading and unloading but also to allow more light in through the windows here now 13 metres rather than 7 metres back from the buildings opposite.






















