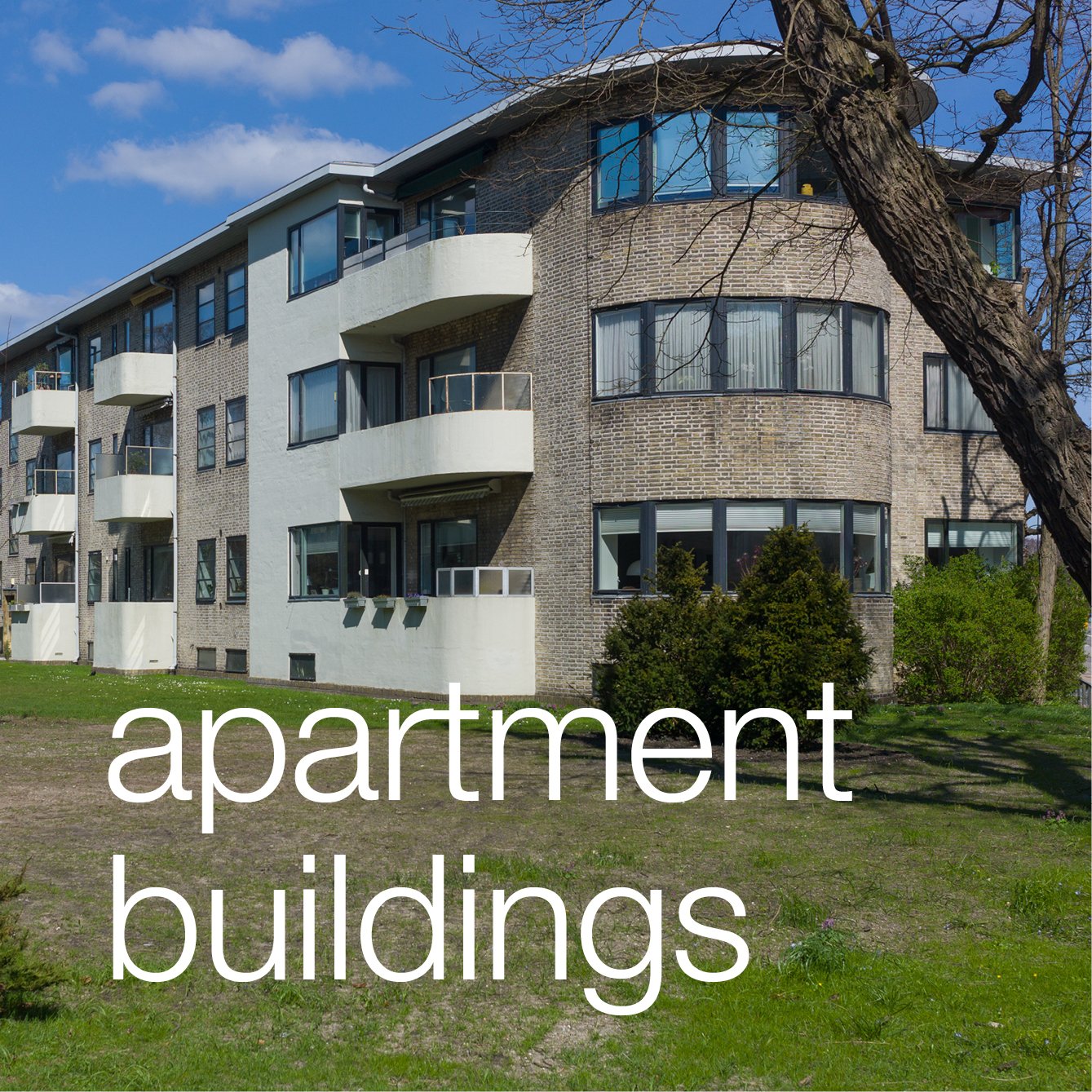... of balconies and bays
/Store Mølle Vej in Copenhagen designed by Frode Galatius and built in 1938
Extensive use of concrete and steel for the construction of buildings in the 20th century - from the late 1920s onwards - meant that the outside walls - the facades of a building - became less crucial for supporting the weight of walls and the upper structure - particularly the weight of the roof - and walls could be broken through and pierced with larger and wider openings until the outside wall can, in some buildings, disappear completely with all the weight of the building taken on piers in steel or concrete that were set within the building or with the structure depending on strong internal cross walls.
Particularly for apartment buildings this meant that wider and wider windows could be constructed, sometimes in metal, often made in a factory - even when they are in wood - and then brought to the site, so standardised and by using reinforced concrete, balconies could be cantilevered out from the facades and became larger and, in many buildings, much larger so that they become a dominant feature.
In Copenhagen this resulted in a dramatic change in the appearance of apartment buildings through the 1930s. The walls of the building were increasingly plain … so without ornate decoration around windows and without ornate cornices or features like pilasters.
With the use of wide runs of window or with windows that wrapped around the corner of a bay or even around the corner of the building itself, these become the decorative features and, repeated at regular intervals across a facade, they create a strong sense of coherence and unity in the design.
Balconies become not just larger but they take a variety of forms … some with at least one solid side wall for privacy or with screens in metal or there were full-height railings - often on the side in shade or on the side away from the better view out - and these screens were often combined with built-in troughs for plants.
The type of balcony that is now generally recognised to be the most distinctive from this period is a balcony where part of the space was within the building - created by setting back a window - and part of the balcony projected, so was cantilevered out from the facade.
In apartment buildings in the late 19th and early 20th century only some apartments were given balconies … so perhaps those on the corner of a block or those in the centre - so the balconies are really just decorative and there to ‘articulate’ or add interest to the facade and most are too shallow to be used for anything more than a few plants and are certainly not intended to be used by the tenants for sitting outside.
However, by the 1930s it becomes common for every apartment or at least the majority of apartments in a block to have a balcony and, in some buildings, this proliferation of small balconies dominates the design of the facade to the point where the balconies, when seen from the street, take on a the character of a pattern or texture across the whole front.
Again, that is not to suggest that the balconies are simply decorative because, unlike in apartment buildings of the late 19th century and early 20th century, balconies in the 1930s and later were seen as important private outdoor space and very important for bringing fresh air and as much light as possible into an apartment.














