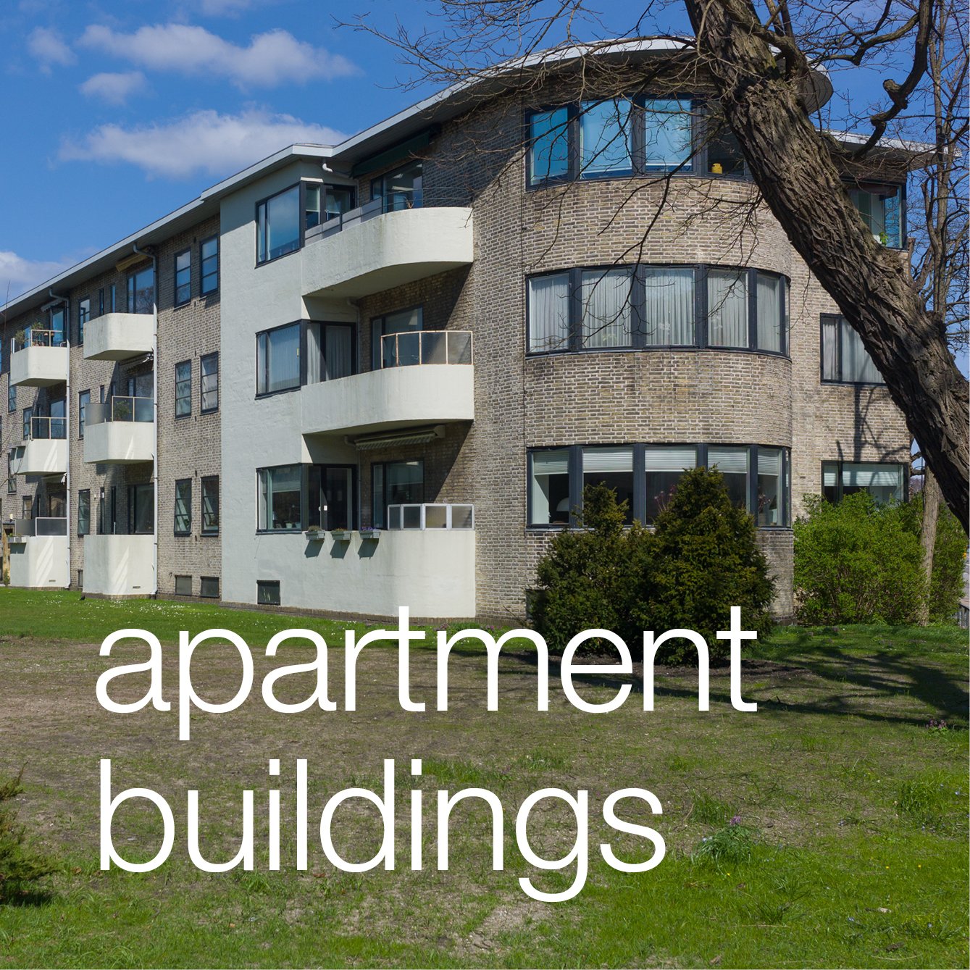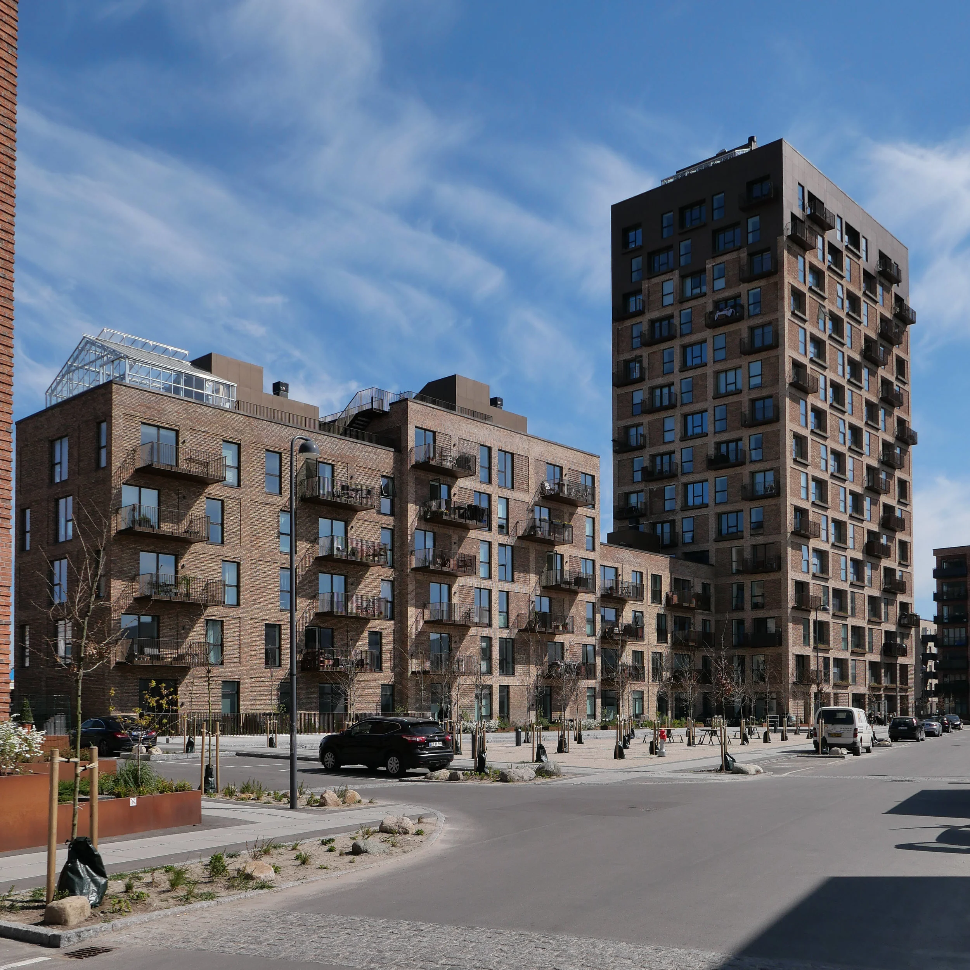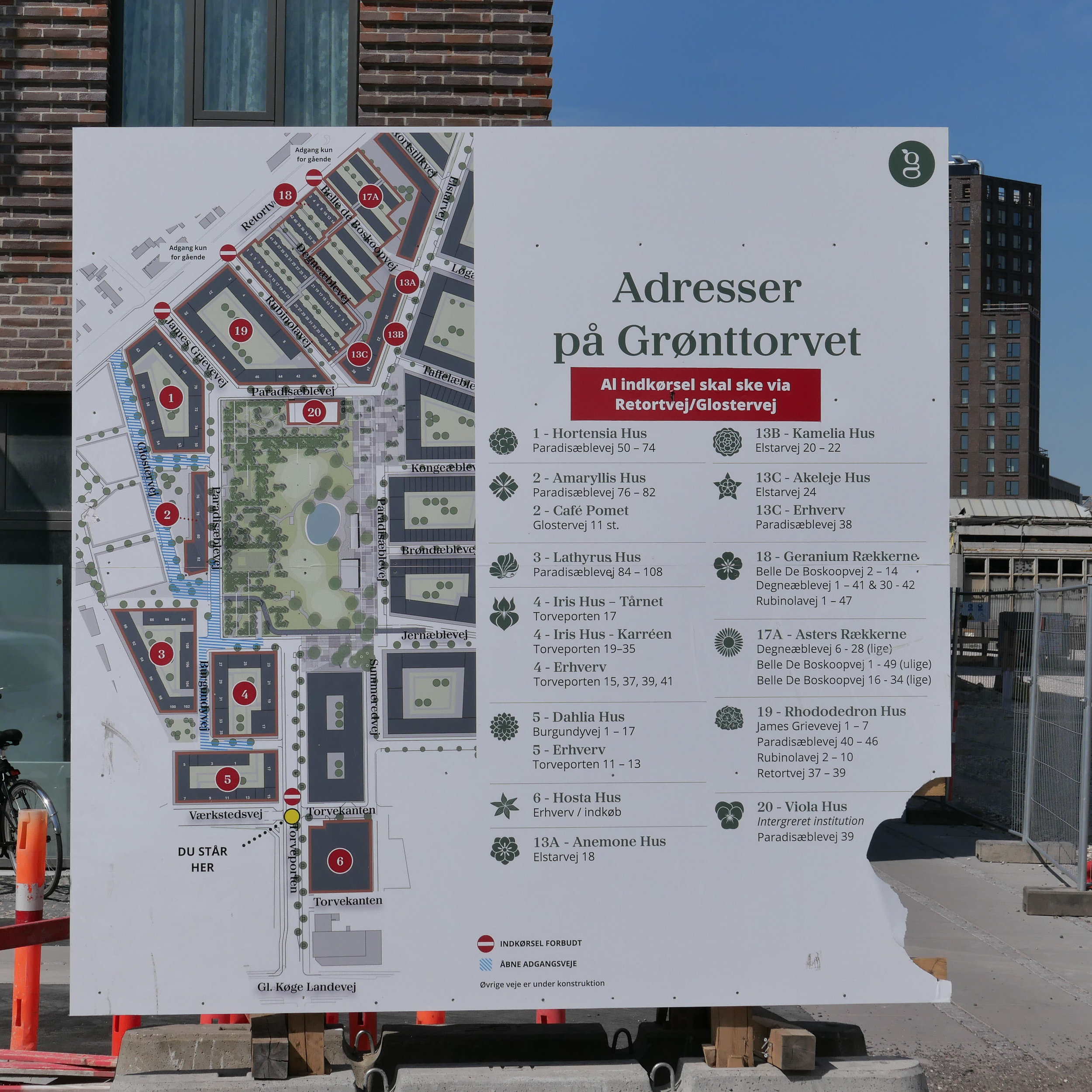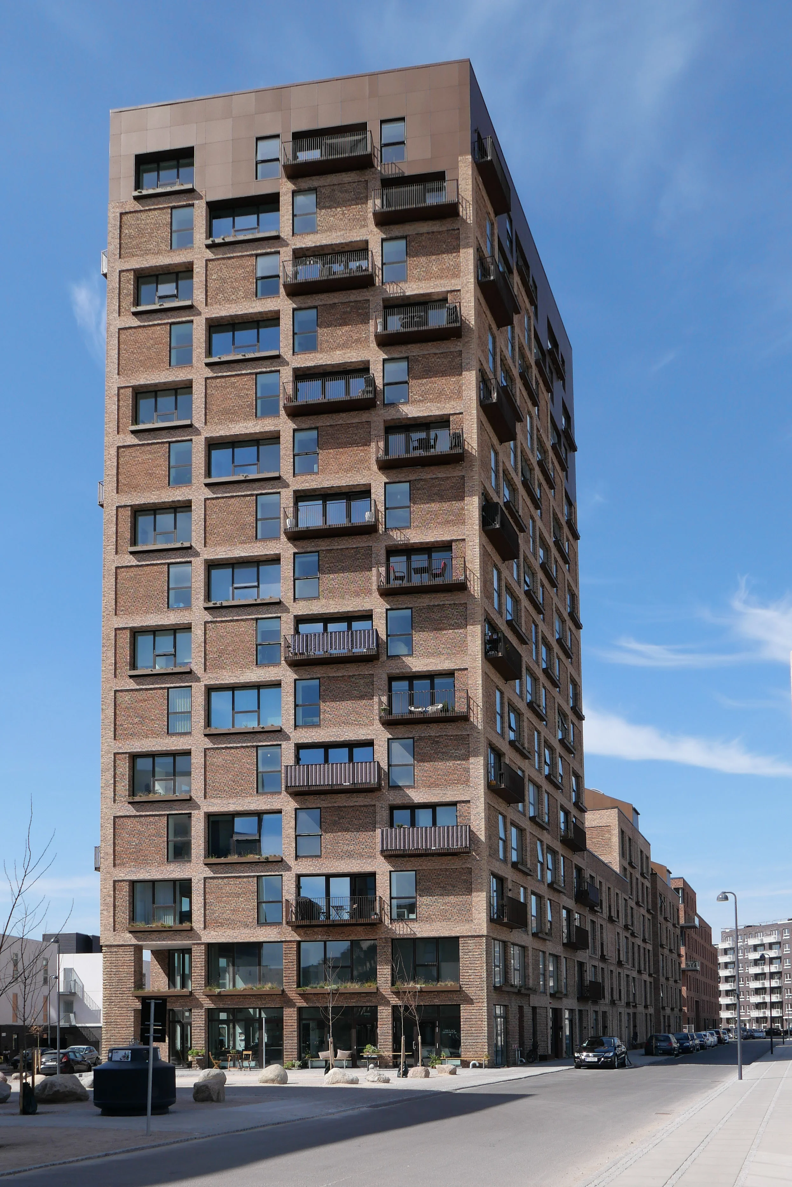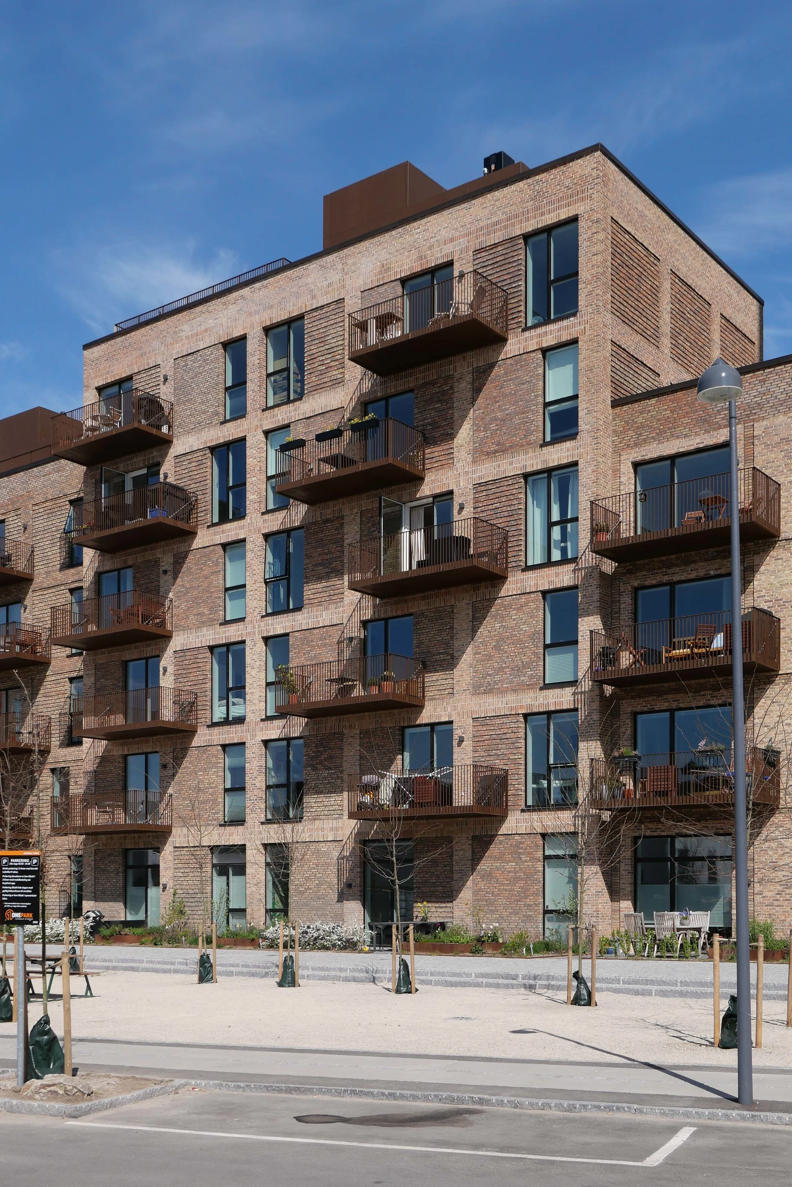Amaryllis Hus
/The annual Building Awards in Copenhagen were established in 1902 but it was only last year that citizens were asked to vote for a public award for one of the buildings on the list of finalists.
Last year the building selected for that first public award was Axeltorv / Axel Towers by Lundgaard & Tranberg Arkitekter.
The winner this year is interesting. From a diverse list of unusual and quite adventurous building projects around the city, the public selected an apartment with a high-rise tower out of the city, just under 5 kilometres from city hall, out to the south west beyond Vestre Kirkegård … the western cemetery.
This is Amaryllis Hus on Paradisæblevej - designed by Mangor & Nagel and part of a major redevelopment of Grønttorvet - the old wholesale vegetable market - a short walk from Ny Ellebjerg station.
It is a long single block - in terms of the foot print - but with four different heights along that length so with a tower with 15 floors at the east end against a section that has four floors then stepping up to six and then back down to 5 floors at the west end. The building is clad in brick but the impact of the tower is reduced by having a copper alloy cladding to the upper levels and the lower roofs have green houses and common open areas for residents that make the silhouette more interesting.
To the north is a large public square with car parking below and across the south side of the building a more urban space, wedge shaped, well-paved and planted.
What makes the building so good is the restrained and subtle use of brick facing from Egernsund Tegl along with Corten used for the balconies. The brickwork is also used to reflect, at least in part, the structure underneath with raised bands of brick at each floor level and vertical raised brick 'pilasters' forming a regular system of bays across the façade that frame the panels of brick.
on the north side of the lower apartments there are window boxes rather than balconies
some windows on the tower are set back which increases the effect of shadow
There is also a clever use of the mortar joints to emphasise the different sections and to give a good texture to the brickwork while retaining a sense of consistent and restrained colour … to use an often misused phrase this is tasteful. The main framework of brickwork has pale flush pointing, while the panels below windows have dark pointing and the large panels have recessed, or sometimes called raked, pointing, giving the larger areas of brickwork a stronger texture.
Too many of these new developments take what is a fairly standard arrangement of apartments with a sensible and practical concrete substructure and then make it individual or quirky or distinct or, worse, fashionable, by pulling forward an odd brick here or there or choosing brick colours that really were not meant to go together or by scattering windows across the façade like people strew cushions across a sofa.
In their publicity, Mangor & Nagel explain that their approach is to build on the best traditions of Danish architecture and that is clear here and even more so in other recent projects where it is possible to see sensible and sensitive interpretations of roof forms or arrangements of balconies or patterns of fenestration found in good Danish houses and apartment buildings from the 1950s and 1960s.
note:
The choice of Amaryllis Hus in a public vote is interesting for several reasons - unless of course all the current occupants simply ran a well-organised campaign of lobbying - because this area of development, which when finished will have some 2,200 new homes, is generally overshadowed in the architectural press by the more obvious and more often written about developments around the inner harbour and at Ørestad and Nordhavn.
Hopefully, the choice indicates that citizens are becoming more critical of some of the most recent housing developments and are here registering a preference for a more traditional or, at least, less severe treatment of the exterior.
Grøntorvet is alongside the suburban railway lines in an area of industrial development from the late 20th century with out-of-town DIY stores, fairly busy main roads, a football ground and suburban houses and some low, three-storey apartment, buildings. But this new development is deliberately of inner-city scale and height of development where just twenty or thirty years ago, this far out from the centre, any development would, almost certainly, have been more suburban.
Of course, this partly reflects the problem that inner city land is no longer available or is much more expensive to develop because of land costs but also the development around Ny Ellerbjerg makes sense when you understand that when the south line of the metro - that will run out to the south harbour - is completed around 2023 it will continue out and swing north up to Ny Ellerbjerg where it will terminate to form an important new transport interchange with the suburban railway system. Then, the station will be comparable to Østerport, by then a major interchange between the suburban lines and the metro at the north-east part of the city, and comparable to the interchange at Flintholm at the end of the existing metro line. Is Valby the new Amager?
