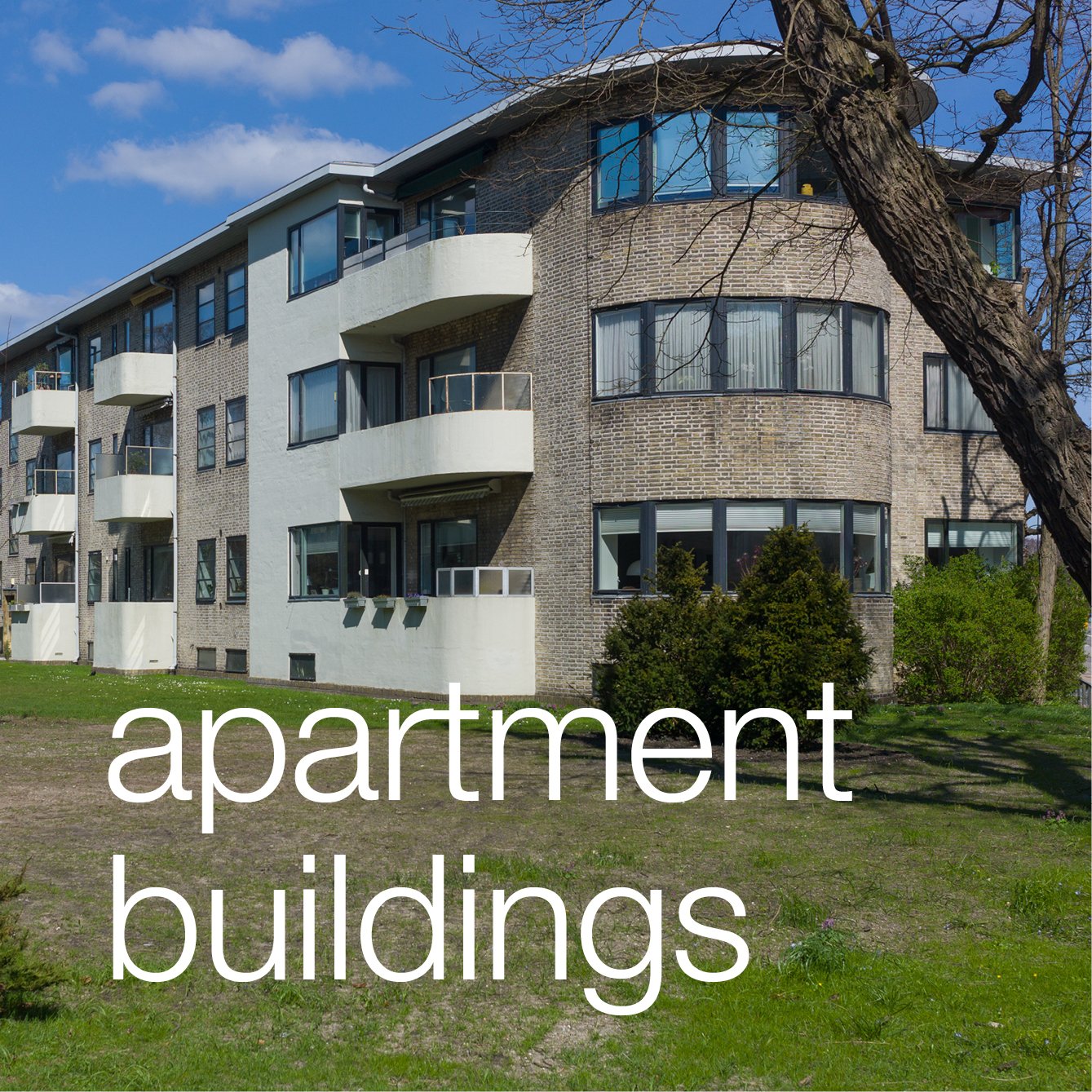UN 17 village on Amager by Lendager
/January 2019 - the site for the UN17 Village by Lendager Group - the view is looking north along what is called Promenade - the west boundary of Ørestad - Kalvebod Fælled is to the left
Recently, it was announced that housing on the last large plot in Ørestad Syd where building work has not started will be designed by the Lendager Group and Årstiderne Arkitekter and the engineers Arup.
At the south-west corner of Ørestad, it is perhaps the most prominent site, in this major development area in Copenhagen with the open ground of Kalvebod Fælled immediately to the west and to the south an artificial lake and then extensive views out over pastures and meadow.
Given the character of the site, it seems appropriate that this project should go to an architectural practice that is establishing its reputation around its innovative approach to sustainability. In fact, the large development of apartment buildings here is being described as a village and promoted as the first development project in the world that will address all 17 of the UN Sustainable Development Goals.
Concrete wood and glass used in the new construction will be recycled materials but also the housing will be designed to provide an opportunity for the residents to have a sustainable lifestyle.
There will be 400 new homes here in five housing blocks with courtyards and rooftop gardens. Rainwater will be collected with up to 1.5 million litres of water recycled every year.
It is planned to be a mixed development - a very mixed development - with 37 different arrangements of accommodation - called typologies - with family dwellings; co living and homes for the elderly along with communal space; a conference centre to host sustainability events; an organic restaurant and greenhouses with plans for schemes for food sharing.
When completed, there will be homes here for 800 people and 100 jobs.
Initial drawings show that the design will break away from the grim style of many of the recent and nearby apartment developments in Ørestad, replacing flat facades of dark brick with what appears to be a regular and exposed framework of pale concrete piers and beams with balconies and glass set back within that grid and although high at the north end, the blocks will step down in a series of terraces so they will be lower in height towards the lake and the open common.












