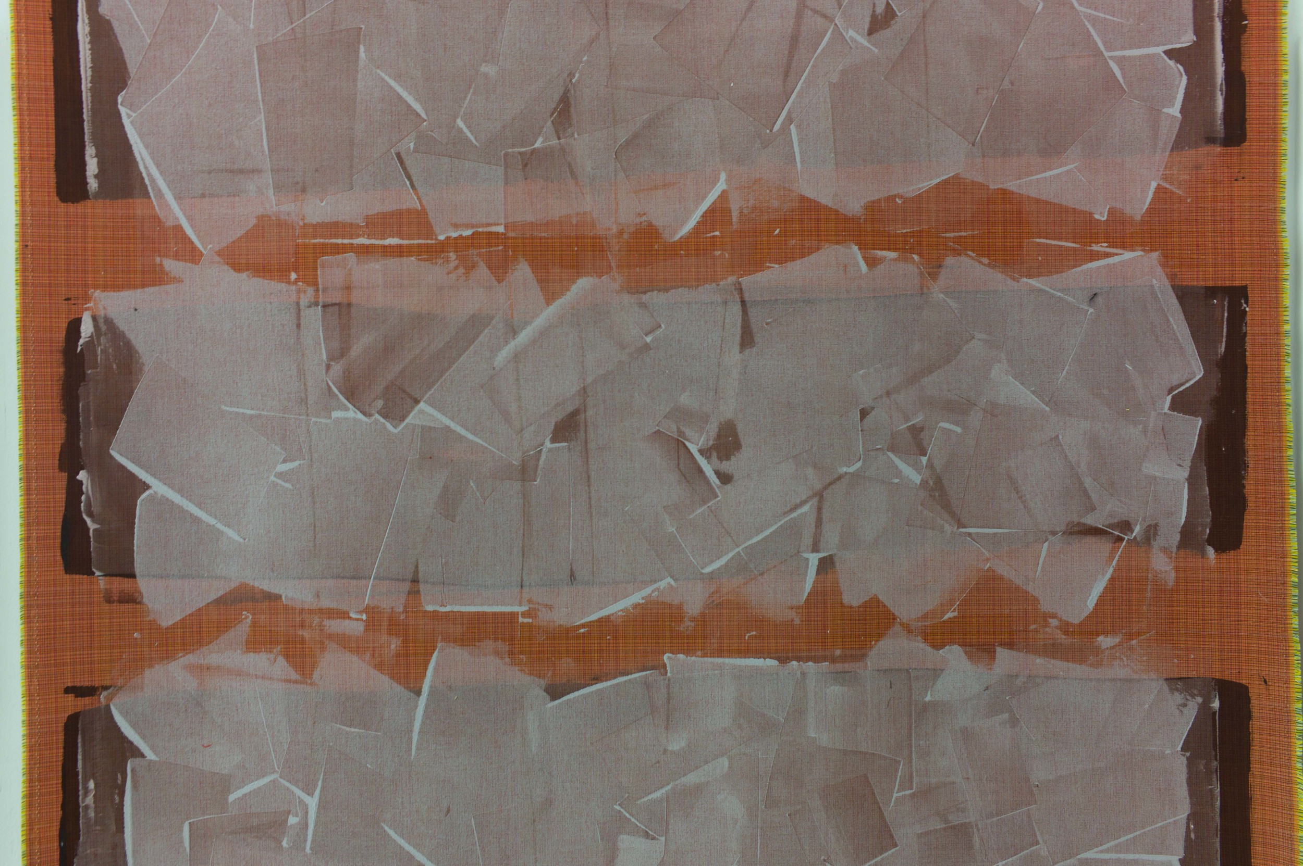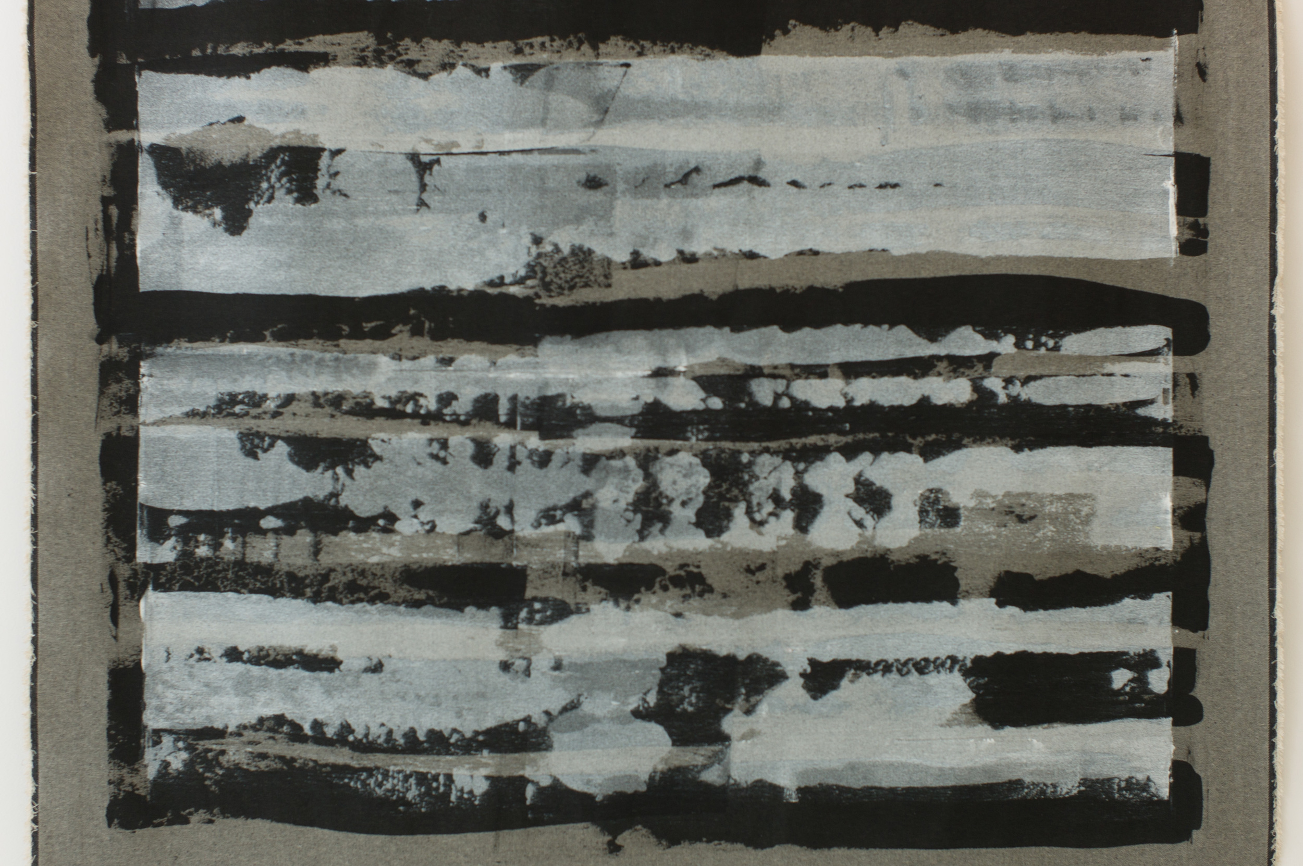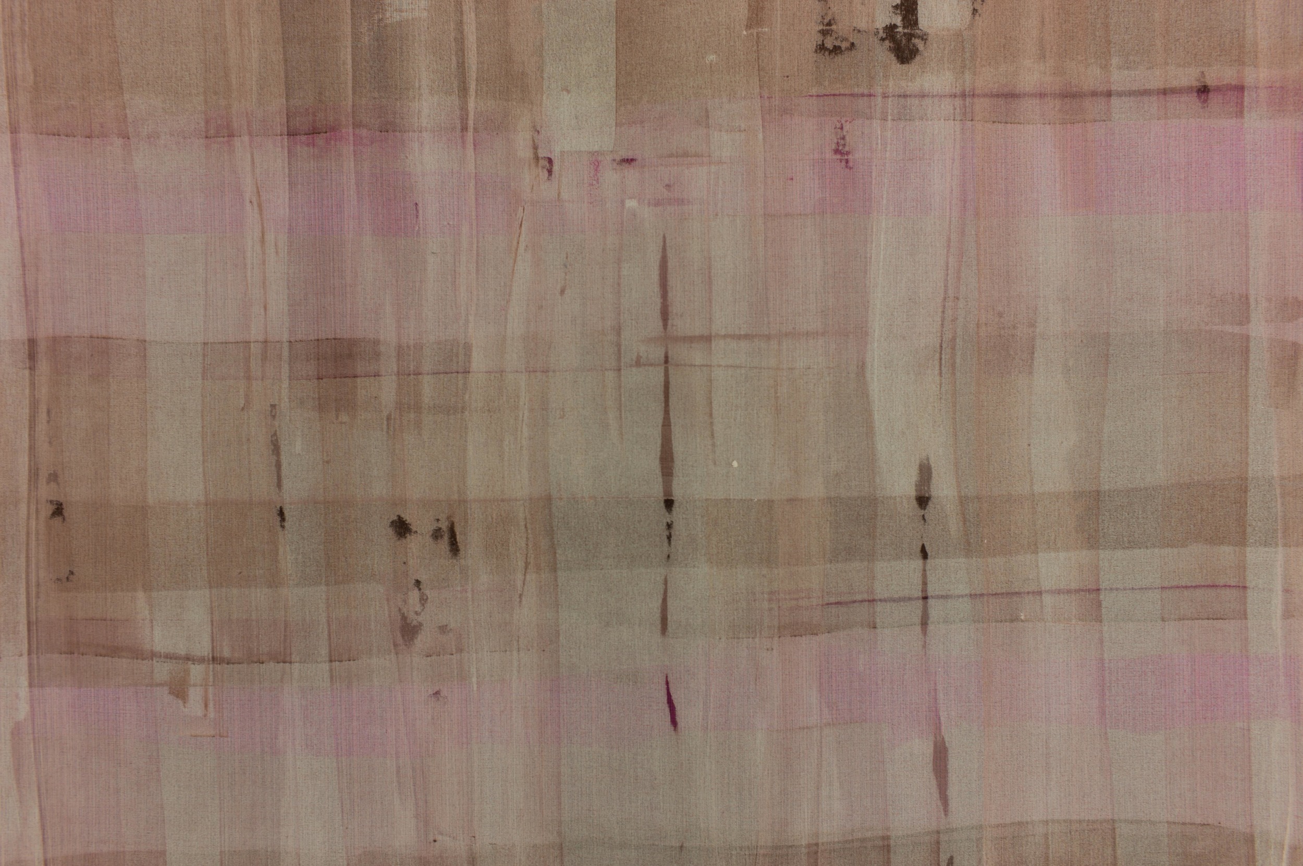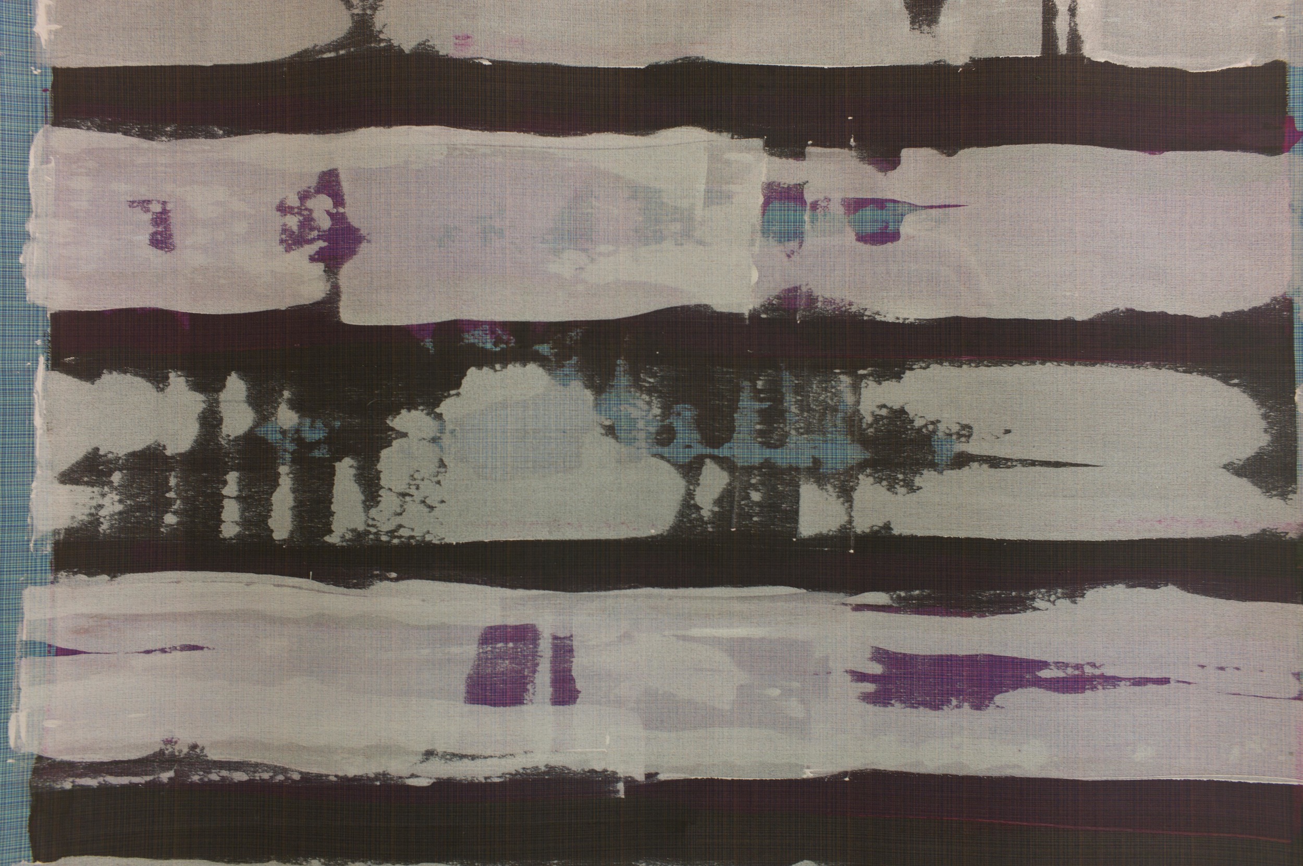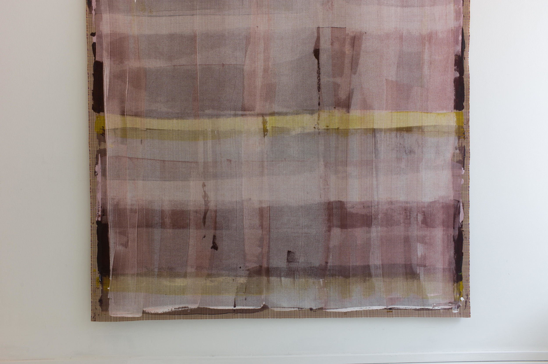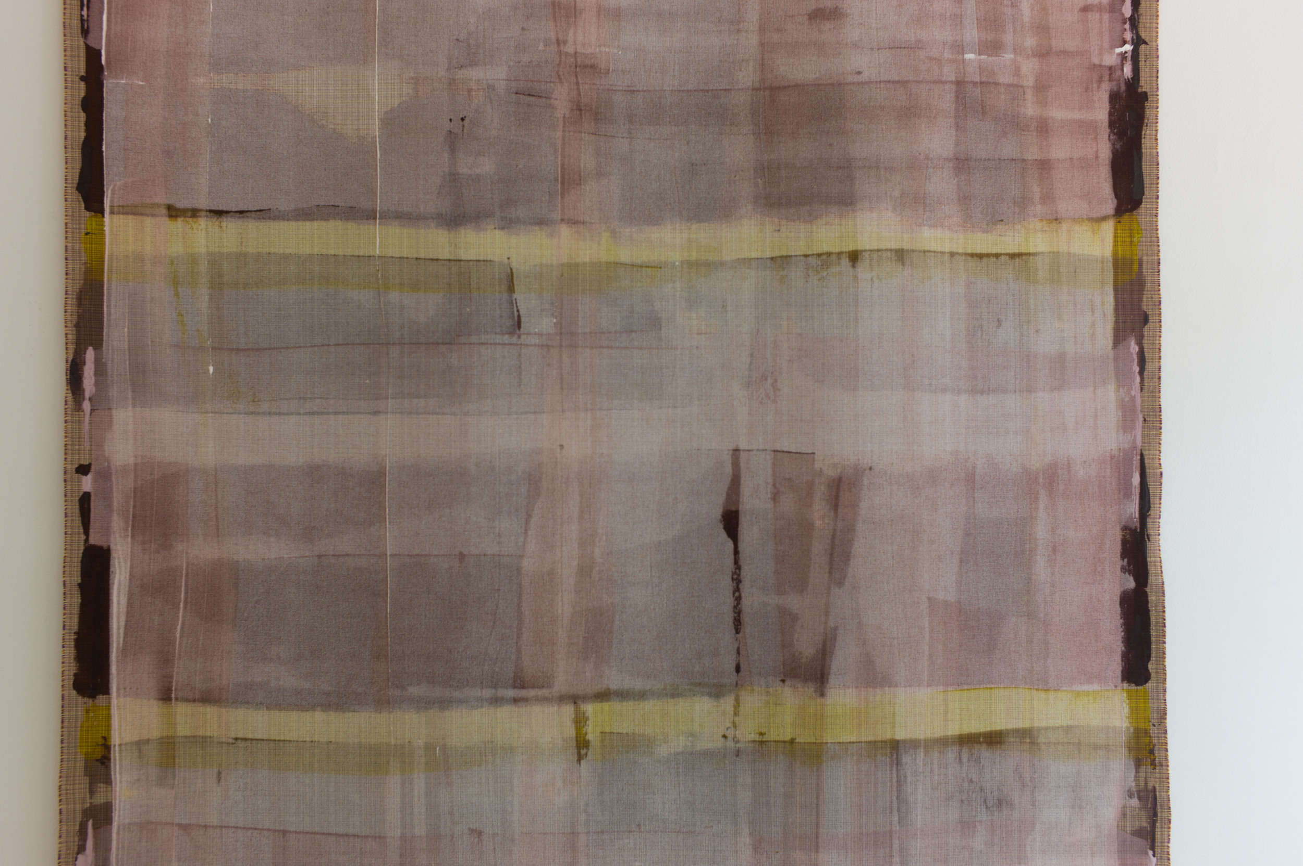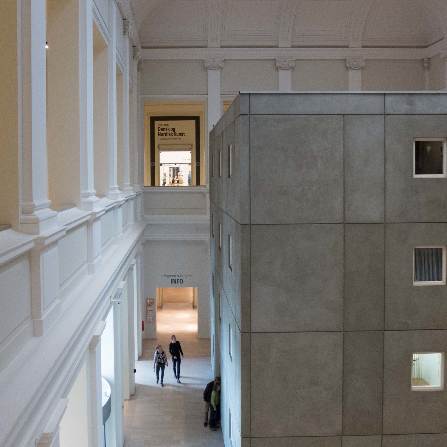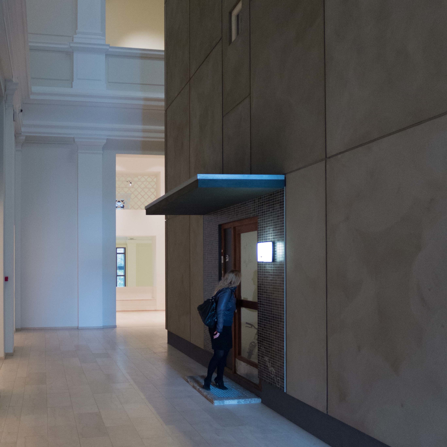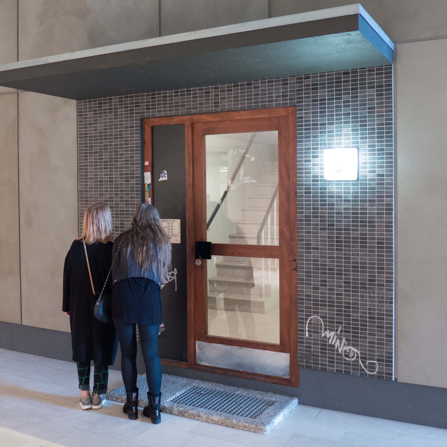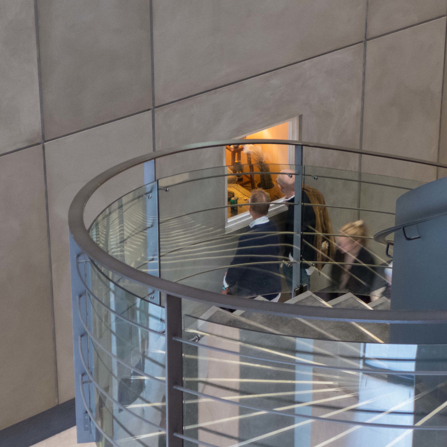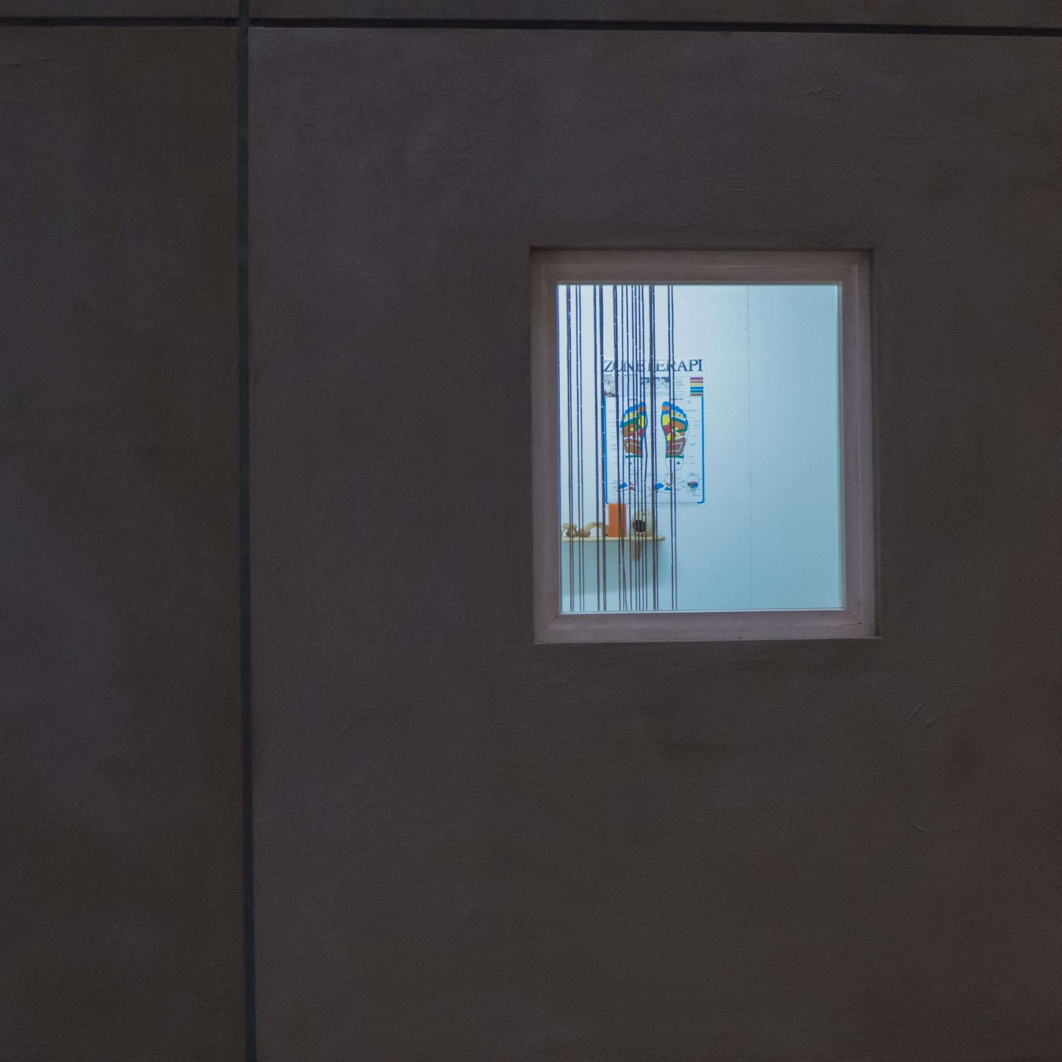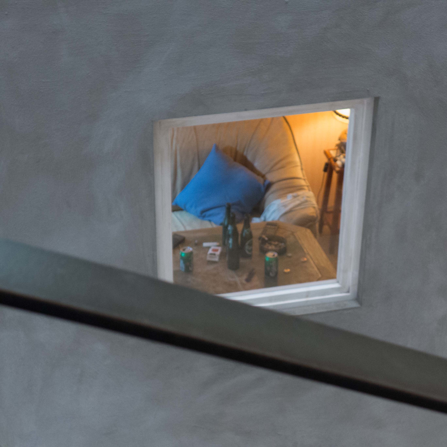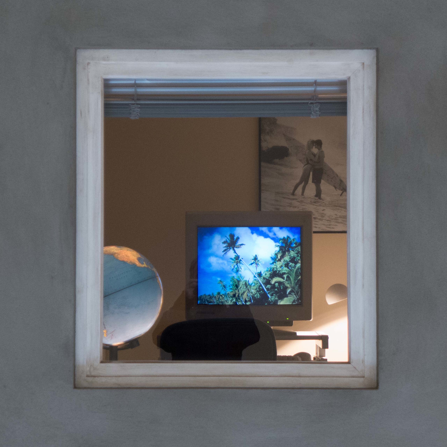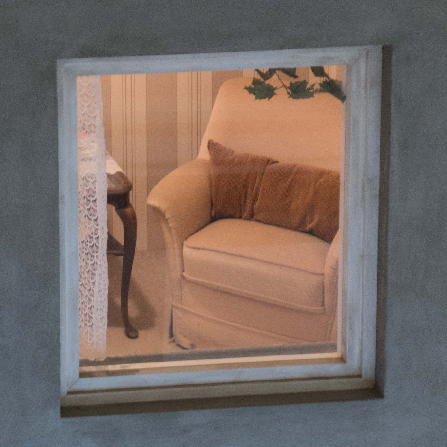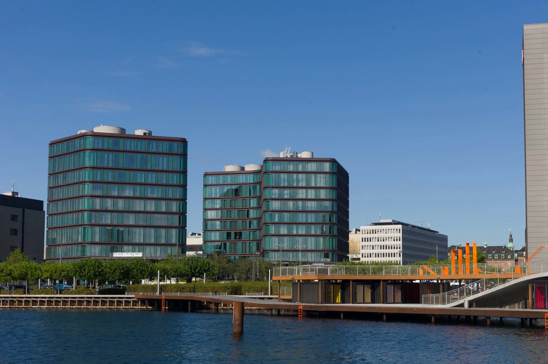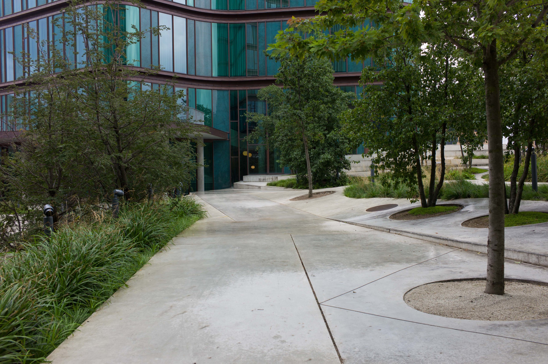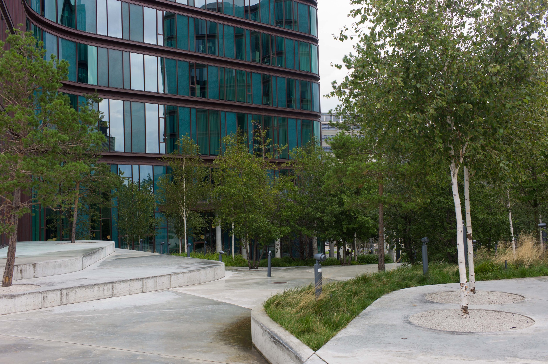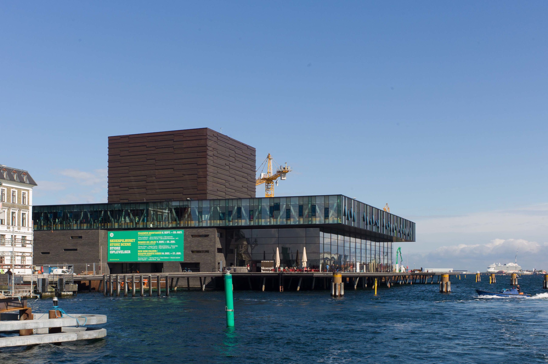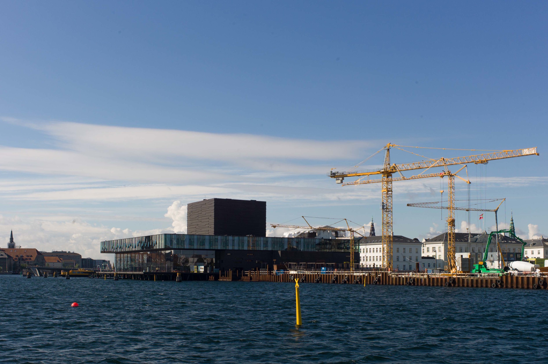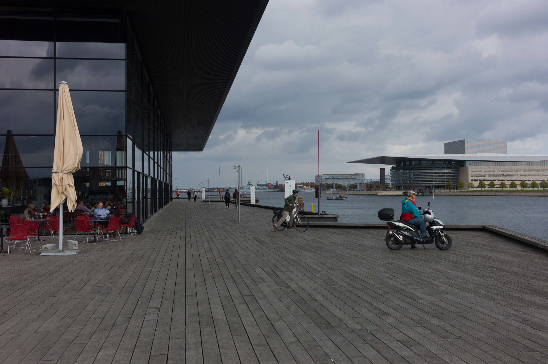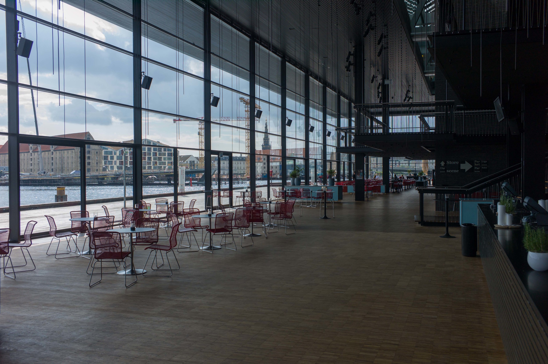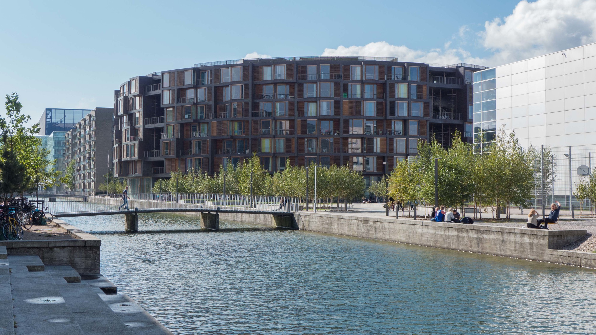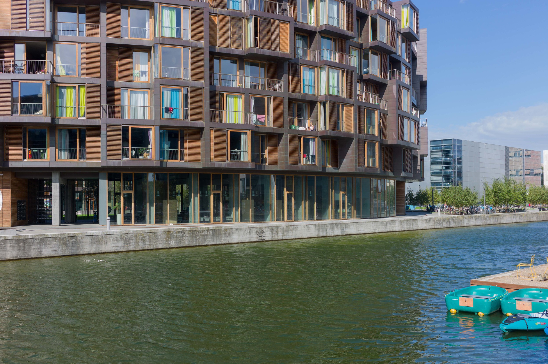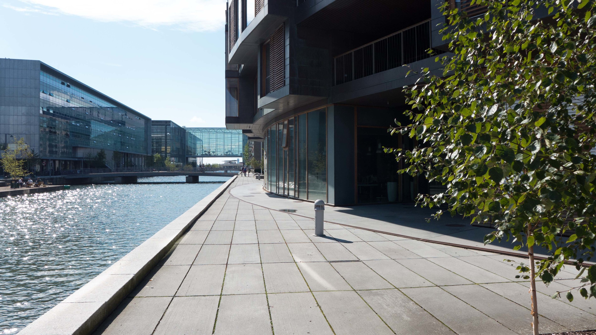If you visit Statens Museum for Kunst - the National Gallery in Copenhagen - the only way that you can avoid looking at The One and the Many is by not actually going inside the building as this colossal installation fills the entrance hall.
That hall rises up through two storeys with a high domed ceiling and substantial galleries running around it with a prominent modern staircase but this work, from the partnership of Michael Elmgreen and Ingar Dragset, dominates and fills the hall and pushes visitors to the edges of the space.
It is a stark, dark, grey, concrete cube representing a four-storey apartment building for social housing or, to be more straightforward, what in England would be called a council block. There is an entrance door on one side with bells and name plates but you cannot get in because there is an answer phone and no one is in apart from a young man on a mattress on the floor in his room dead to the World or worse.
Some rooms are lit and let you look into the interior through the windows … not just at the ground floor but at the upper levels from the galleries. Each room, or cell, belongs to a different tenant and each room, from its contents and furniture, hints at a back story but above all show you, the voyeur looking in, that the tenant is trapped. Not trapped in the room for only one room is actually occupied, but trapped in a life they are surviving or facing or coping with by dreaming or denying.
There is the room of an old lady, or I presume an old lady, which is spotlessly clean with carefully-washed net curtains and her knitting only just abandoned on the armchair; there is the sitting room of a man escaping by watching football on his TV with the coffee table covered in empty beer bottles and cigarette ends; a neighbour has a room set out with bland good taste but, needing drama or whatever, has the TV tuned to X-factor and, heart-wrenchingly sad, the kitchen of an immigrant from the far east with the poster of the woman they would like to be or want to look like and surrounded by everything that can be bought that is pink. Not pretty, soft pinks but harsh strong pinks.
Like a Flemish or Dutch still life, you are drawn further and further in to the scene to look at the details.
If this sounds grim it isn’t. If it sounds pretentious that’s my fault because of the way I’ve written about it. Everyone who lives in an apartment or is worried about ending up in a flat if they have to 'down size' or has aspirations to get away from mum and dad and get some independence should see this work. Anyone who tries to claim that they are not, above all, defined by what they own, should look carefully at this piece and then look around when they get home.
At some stage it is also important to watch the film in a side gallery for an interview with the artists because there you begin to understand their observational skills and the way they use what is, essentially, the stripped-back but laser-sharp viewpoint of a cartoonist but with a very real sense of humanity to create the narrative for their tenants. In doing that the artists make the viewer take stock. At one point in the film they admit that they feel as if they are outsiders but surely it takes an outsider to see what is happening in this way?
Visitors to the gallery eagerly look in through the windows or read the name plates on the entrance bells and laugh nervously about the piles of junk mail inside that no one has bothered to clear. One of the mail boxes has been forced open and left bent and un-lockable and that is in part what is brilliant about this work because just two years ago my mail box in the apartment where I was living then was broken into in just this way … it is that classic ‘shock of recognition’ that makes you feel that art has a strong message.


