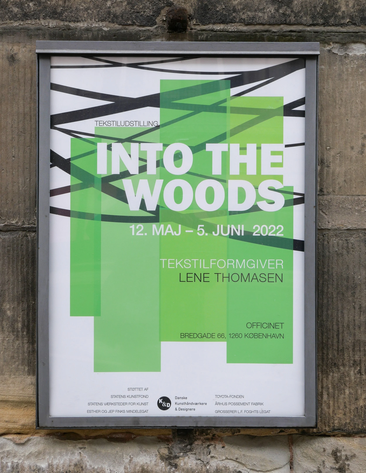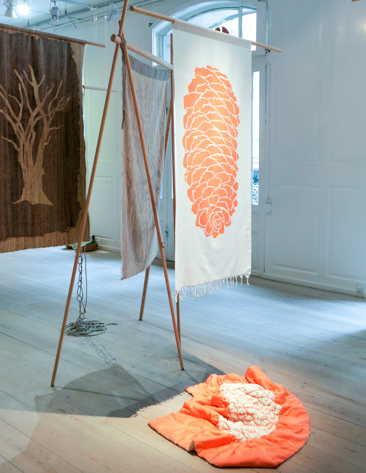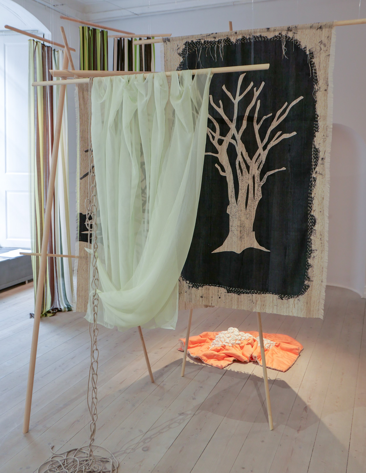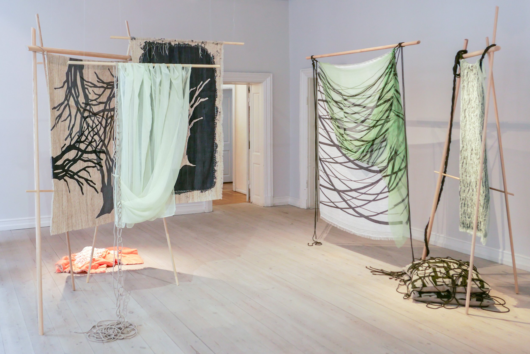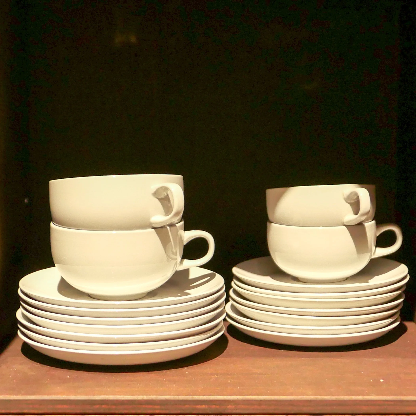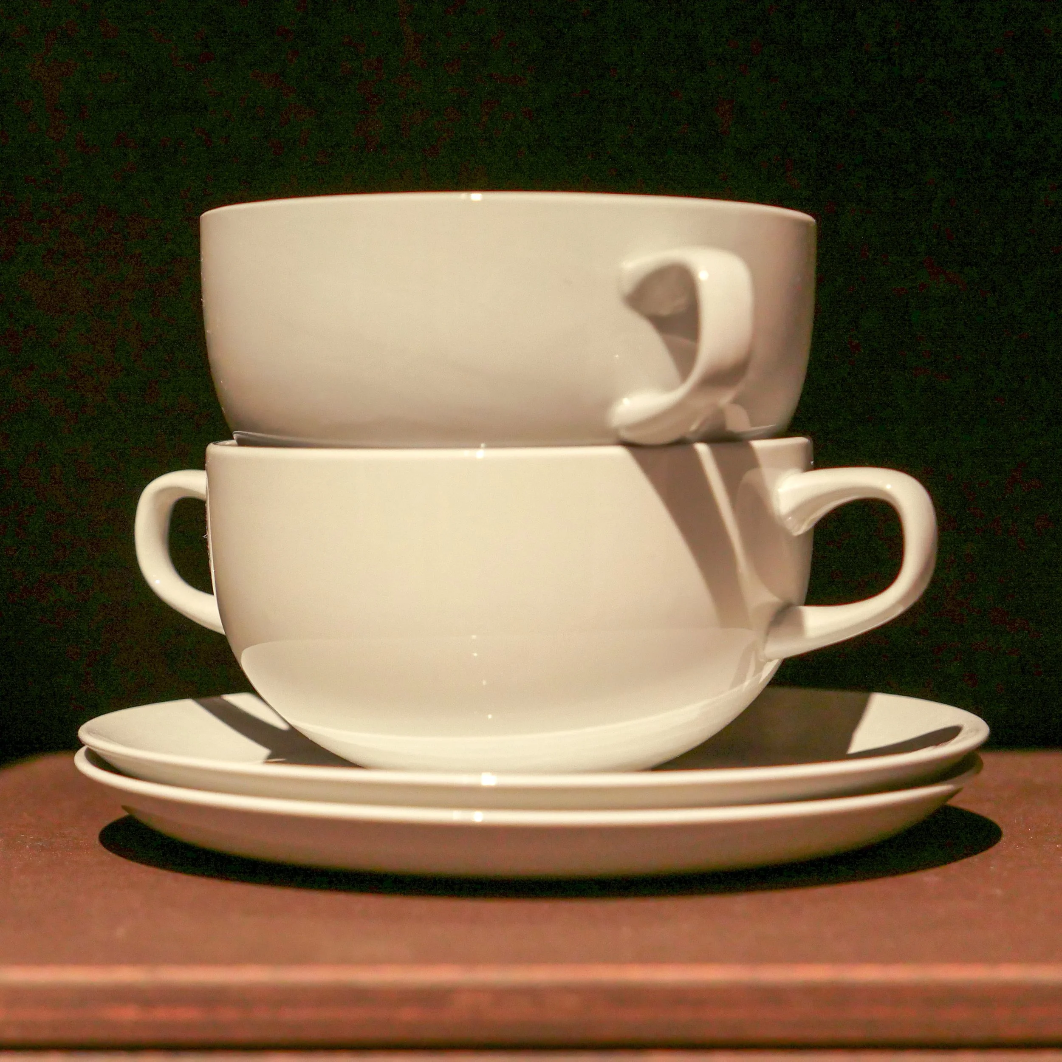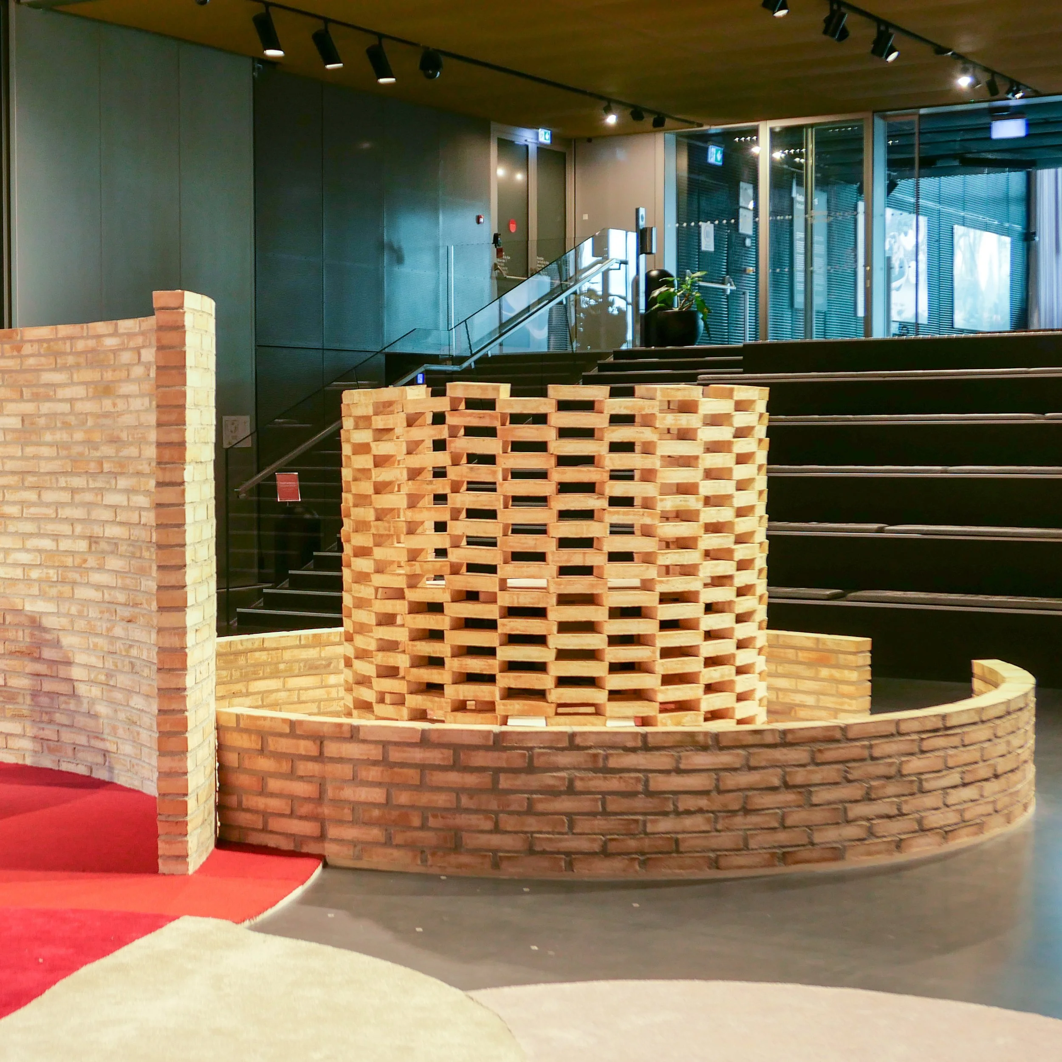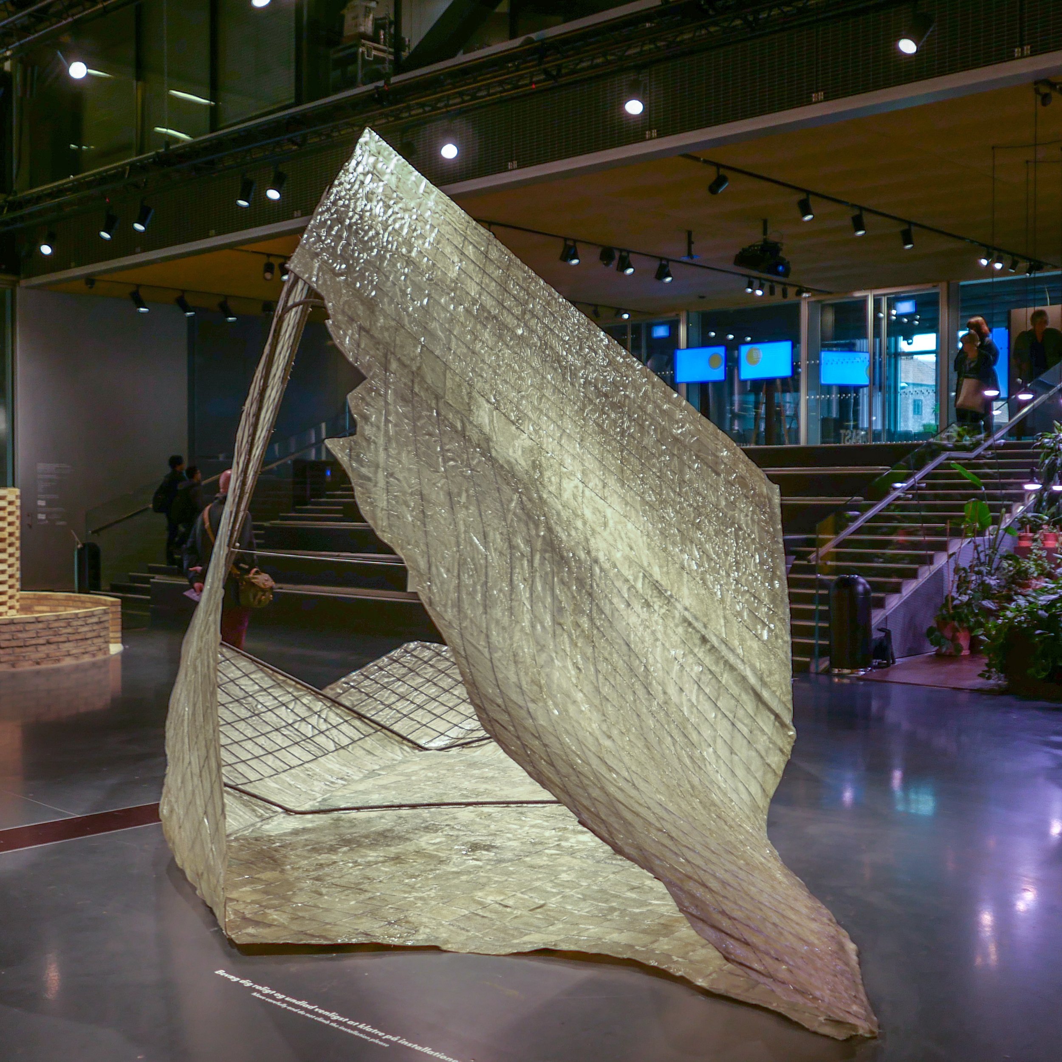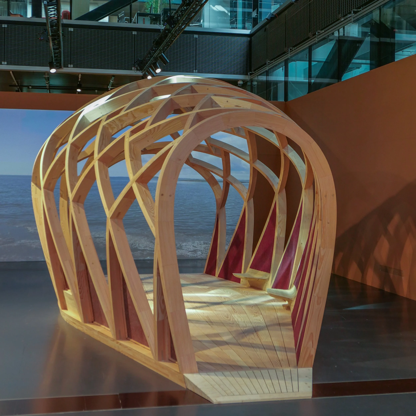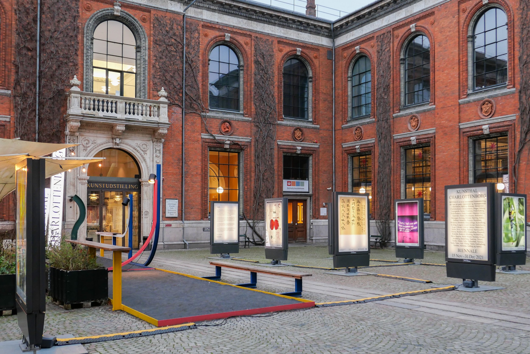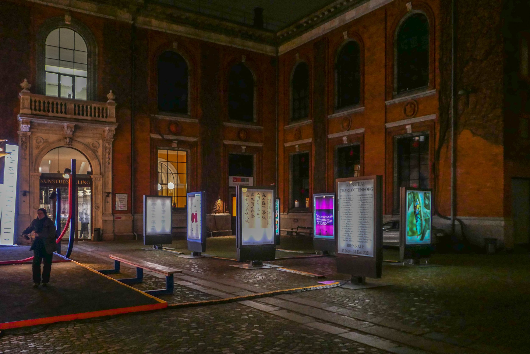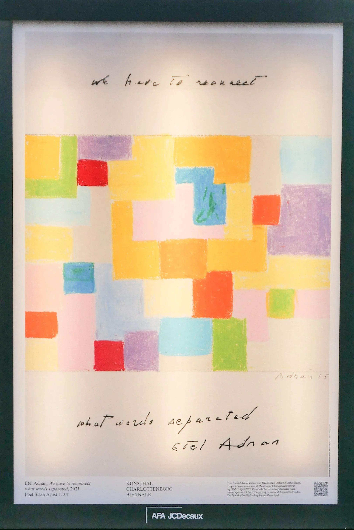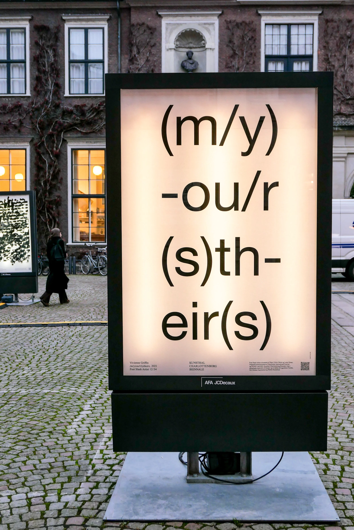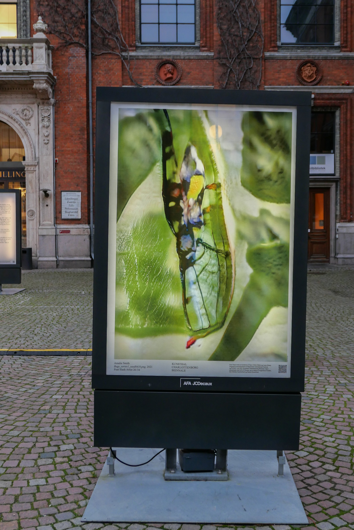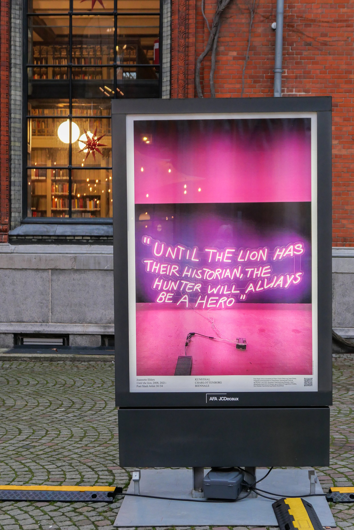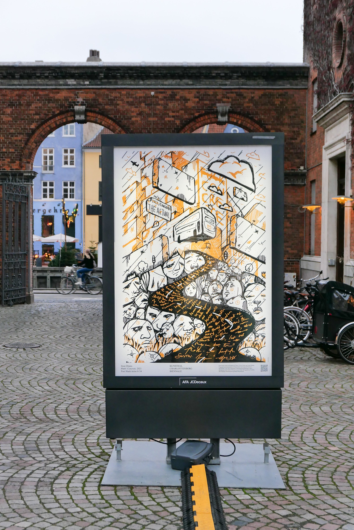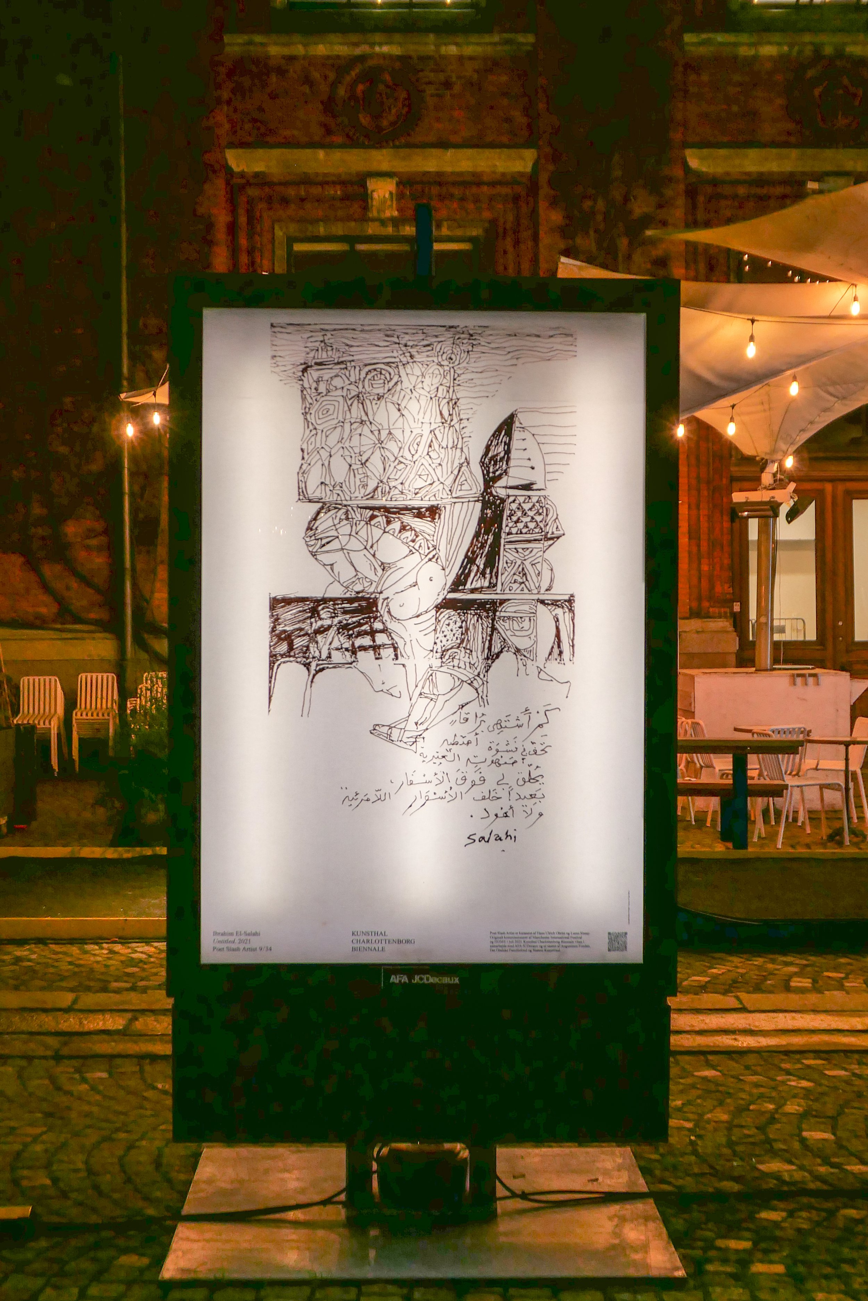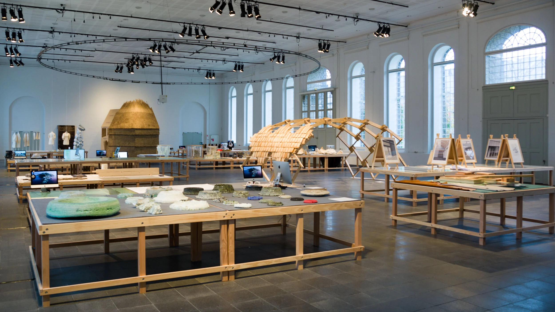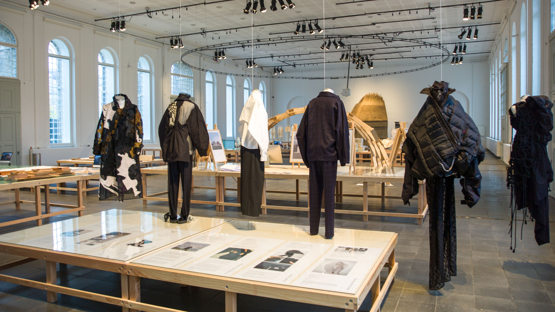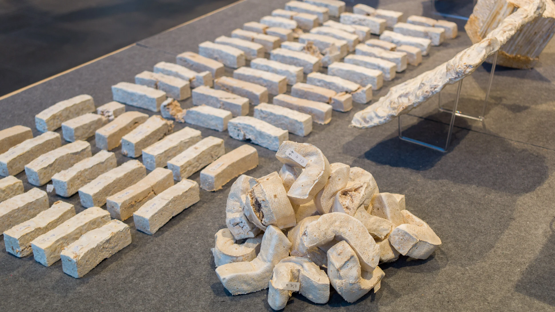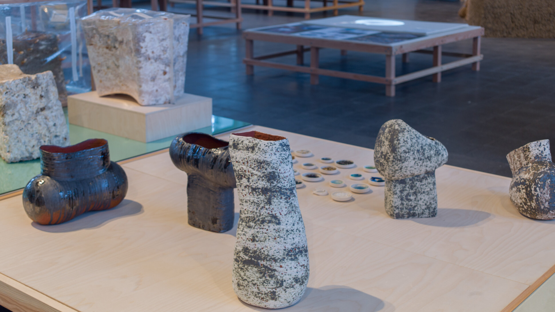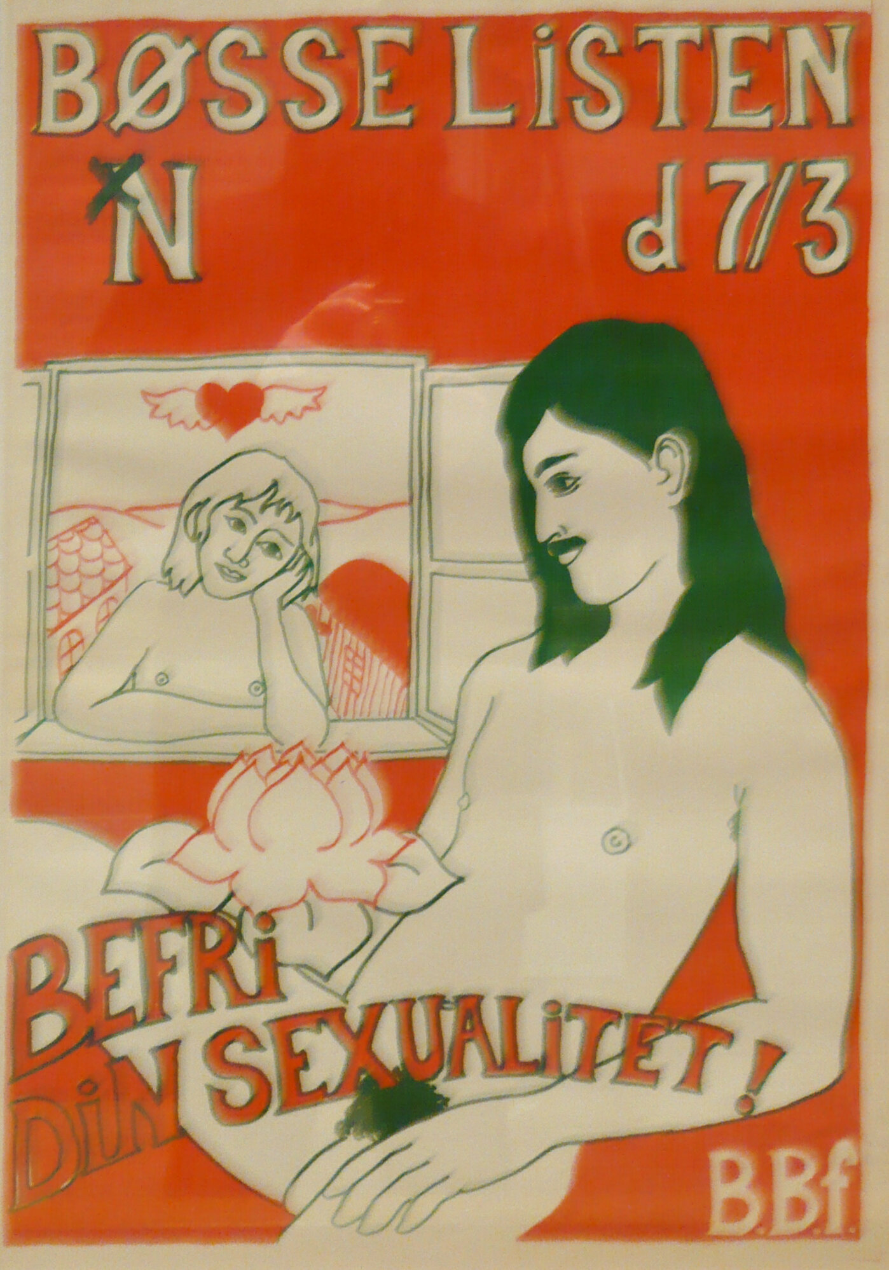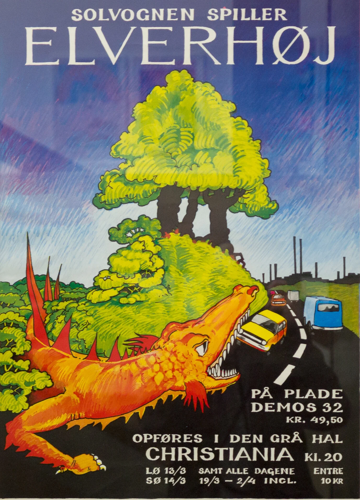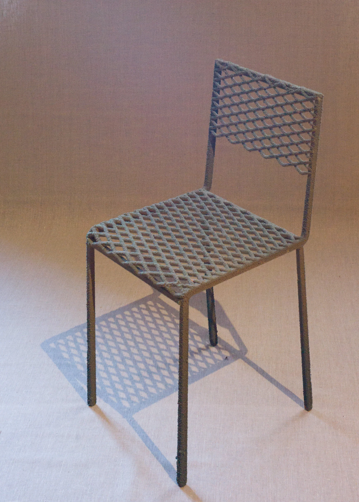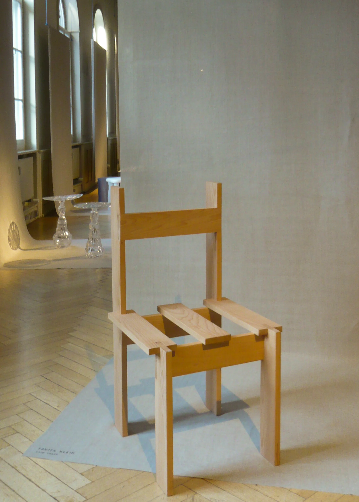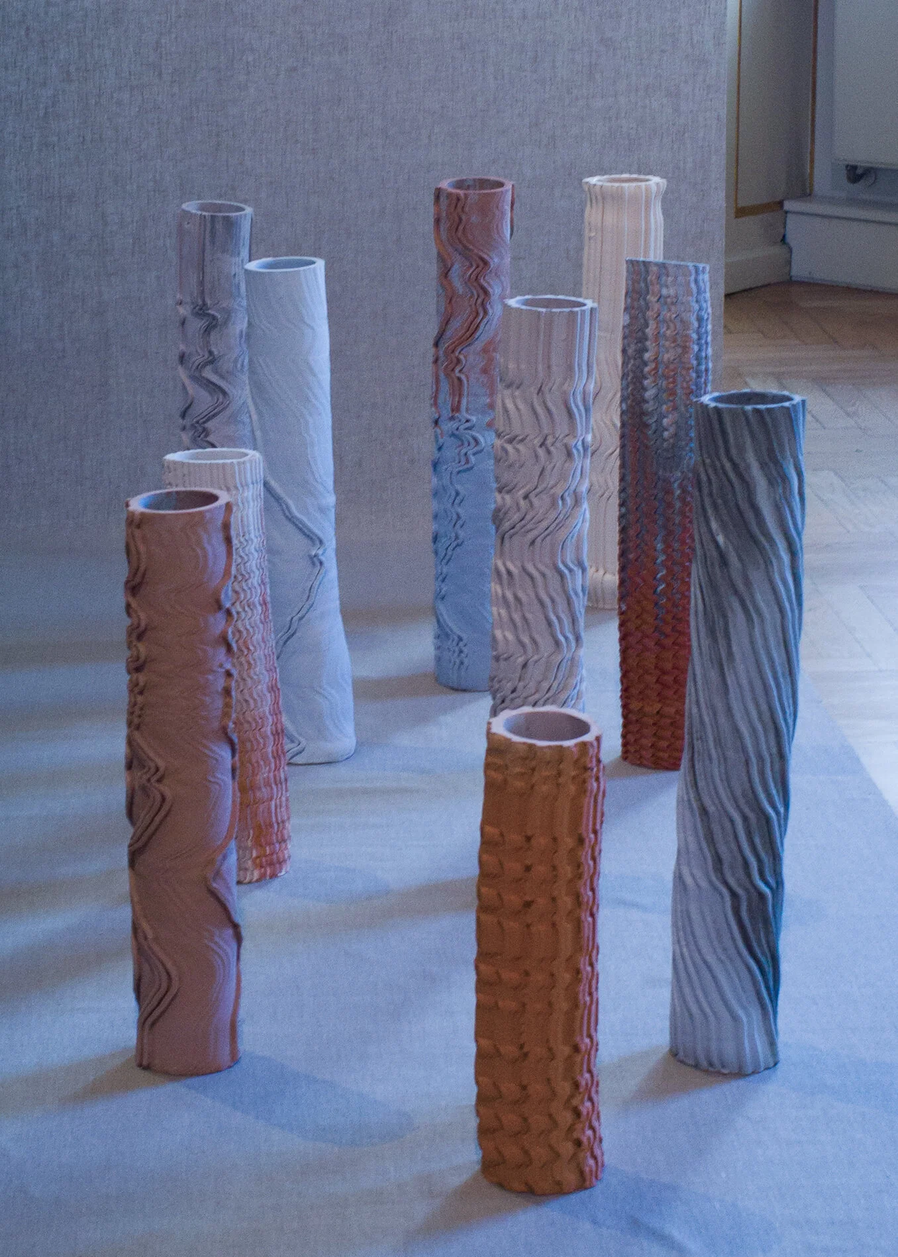Into the Woods - an exhibition of work by Lene Thomsen
/Into the Woods is an installation by the Danish textilformgiver (textile designer) Lene Thomsen at Officinet - the gallery of Danske Kunsthåndværkere & Designere - the Danish Association of Artisans and Designers.
Created over the last year and created specifically for this exhibition, the works were inspired by trees, leaves, moss and, perhaps above all, the layering of light and form and colour found in the natural setting of woodland.
Lene Thomsen is a textile designer who trained at Kolding and now works primarily with screen printing. Works shown here are printed on silk, linen, or cotton and on very fine wool and she uses sheer fabrics and textiles that are layered and draped to create depth and a sense of space with weaving, sewing and gathering, where different materials are combined, for an intriguing and strong sense of volume.
In some works Lene Thomsen applies Shibori techniques that are Japanese - ways of forming patterns using folding, winding and embroidery before finally dyeing - and various Japanese reservation techniques are used traditionally and experimentally. These are also described as resist techniques - ways to block the dye reaching the fabric and often used to create texture - for instance by using a temporary coat of wax that is removed after the fabric has been dyed.
Patterns are overlaid or shifted or slightly offset and different intensity of dye are used, again to create a sense of depth, so, for example, to create an interpretation of the dappled light through layers of leaves and branches in the canopy in the woods.
Generally, there can be a temptation to see textile printing as simply a form of graphic design, so flat, but here, with the textiles displayed on wood frames, Lene Thomsen shows that textiles can have a strong presence in three dimensions as the works have to be explored from all angles as you walk around the gallery space.
Into the Woods continues at Officinet until 5 June 2022
Officinet, Danske Kunsthåndværkere & Designere, Bredgade 66, 1260 København K
note:
As for many of the artists and designers working towards a major exhibitions at Officinet, Lene Thomsen was able to spend several months at Statens Værksteder for Kunst in Copenhagen.
It is an amazing resource, in an old warehouse - Pakhus at Gammel Dok in the centre of the historic city - where designers and artists, with a scholarship or attachment, can use extensive facilities there that they may not have access to in their own studio or maybe not with the space to work at scale. The workshops also provide an environment for the intense focus and the long hours required for a complicated or demanding project.
The online site for the workshops has pen portraits of artists and projects that include photographs of their work in progress that gives, at least, an impression of the level of technical skill and the mastery of materials that is at the core of the work of formgivers and crucial to the development or evolution of their work.
Lene Thomsen at Statens Værksteder for Kunst
Statens Værksteder for Kunst

