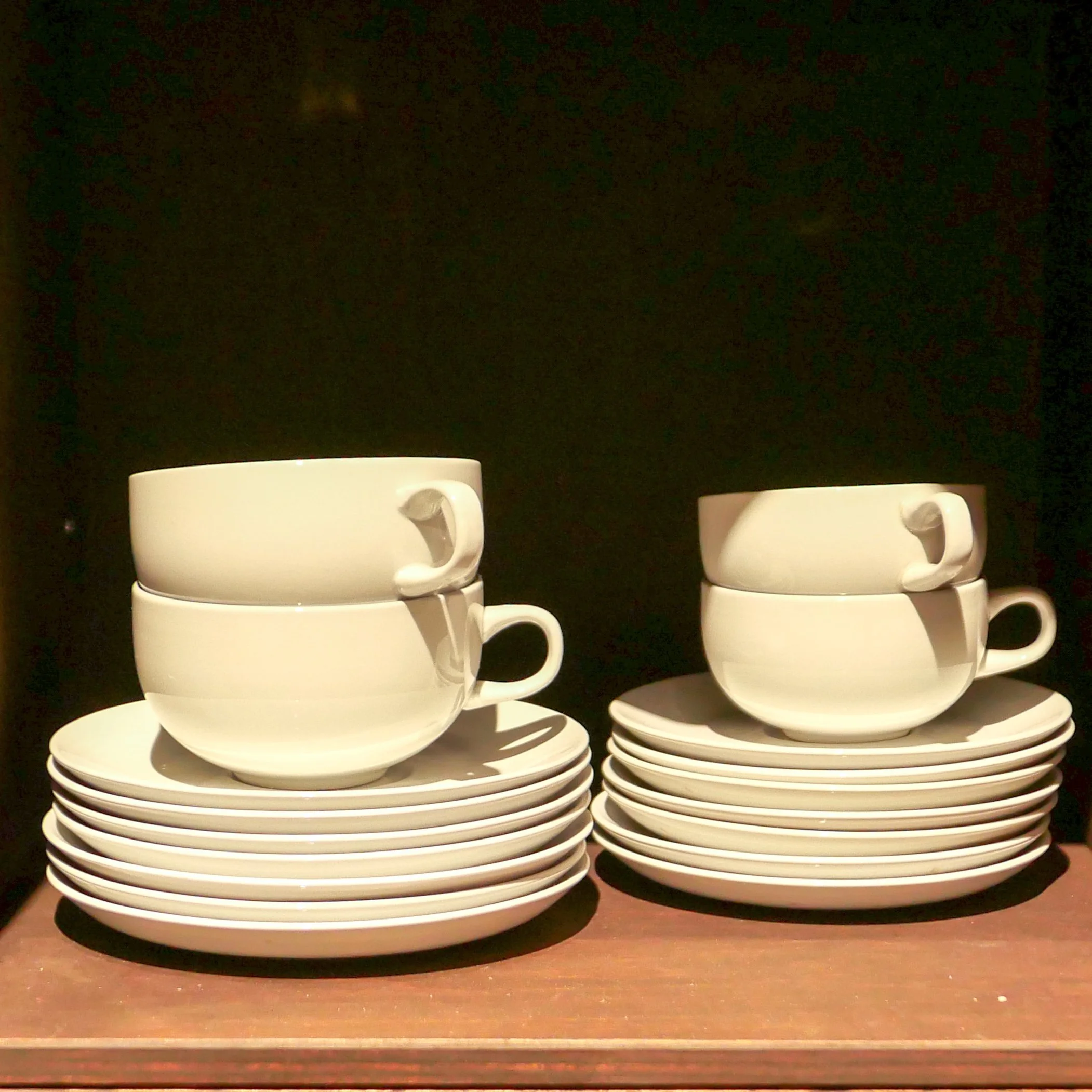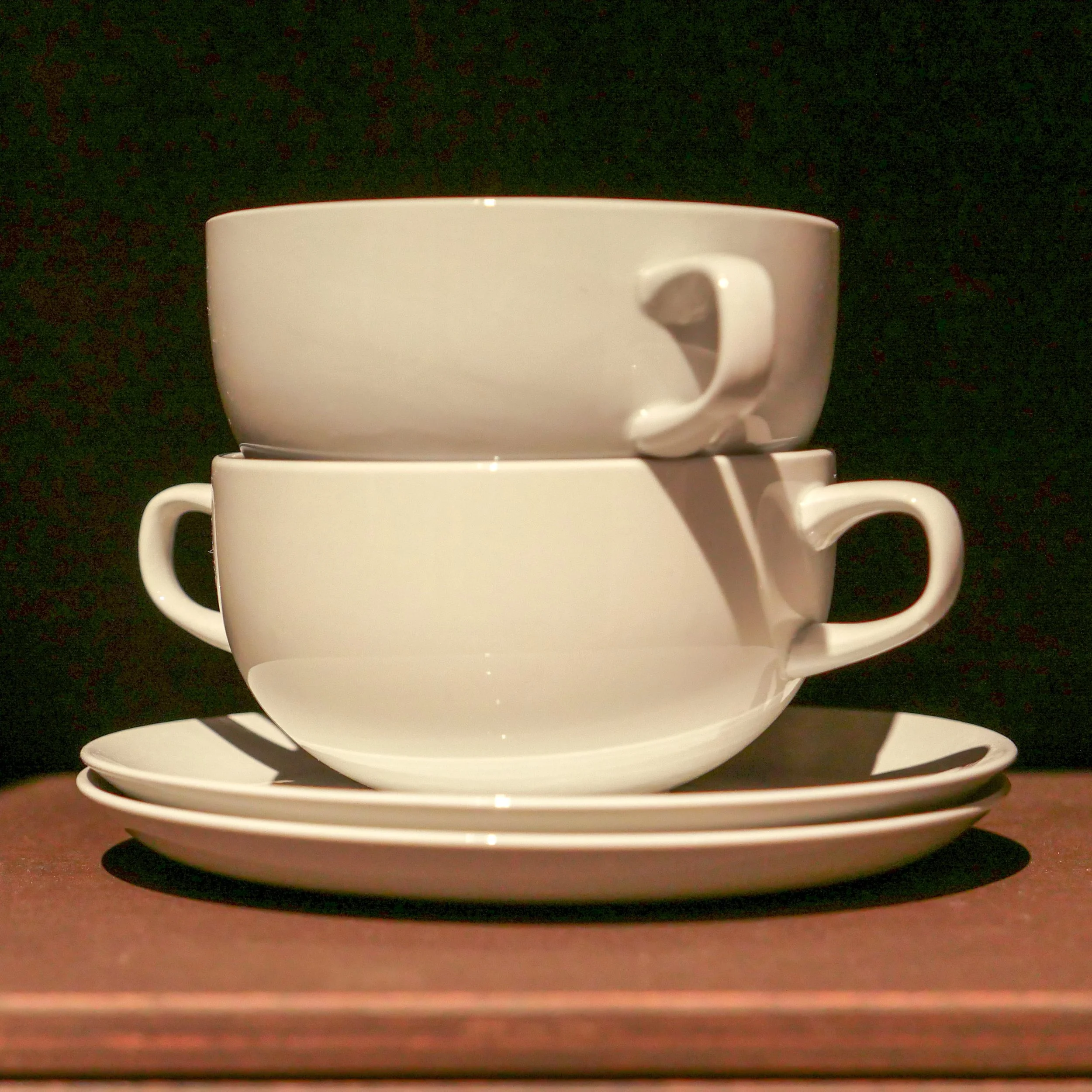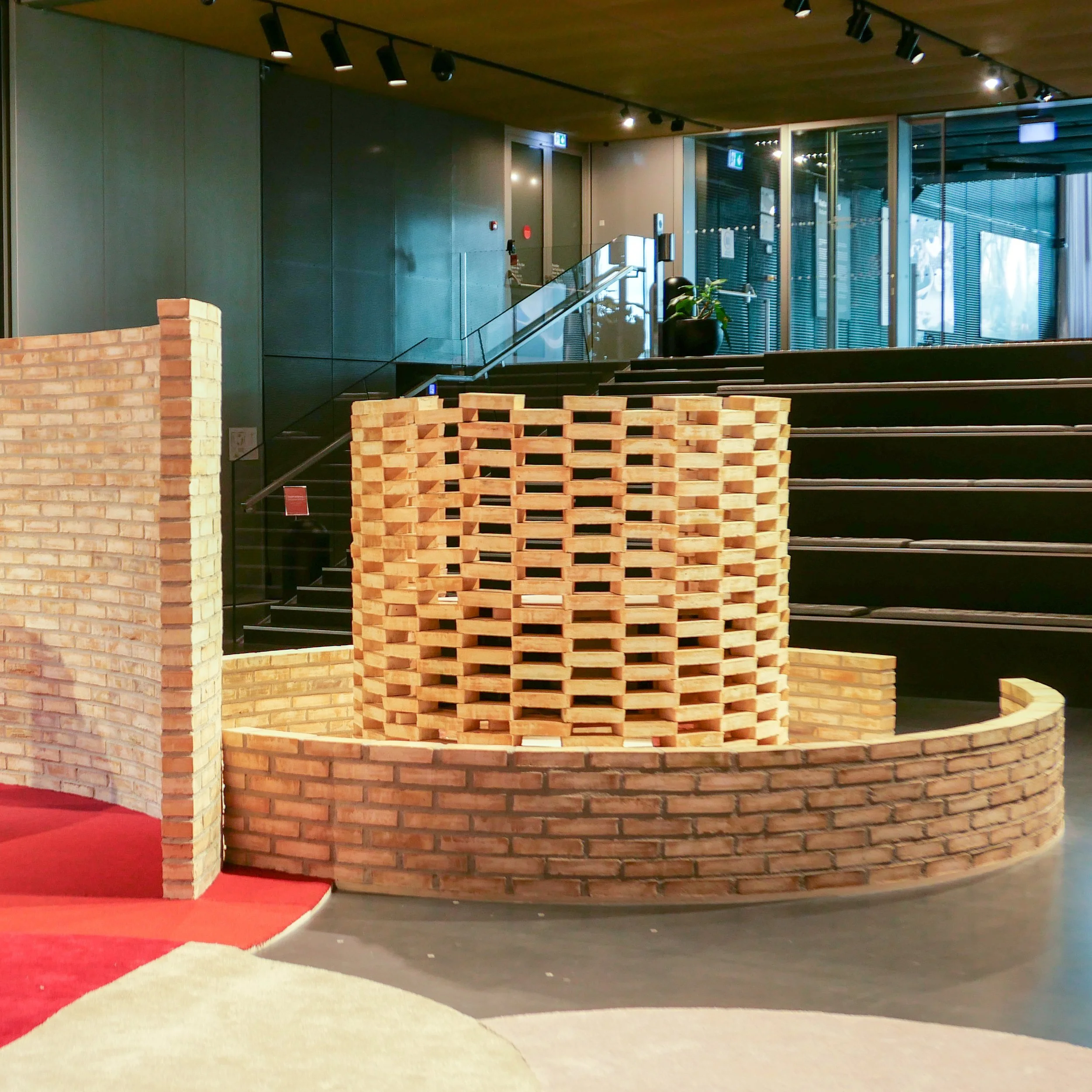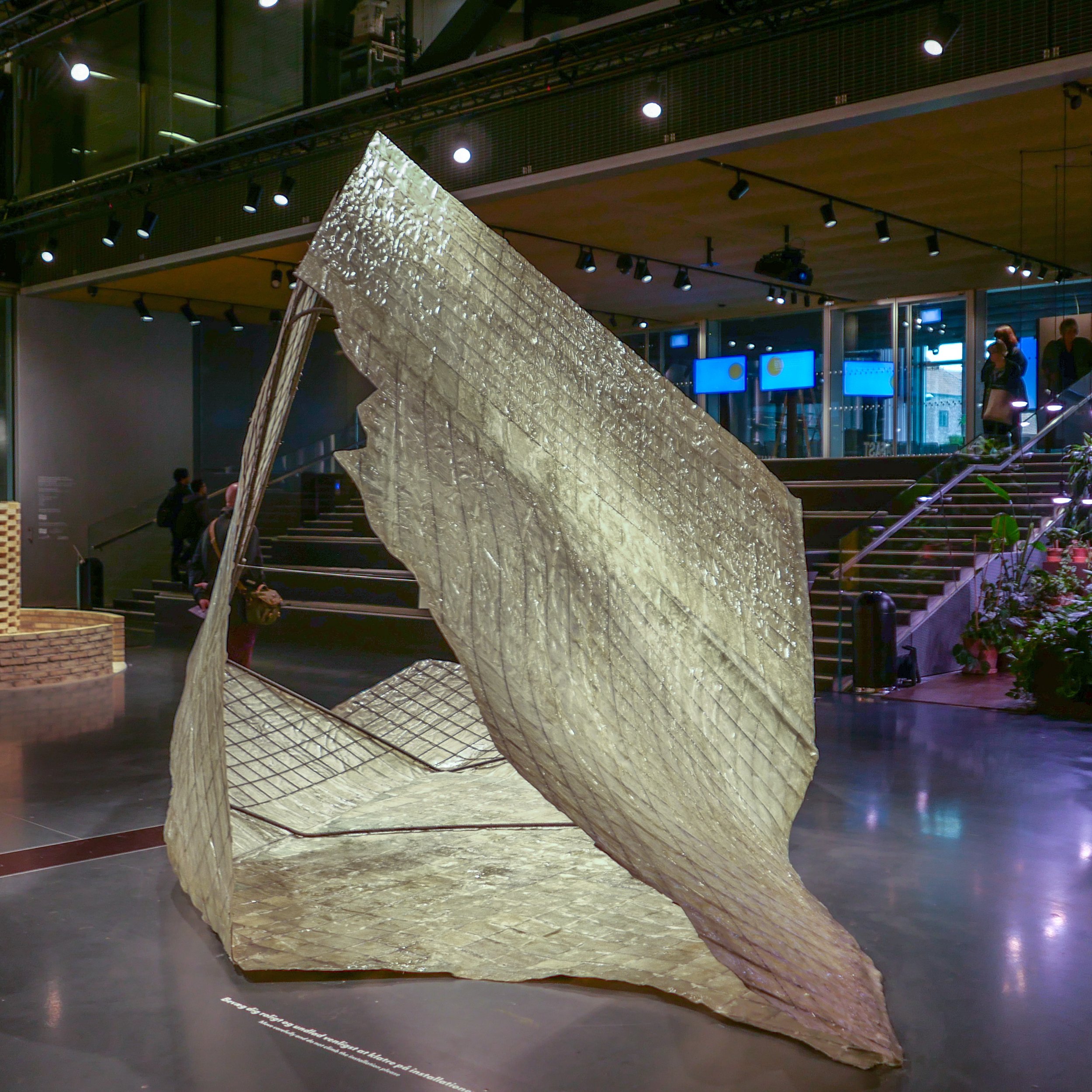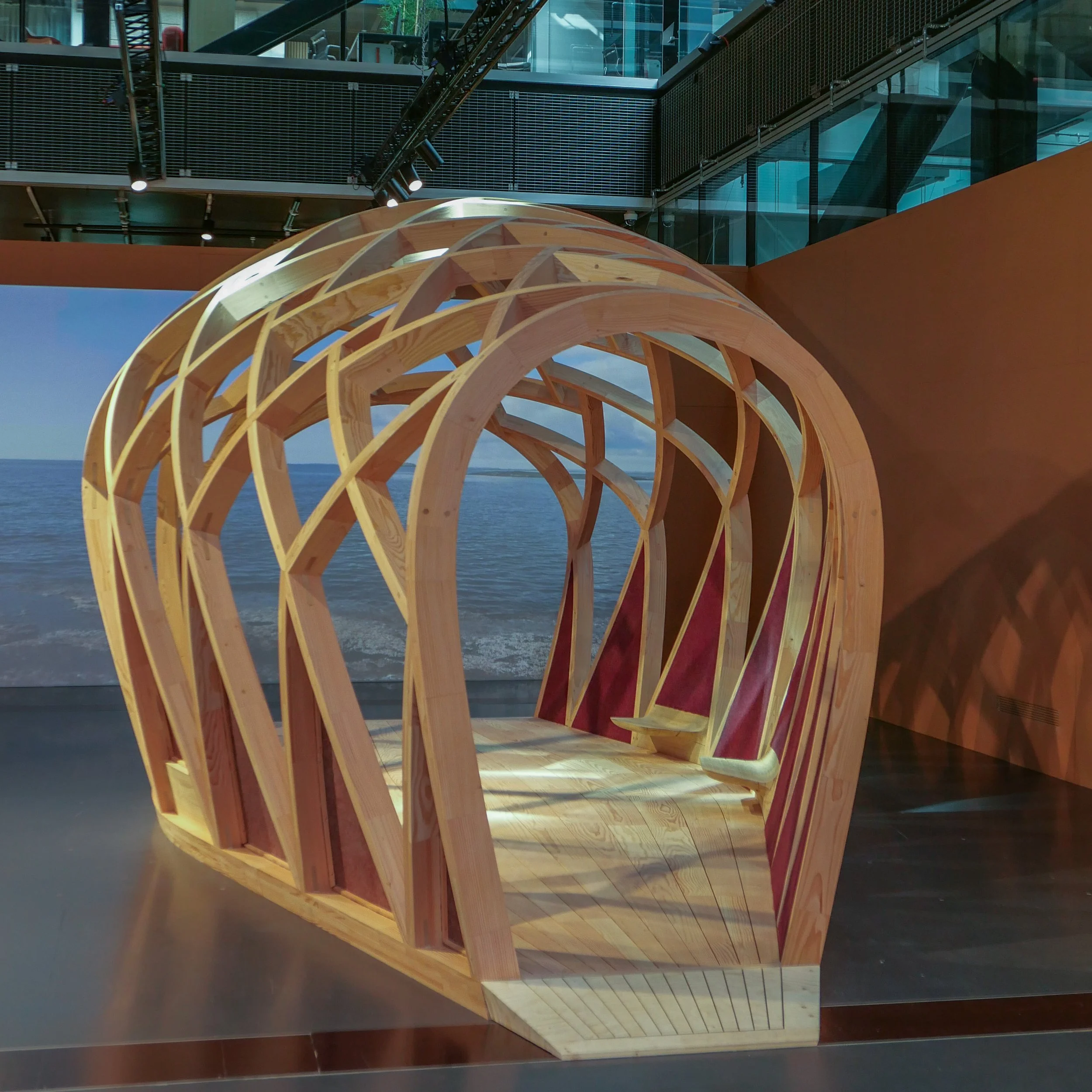Kvinder skaber rum / Women in architecture - an exhibition at the Danish Architecture Center
/
A major new exhibition about women architects, planners and designers in Denmark has just opened at the Danish Architecture Centre.
The title - Kvinder skaber rum or Women Create Space - was inspired by an extended essay by Virginia Woolf - "A Room of One's Own" - that was published in 1929. It was based on two public lectures where Woolf discussed free expression and stated that women have to be financially independent if they are to create anything of importance.
In the exhibition - where text is in both Danish and in English - an English title for the exhibition is given simply as Women in Architecture which seems to be much less nuanced than Kvinder skaber rum.
My Danish is poor but I believe rum, as used here, means both room specifically but also space and surely that should be understood as both the tangible space of an actual room but also space in the way we talk about giving people space to grow or space to develop.
So, designing and bringing to reality a room or a series of rooms is a basic and, some would say, the most obvious part of the work of any architect but here 'rum' as space implies that women have also had to create a physical space for themselves as architects - often by establishing their own independent studios.
For many women, working in design and in architecture, their careers have also been about convincing male colleagues and clients that the different experiences and different perspectives that women bring to design should also mean a different approach to architecture that is as relevant as any male contribution. There are areas where design and the construction of buildings, particularly in the recent past, have suffered because there was not a more balanced approach. Not all the worst modern buildings can be seen as simply the consequence of male ego or the playing out of “boys and their toys” but many can.
The first section of the exhibition focuses on seven Danish architects whose work covers the period from 1925 to the end of the century and, generally, concentrates on one specific work or, at most, a few projects for each architect rather than attempting to explore a complete career.
For Ragna Grubb, the first of the women, it is her amazing design for Kvindernes Bygning, or House for Women, in Copenhagen and, for Karen Clemmensen, it is Kildeskovshallen - a swimming pool in Gentofte, about 8 kilometres north of the centre, that represent their work.
Ragna Grubb worked with other women in a closely-organised, female-focused society. Kvindernes Bygning / The Women's House in Niels Hemmingsens Gade that, in part, used funds from a Women’s Exhibition and, following a design competition, was realised after funds were raised publicly.
The building was completed in 1937 with lecture and banqueting halls for women and a restaurant and a hotel for women. There were shops on the ground floor to provide an income and the building has an ingenious plan with separate staircases and complicated separation of the different functions. It is a remarkable building that deserves to be better known. Plans are displayed here in the exhibition in drawing cabinets.
The style of the building is, surprisingly, rare in Denmark. The facade and main features of the interior appear to reflect the Functional movement of the period but are closer in style to International modern and the work of Bauhaus architects in Germany than most works by men at this time.
For Hanne Kjærholm her professional space was created, initially, by working with her husband - the architect and furniture designer Poul Kjærholm - but she established her own studio in 1959 and from 1958 followed her own career as a teacher and as a ground-breaking and influential academic at the Danish Royal Academy. Drawings are shown here for the Kjærholms own house in Rungsted that she designed and where she combines a very precise engineering sensibility with a clarity of space but a focus on natural materials that add warmth and that is a combination of qualities that has rarely been matched.
Ulla Tafdrup brought a practical and clinical analysis to ergonomics with her designs for kitchens that were arranged with separate zones for cold meals, hot meals, and washing dishes. These principles were applied to the design of homes at Søndergårdspark built 1949-1950 with small but well-planned kitchens that had hatches between the kitchen and dining room to link the spaces ... changing the relationship between cooking and dining that, by stages, evolved into the open-plan kitchen and living area so common now.
There is an interesting point made here that until domestic appliances and kitchens became more efficient, women spent a considerable amount of their time on housework so those improvements were crucial before a larger proportion of women could seek work or, in the case of architects, establish successful and demanding careers. The exhibition makes the important link here to the work in Germany of Margarete Schütte-Lihotsky who designed the 'Frankfurt Kitchen' in 1927 - an early and important ergonomic design for the kitchen in an ordinary home.
Grethe Meyer worked initially at the Danish Building Research Institute but then set up her own studio and she is now best-remembered for her designs for tableware and, in particular, the simple and honest Stub drinking glasses designed in 1958 for Holmegaard; the Blåkant / Blue Line faience from 1965 and the Ildpot stoneware - that was first produced in 1976 but recently reintroduced by FDB. They are all shown in the exhibition. Meyer inspired women by running a successful studio while raising her daughter as a single mother at a time when such an attempt to combine roles was not common.
the opening section of the exhibition on the work of Ragna Grubb … the wallpaper reproduces the design for the restaurant in Kvindernes Bygning
Kvindernes Bygning from Arkitekten in 1939
Søndergårdspark kitchen
is this what happens when you let a man
design a kitchen?
Both Karen Clemmenson and the younger architect Susanne Ussing seem to have worked within established and strong partnerships that were both professional and personal.
Kildeskvshallen - a swimming pool set on a surprisingly tight but densely-wooded site in Gentofte, about 8 kilometres north of the city centre - was designed by Karen and Ebbe Clemmensen and opened in 1969. It is a building that demonstrates qualities that define Danish architecture from that period with a focus on detail, on quality and on materials with fittings that were specific to that project. It marks a period when general levels of wealth in the country were increasing but it was also a period when the state was taking on a major role in commissioning and building innovative schools, hospitals and civic buildings.
Susanne Ussing was one of the first architects to criticise industrialised concrete buildings and she began to explore ways of building homes that were very different to the large and uniform apartment blocks in the city and tried, for the first time, to include ideas from the families who were to occupy the finished homes. With Carsten Hoff, she worked on several experimental housing schemes. Thy Camp in 1970 was a collective and a social experiment where architects tried to design and build what people actually wanted rather than imposing what the architect thought families could or should want.
At an early stage, Anne Marie Rubin established a career in planning and was the first architect in Denmark to run a studio that focused on urban planning. Again, like Hanne Kjærholm, she was also a prominent academic with a professorship to teach at the university in Aalborg. Her work on planning for the coastline of Denmark was innovative and influential in trying to protect nature and achieve a balance between building and setting.
Kildeskvshallen
Kvinderne får deres eget hus / A house for women - Ragna Grubb 1903-1961
Kvinder på Kunstakademiet / Women at the academy - Hanne Kjærholm 1930-2009
Revolution i køkkenet / Revolution in the kitchen - Ulla Tafdrup 1907-1996
En moderne kvinde / a modern woman - Grethe Meyer 1918-2008
Et tæt samarbejde / A close collaboration - Karen Clemmensen 1917-2001
Kysten tolhører os alle / The coast belongs to us all - Anne Marie Rubin 1919-1993
Nye måder at bygge og bo på / New ways of building and Living - Susanne Ussing 1940-1998
A new research project on women in Danish architecture has been established at the University of Copenhagen and they have had a strong input in the exhibition.
The research group, looking at women in Danish architecture from 1925 to 1975, includes Henriette Steiner, researcher and project manager; Svava Riesto, researcher and project manager; Jannie Rosenberg Bendsen, researcher and architecture historian; Frida Irving Søltoft, project assistant; Liv Løvetand, visual communication; and Mathilde Merolli, head of communication.
That period, in the middle of the 20th century, is now seen generally as the 'classic period' for Danish architecture and design yet the role of women, when women first entered the profession, has barely been acknowledged.
An important section of the exhibition - Kvinder der tegner Danmark i dag / Women designing Denmark today - includes interviews with prominent Danish architects and planners who work in the industry now including Dorte Mandrup, Rosa Lund, Mette Tony, Lene Dammand Lund and Tina Saaby.
There are subtitles in English and it is well worth spending the time to listen to all the interviews as they each select an object that influenced their work and talk about women who inspired them and they talk about their careers and their thoughts on the balance of numbers - men to women - at all levels from the design studio to partnerships and at board level.
They are all remarkably restrained when they are asked to comment on men and misplaced egos but it is interesting when Dorte Mandrup expresses curiosity and, presumably, frustration that men are now wanting to build on the moon or on Mars when it is very clear that we still have so much to sort out here on Earth.
In the final part of the exhibition, there are contributions by three architects from outside Denmark ..... Tatiana Bilbao from Mexico; Siv Stangland of the partnership Helen & Hard from Norway and Débora Mesa of Ensamble Studio in Spain.
Each has designed an installation for the exhibition: Tatiana Bilbao, a series of circular brick structures that look at transitions from public to private space … an idea that was inspired by a commission to design buildings for a Cistercian monastery in Germany; Siv Stangland an impressive and innovative timber-framed structure designed for the Serbian artist Marina Abramovic and Débora Mesa an innovative construction that explores her approach to space and materials.
Eget Værelse Tatiana Bilbao Estudio A Room, You and Us
Eget Værelse Ensamble Studio: The Room - Débora Mesa
Eget Værelse Helen & Hard: Body and Mind Spa - Siv Stangland
These are perhaps too close to installation art and the exhibition would have benefitted if more on buildings designed by the three international architects had been included to put the works by Danish architects into an international context in order to see where there are similar problems now in other countries or if the approaches of these architects diverge. For instance, there was a little but not enough about Tatiana Bilbao working with local communities in Mexico to build appropriate public housing that could have been linked to Danish studies.
Throughout the exhibition there are comments and statistics that provide a wider, political and social context so, for instance, The Danish Academy was founded in 1754 but it was not until 1908 that women could study in the School of Architecture and it was not until 1915 that Danish women gained the right to vote.
Denmark has a strong reputation for building good social housing and the exhibition mentions important national studies that sought to understand how people were living in their homes, including the housing study Fællesudvalgets Boligundersøgelse / The Joint Committees Housing Survey of 1949 - where a team visited and measured 500 apartments and talked to residents to determine how homes in the future should be designed - and, from 1951, Vore køkkener, by Enforsøgsrapport fra Dansk Almennyttigt Boligselskab / Our Kitchens - a report from DAB that was a non-profit housing association.
Many of the interviewers would have been women and it would be interesting to know if that influenced the surveys and if husbands and wives, answering questions back then, wanted the same or different improvements in their homes and fascinating to know if houses built now reflect or ignore what was hoped for seventy years ago.
Søndergårdpark housing scheme
Ildpot by Grethe Meyer from FDB Møbler
Kvinder i Dansk Arkitektur / Women in Architecture 1925-1975
Danish Architecture Center
13 May 2022 to 23 October 2022
Kvinder i Dansk Arkitektur / Women in Danish Architecture 1925-1975



