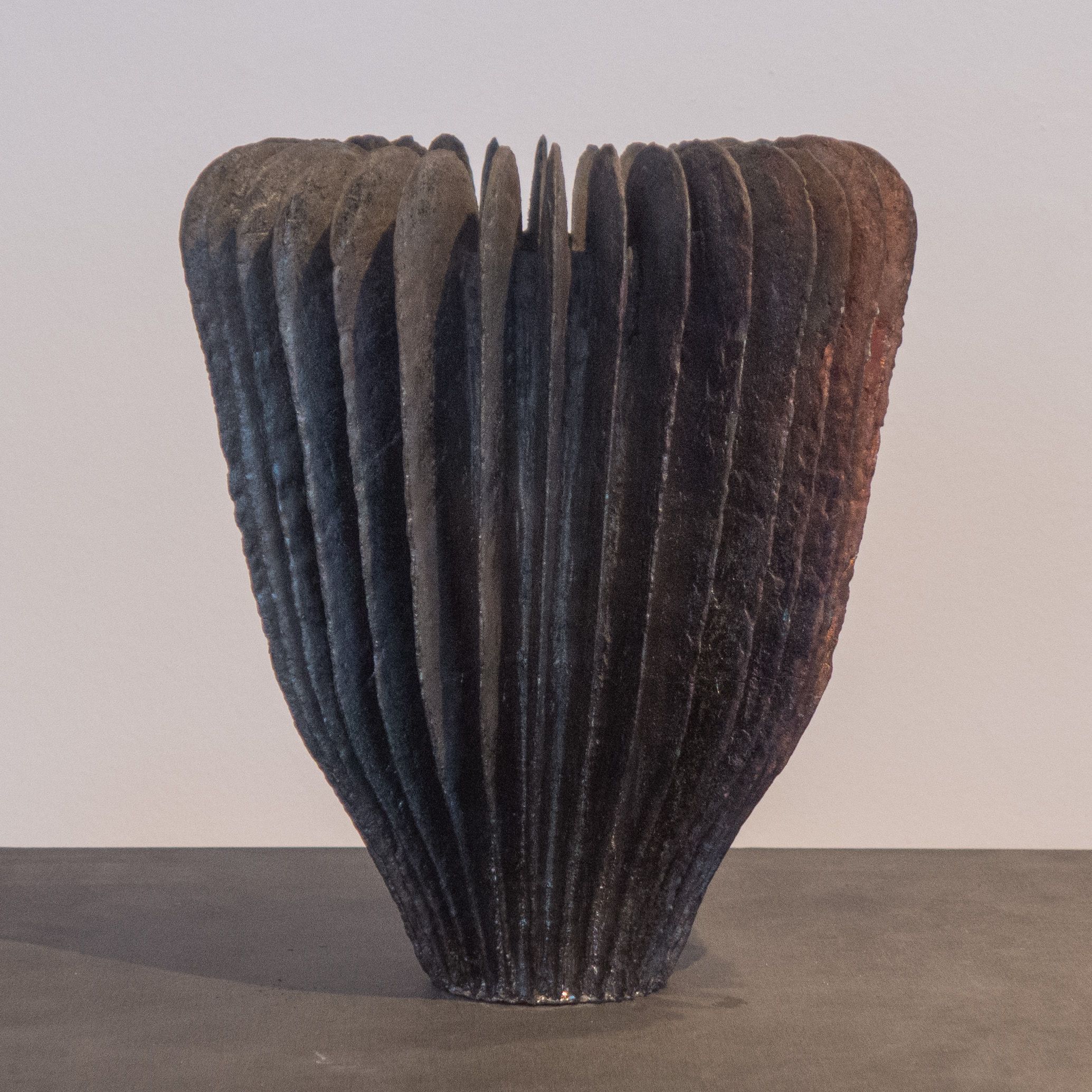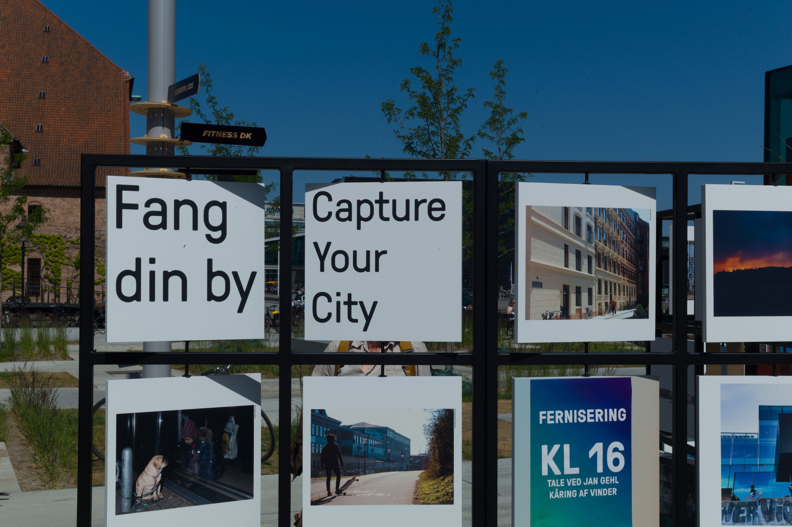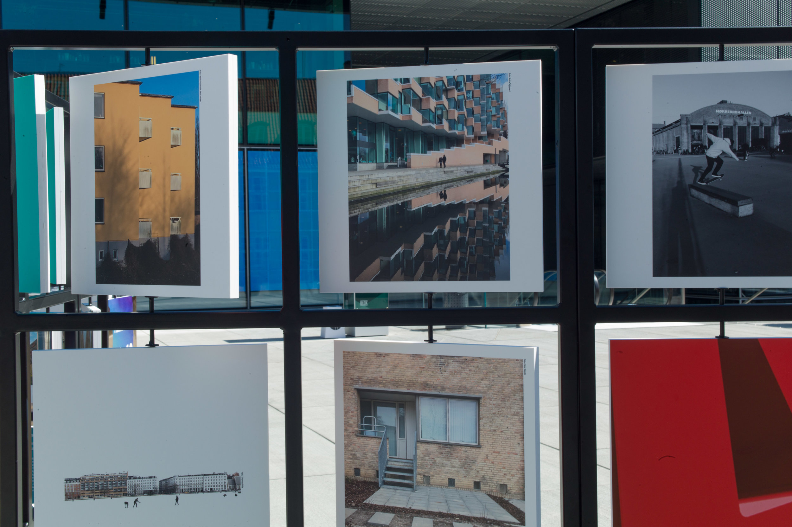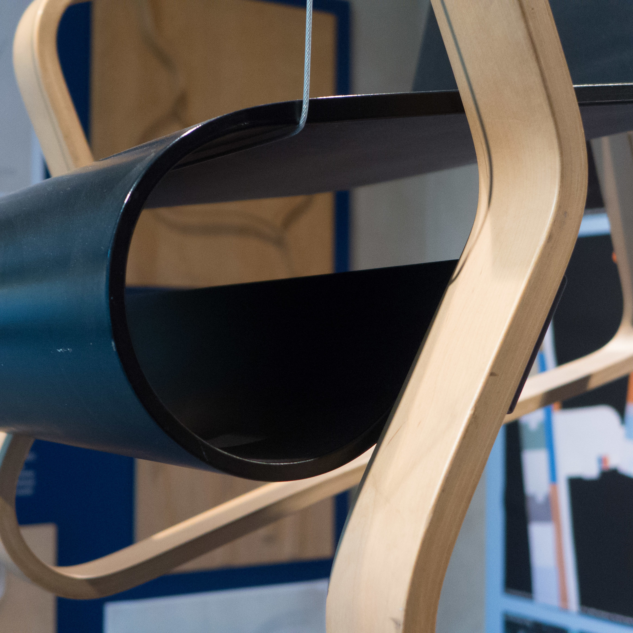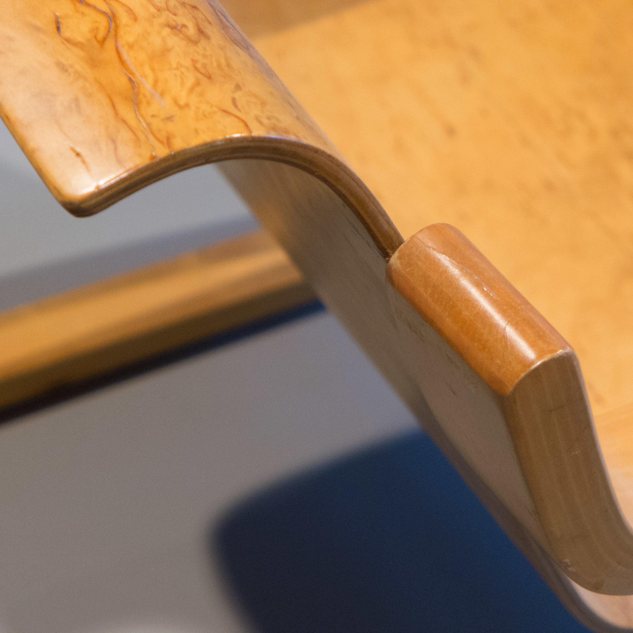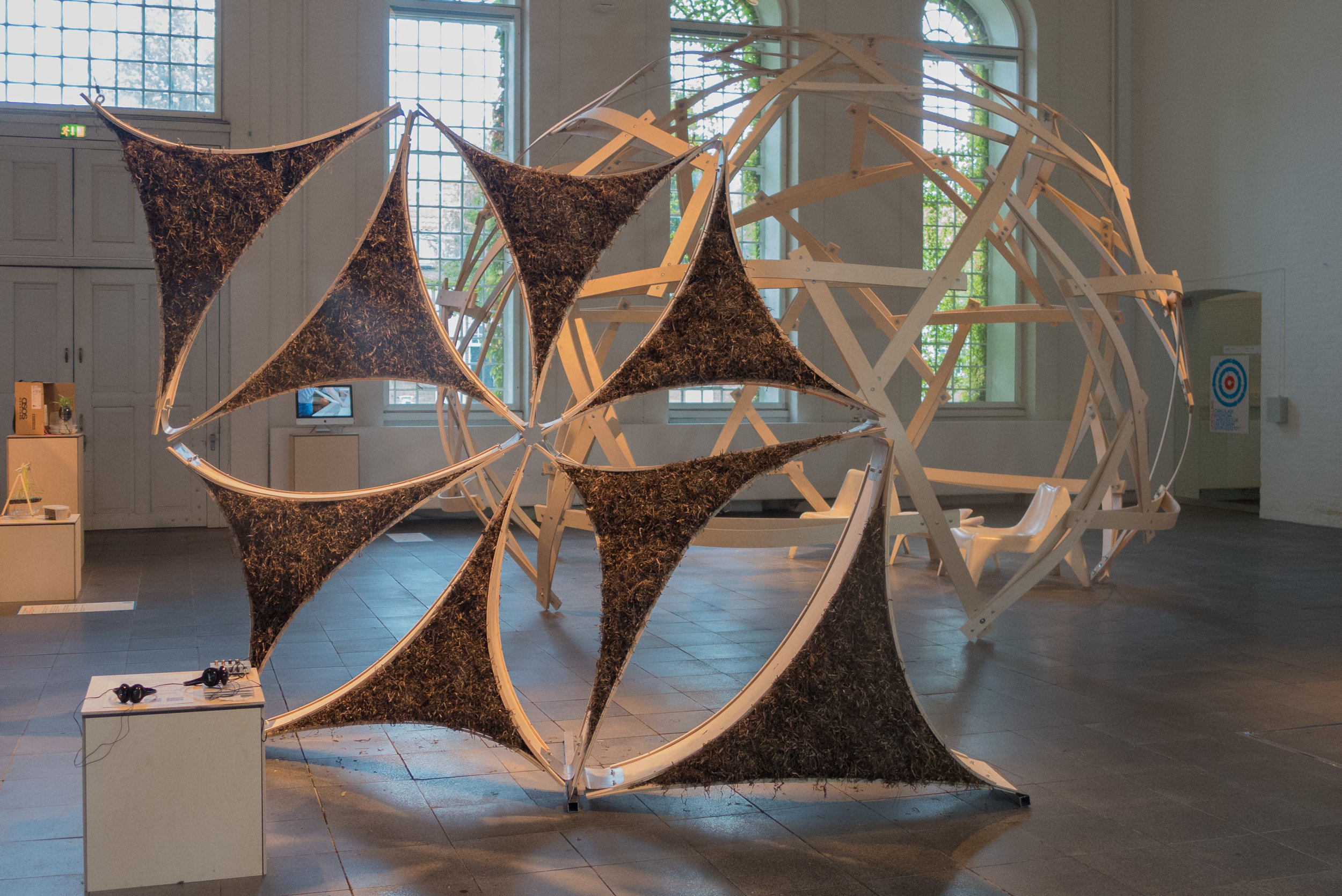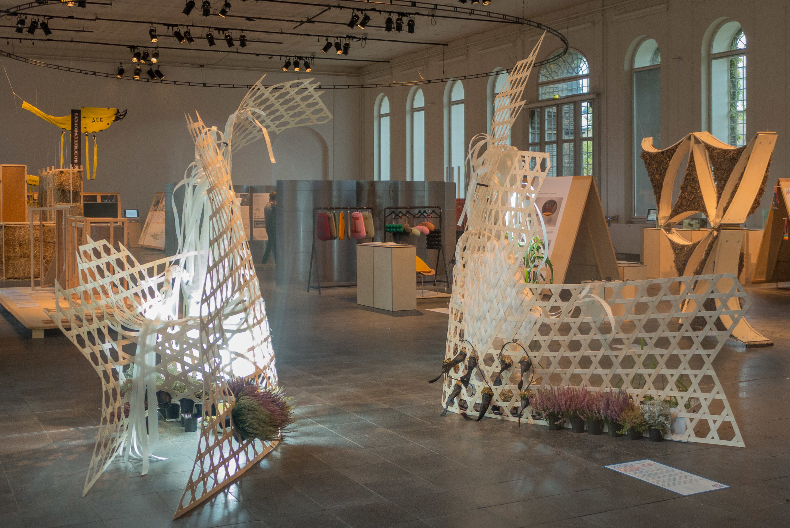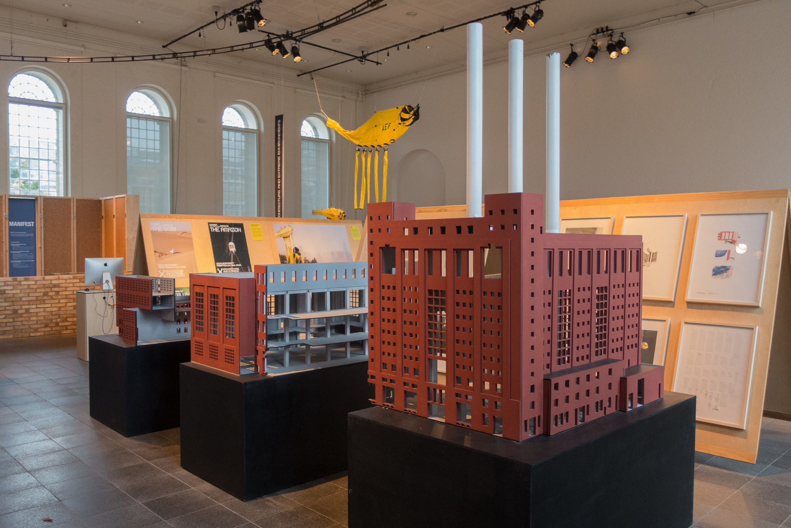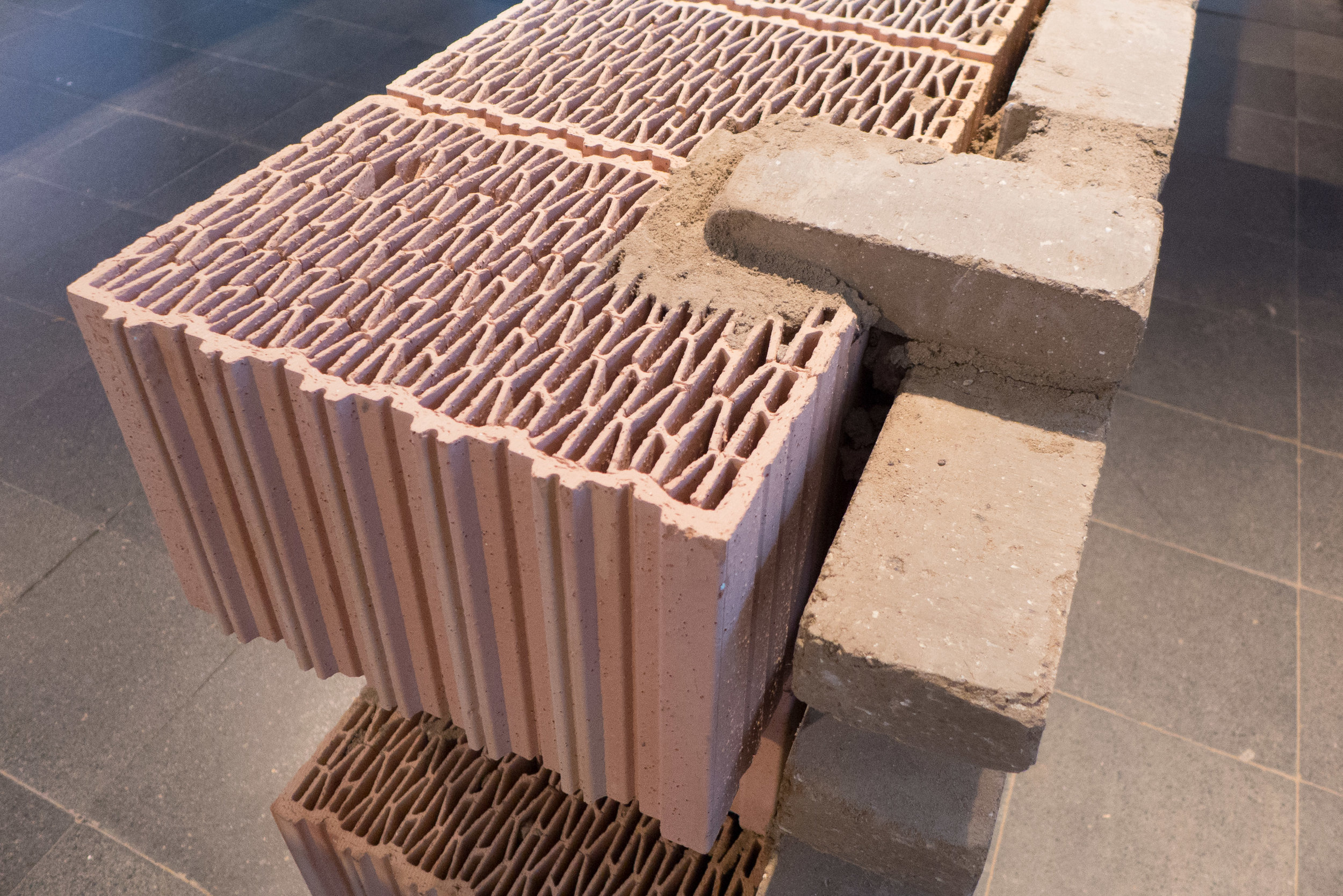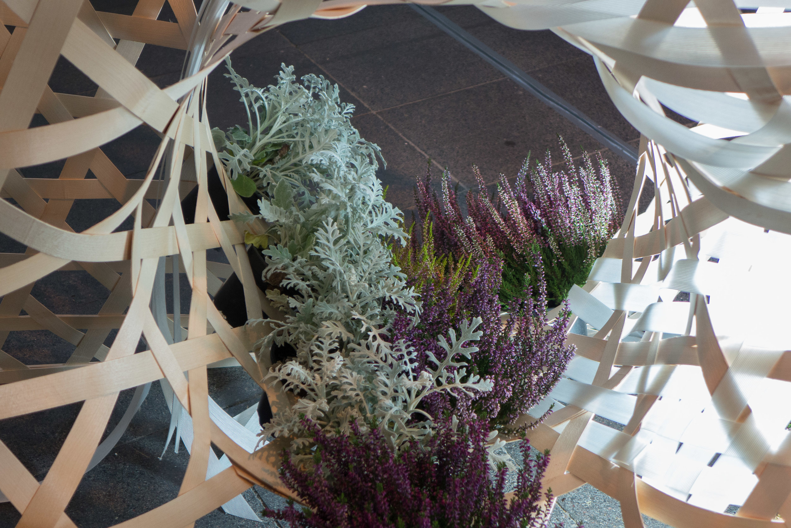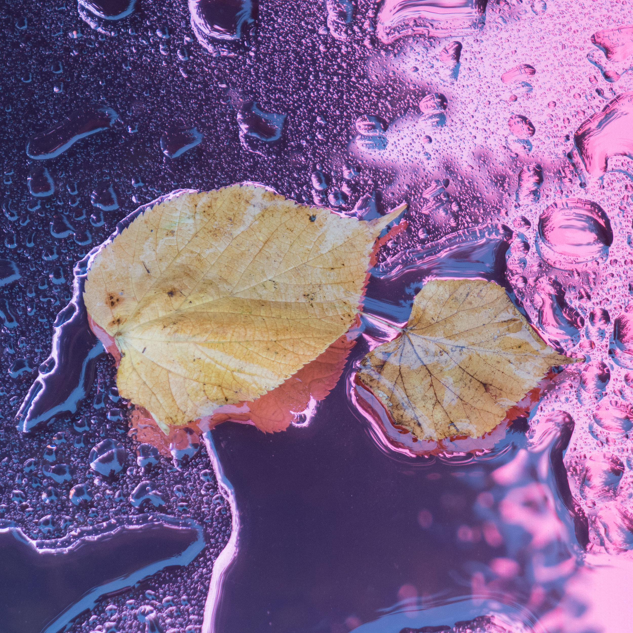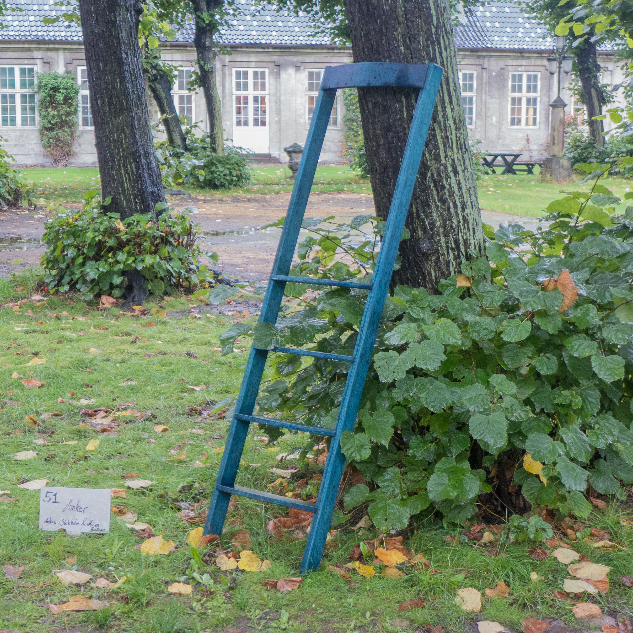A light installation by the Danish-Icelandic artist Olafur Eliasson for the opening of the new building and new exhibition spaces of the Danish Architecture Centre in Copenhagen. Multiple Shadow House was shown in New York in 2010 and at the Musée d'art contemporain in Montréal, in 2017.
At BLOX, it is in a smaller so what will be, presumably, a temporary exhibition and event space at the first level up from the entrance and book shop and before the main exhibition.
This area has been divided into three simple but linked spaces of different sizes to create what feels like a set of giant boxes.
At the back of each space, strong coloured lights are set low down at floor level to project a wash of colour up and forward across the front wall but when anyone enters the space they create a series of sharp overlapping silhouettes onto the front wall that, with people in the space, becomes a screen.
Each silhouette, created by one of the lights, seems to have a distinct colour and it is the overlap of the silhouettes that is black. These multiple silhouettes are stronger in colour towards the centre and drop back becoming lighter or paler to left and right to create a sense of three dimensions in a light effect that should surely be and look flat.
The colours of the lights and the overlapping mixtures of colours are different in each space and all curiously quite subtle or at least not glaring and the pattern of overlapping silhouettes is intriguing … normally, with a single shadow, although the outline can be distorted by the angle of the light, limbs and movement, although they are elongated, can be quickly recognised and identified but here, although the shadows are 'larger than life' it is the multiplication of the image and the pattern of the overlap that is confusing so, with a group of people in the room, or even with someone on their own, the common response seems to be to exaggerate movements just to distinguish a hand or a foot from the limbs of someone else so light, instead of bringing clarity, seems to inspire the exaggeration or distortion of a stance or a movement.






