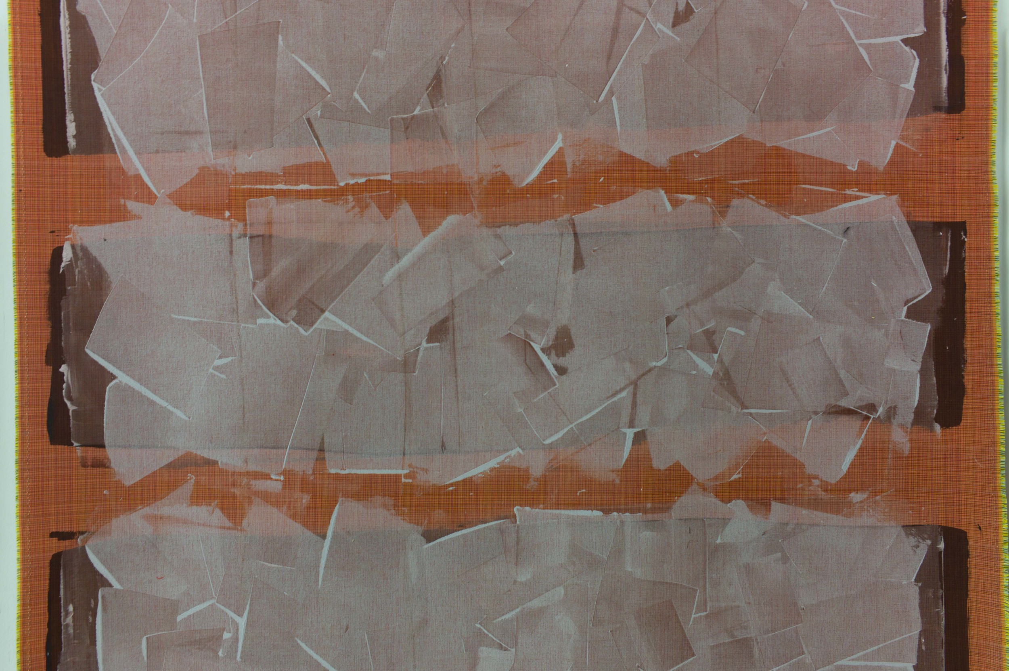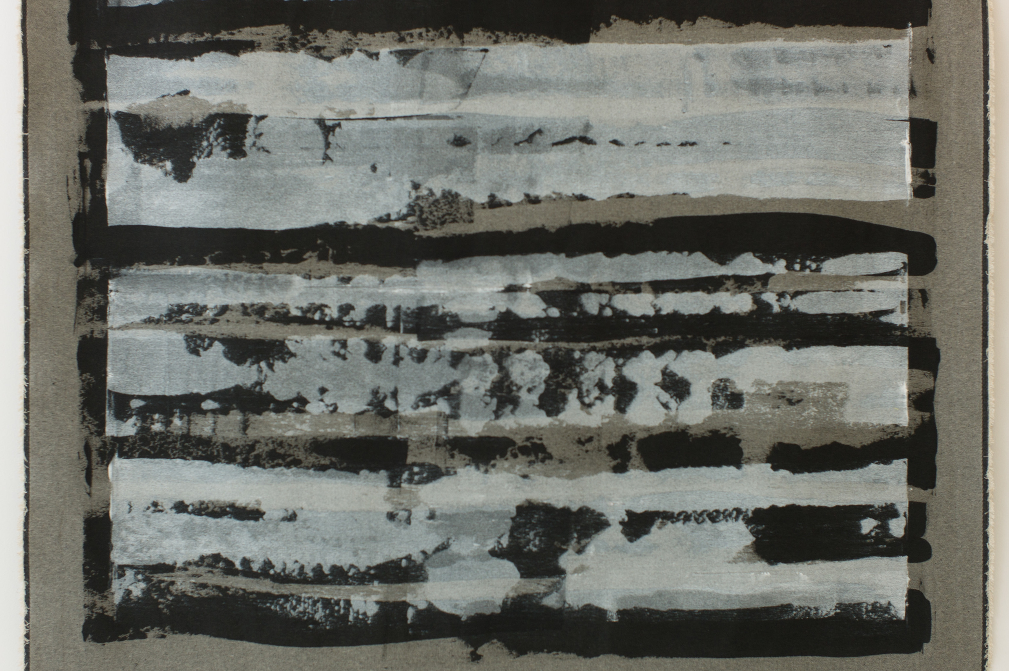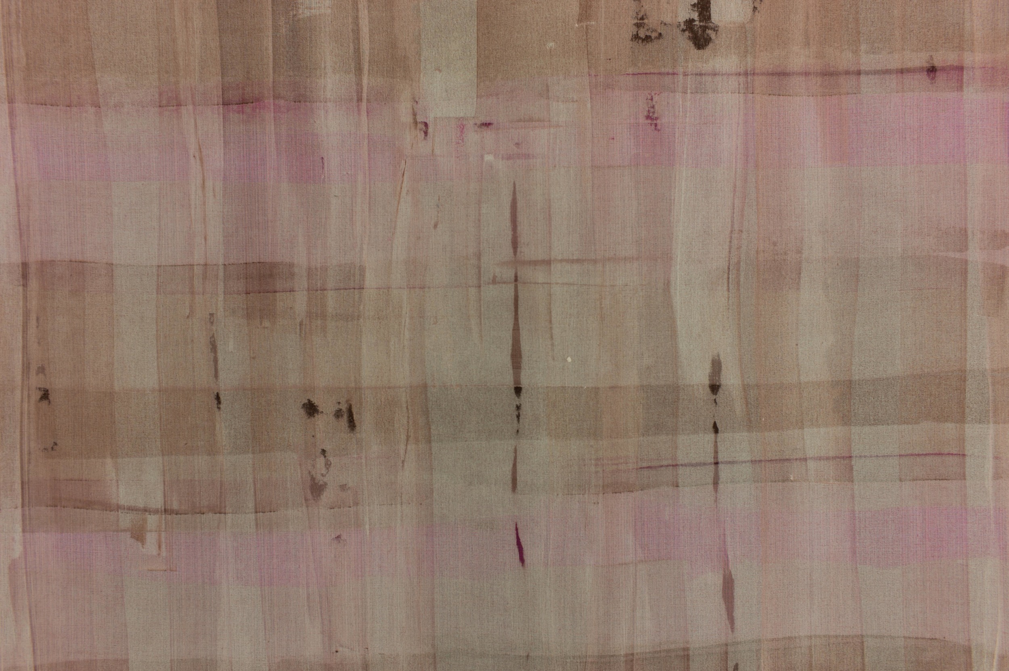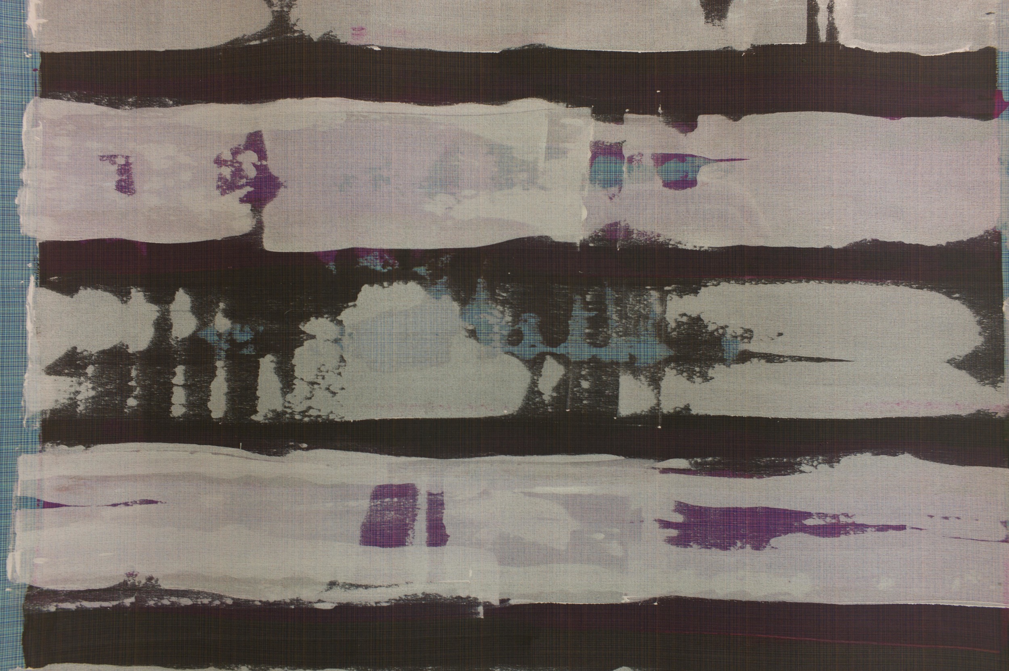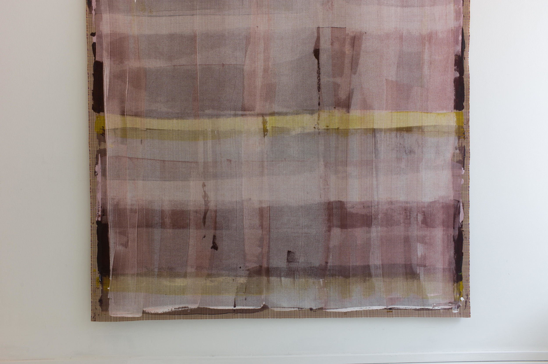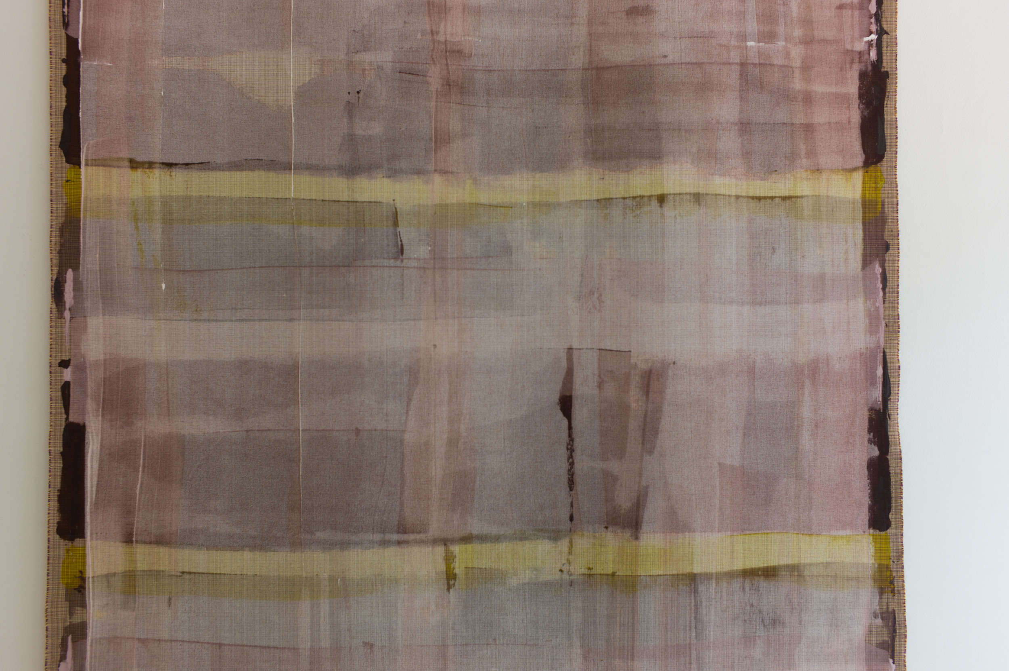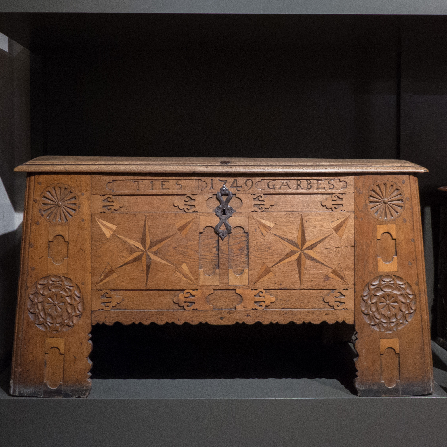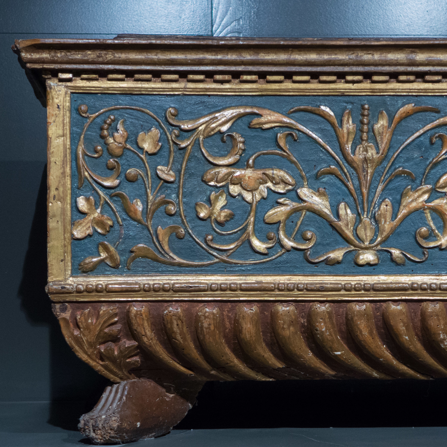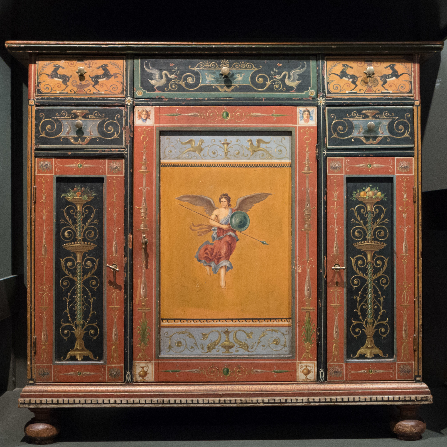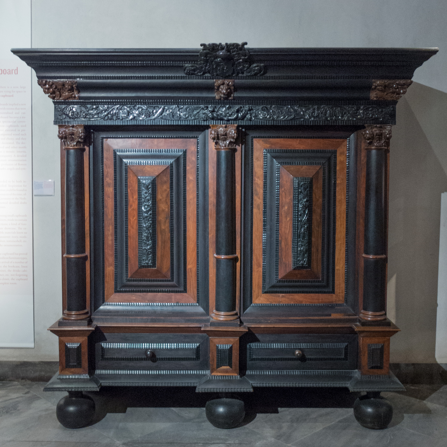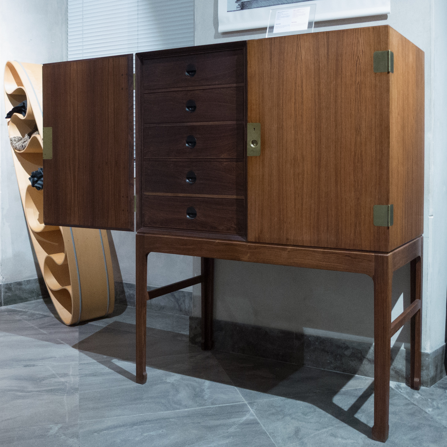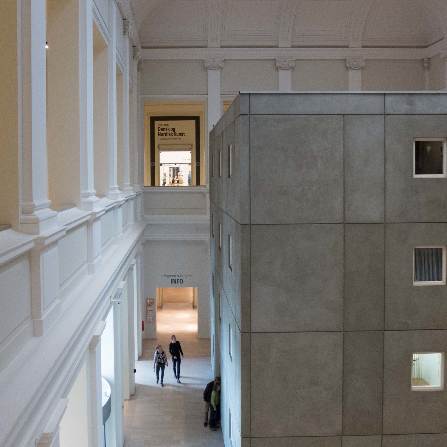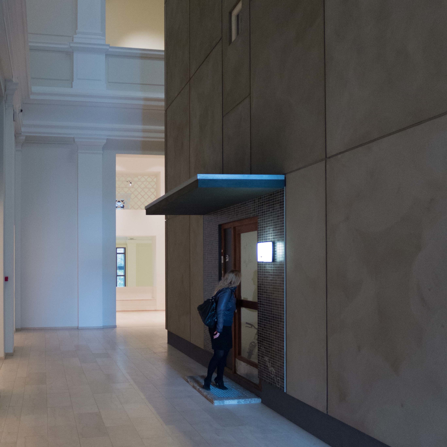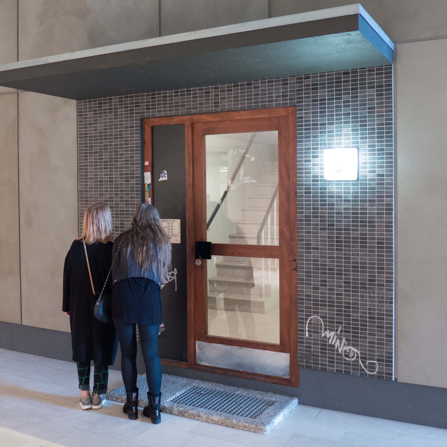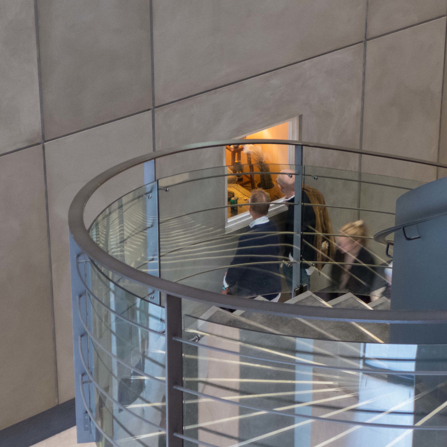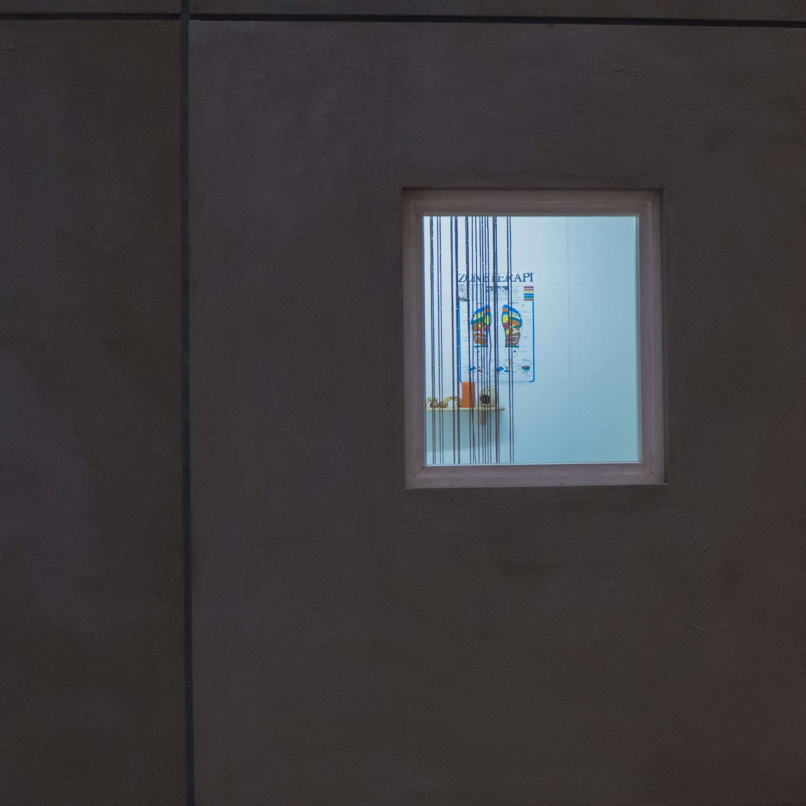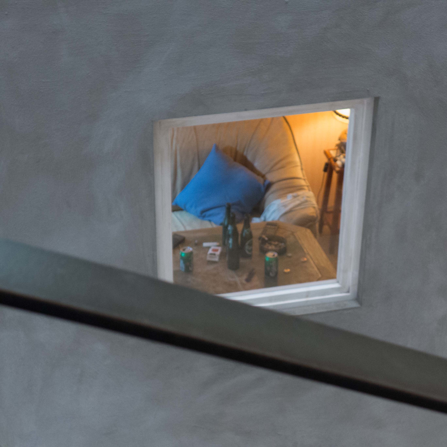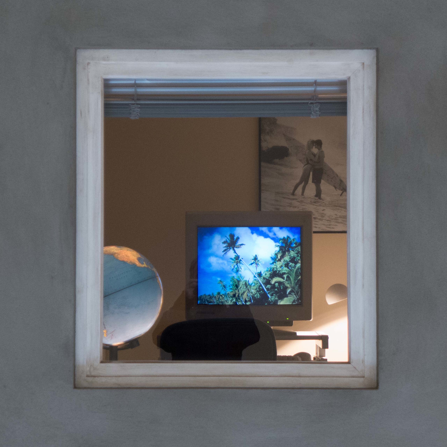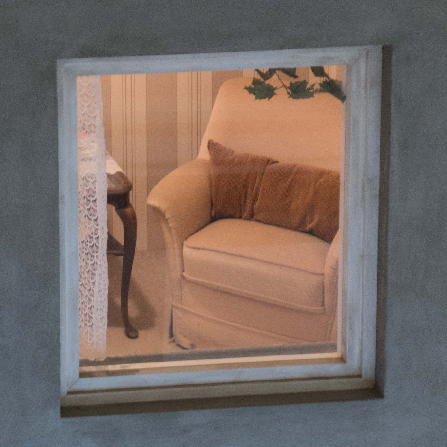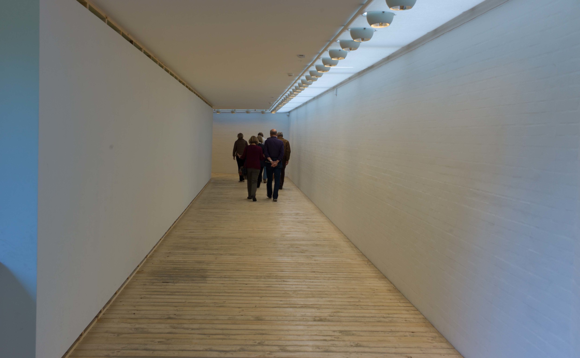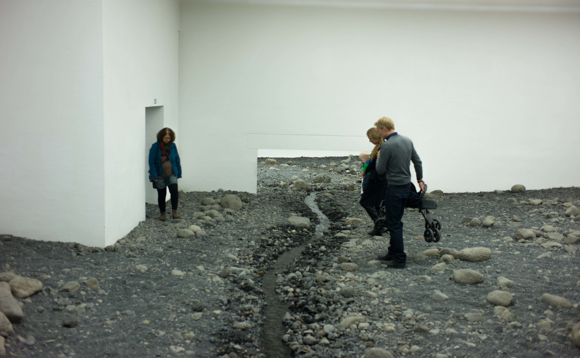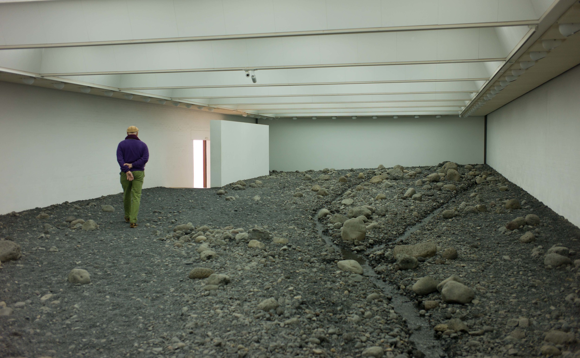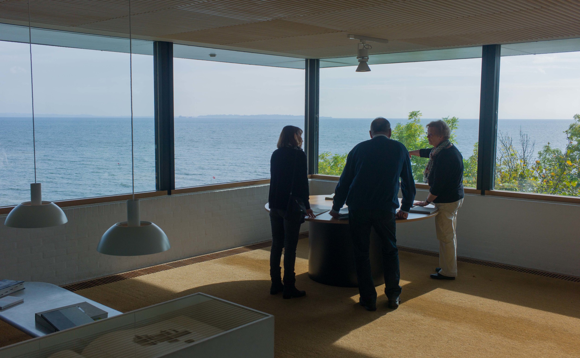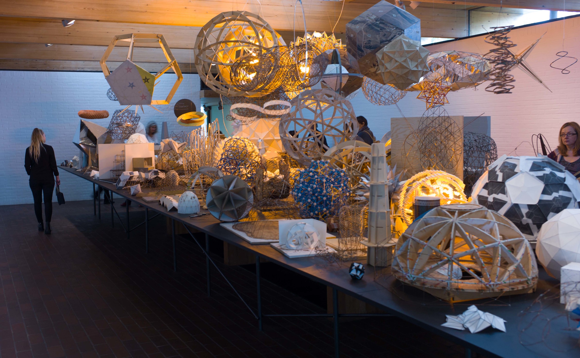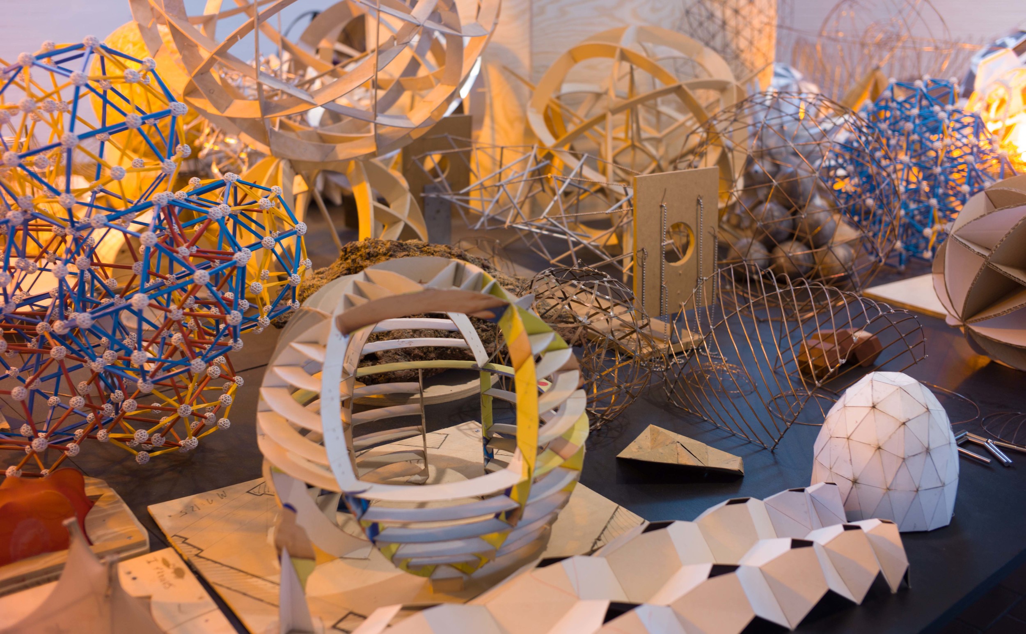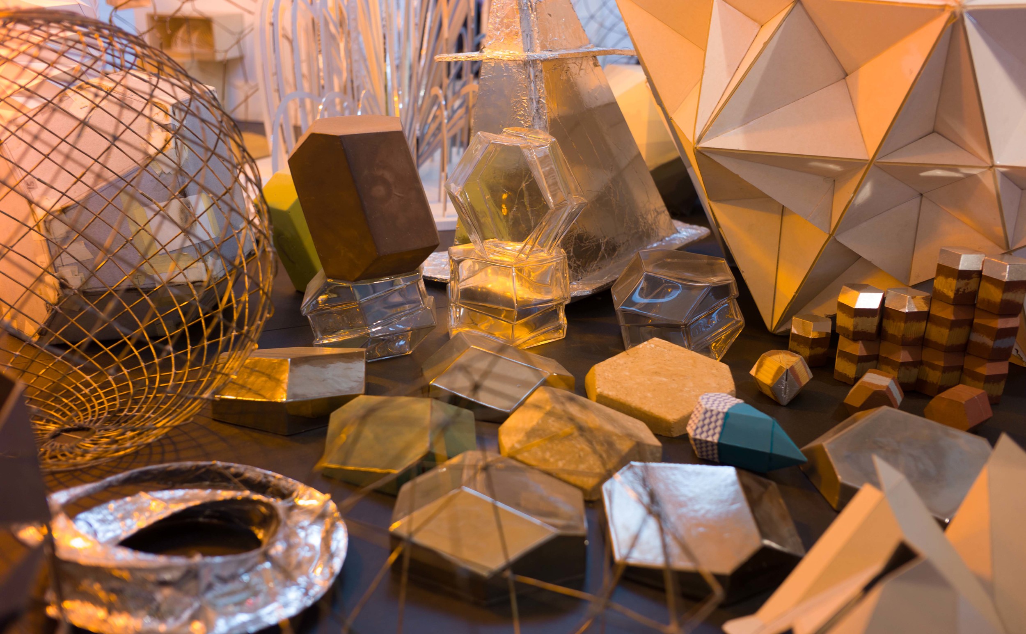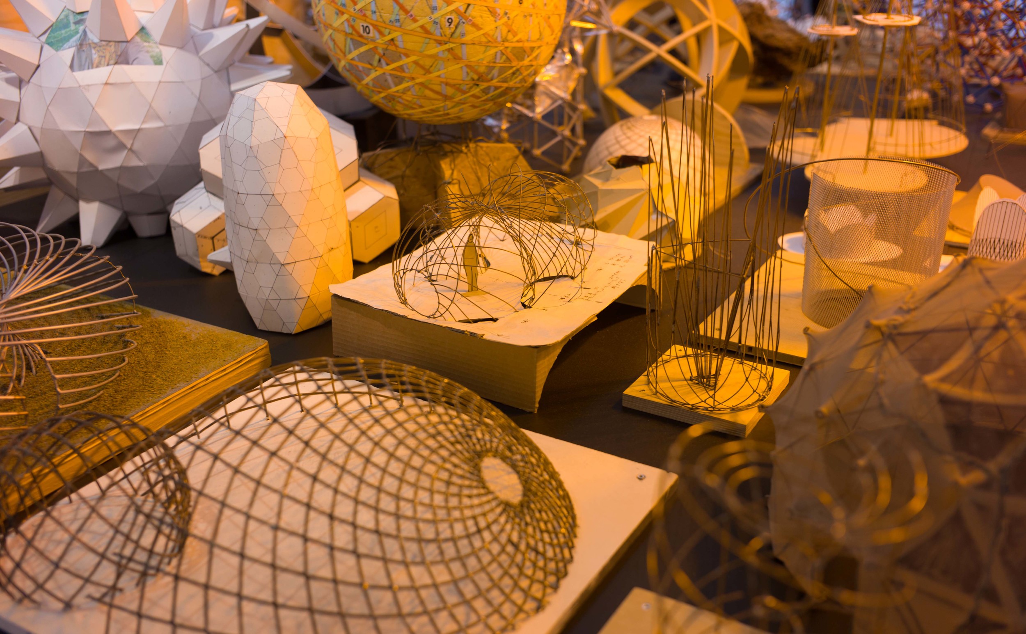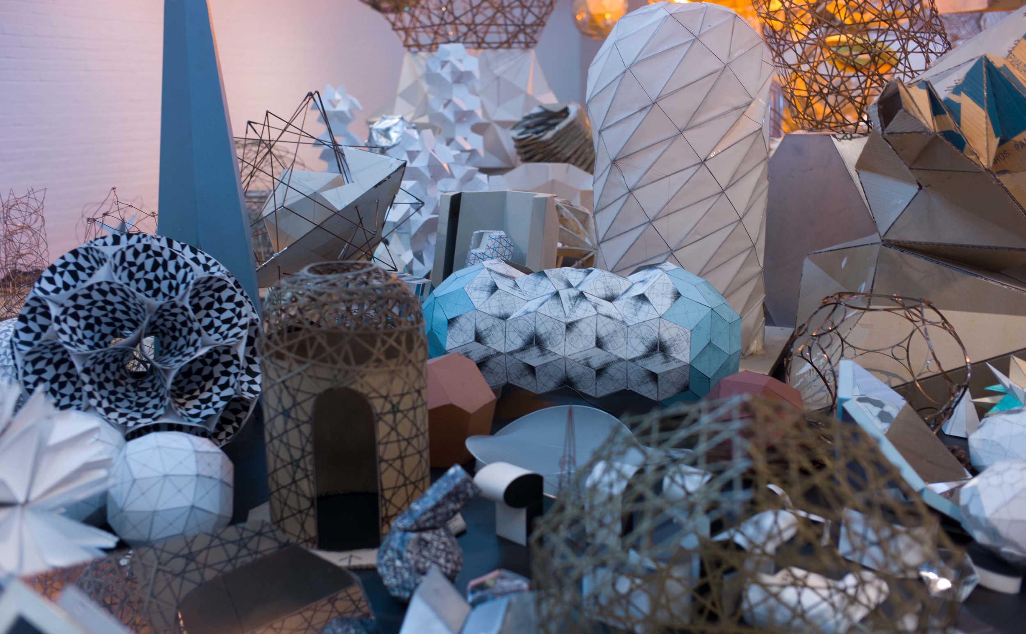25 Kvadrat - Malmö
/
On Friday 24 April an exhibition opened at the Form Design Centre in Malmö with drawings and models by 25 architects for garden pavilions, log cabins, a mini villa and even a triumphal arch that were all inspired by a change in Swedish planning laws from the Summer of 2014 which now allows for the construction of buildings without requiring planning permission if they are 25 metres square or less and have a ridge height of 4 metres or less. These buildings are called Attefallhus after the housing minister Stefan Attefall who took through the legislation.
In many countries in northern Europe there is are strong, well-established traditions for building compact, semi-permanent buildings that can be used for living in for a few days or longer in the summer from mountain huts used by farmers practicing transhumance, to substantial garden buildings on Dutch allotments, or small summer homes by the lake or sea shore, including beach huts in England, although these are rarely used overnight.
However there is now growing pressure for compact, well designed permanent housing for other reasons.
With climate change and political upheavals there is huge pressure on resources. Clearly the primary human rights are for food and water and then for freedom but with the mass migration of people from the country to the city and from one country to another in search of work the next most important human rights are presumably for light, clean air, space and secure domestic accommodation. As land becomes more expensive and in big cities scarce, there is clearly huge pressure to design and build compact domestic accommodation.
Obviously, the schemes shown here in the exhibition are from and for an affluent European country and clearly some of the buildings are pure follies and some are designed for the new ‘pressures’ felt in first World countries to provide self-contained accommodation for children if they return home after university or for elderly parents to move into or even for guests. But many of the ideas shown here could be used for effective temporary accommodation after natural disasters or to cope with mass migration to escape war … after all these ideas are in many cases about managing to fit self-contained accommodation into as small an area as possible.
In fact, many of the ideas for specific details could be used in compact houses and apartments anywhere … for instance narrow doors that concertina back to give easy direct access to a terrace and shutters that hinge upwards to create a clearly defined outside space to make the small interior space seem less constricted.
A log cabin or hide, Arvet from Trigueiros Architecture, has a very clever arrangement where the plan and arrangement of furniture is neatly square … the tight use of neat geometry is one way to keep a space appearing to be larger than it is … while the logs or timbers forming the sides of the building are laid at a slightly different angle at each stage to form a spiral. Windows have a deep reveal that respect the floor plan in their alignment and one contains a mattress that fills the sill for a bed. The hide has a roof light - like many of the projects. The smaller the space, the more important good natural lighting is to reduce a feeling of claustrophobia.
One design, Hundra Kubik by Arkitektstudio Widjedal Racki is shown being transported to its site on the back of a low loader. It is one of the most elegant designs and provides accommodation for four with sleeping platforms within a low mezzanine. It has several clever ideas to expand the space so one end hinges out to enclose in part a terrace to make an outside room to expand the living accommodation and at the other end the end wall itself and short lengths of the front and back wall with it slide out like a drawer to form an enclosed area but without a ceiling for an outdoor shower.
With pressure on land in even well-established cities, the ideas here for building kitchens in the smallest possible area or fitting in toilets and showers in little more than a cupboard are a real lesson in compact living. Maybe too compact - as one scheme by Belatchen Arkitekter called 20/25 has bedrooms or ‘private’ spaces for twenty students housed in a series of squat cubicles like drawers on either side of a narrow corridor that includes a kitchen and bathroom.
Ateljé 25 from Waldemarson Berglund Arkitekter has a pitched roof with a full-height window/door with a roof light up the slope of the roof in line to create as much light as possible without loosing too much wall - crucial for fittings in such a small space. Several alternative plans were shown with either just a kitchen and living area or in others with a bed and a bathroom included so this seemed to be a design for a very elegant holiday lodge.
One design is for a complete folly - Triumfbågen by Tham + Videgård - a triumphal arch in front of what is itself a relatively small house. The archway has arched openings on all four sides so relatively narrow piers at each corner … one containing a toilet, one with a store for garden tools, one for a store for bottles of wine and the fourth with a tight winding stair up to the flat roof which is clearly a viewing platform or a deck for sunbathing and the point of the building. It has over the entrance arch the inscription VENI VEDI VICI.
The architects who participated include:
Earth's architects, Bornstein Lycke Fors, Dinelljohansson, Vision Division, Kolman Boye Architects, Happy Space, Wingårdhs architectural office, Nordmark & ordmark architects, Belatchew Architects, Jägnefält Milton, Marge Architects, Architect Studio Widjedal Racki, Okidoki! Architects, The Commonwealth Office, Johannes Norlander Architecture, Marx Architecture, White Architects, Elding Oscarson, Waldemarson Berglund Architects, In Praise of Shadows, Testbedstudio, Petra Gipp Architecture, A blast, Trigueiros Architecture, Tham & Videgård Architects.
a book of the designs, 25 Kvadrat by Eva Wrede and Mark Isitt
was published by Max Ström in November 2014
the exhibition continues at Form Design Center in Malmö until 7 June

