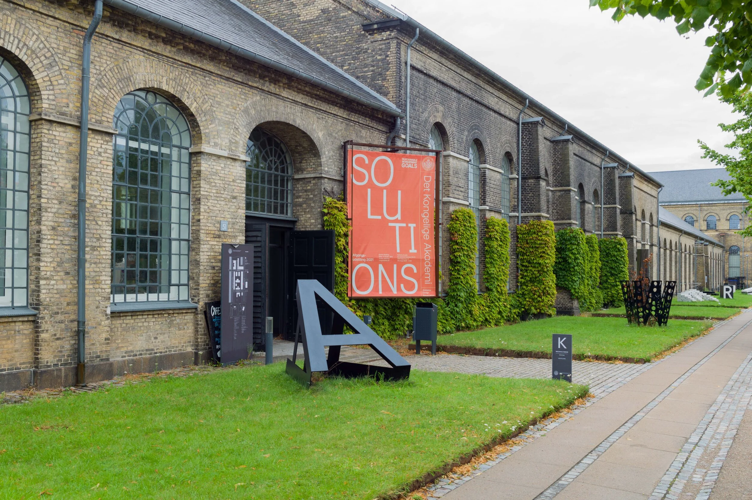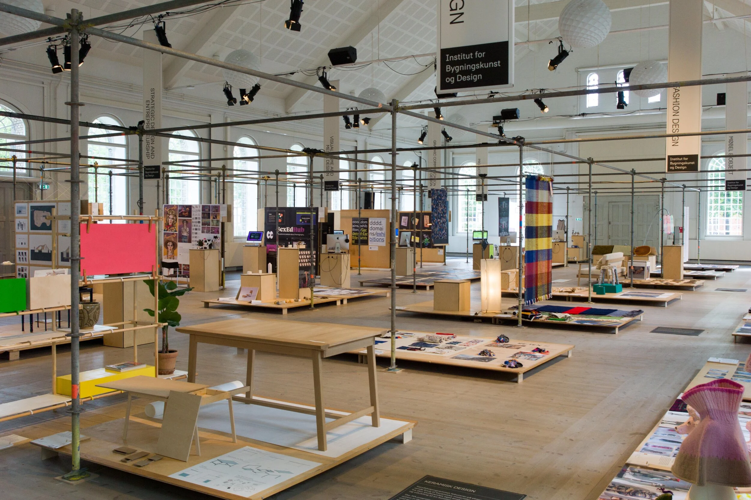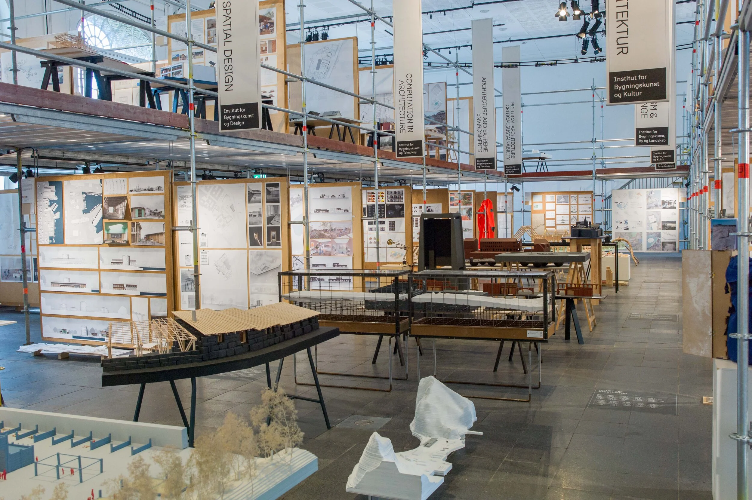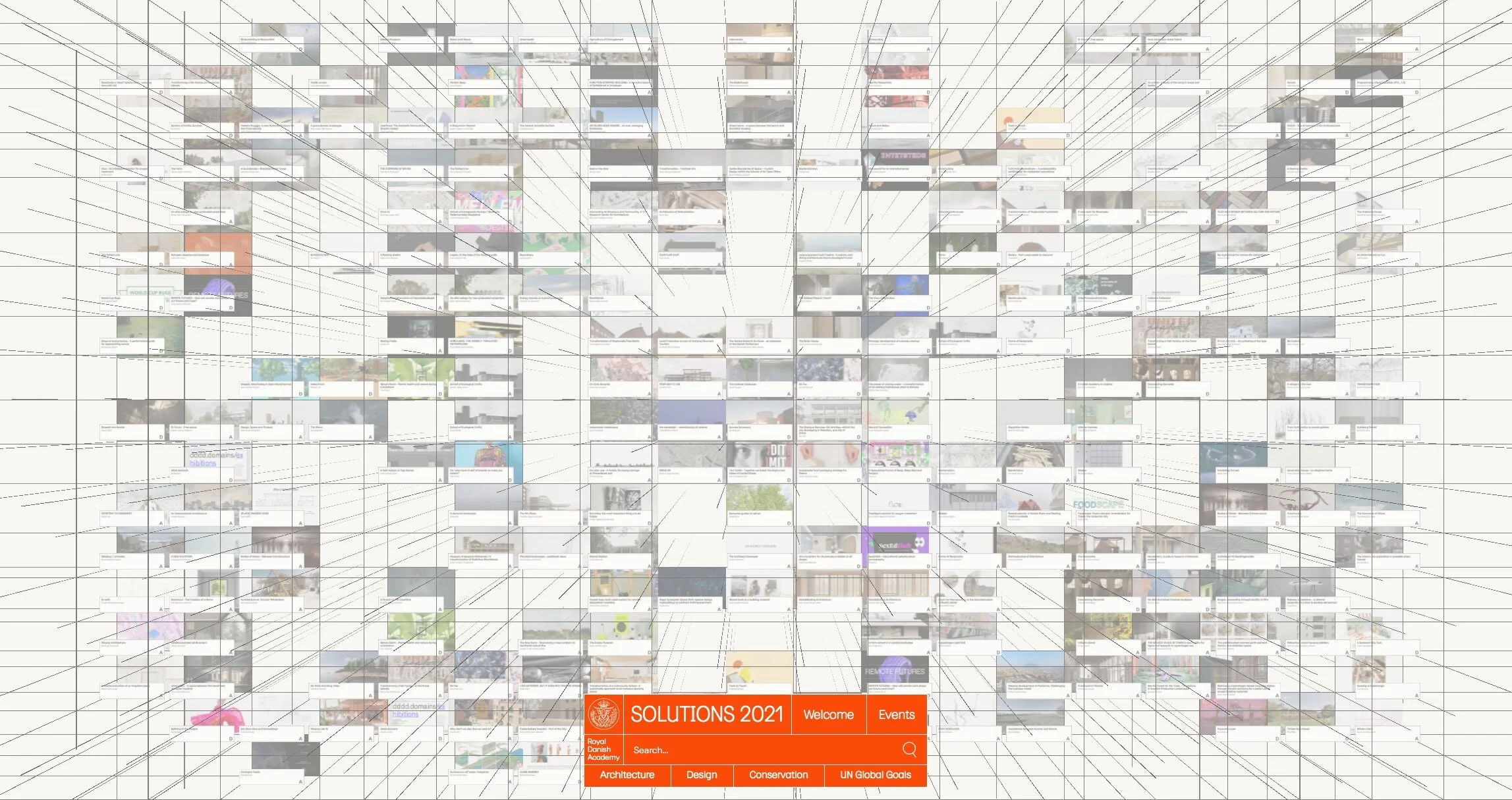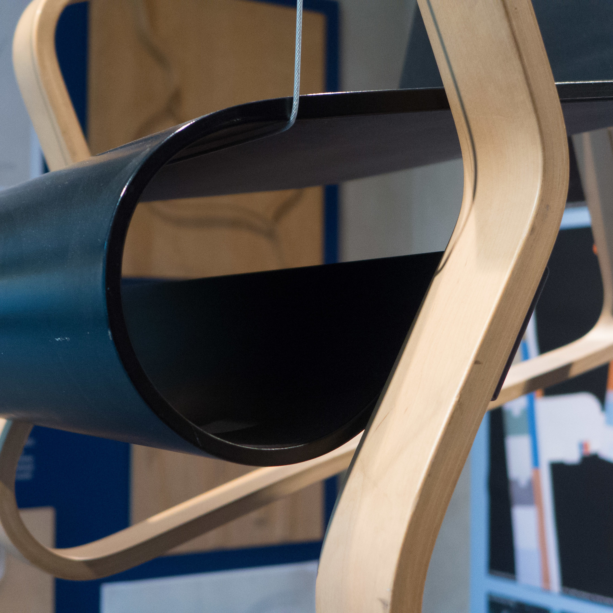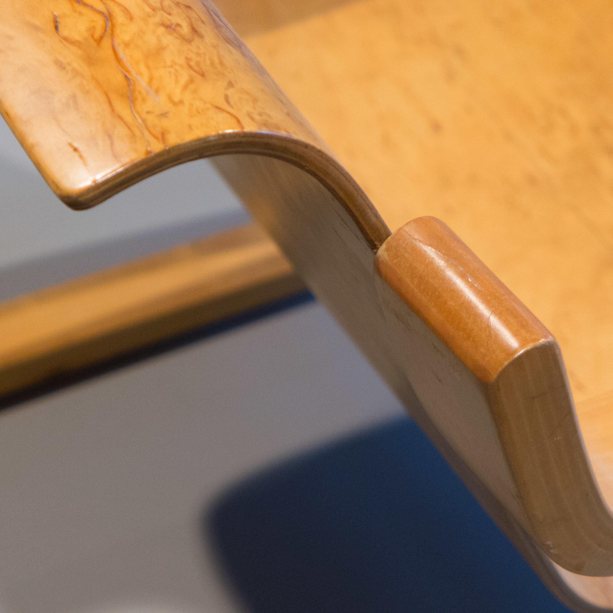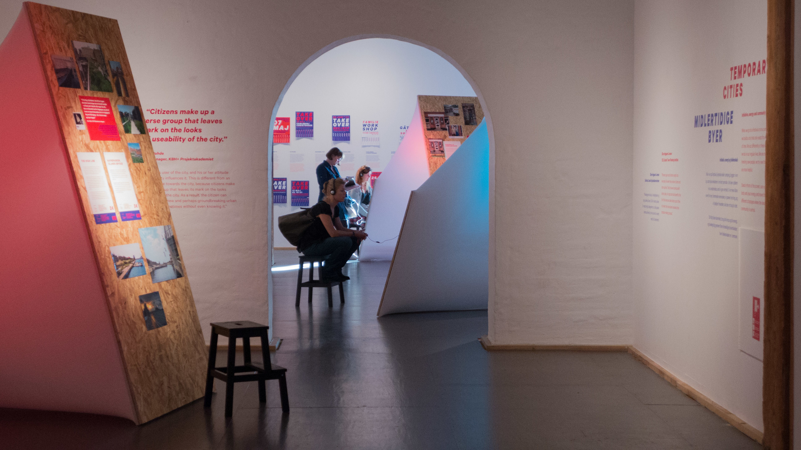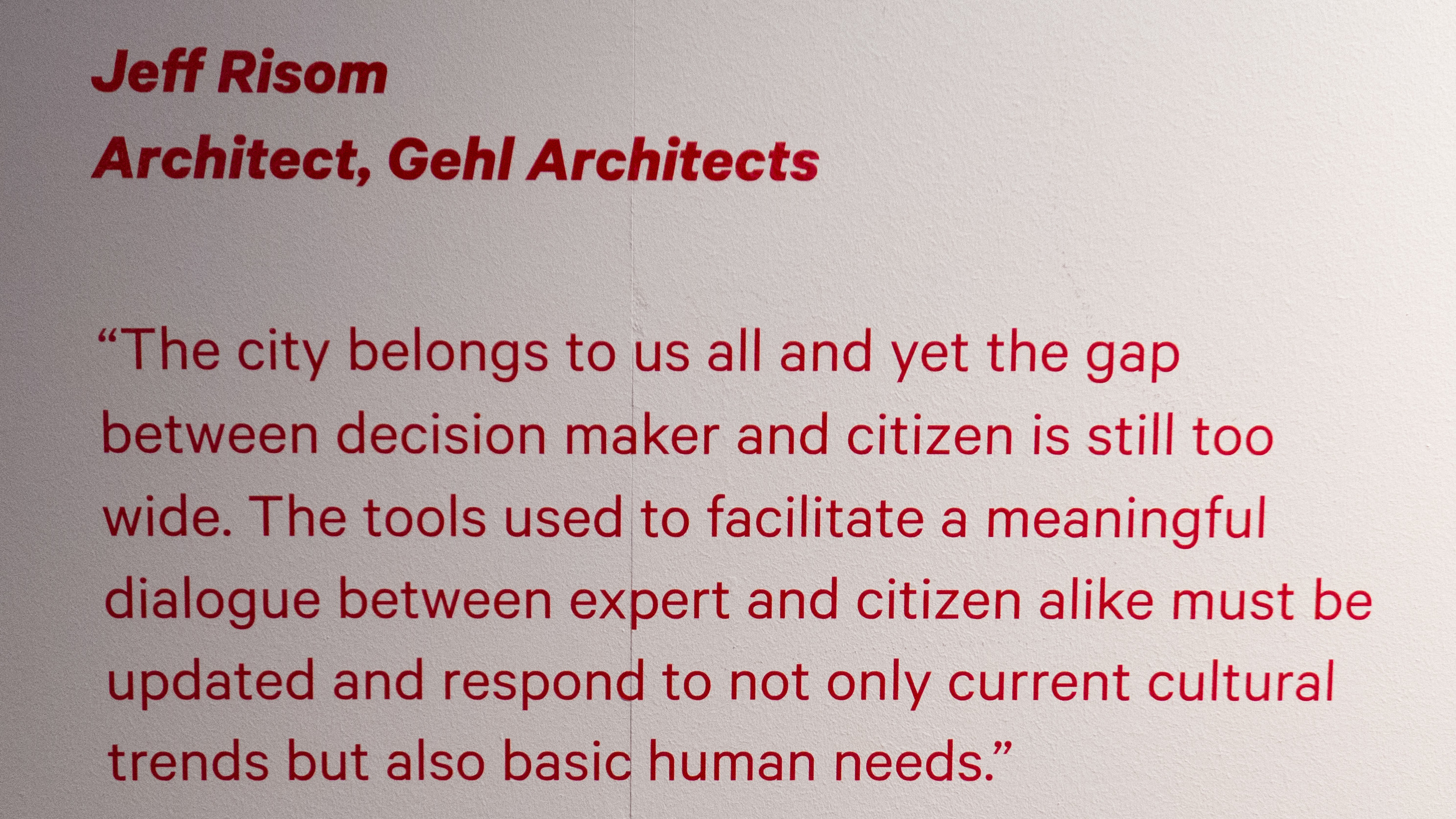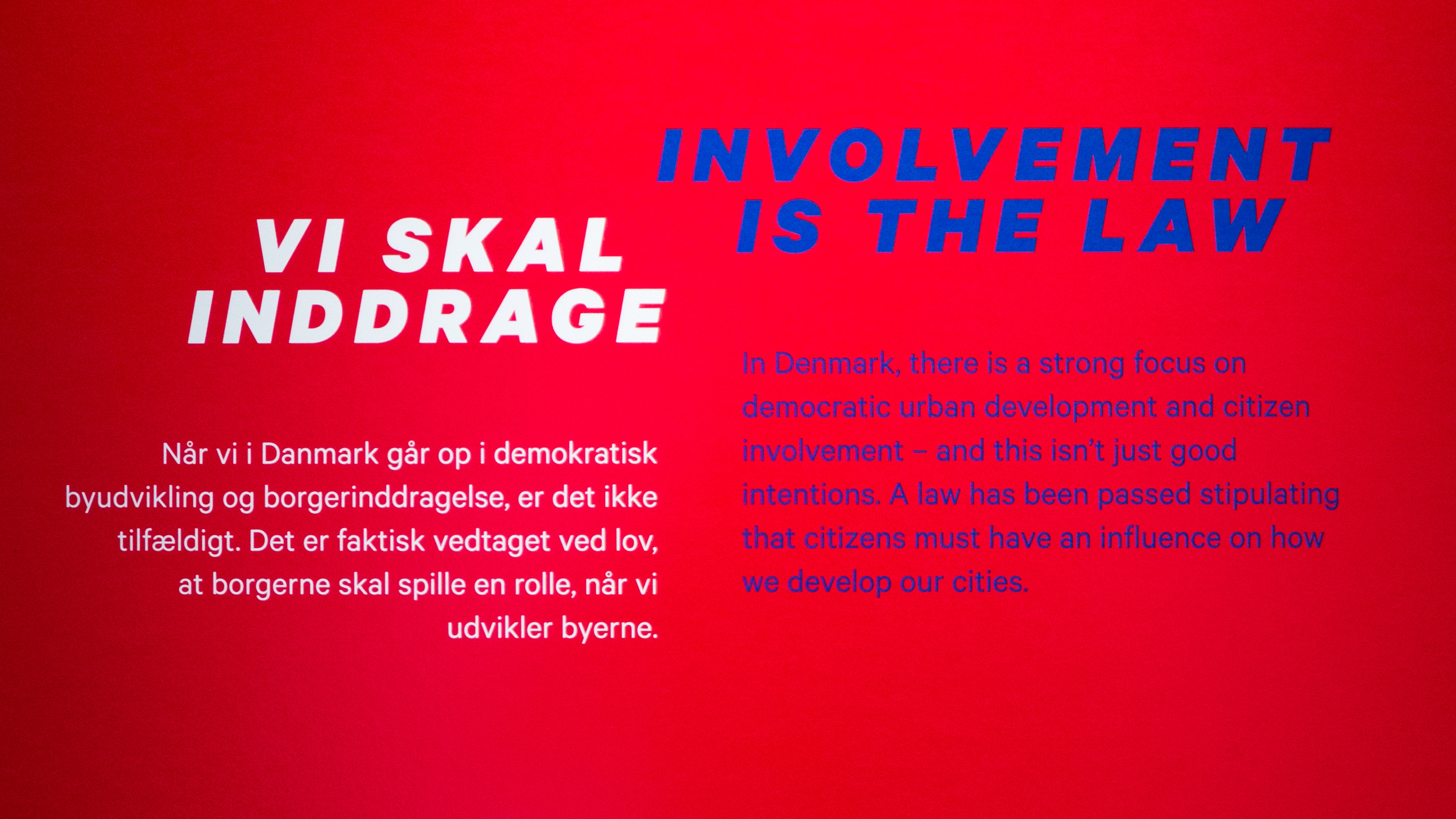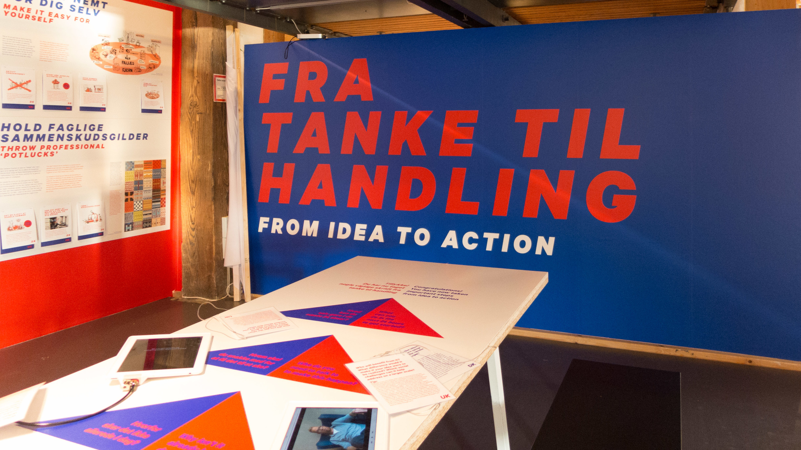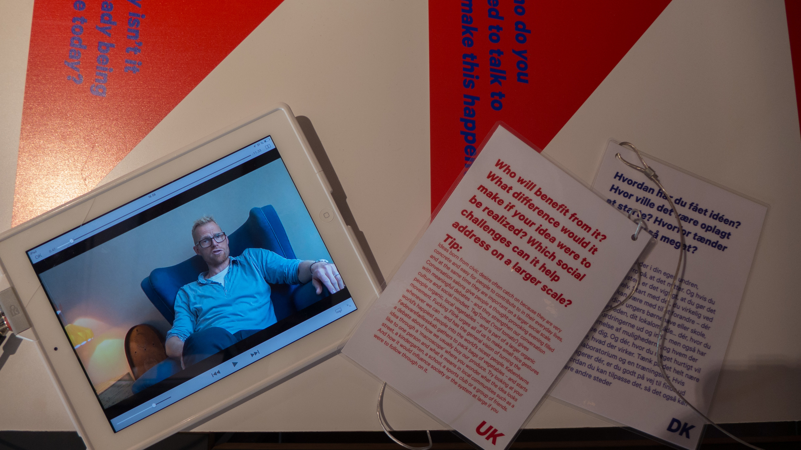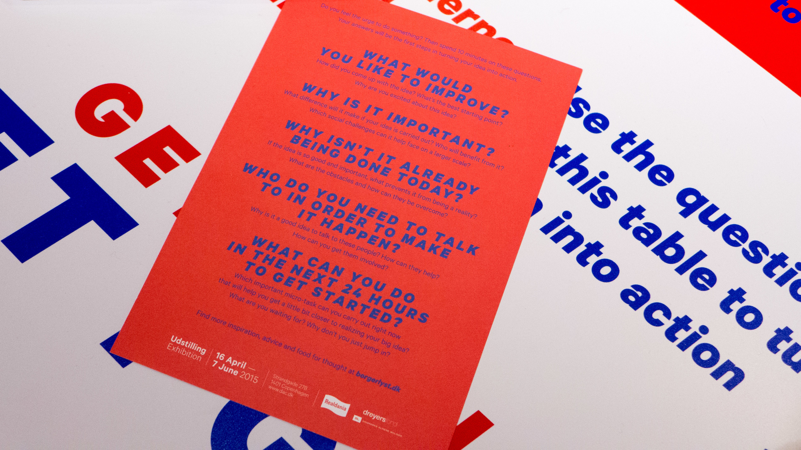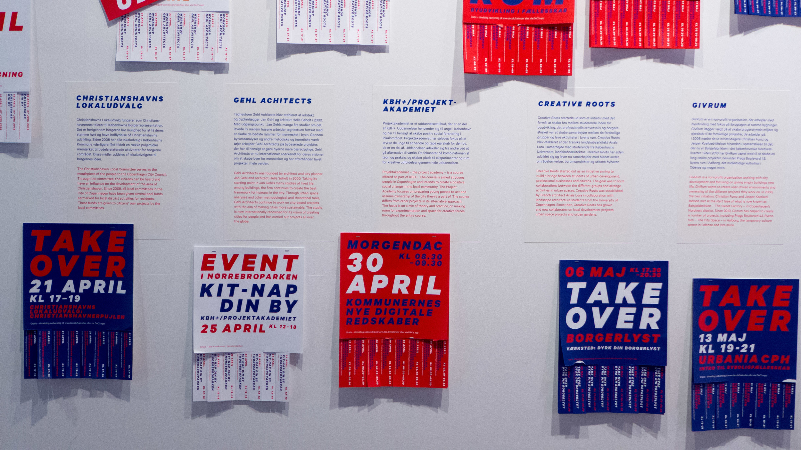WORKS+WORDS BIENNALE 2019 presents research within the field of architecture in Europe.
This - the second Biennale - is in the main exhibition space at KADK - Det Kongelige Danske Kunstakademis Skoler for Arkitektur, Design og Konservering in their buildings close to the Opera House.
To paraphrase the open invitation from the academy to architecture schools to participate in the exhibition, the Biennale is about contemporary artistic research in Europe that aims to develop new ground in the field of architecture and is characterized by combining the making of works with reflections in words.
Artistic research is defined as the integrated part of an artistic process that leads to an accessible work and is accompanied by intellectual reflection on the process itself as well as the presentation of the finished work.
This means that the visitor is challenged and confronted - it is an exhibition that more than deserves time and effort - but the Biennale is not only about communicating stimulating and, in many cases, complicated ideas that show how architects reassess what we have built and how and why we build but it is also about how architects have to now take on and resolve complex new challenges.
KADK has emphasised that the United Nations sustainable development goals now form a framework to teaching and research at the academy and the invitation to participate in the Biennale asked that the goals should be considered and much of the work explores the impact on society that is a consequence of the research if it is implemented.
Ostensibly, this is an exhibition is about ideas - about theories and proposals and reassessments of accepted maxims and that exploration is expressed in words - but it is also about architects who, as creative people, inevitably express themselves and communicate their ideas visually so here there is a fascinating range of styles for visual presentations from photography to models - one has a paper and cardboard model of a theatre with a cut-out paper audience in the rank of seats but on the screen, in the model, is shown a stop-motion video of how the public moves through and round that space. There are fine prints and drawings here that show that many architects are fine draughtsmen and talented artists and many of the projects show a heightened sense of colour and texture that is too rarely carried over to finished buildings.
These research projects are also a reminder, of course, that architecture is about extraordinary imaginations and about communicating …. about initially getting unique ideas and innovative solutions across to a client or to a collaborator or an assistant or a senior partner or a planner or to the public before any scheme can move on to realisation.
There are 30 research projects presented here and they all redress the too easy perception that modern architecture is now commercially driven and is just an adjunct of engineering, a driving force behind the financial demands of predatory investors in speculative developments and subservient to large-scale and inhuman planning. Here is architecture still as an art and architecture as a discipline close to philosophy and social science and the research here is much more about ways of seeing our built environment …. much more about how we experience, appreciate and move though built space … than about mundane aspects of what we build and how.
written material that accompanies WORKS+WORDS can be downloaded as a pdf file
WORKS+WORDS at KADK,
Danneskiold-Samsøe Allé,
1435 Copenhagen K
28 November 2019 until 19 January 2020

