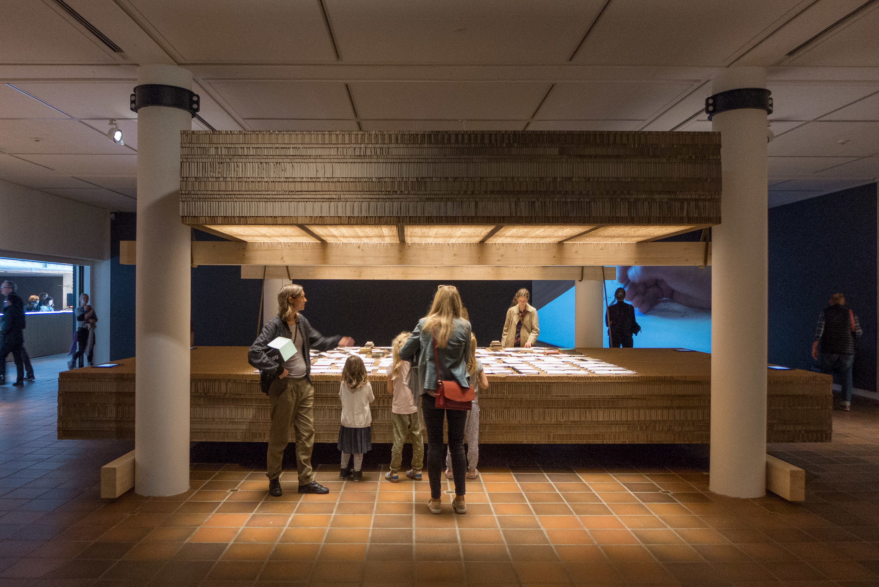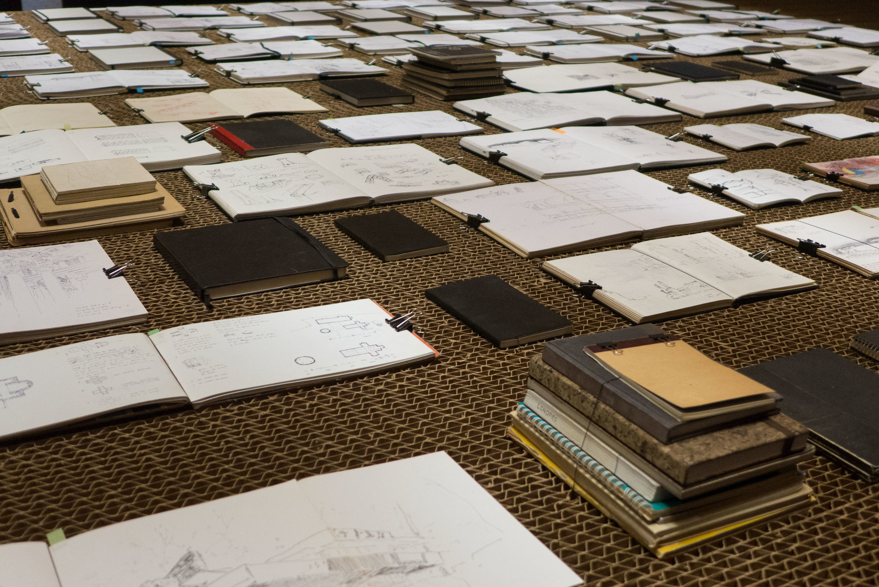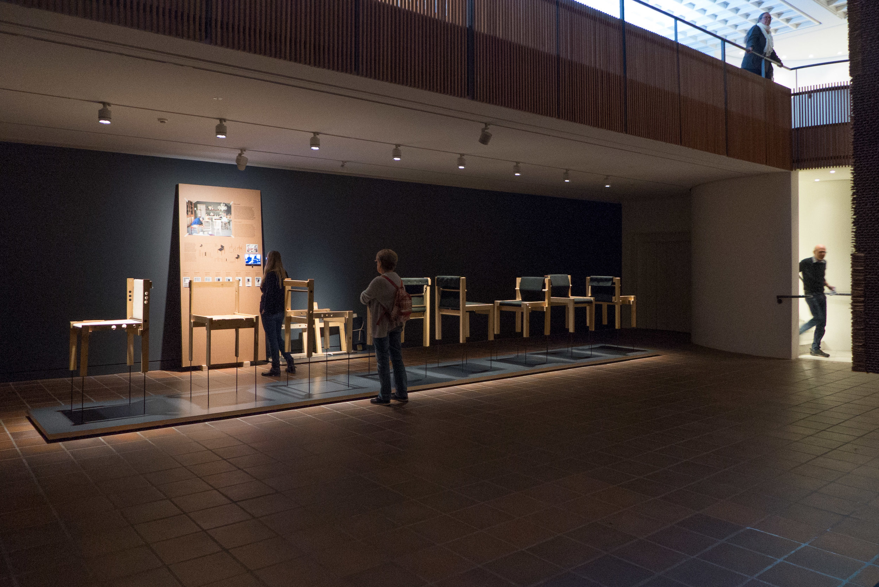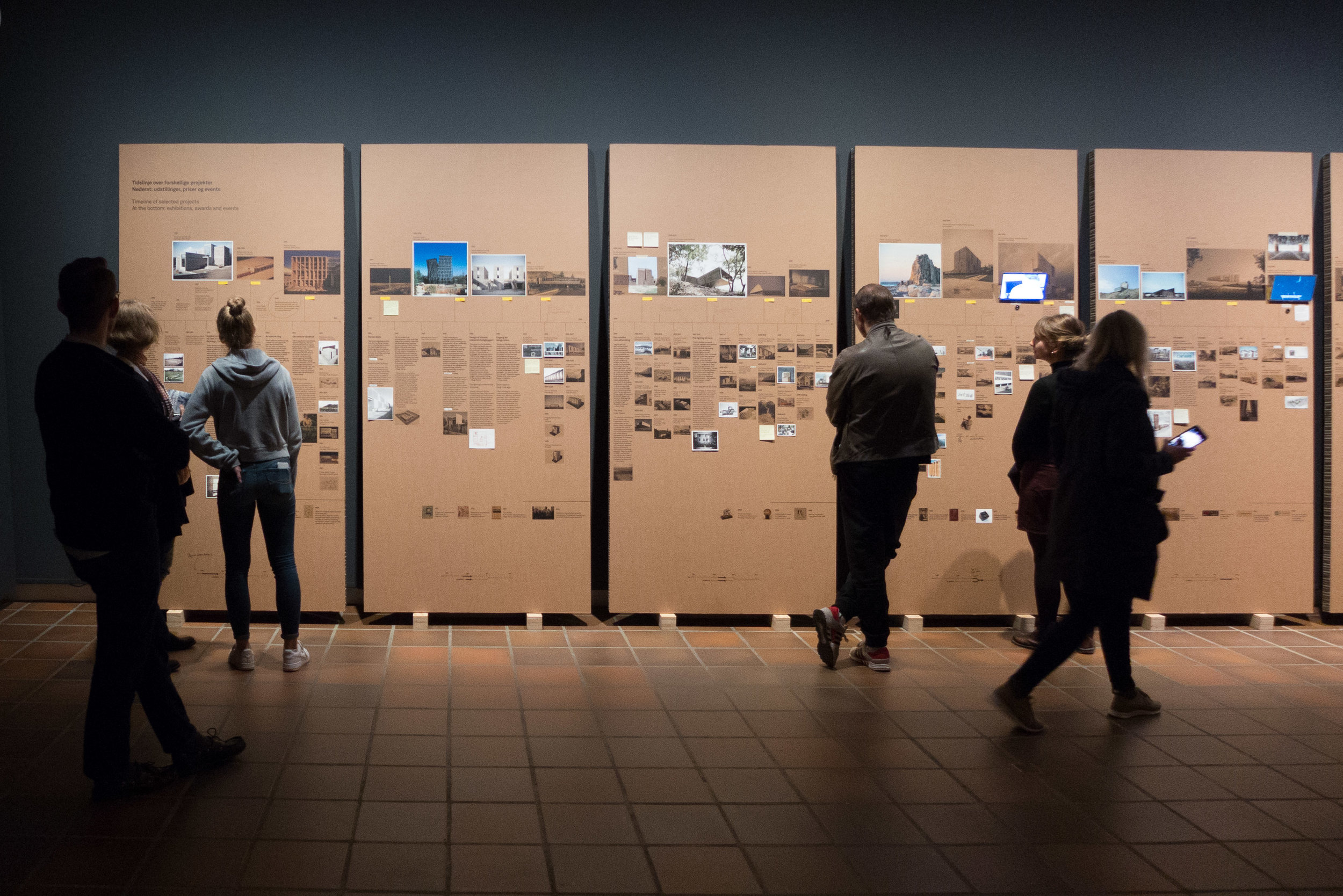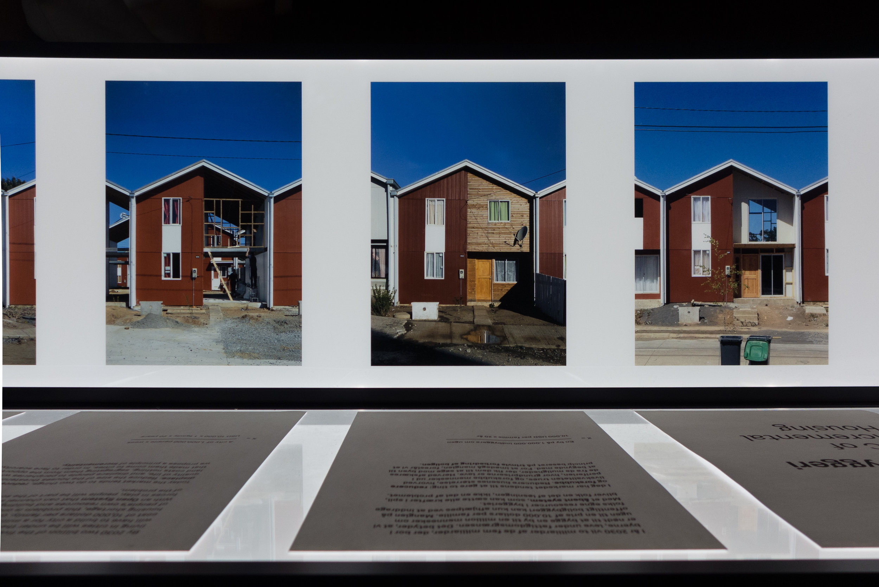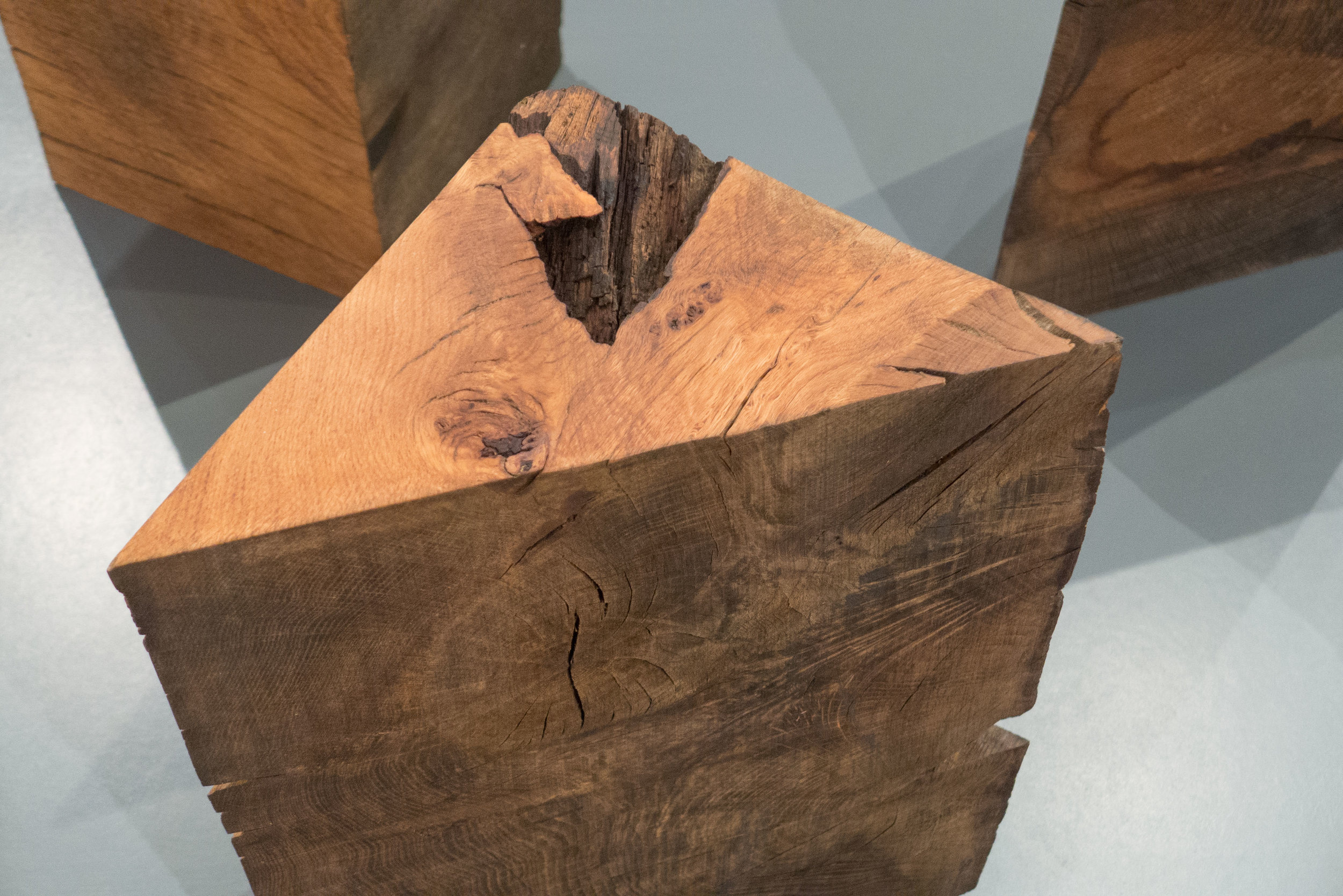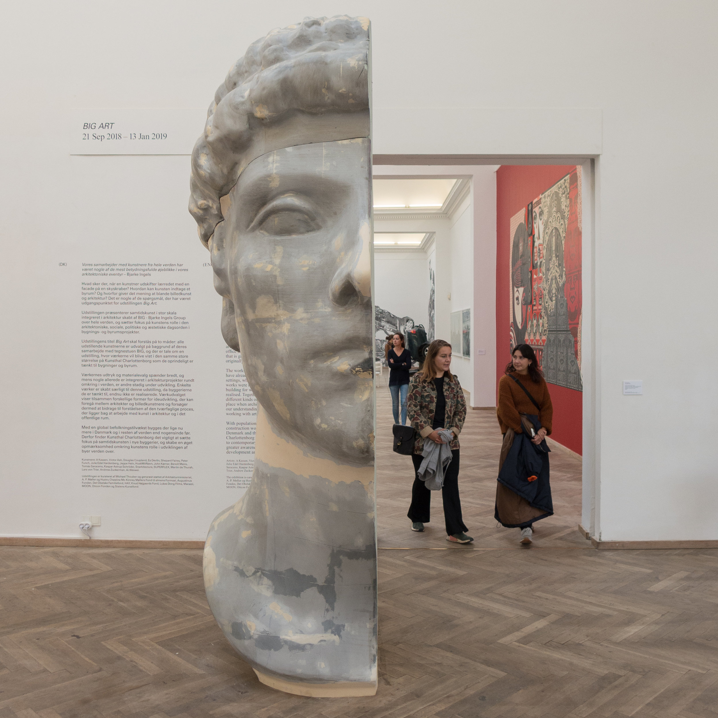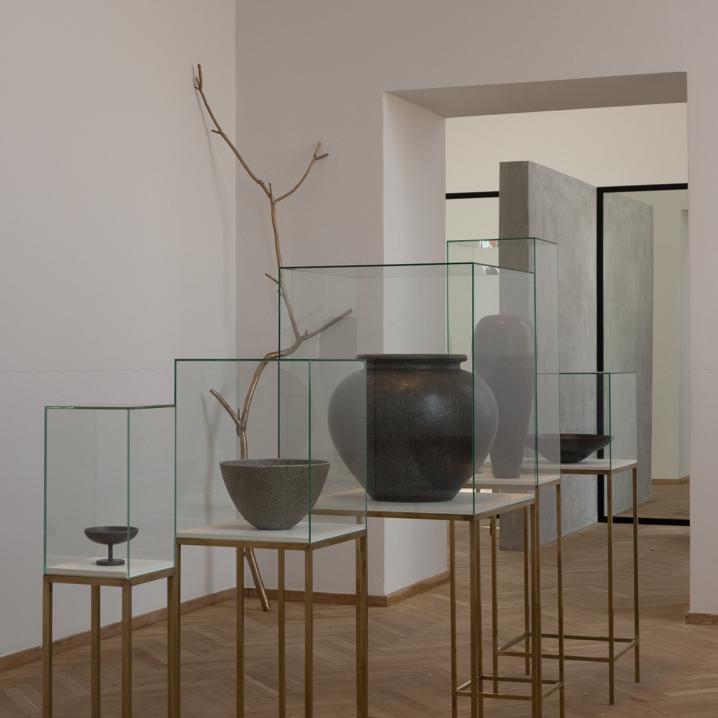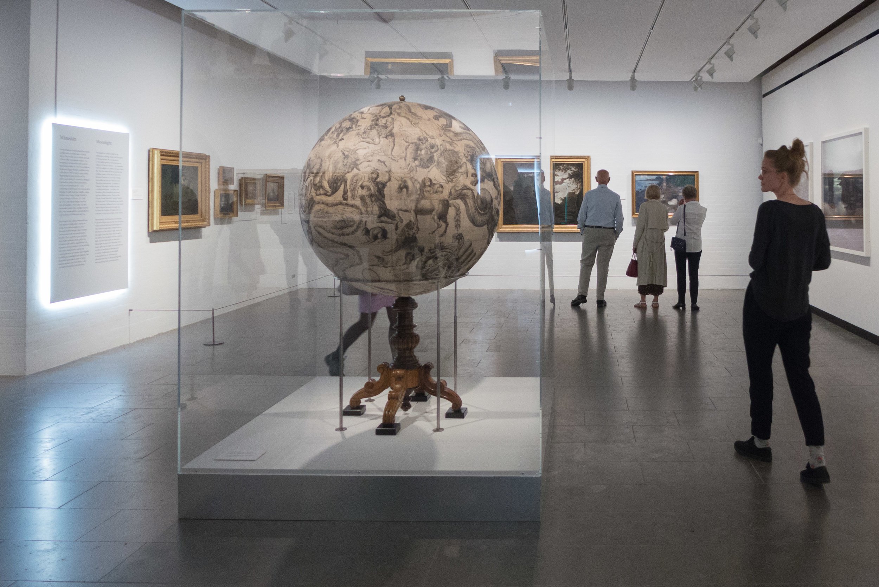Arkitektens fotokonkurrence 2018 / The Architect's Photo Contest 2018
Following a competition by the Association of architects, these are the five winning portfolios, each with five photographs to present a building or a single architectural project.
In a World that seems to be dominated by rather superficial Instagram images this is an important exhibition because instead of a quick glance and a swipe right the photographs are presented for careful consideration … it really is difficult to capture for the record the qualities and the character of a building in a few images and one function of these photographs is to slow down that process of looking.
These photographs are about trying to record what is essential about the style and the form and the materials and the setting of an individual building.
It was interesting to see that three of the photographers chose to use the traditional format of black and white images for recording buildings.
On graduating, I worked for what was then probably the most established academic architectural photo library in the World and by far the majority of images then were black and white - in part for archive reasons as colour prints were assumed to be fugitive - in fact the black and white negative and not the print was considered to be the archive - but also because black and white images seem to take out some of the distractions and give the images a stronger emphasis for texture and line and form.
One major exception was a collection of colour images of buildings from the archives of the magazine Country Life and as colour became more reliable then it was used for recording museum and gallery pieces. Then colour moved on from what was for me the rather odd distortion of Kodachrome and colour printing became cheaper, sharper and more reliable and colour photographs moved from being the luxury of a single front plate to what everyone expected for everything.
Shadows in black and white images tend to be darker and deeper and pick out and define edges of buildings and sculpture but in colour images, as a gross generalisation, shadows soften and obscure. Road signs, people and planting are less obvious in black and white but perhaps, for that very reason, can seem less realistic and curiously that detachment can make the images less obviously identifiable or less immediately recognisable.
Photographs here of a crematorium were given a strong sense of form and drama by using dark shadow in the black and white images that suggest the gloom and the power of the building even if that obscures the actual form and extent of the buildings and their setting.
On the other hand, here, in the exhibition, it was interesting to see that colour photographs for one project, with a swimming pool, was used to introduce a stronger emphasis on social element - including people - and with a clever sense of narrative by including the splash but not the person who had caused the splash fractions of a second earlier by jumping or diving from a diving board or the side of the pool.
The other project that used colour used a softened and dulled colour (rather than sharp bright colour in sunlight) to suggest mood and emphasise the importance and the character of the natural landscape setting.
It was also interesting to see different approaches to presentation so, although the overall size was stipulated in the competition rules, one set of prints was taken to the edge - bled off - as we now expect in most books and for larger images in magazines - but another set was presented with a small white border - as they came from the inkjet printer - and another group of five was presented as smaller images carefully set within larger areas of blank space as they would appear in a high-quality art book.
Certainly worth a visit if you want to think about and improve the photographs that you take of buildings.
the exhibition was open as part of the Day of Architecture on 1 October
but continues through to the 12 October
Arkitektforeningen
Åbenrå 34
1124 Copenhagen K

