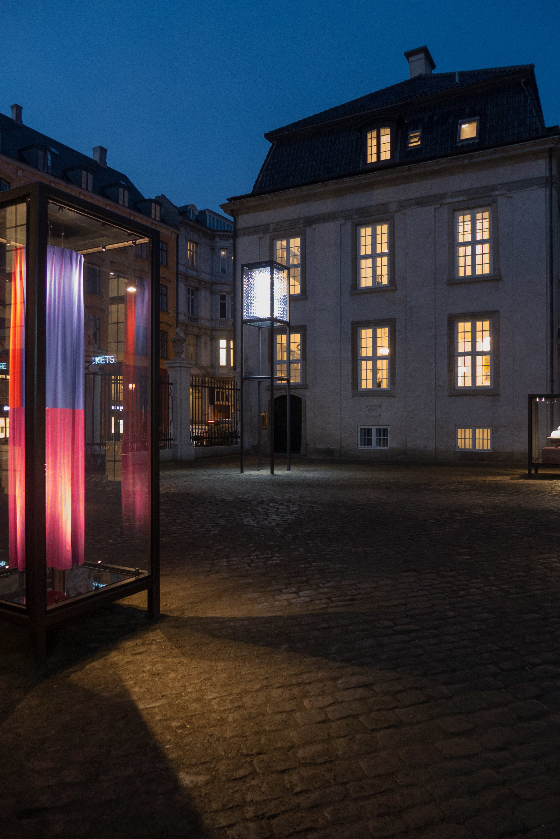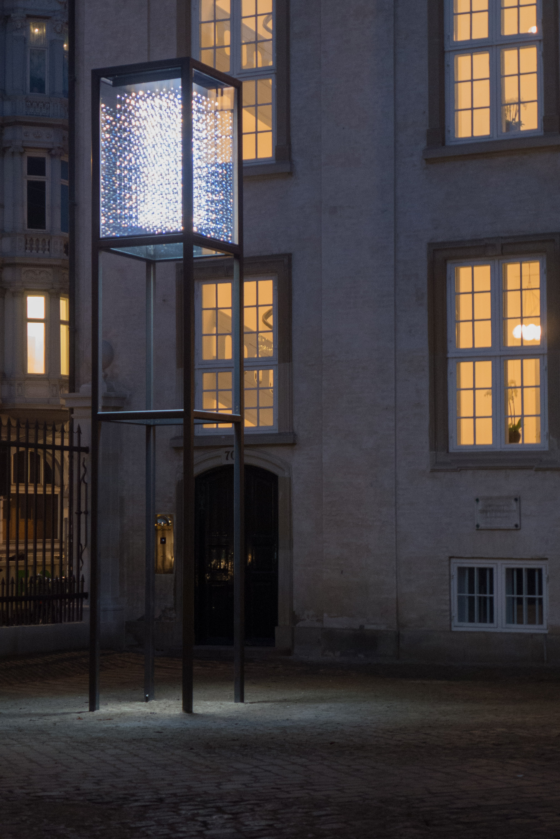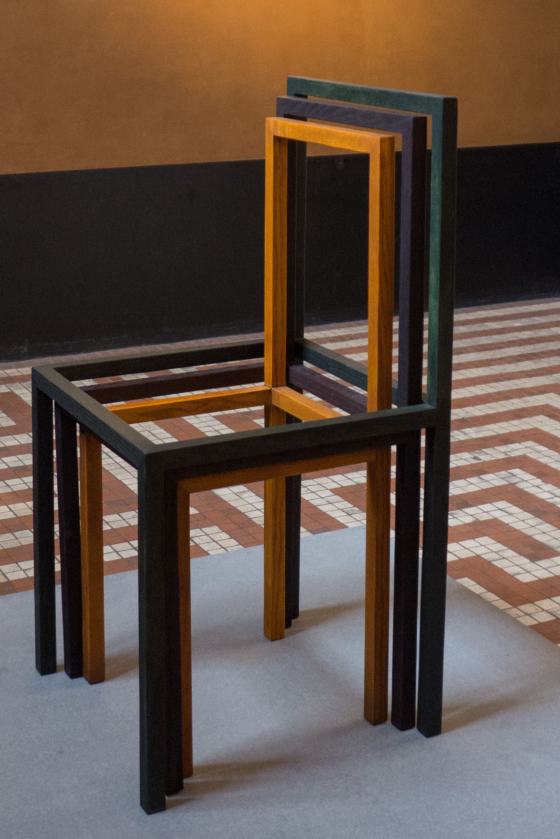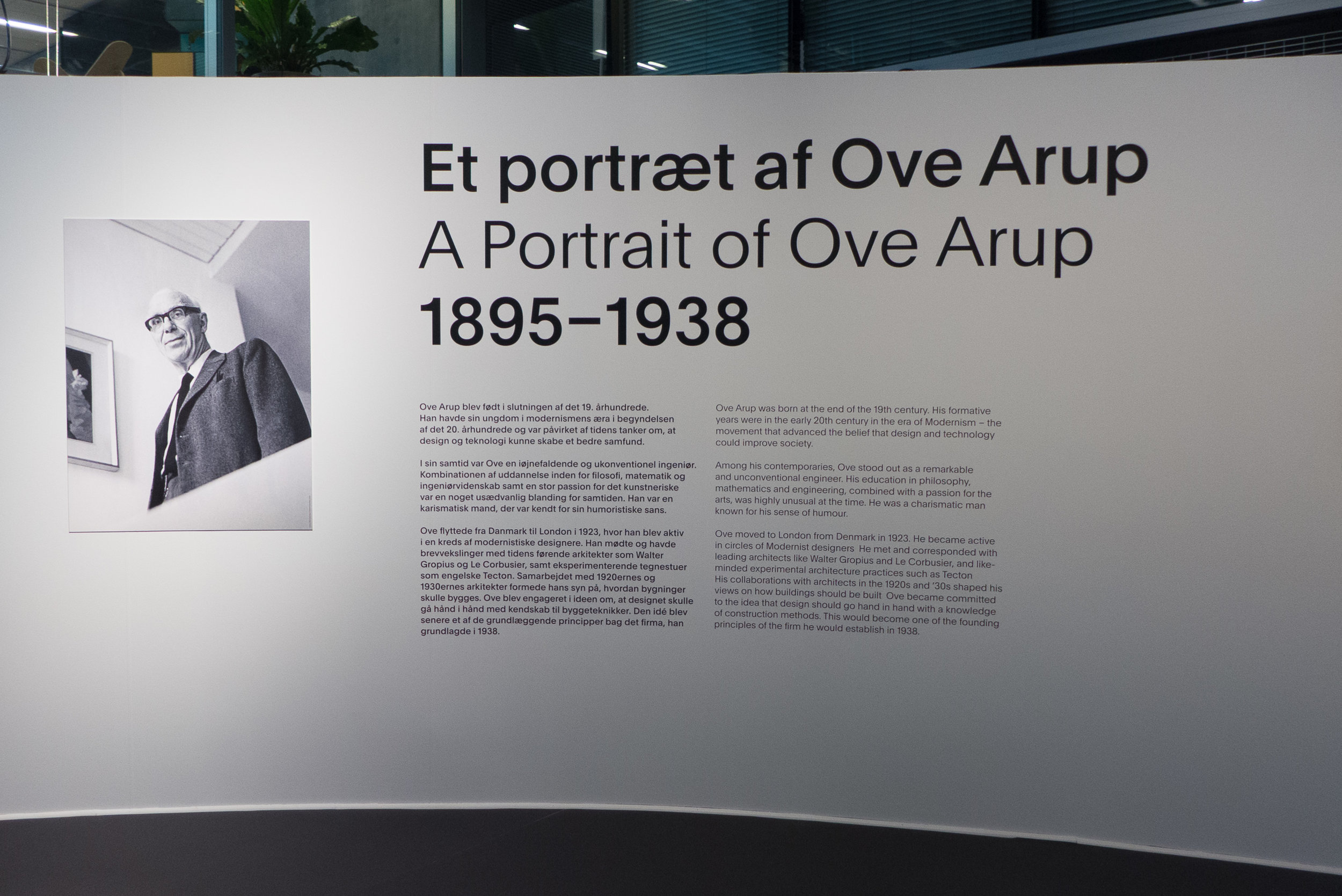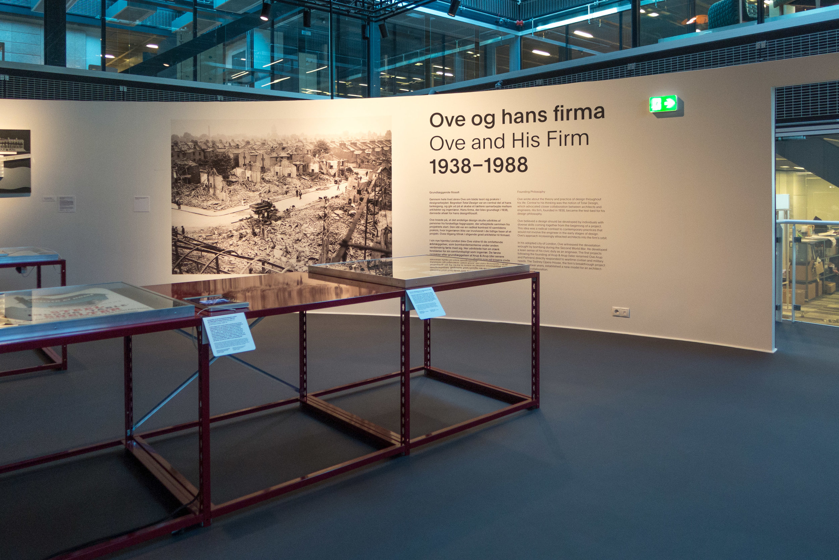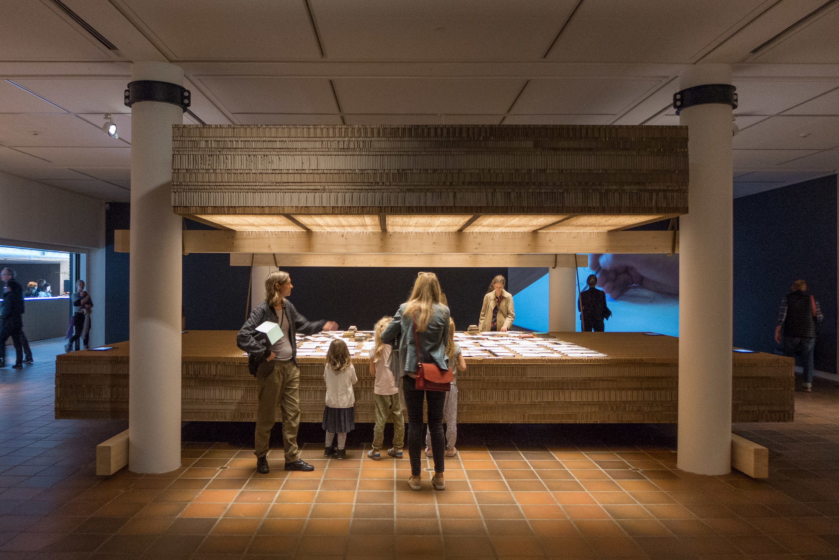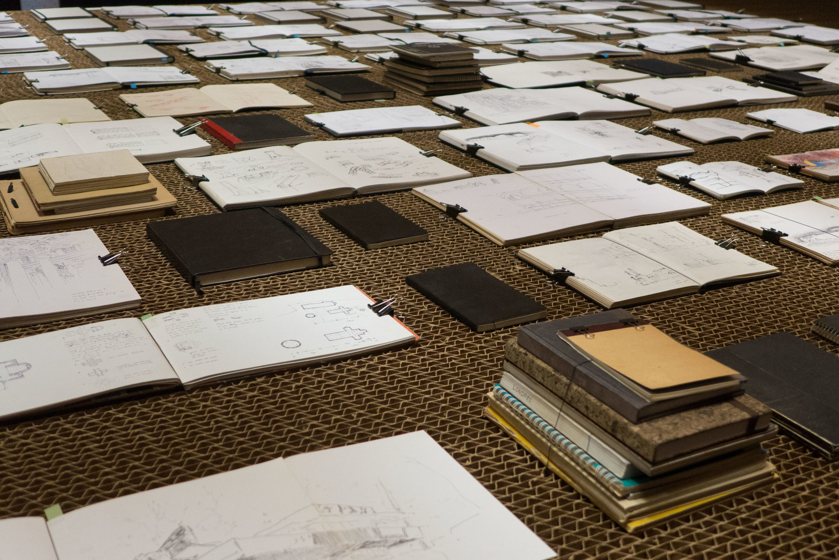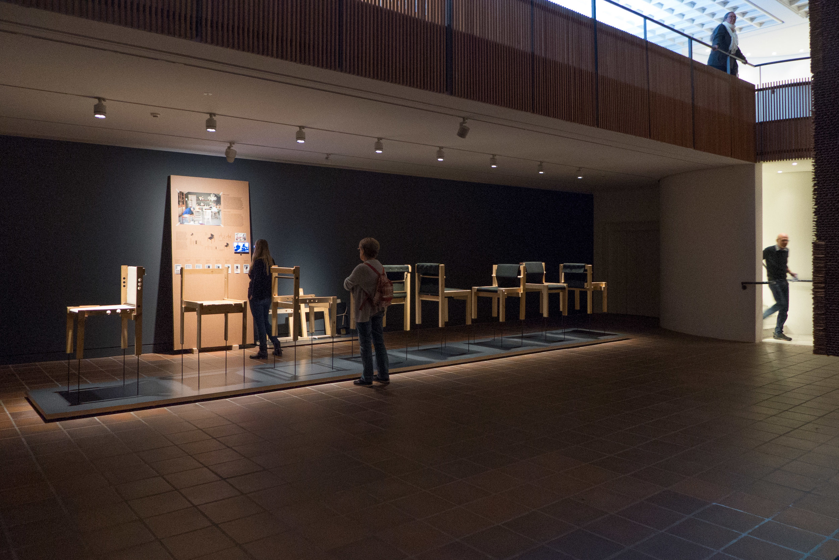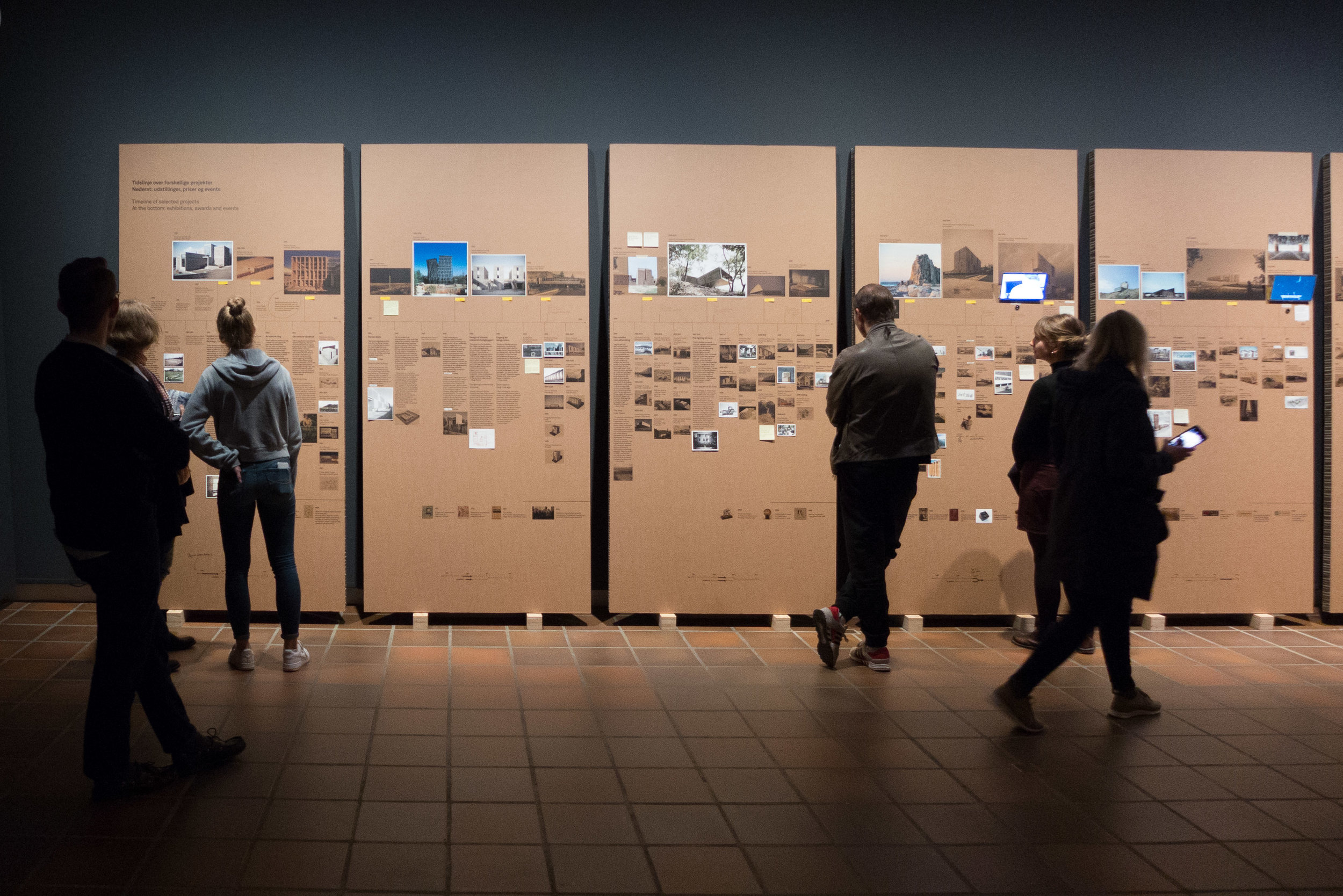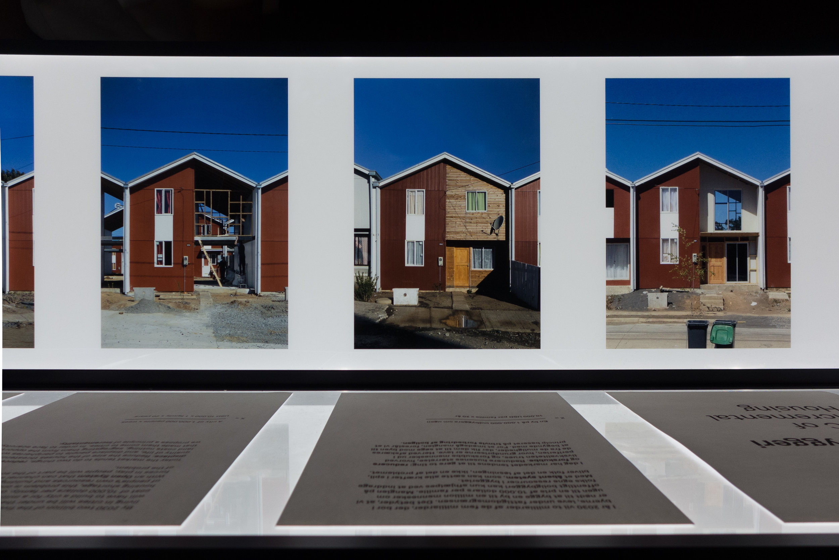Poetic Pragmatism - an exhibition at the Danish Architecture Center that shows the work of the Copenhagen architects Laust Sørensen and Michael Droob and their studio POINT - is interesting because they use recent technology extensively in the presentation of their projects.
Rather than photographs, the images in the exhibition are digital and rendered although the use of CAD is now so well established that is hardly worth commenting on but their graphics team have developed consistent and distinct styles to reflect the character of the studio and that is interesting.
All the building projects shown in the exhibition include printed 3D models and a working printer is set up in the exhibition so 3D printing is still enough of a novelty to be worth demonstrating.
This use of 3D printed models raises some wider or general concerns that are not unique to POINT but simply the number of models shown together here means that it is possible to see how 3D modelling can be used through a wide range of projects.
Printed models here are of a high quality and show fine detail and the printer has been used to lay down topography by following map contour lines - so making good use of digital data that is now available. These models show clearly how the different parts of the buildings relate to each other in terms of levels or alignment - if they are parts of a complex group - and show distinct mass or form well but here, as is usual, all are a standard off-white colour and look, if anything, ethereal with little indication of the character of the building materials and no indication of colour in those materials.
There is also an odd sense of scale or rather a lack of a sense of scale - so for most of the models it is a matter of trying to judge possible floor heights or use a doorway or in some models a human figure to work out possible dimensions. This is obviously not a problem that is specific to POINT … just that in this exhibition every project was shown with a model but not at a consistent scale because that is determined by the size of the printer although some models were built up from a series of parts so were larger.
Of course, the irony is that to produce any digital drawing from a printer or any model from a 3D printer then you have to key in a scale but it is rare to see that displayed on models or at least rare in exhibitions.
One model is of the gallery here at the Danish Architecture Center with the arrangement for this exhibition and that does show well the amazing advantage of being able to make relatively cheap and extremely accurate models.
The space of this gallery is complicated and almost impossible to imagine from just a written description until you get well into a large number of words so if a picture is worth a thousand words, what is the going rate for a printed 3D model?
However, and it is a big however, although 3D printed models, like virtual reality, rendered CG and digital maps, all have a significant role in architectural presentations and although I know that I'm probably showing I'm a bit staid - I'm old enough to have been taught to draw on a drawing board with parallel motion using a scale rule and still prefer paper maps than trying to work out where I am from a screen 75mm by 50mm - and I do accept that if people do not work as designers or architects or engineers then they can find plans and elevation drawings and isometrics difficult to use when they try to imagine a finished building.
The problem is that without those 'old' skills it is difficult to judge scale and context for a proposed building and even easier to be beguiled by what we are presented with by an architect or a developer. My argument has always been that no architect, if he wanted to be paid, draws the building with all it's warts and problems and maybe it is even easier to make people judge the presentation rather than see through that to what might be the problems of its built reality when it is CGI or a 3D printed model.
Obviously I'm not suggesting that that is what POINT are doing with their models but simply that the presentation of their projects with a consistent use of printed models got me thinking and that is one function of an exhibition like this … to present work to an audience who then want to know more about why and how?
POINT










