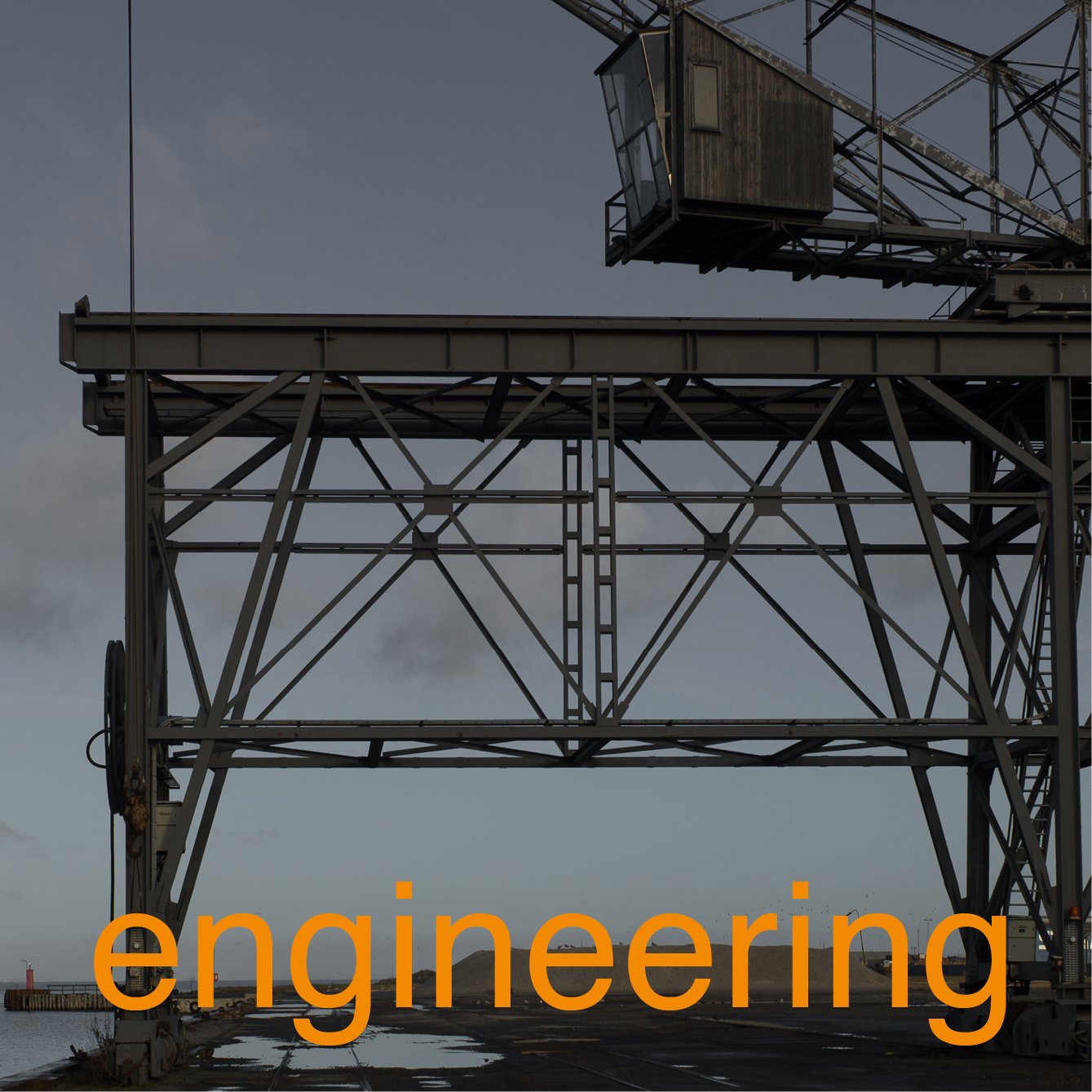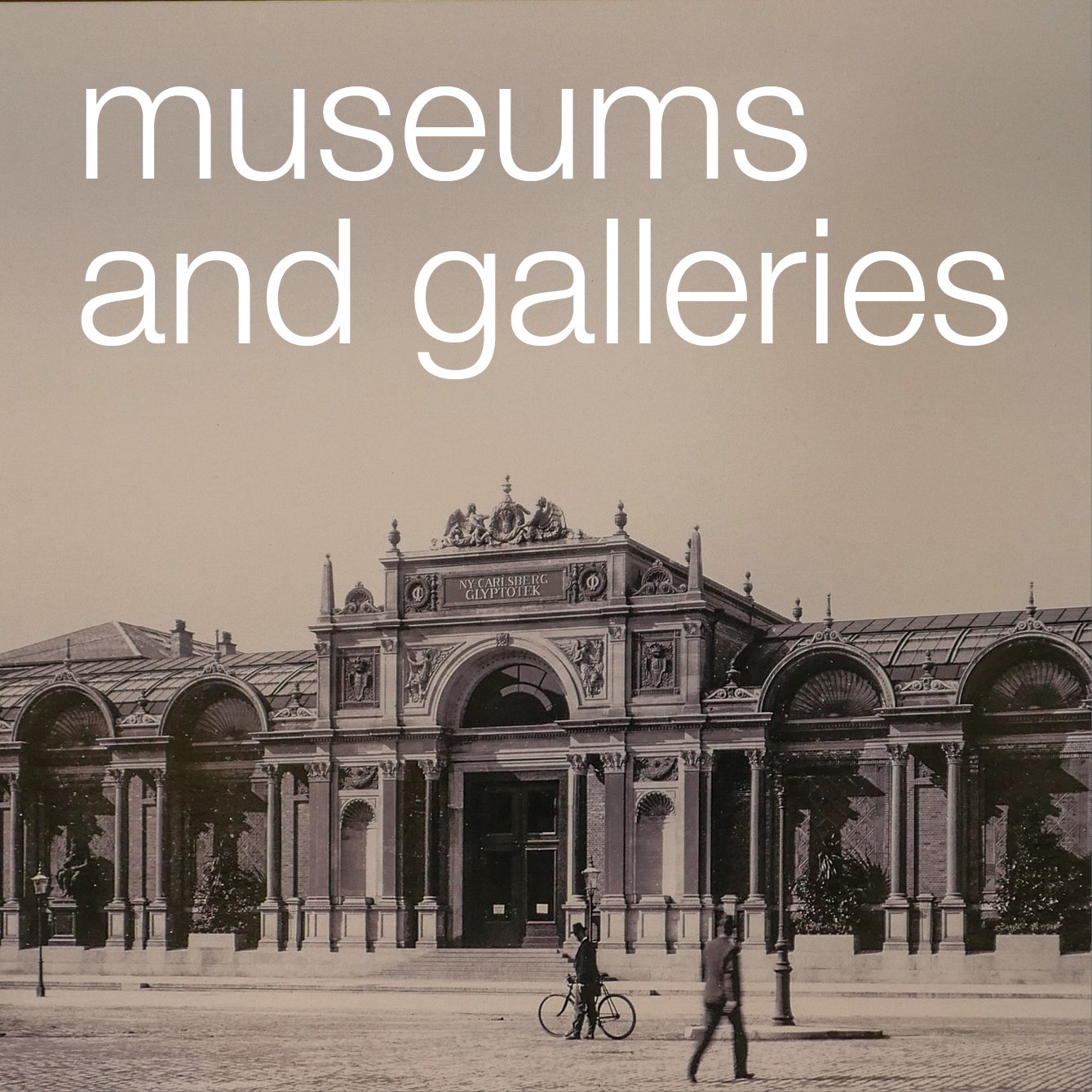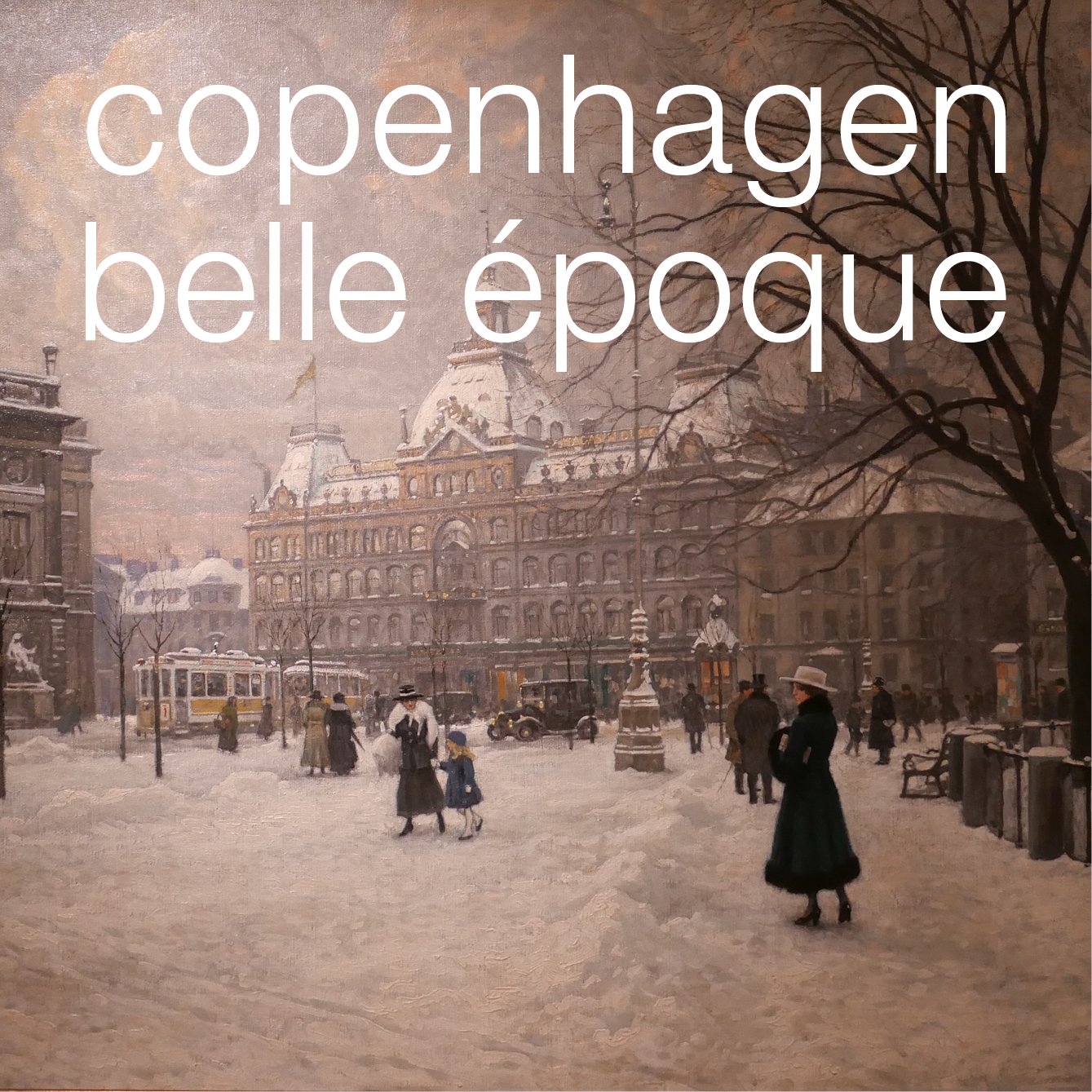all in the detail … office building for A Jespersen & Son
/The office building for A Jespersen & Son was designed by Arne Jacobsen and completed in 1955.
Just a few streets from the SAS Hotel, this is an elegant and beautiful building but its apparent simplicity is deceptive because all the details of the facade, the proportions of the separate parts and even, what was then, the very advanced engineering underlying the construction were all very carefully considered.
Through a precise and exacting process to refine the design, Jacobsen worked hard to get a building that looks so simple and so right by a process of reduction and simplification for not just the overall design but also for all the individual elements.
It is an important building because, at a remarkably early date, it exploited complex and novel engineering methods. With a cantilevered concrete frame, Jacobsen overcame exacting planning stipulations; made possible an open plan inside the building and allowed him to design an incredibly stripped down and elegant and sophisticated facades on the exterior.
This is not a brutal building but concrete construction at its most subtle and sophisticated.
The building is in an interesting part of the city that has a complex history.
Nyropsgade, running north south, is between the main railway line to the east - the line that heads out of the main station to first Vesterport Station and then on to Nørreport - and, to the west there is Sankt Jørgens Sø - the southernmost of the lakes on the west side of the city.
This is a curious part of Copenhagen - close to the station and close to Tivoli and the busy area around the city hall - but most cyclists and most car traffic use the busy roads to the east and west or cut across the north or south end of Nyropsgade so many may not realise that Nyropsgade opens out at the centre to a long but well-proportioned square.
The Jepersen building is at the top or north-west corner of the square with the front facing you if you approach Nyropsgade along Dahlerupsgade.
Until the middle of the 19th century this area was outside the city defences and the lakes to the west were then larger with more irregular outlines. In the late 19th century, after the defensive walls and embankments of the old city were dismantled, the main railway station for the city was in this area, on the north side of Vesterbrogade - approximately in the position of what is now the present Vesterport suburban station - and there were railway sidings and what appear from the maps to have been water works between the station and the edge of the lake.
A new main railway station, the present building, was built on a new site a block south of Vesterbrogade and was finished in 1911.
The route for rail tracks in and out of the station were altered. Whereas, the earlier station was a terminal with all lines heading out to the north over the lakes by what is now Gylensløvesgade, after 1911 the main line headed out south and curved below Vesterbro and a new rail line, connecting the present station to Østerport, previously a terminal for trains from the north, was completed in 1917 with the tracks set down in a deep cutting that followed the line of the main streets of Nørre Voldgade and Øster Voldgade.
With the construction of a new city hall, finished in 1905, the area to the north of the city hall square and Vesterbrogade became an important new commercial district but the area between the old station and the lakes developed relatively slowly.
A very large apartment block, Vestersøhus designed by Kay Fisker, was completed in 1939, with a long narrow courtyard behind it, but further building work in the area was delayed by the war and Nyropsgade with its office blocks dates mostly from the 1940s and later.
Nyropsgade from the south
That long courtyard behind the Fisker apartments actually dictated the form of the building that Jacobsen designed for Jespersen & Son. The new office building was designed to bridge its relatively narrow plot so that space and, more important, traffic could flow underneath to provide access to the courtyard and to provide a route from Nyropsgade, acroos the courtyard and to an archway opposite … an archway through the middle of the apartment building, that was and is still a relatively popular way to cut through under the apartments to the lakeside road.
The solution was to place a narrow block for the main staircase and services, just 4 metres wide, along the north side of the plot with just two main, widely-spaced piers on the spine axis of the arch that support a cantilevered concrete floor system that spans the rest of the plot that is nearly 24 metres wide, with no cross walls running front to back, other than the wall of the main staircase, and no vertical supports on the front or the back wall of the building.
For the facades above the archway Jacobsen used a curtainwall design that was primarily glass within a grid of thin metal framing.
The main entrance into the building is from the archway into the centre of the stair block. The only other feature to cut through the ground-floor arch, apart from the two piers, is a second staircase from the basement to the first floor that is set in a glass tube, a circular staircase with a diameter of 2 metres, with its structure reduced to an absolute minimum.
At the first floor, each of those two piers is divided into a front and back column of concrete with a spine corridor running between them.
With toilets and the lift in the narrow service block of the main staircase, the rest of each floor, on either side of this central corridor, is open plan. There are no structural cross walls or piers on either facade … the fronts are reduced to that elegant grid of large plain, undivided windows with panels below in green/grey with the same reflective qualities as the window glass.
On the top floor there was a canteen across the street frontage and, on the courtyard side, the outer wall was set back into the building to form a long open terrace.
The cantilevered floor beams are tapered on the underside so they are much thinner on the outer wall line than they are over the central piers but even so they are not expressed and therefore are not visible on the facades … the division between floors is marked simply by a bevelled metal frame between the window below and the panel of the floor above that has the same dimensions and the same profile as the frame between the windows. There is no lintel or marked horizontal to indicate any sort of structure or support over the arch itself. The panels of the curtain wall drop just below the ceiling of the arch for the practical reason that this creates a drip course … otherwise rain in heavy storms would run down the front and then cut back under onto the ceiling of the archway.
However, although there is no lintel or beam over the archway, you can see the slope of the ceiling as it follows the taper of the cantilevered beams and the ceiling slopes down by 500 mm between the outside edges and the lowest part at the centre. Again this is a clever and subtle visual trick as the ceiling, in shadow, just gives an emphasis below the facade that might otherwise look thin and weak.
Light and shadow through the archway are also used effectively - with the light of courtyard beyond the arch and then a patch of light of the passageway through to the lake-side road - that add an element of drama to the design.
Looking across the courtyard and under the Fisker apartments to the lake beyond
From under the Fisker apartments looking back across the courtyard to the Jespersen building
Window glass and the panels below the windows were replaced in a major restoration about 2013.
The opaque panels below the windows are now a consistent and regular colour but photographs from before the restoration show changes of colour between the different panels that was, presumably, just degradation over time rather than being part of the initial design.
Although the panels below the windows reflect light in much the same way as the glass of the windows, the darker tone of the panels gives a horizontal banding to the front.
Dull dark grey/green polished stone was used to clad the narrow service block on the street frontage and this was taken through the ground floor within the arch but concrete blocks of the same size were used on the courtyard side.
Overall, the simplest glazing arrangement possible, with single pane and no subdivision, means that the proportions are crucial.
The only modulation to the design is the use of a thicker metal frame to the parapet and the south edge of the windows on what would be the line of the party wall between the Jespersen building and the office building to the south. Again, because this thicker frame is set back, it achieves its effect by creating a slight shadow … almost like the line of shadow from the cut of the inner edge of a mount for a framed print.
This graphic quality to the design can be seen in the rational use of proportions that are a strong if understated part of the design of the facade. Stone facing tiles on the staircase block are slightly less than a double square set vertically with three panels to each floor and eight across the width of the staircase bay.
These panels on the staircase towards the courtyard are in cheaper concrete but are the same size and the stair windows, lighting intermediate landings, are exactly the same height as the panels.
The panels below the windows on the front and back facades have the same double square proportions so the whole design is fitted within a carefully proportioned grid.
From the Fisker apartments, looking across the courtyard to the back of the Jespersen building and through the archway to Nyropsgade beyond.
Note the roof terrace and the arrangement of the windows of the staircase fit precisely within the grid of the concrete blocks.
note:
for an analysis of how Jacobsen used proportions and geometry see:
all in the detail ... geometry and proportion in buildings by Arne Jacobsen













