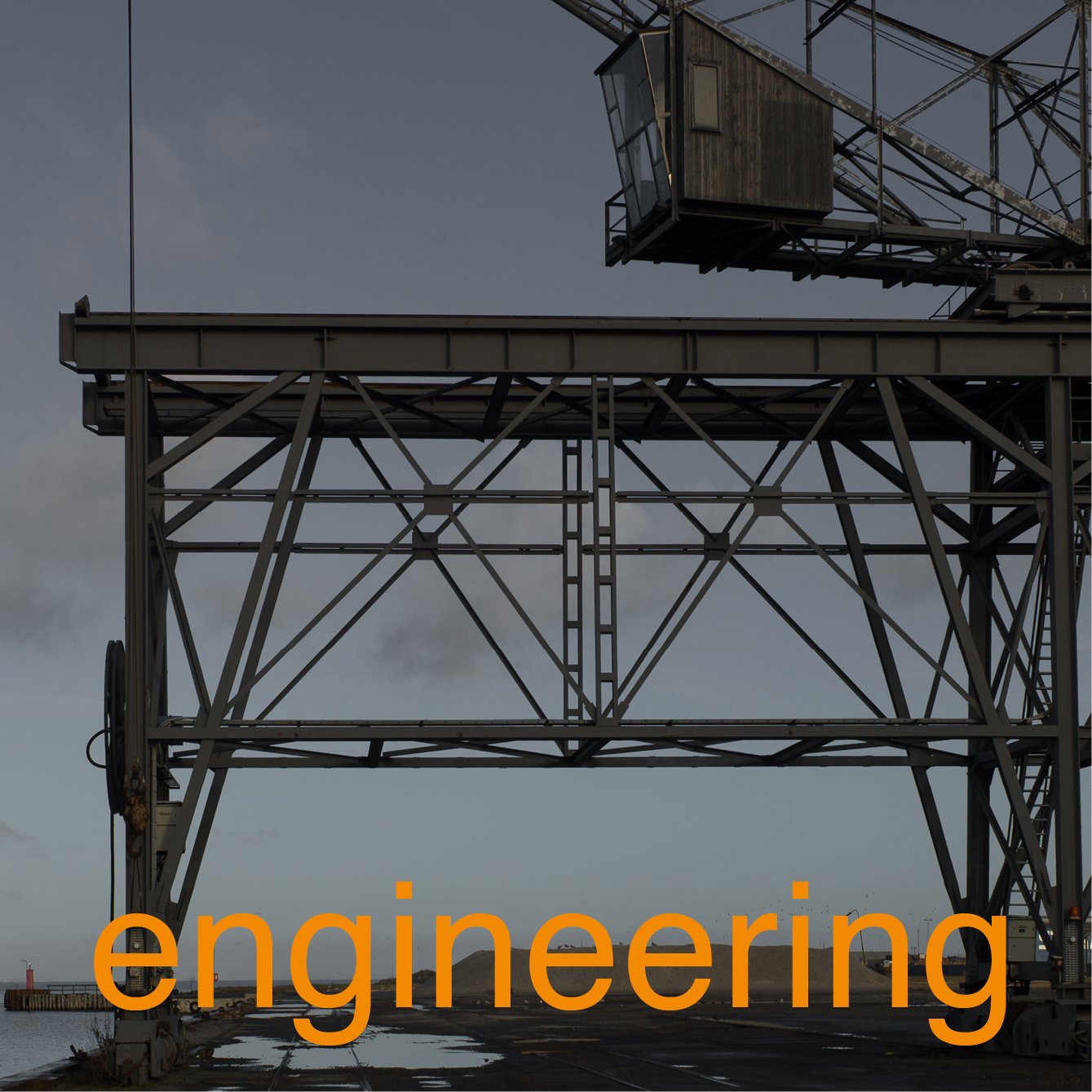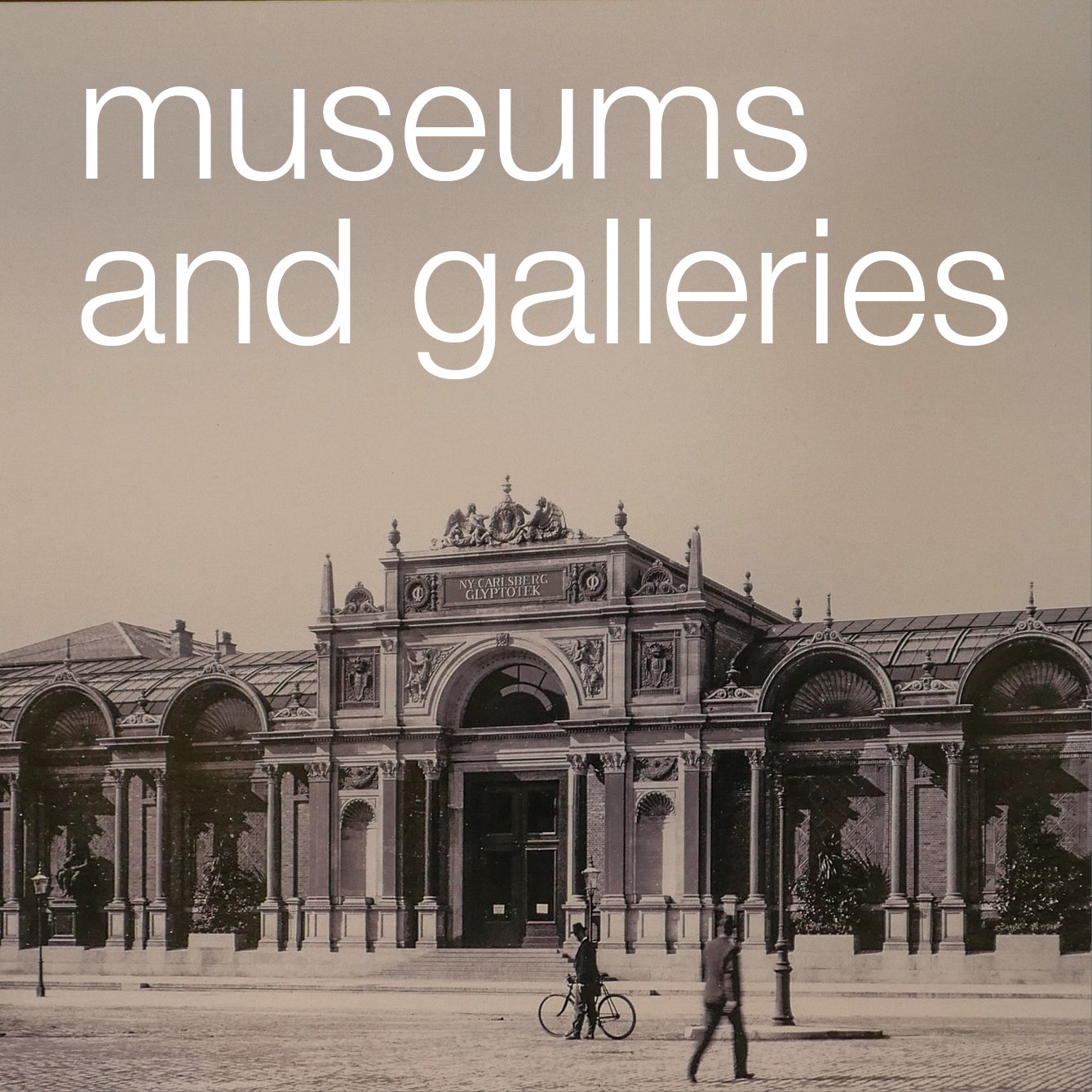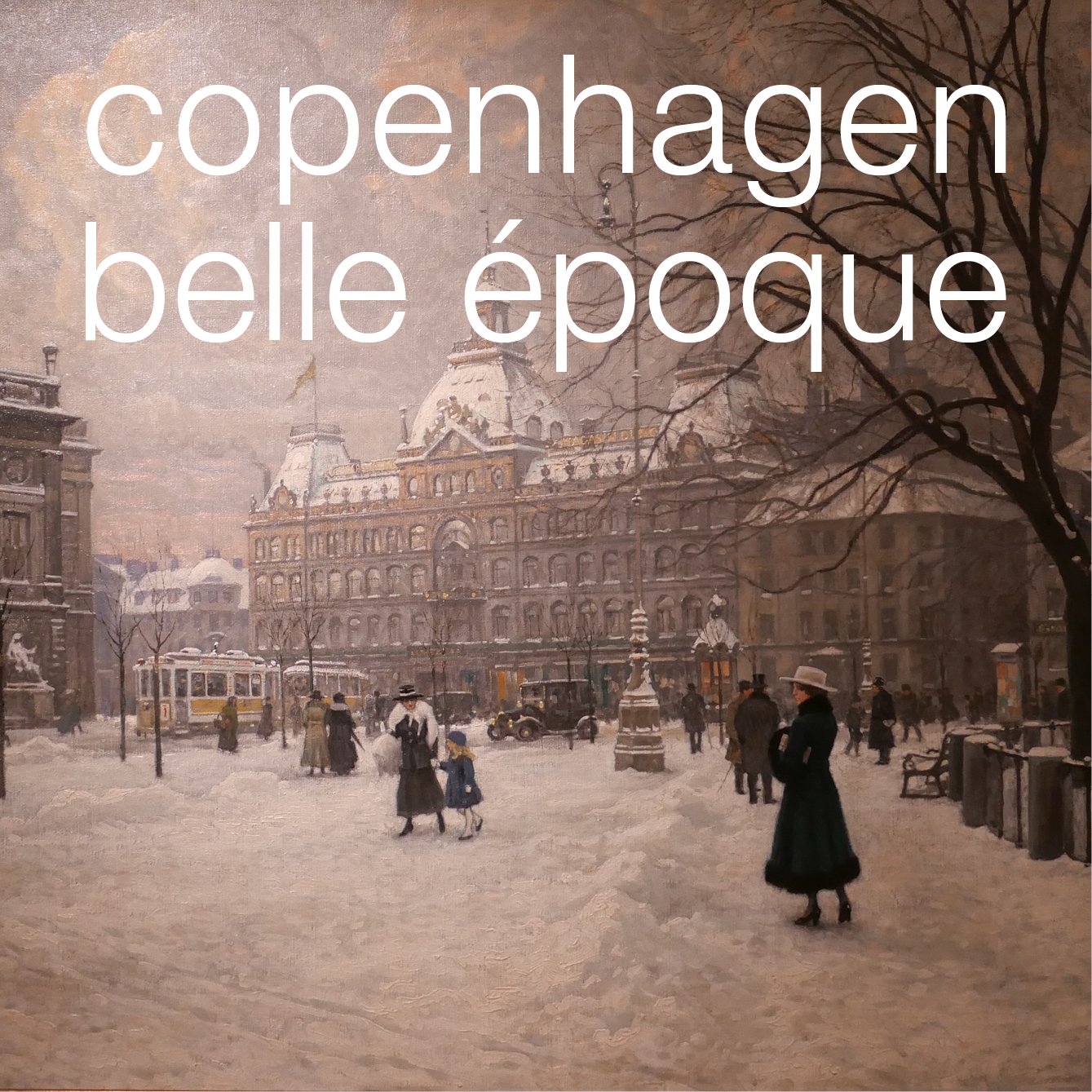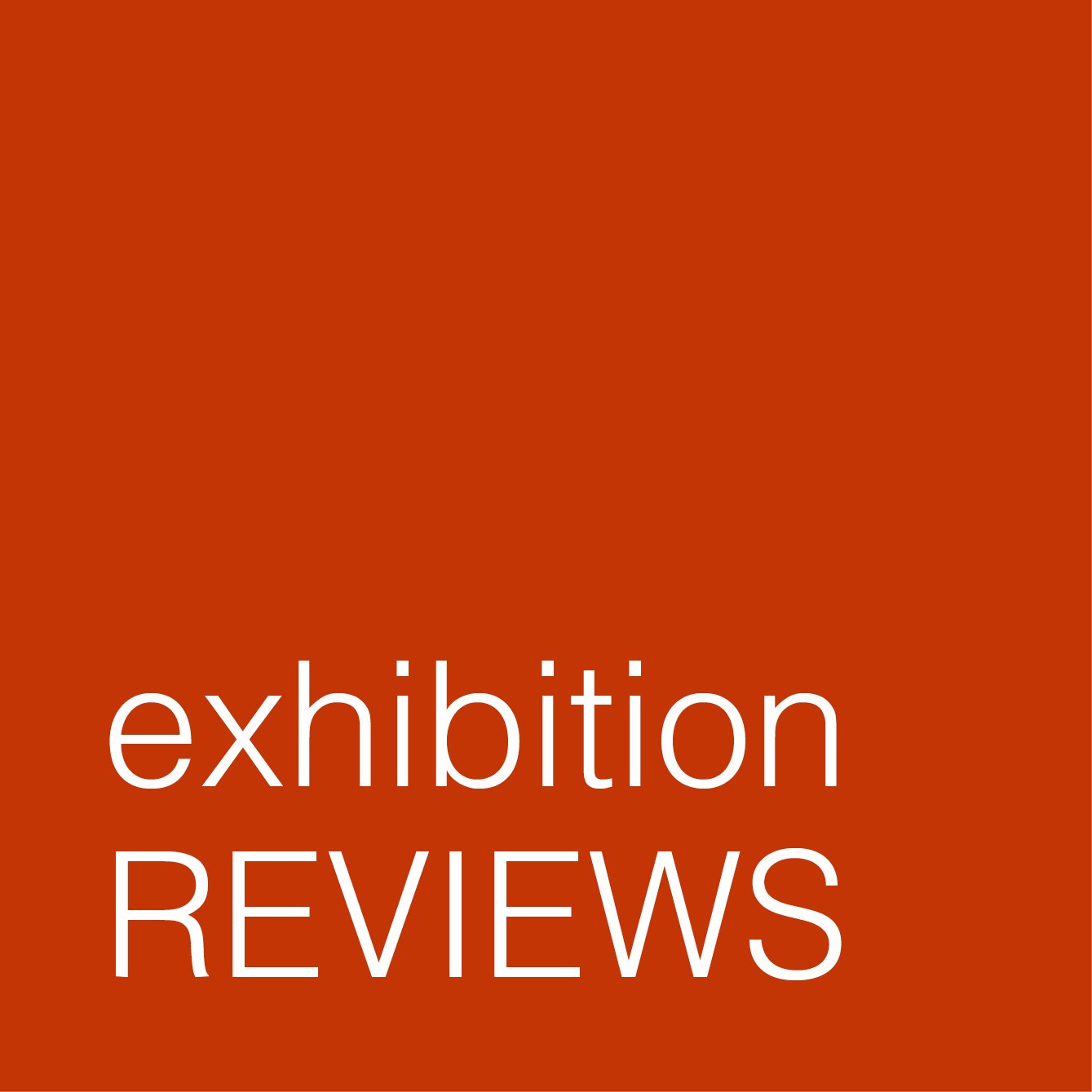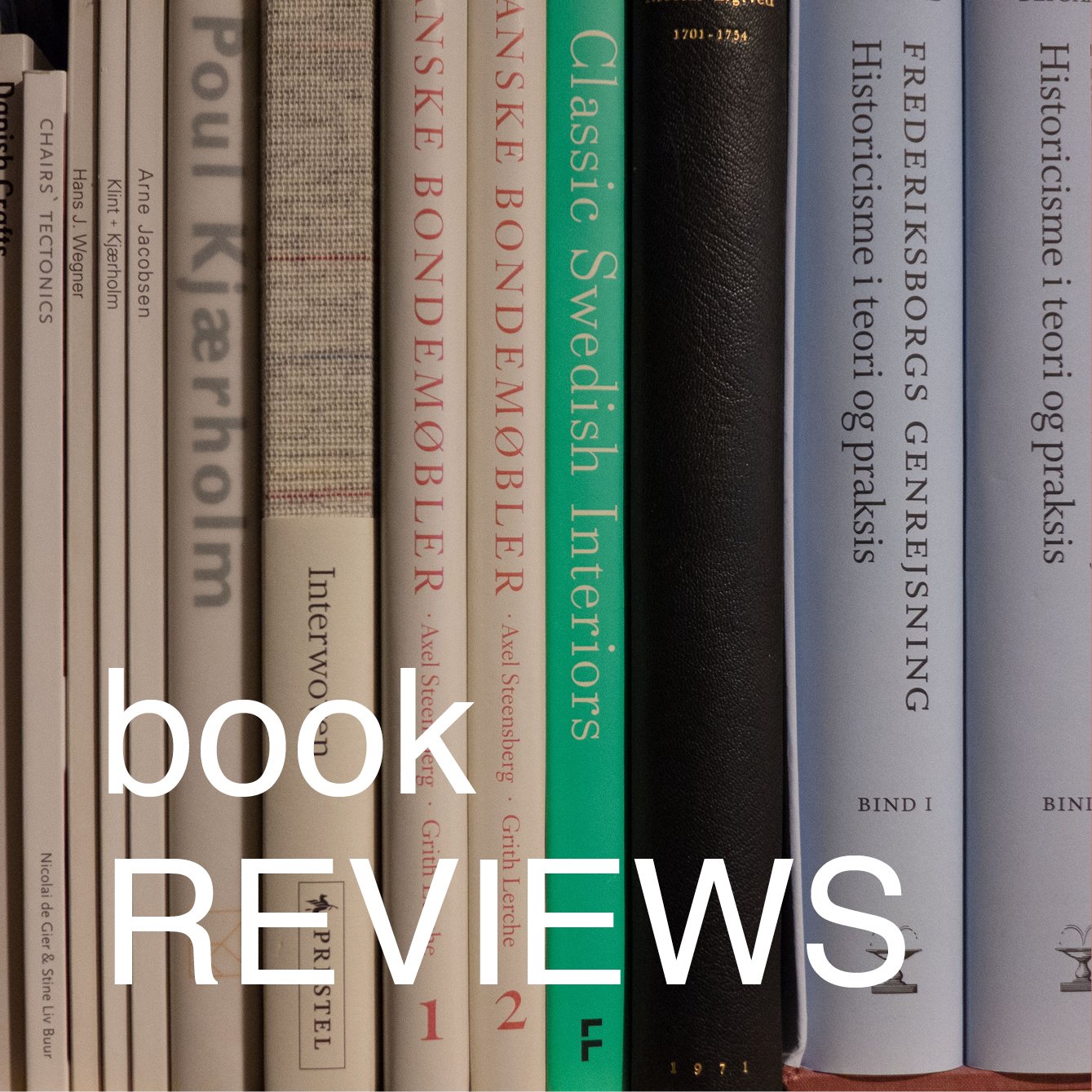all in the detail … frame and plane
/City Hall, Rødovre (1956) - the east front and entrance porch (top) and from the east with the north wall of the later Library
Through the 1950s and 1960s Arne Jacobsen experimented with different types of curtain-wall systems for glazing and not just for office and commercial buildings but also for houses and apartment buildings. The term curtain wall is here used in it’s broadest sense to mean a building where cross walls or internal columns or piers carry the full weight of the floors and roof so that large frames that do not carry any load can be constructed to form walls with large areas of window glass. At the summer house at Strandvejen in Tisvilde on 1956 one whole wall onto a long balcony on the first floor was glazed; at Munkegård Elementary School in Søborg, completed in 1957, large areas of glass with minimal frames were used for corridors and classrooms and, even more dramatically, a curved wall of glass was constructed in the house completed for Leo Henriksen at Odden on the north coast of Sjælland in 1956.
Nyropsgade 18, Copenhagen (1952-1955) offices built for A Jespersen & Son
detail of the frame and panels shows its simple chamfered profile. The recessed aluminium channel between the curtain wall and the adjoining building masks the line of a cross wall ... note floor levels and the position of dividing walls internally are not expressed on the elevation. The wider metal channel is set back from the window line and is taken across the top but not down the right side, against the stonework of the staircase block and nor is it used across the bottom of the windows, above the arch, giving some emphasis to the wall of windows but not framing it.
SAS Hotel, Copenhagen (1960)
the north-west corner of the tower - there is no post or thicker element to mark the corner - frame and panels are reduced to a simple grid
houses in Bellevuekrogen in Klampenborg (1954)
Jacobsen encouraged manufacturers to produce thinner and thinner metal profiles for the frames, at first in timber that was clad with aluminium but then with aluminium or steel profiles, and he used geometry and proportions to design complicated arrangements of glass with closed panels below and above the windows in various materials including enamelled metal sheet, in concrete, reinforced with fibre (asbestos) and then painted, or in opaque coloured glass.
For houses and apartment buildings from the 1930s, such as the Bella Vista apartments in Klampenborg, Jacobsen used a vocabulary of architectural features that were then fashionable such as balconies and long horizontal runs of windows but with substantial areas of blank wall that give the structures a solid mass closely related in their style to works from the architects of the Bauhaus in Germany but after the War Jacobsen seem to have deliberately rejected this more robust look to create buildings that are crisply box like and in the linear compositions of their facades closer perhaps to graphic design.
The City Hall in Århus, completed in 1942, was the first major building where Jacobsen used a thin, amazingly thin, framework rising through three full floors with all the panels with glass to bring light right into the centre of the building.
When buildings have windows with metal frames and large areas of glass, an obvious challenge was to provide insulation and even, in some designs, air circulation to reduce condensation. At the City Hall in Rødovre Jacobsen experimented with steel verticals that appear from the outside to be thin fins that project beyond the front face of the window frames but are in fact T-shaped in section with the back cross piece holding in place insulation panels below the windows. Photographs of the interior in the City Hall also show power points for electricity set into these lower panels so that the thin internal cross walls, that formed individual offices, could be repositioned without having to worry about moving power and services.
City Hall, Rødovre 1956
- detail of the corner of the building showing the thicker steel upright at the ends of the facade (top) and the window frame with pivot and the frame of the panel (above) with the thin steel 'fins' between the windows.
the main staircase for the office range is in the south part of the entrance hall and rises through all three floors. Closed panels were omitted and the stair and entrance hall is completely glazed through the full height of the building - reminiscent of the walls of glass at the City Hall in Århus but with the metalwork forming a simpler and even more rational grid. The single-storey corridor links the entrance hall to the council Committee Chamber to the west.
Larger and larger sheets of glass were manufactured, particular after 1959 when the British company Pilkington, perfected the production of float glass. When used in windows that opened, these large sheets of glass caused some problems because of their weight. Every other window along the fronts at the City Hall opens with robust pivots at the top and bottom corner of the frame and at the houses in Ornegårdsvej the large opening windows had pivots towards the centre of each side to form what are sometimes called tilt- or later tilt-and-turn windows.
Sløjfen and Ørnegårdsvej, Gentofte (1957) houses built for A Jespersen & Son,
These post-war facades can look elegant although, compared with current designs, possibly rather thin and flat but Arne Jacobsen used recession or projection, in many cases very slight, to create shadows or highlights that define the divisions of these geometric grids.
Of these designs for curtain walls, the most restrained and the most elegant is for the Jespersen office building in Copenhagen and the most complicated frameworks of glass, metal and stone panels was for the National Bank in Copenhagen, one of Jacobsen’s last works and completed after his death but a commission where there was sufficient funding to realise the design with few compromises.
For the piers at the upper level the stone cladding could have been mitred to form a neat sharp corner - see the treatment of the corners of the stone-clad end walls of the City Hall in Rødovre - or the panels of stone might have been butted up to each other with the stone of the front overlapping the stone running back into the return but the tiles of stone cladding actually meet at their inner corners forming a thin and very subtle but important vertical line down the outer corners. The same trick was used in the window bays where any form of corner element or post is omitted from the metal framing for the glass and the front and side frames of the windows appear to meet at their inner corners to create a line down the edge of the bay with a crisp precision … almost no more than using a slightly thicker pencil to emphasise the edge on a drawing.




