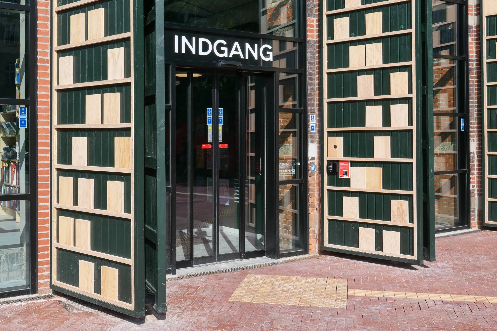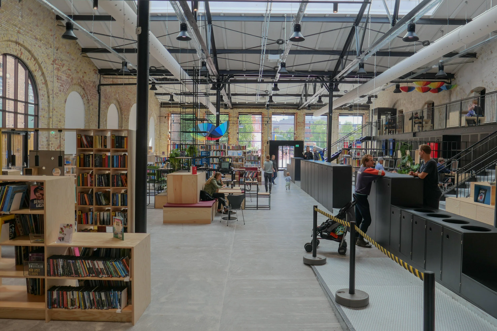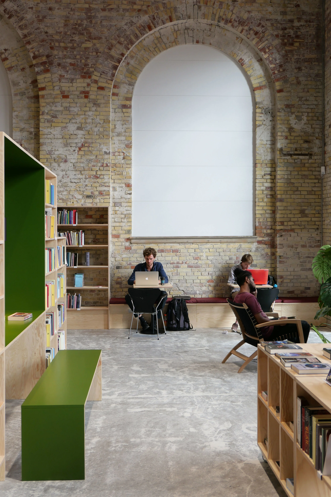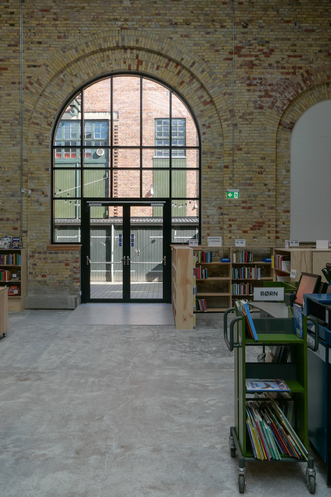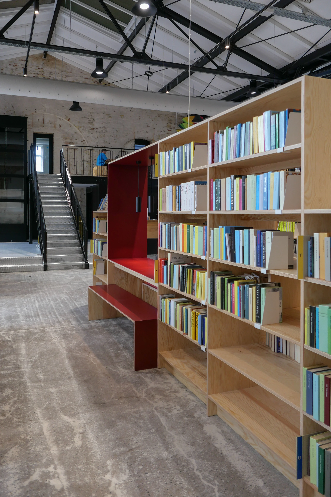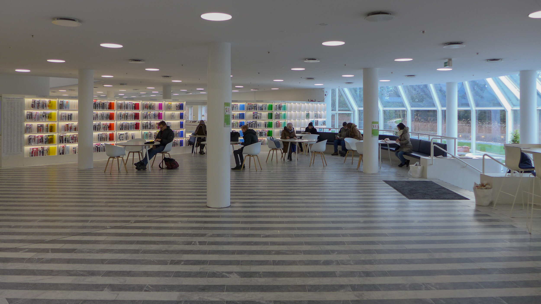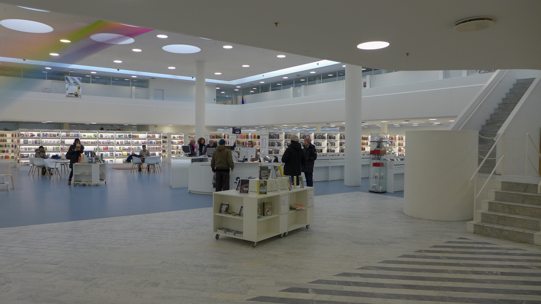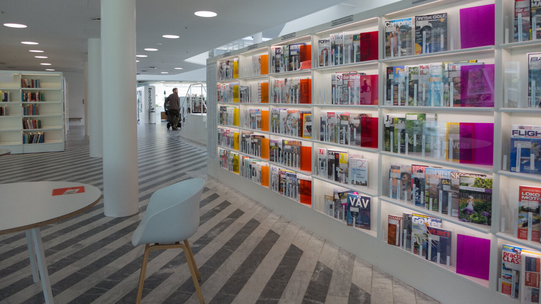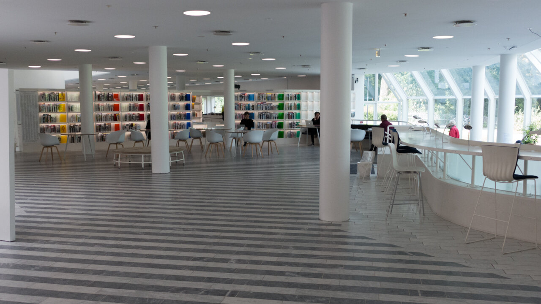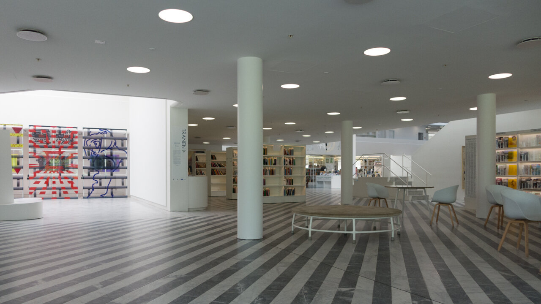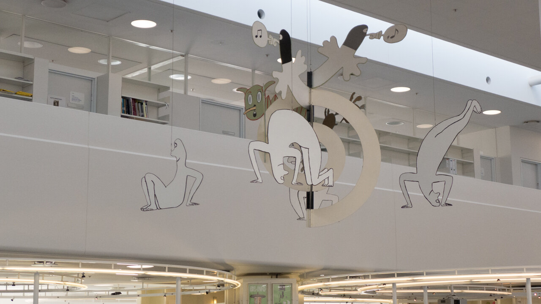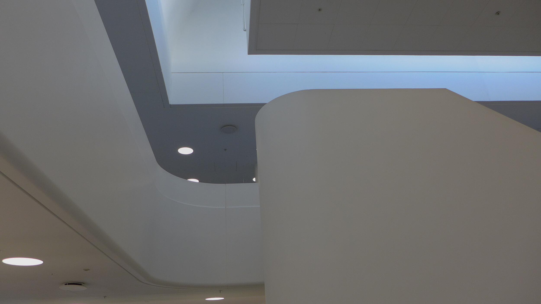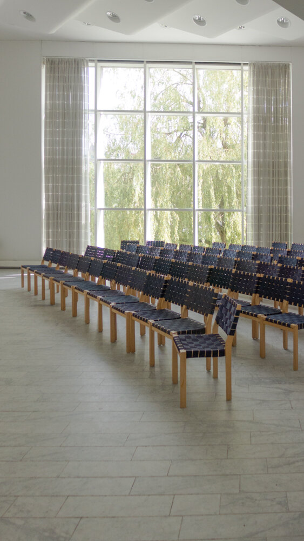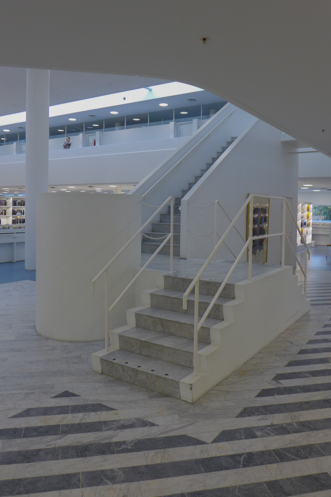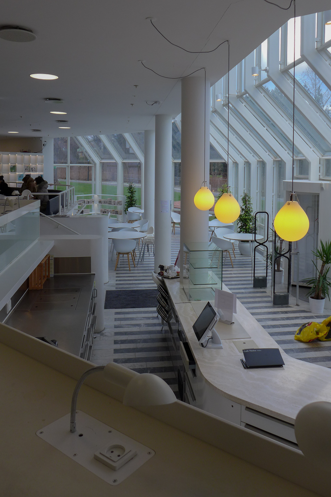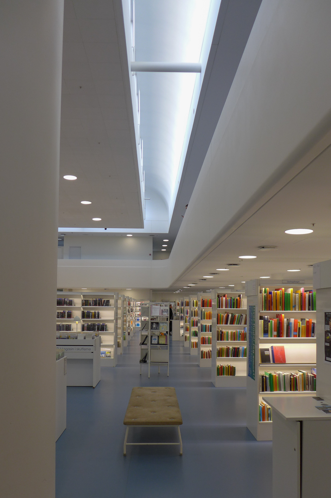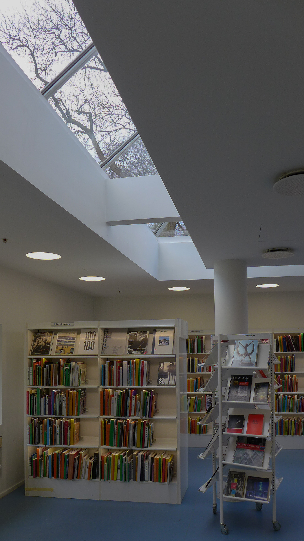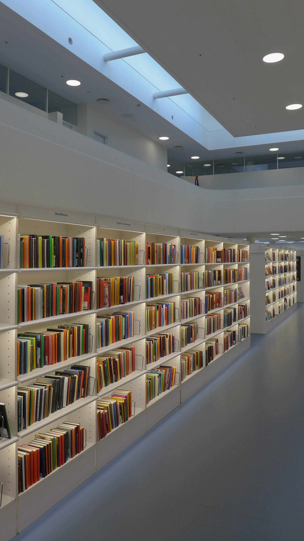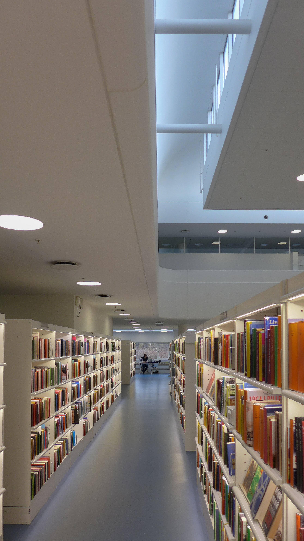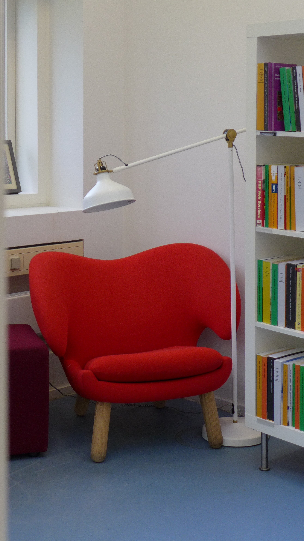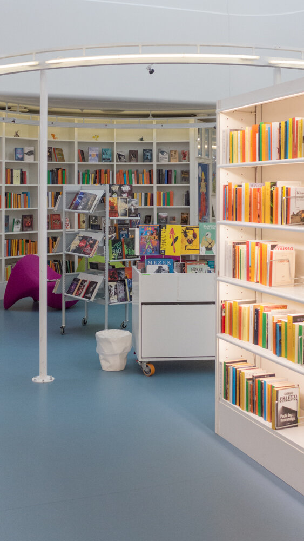Conservatives will harrumph that this is liberalism gone berserk - school desks in rows and every class room the same never did them any harm - but surely rigid uniformity in the unrealistic and almost surreal form of standard and old-fashioned class rooms infantilises children. That sounds like tautology but actually formal classrooms separate out and segregate children from the realities of the world just outside the school fence and there is harm to be done by compartmentalising education so it is seen as an isolated stage and one that is somehow separate and very different to future life as an adult.
Kid's City has been designed to reflect the social and architectural diversity of the larger city around the school.
In a safe and sensible way it will introduce children to how the community around them actually works - or perhaps doesn't work - and it introduces children to good architecture by helping them to understand its importance in their wider urban environment, outside the school gate. Cities are made up of separate buildings that have their own functions and traditions and identity and buildings in the wider built environment have a vocabulary and a grammar so it helps if people know how to read and understand buildings and the settlements in which they exist.
As with other schools and the public libraries that I have seen in the city, there is here a consistent use of thought-through design with good furniture and fittings and good, carefully-considered, architecture that helps kids appreciate good design. That is appreciate in both senses … to understand and to like. They become architecturally literate, almost by osmosis, because good design is all around them, and they see it realistically - not as precious or special but just part of their everyday life - so the good and, I suppose, the bad thing is that they can but they should take good design for granted.
I have told this story on this site before but it is worth repeating here. A year or so ago I was talking to someone from Paustian design store and he confessed that when he first left Munkegårds School in Copenhagen and met people from other places, who had gone to other schools, he was taken aback - even slightly shocked - as he had always just assumed that everybody went to a school with furniture designed by Arne Jacobsen.
Munkegårds and Kids' City could hardly be more different in plan - after all they are separated by 60 years - but, in both schools, new buildings were commissioned that are the best designs available and see that as one part but an essential part of the education that is being provided.
The location of Kids' City is crucial to the character and form of the final scheme. Across the front of the plot is a relatively busy road - Prinsessegade - with large older apartment buildings opposite. These are typical of working-class housing in the city and are an important part of the history of Christanshavn - an area on the other side of the harbour to the historic and posh core of the city - the city of merchants and royalty and politicians - and the school is close to the historic buildings of the former docks and naval shipyards. Until the late 20th century the naval yards and docks were the main place for employment for the people who lived in this district.
Along the side of the school is Refshalevej - a quieter street that runs down away from Princessegade and then turns north as a lane along the old outer defences of the city where there is a series of bastions and redoubts built in the 17th century that originally looked across water towards what was then the distinct flat farmland and grassland for grazing on the island of Amager.
On the opposite side of the street from Kids' City is the north part of the world-famous free community of Christiania and again the new school reflects that because, presumably, some of the children inthe school will be drawn from there and they will have a strong sense of identity and, I guess, less empathy for unnecessary formality or restrictions.

