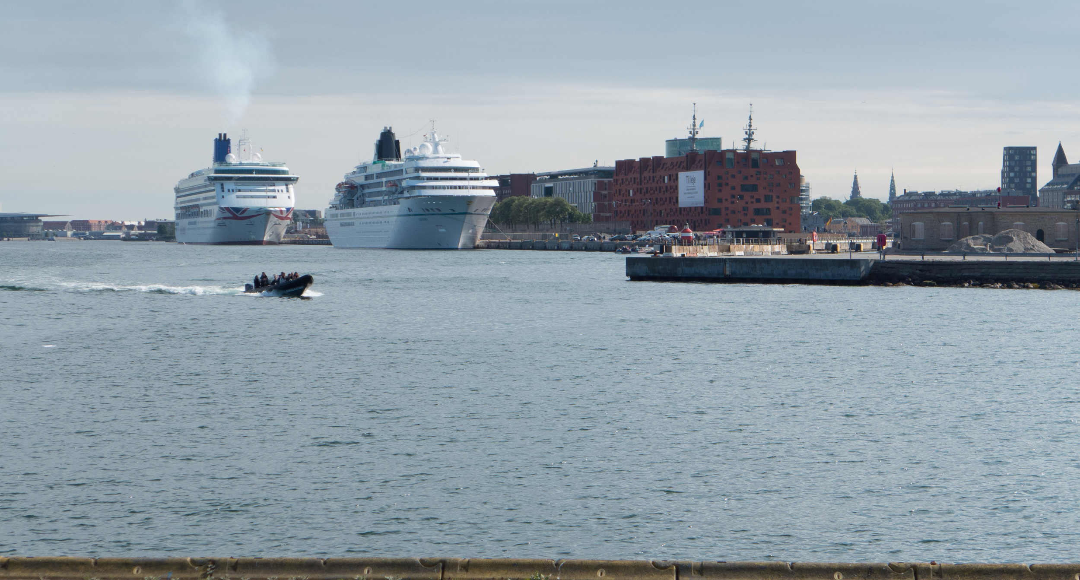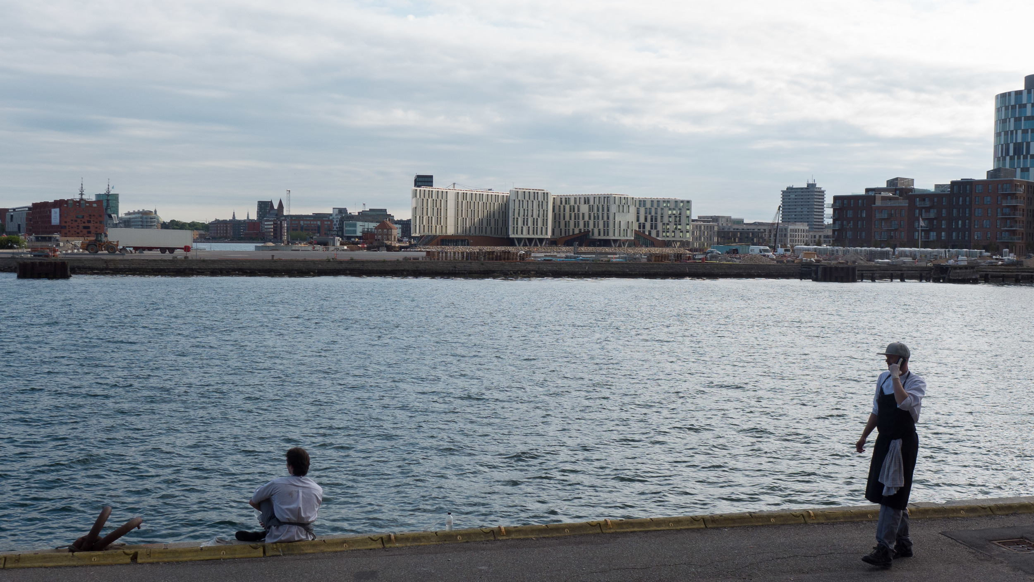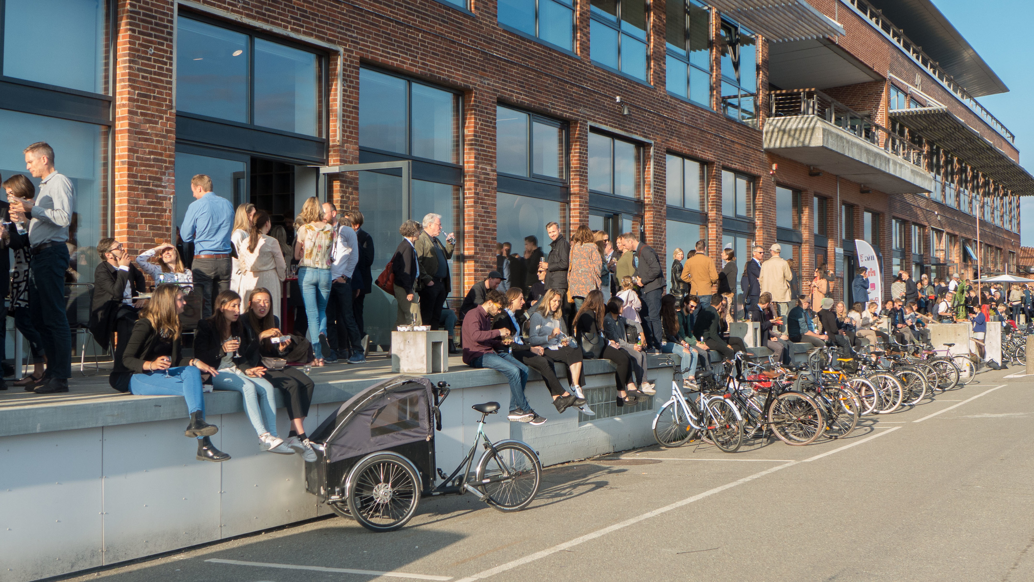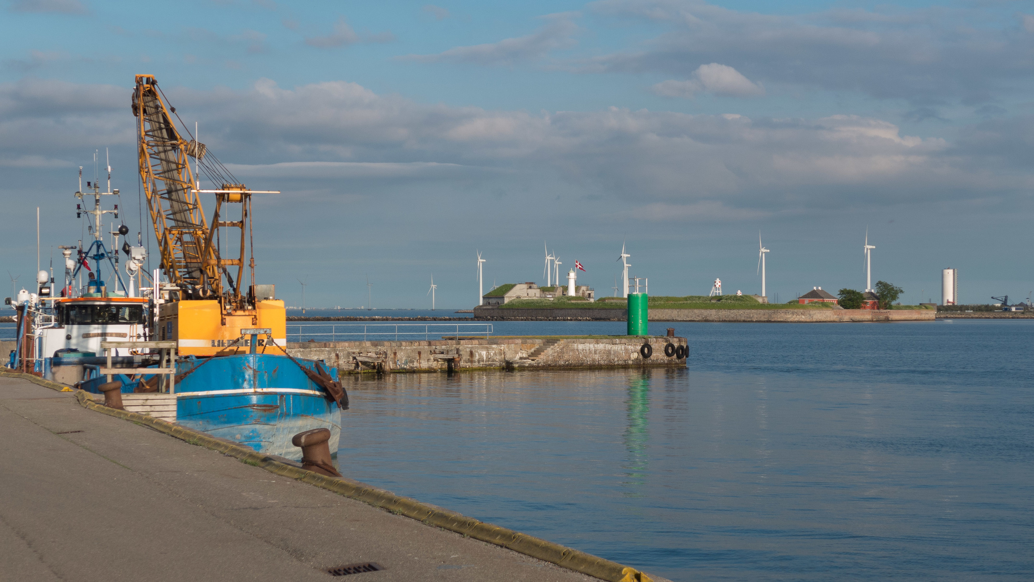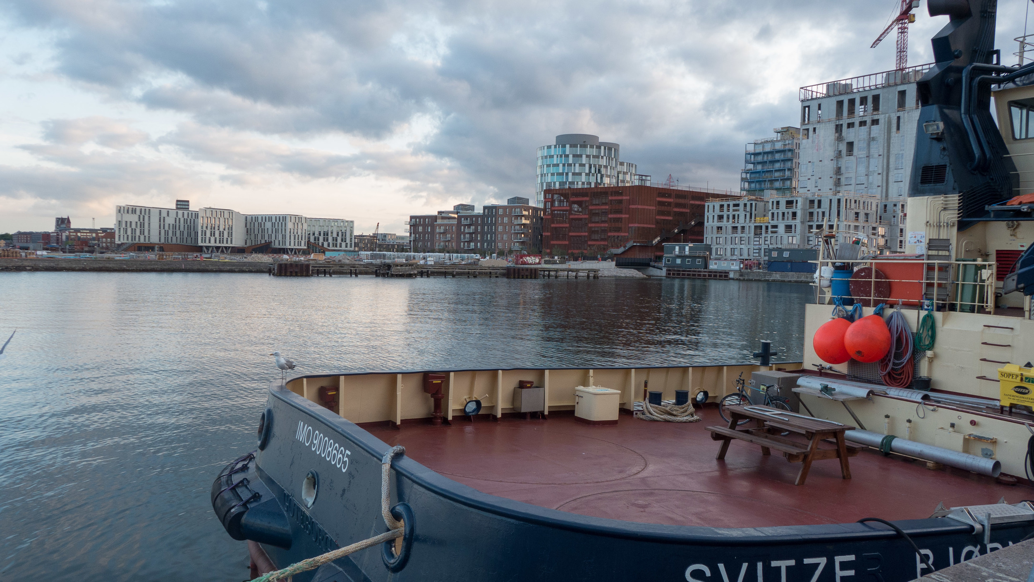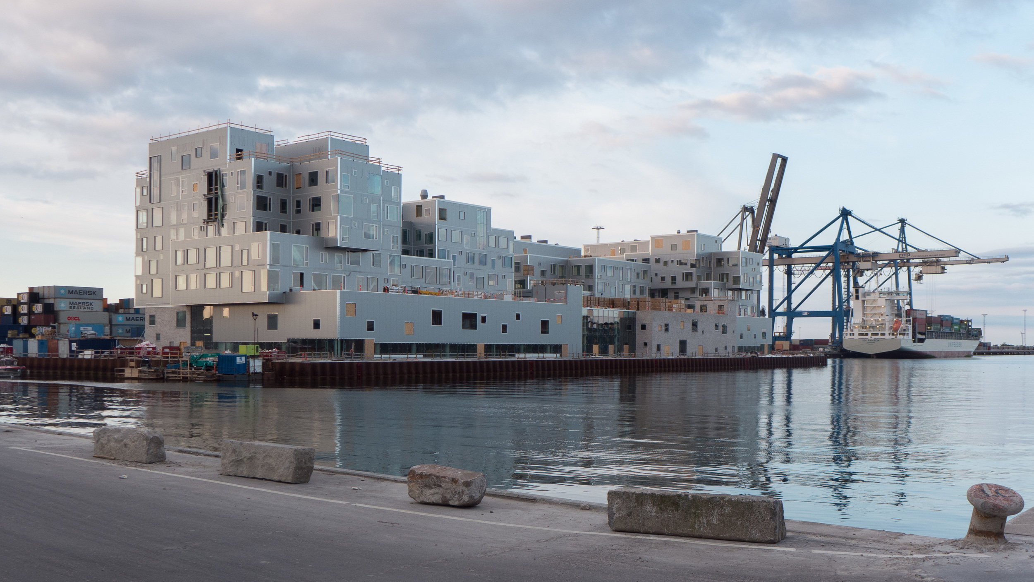the first day of 3daysofdesign
/Montana at Pakhus 48
3daysofdesign this May in Copenhagen has involved nearly 90 designers, studios, design stores and manufacturers around the city who open their doors for three days and, in what is really a festival atmosphere, give everyone a chance to see what is happening in the various parts of the design industry in the city. Some of the participating companies are open to the public normally but some not so this is a unique opportunity to meet designers and design professionals on their home territory. There were special displays, demonstrations and exhibitions set up for open house and many generously provide food and drink. Several companies use the 3days to launch new designs or to officially open new or remodelled display spaces or studios.
The event is also an opportunity for design professionals around the city to meet up, to see what is happening in the companies of friends and competitors, with a rare opportunity to socialise … or at least a rare opportunity to socialise on such a scale.
Last year I spent the three days racing around the city trying to make contacts and see as much as possible. This year I had a shorter list and stuck to three parts of the city to see about a third of what was open. That’s not to say I didn’t want to see the rest but just wanted to be realistic.
For the first day on the Thursday it makes sense to head towards the north part of the city, to the warehouses of the North Harbour, where several major companies have established show rooms with an amazing amount of space even if the building sites for the on-going development of the quays and former dock buildings becomes a bit of a test of orienteering skills … although there are free buses, a boat that does a run from the city centre and even chauffeured bikes to pick up anyone looking lost.
Paustian
Getting out to the Pakhus design district it makes sense to call in to Paustian, the major furniture store and design house that is in the amazing building by Jørn Utzon that faces across a yacht basin towards the power station of the Svanemølle works.
They have an extensive display areas for a wide range of Danish and International brands and a restaurant here but there were also special exhibitions for this event including the latest collaboration between the designer Raf Simons and the Danish textile company Kvadrat - the new upholstery fabrics Reflex, Pulsar and Fuse - with strong colour combinations and with strong use of contrasting texture. Design objects, including the Paustian Modular Sofa shown here, have been covered with the new fabric for this event.
Poltrona Seggiovia chairlift designed by Franco Albini in 1940
Pakhus 48
This is a long brick and concrete building, formerly a warehouse, and with distinct loading bays on both sides … to Klubiensvej along the north side and on the south side along Sundkaj with amazing views across to the new UN building and the redevelopment of The Silo - a concrete grain store that is a prominent feature of the dock skyline - and then beyond towards the cruise ships along the Langelinie quay, the entrance to the inner harbour and in the distance the opera house.
In May 2009 this space, some 3,000 square metres, was opened for a number of design companies that now include Erik Jørgensen, GRID, Luceplan, Kvadrat, Montana, Vola and PP Møbler and design companies in adjoining or nearby warehouse buildings include arper, Gubi and the gallery of the Faurschou Foundation.
Montana
Montana have their offices and studios out here at Pakhus 48 but there is also space for much more ambitious displays than are possible in the city-centre showroom in Bredgade. Obviously, the company has built their reputation not just on the quality and style of their modular storage system but specifically on the incredible colour range for their furniture … 36 modules, 4 depths and 42 colours as they explain in their catalogue.
At Pakhus 48 they have a series of room settings that show how their cupboard and draw and storage units can be combined and these settings show a striking and strong development in Danish design where, over the last few years, there has been a deliberate move away from that perceived image of Danish design being just about white walls, pale wood and feature pieces of furniture from the classic period of Danish design. The colours here are strong and look back in part to 18th and 19th-century Danish interiors but also pick up the more vibrant and much deeper and rich colours that were used even in the 1950s and 1960s by designers like Finn Juhl and Verner Panton.
The kitchen and dining area is in a rich deep plum colour on the walls and units. Denmark is a country of short winter days but that also means long summer days and a distinct light because for much of the year the Sun is low in the sky. Combine that with the relatively large rooms in many Danish apartments and homes and high ceilings in older buildings and large areas of glass in modern developments and you can get away with these bold and confident colours.
Grid
Also by Peter Lassen, the designer and founder of Montana, Grid is a series of framed cubes with options for clear and solid tops or sides and backs or bracing and tops that form seats. Designed for display systems and for room dividers, GRID has been used for the major exhibition of new Danish design at Designmuseum Danmark.
Kvadrat
Here at Pakhus 48 you can begin to appreciate just how extensive the range of textiles produced by Kvadrat really is and areas of the display were created for the 3daysofdesign event by Akira Minagawa.
Luce Plan
Formed in 1978 and since 2010 part of the Philips group, the display space at Pakhus 48 is certainly dramatic.
PP Møbler
PP Møbler have been at Pakhus 48 for about a year. Their displays here show how the timber is cut, shaped, bent and transformed to make these famous chairs and there are the fascinating displays that show a silhouette of the spine and how they are supported by the backs of the different chairs. There are examples here of many of the great classic designs by Hans Wegner that PP Møbler produce.
They have released new catalogues that provide a huge amount of information about the timber, the workshops and the chairs and furniture and they will be reviewed separately in the next week or so.
The separate spaces for each company at Pakhus 48 are in fact linked by wide openings in the cross walls along the spine of the building and for 3daysofdesign the whole length of the building is opened up to provide an amazing space for people to wander between the different exhibitions, meetings and lectures, or to socialise ... do people still use the phrase networking? Towards the end of the day many head for the loading bay across the south side of the building to sit in the evening sun and take in the views over the harbour.
the boat service bringing people from the city - with the cruise ships of the Langelinie quay beyond
hospitality takes a break
sitting out on the loading bay … note the bikes … the way that many got out here from the city
from the end of Sundkaj looking towards the Triangular Fort that was built to defend the entrance to the harbour.
looking across to the new UN building and the ongoing work on The Silo
new apartment buildings under construction to the north of Pakhus 48 ... future customers!


