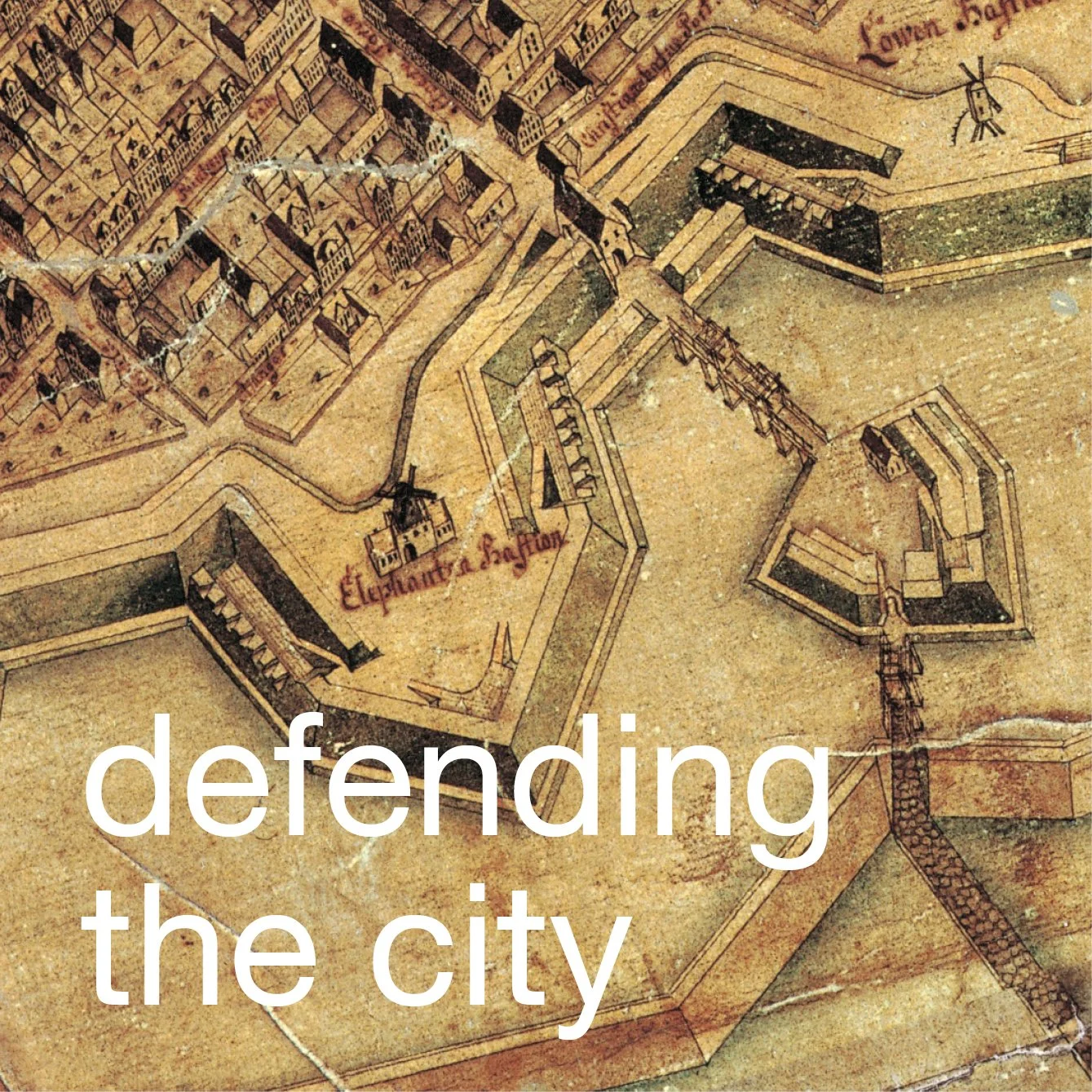Borgen / the Castle
/Absalon, Bishop of Roskilde, came from a wealthy and powerful family and owned land in this area. In 1167 he built a fortress here on an island just off the shore and parts of that castle survive underneath the present palace of Christiansborg.
In plan, that first castle was roughly circular with a high outer wall built in stone with limestone from Stevns Klint, cliffs south of Køge across the bay from Copenhagen. These first outer walls were about 5 metres high with stone blocks on the inner and outer skins of the wall but with the core filled with mortar and rubble including large smooth boulders taken from the sea.
Several shaped and carved stones have been uncovered in archaeological excavations and appear to have come from a stone-vaulted chapel. These are of a high quality and cut in sandstone brought over from Scania.
Other buildings within the wall were probably first in timber and then later rebuilt in brick - more common after the end of the 12th century.
A large square tower - the Bagerttårnet or Baker’s Tower - was added on the west side of the castle and projected out beyond the curtain or outer wall. The base of the tower can be seen below the inner courtyard of the present building and has the remains of a toilet shute on its north side suggesting that there were lodgings on the upper floors.
Also excavated, and shown in the museum, are water wells and oak and iron water pipes. It was crucial that the castle could be self sufficient if and when it was under attack.
On the death of Absalon in 1201 his property passed to the Abbey at Roskilde and remained with them for more than 200 years, until, in 1417, when the castle was taken by the king.
In 1368 the castle was attacked by soldiers from the Hanseatic towns of North Germany and captured. In the following year 47 Hanseatic masons were sent to dismantle the castle which they left in ruins.
Work on a new castle on the same site started almost immediately and was completed by 1387. This in turn was enlarged for in 1445 a great Hall on the north side of the castle was extended.
From 1552 extensive work enlarged the royal wing out over the moat and in 1596 Christian IV heightened the Blue Tower on the east side of the castle which, with its ornate roof, was one of the most prominent features of the castle and is shown on drawings of the 17th and early 18th century.
Models, on display in the museum in the undercroft of the present palace, show how complex the castle was in its later years with lodgings, galleries and towers tightly grouped around courtyards.
The small island of the original castle had been enlarged, with buildings out across the harbour for an outer court on the east side of the castle, with tilt yards, stables and buildings for military and naval stores although the original circular shape of the inner castle survived with what was by then a circular inner moat with a bridge on its east side and an outer gate house for the main entrance from the city.
By the late 17th century, the castle must have appeared to be cramped, damp and old fashioned and, in the 1730s, medieval and later buildings of the castle were demolished in order to build a large, new Rococo palace around four sides of a large square courtyard and with an outer court and stables to the west.
That palace was destroyed by a fire in 1794 and a new palace was completed in 1828 but in 1890, there was another disastrous fire and again the castle had to be rebuilt and the foundation stone for the present building was laid in 1907.
