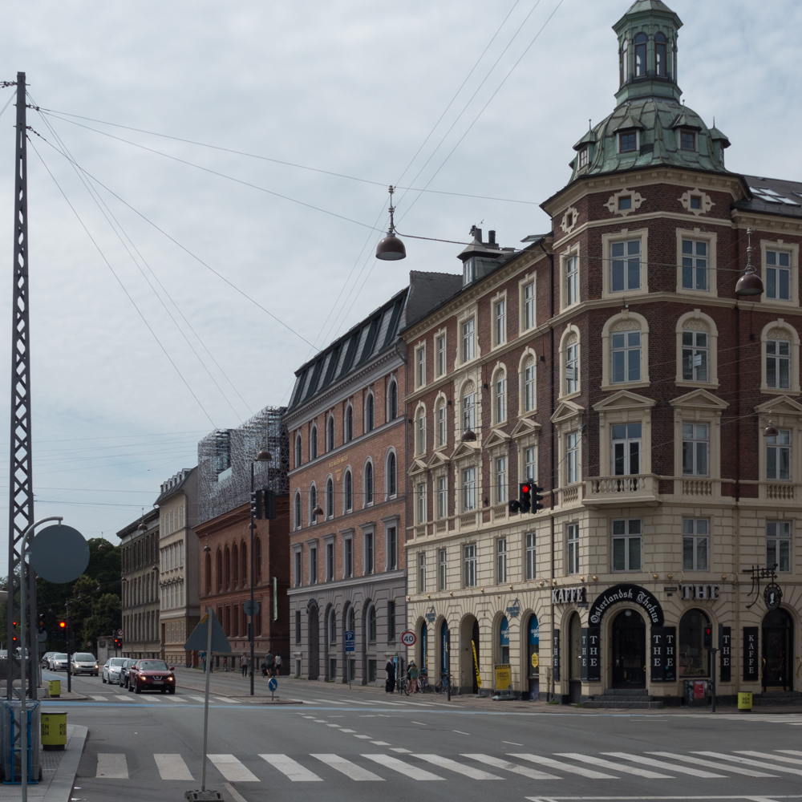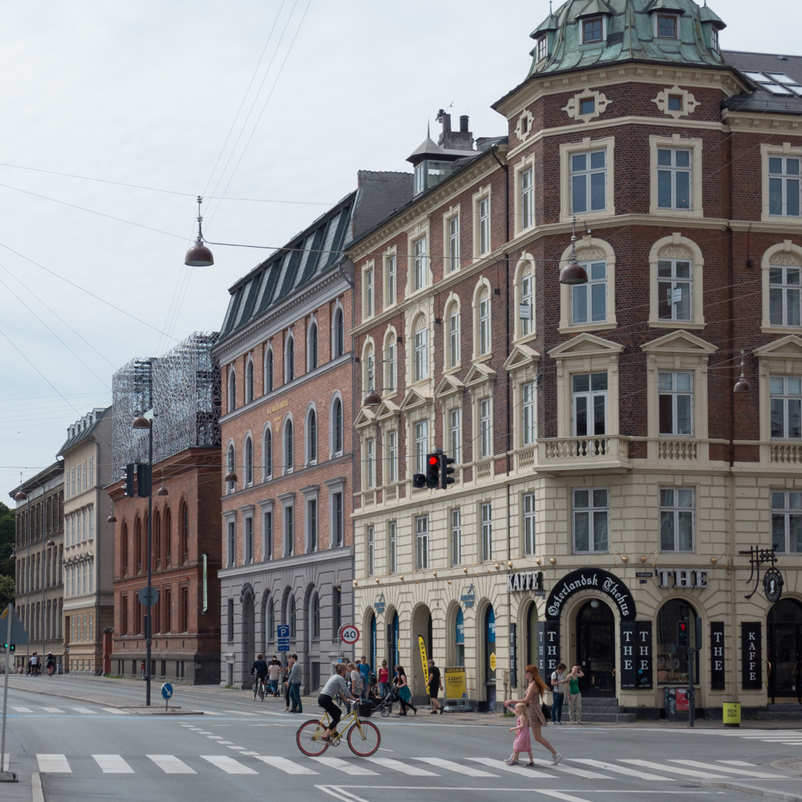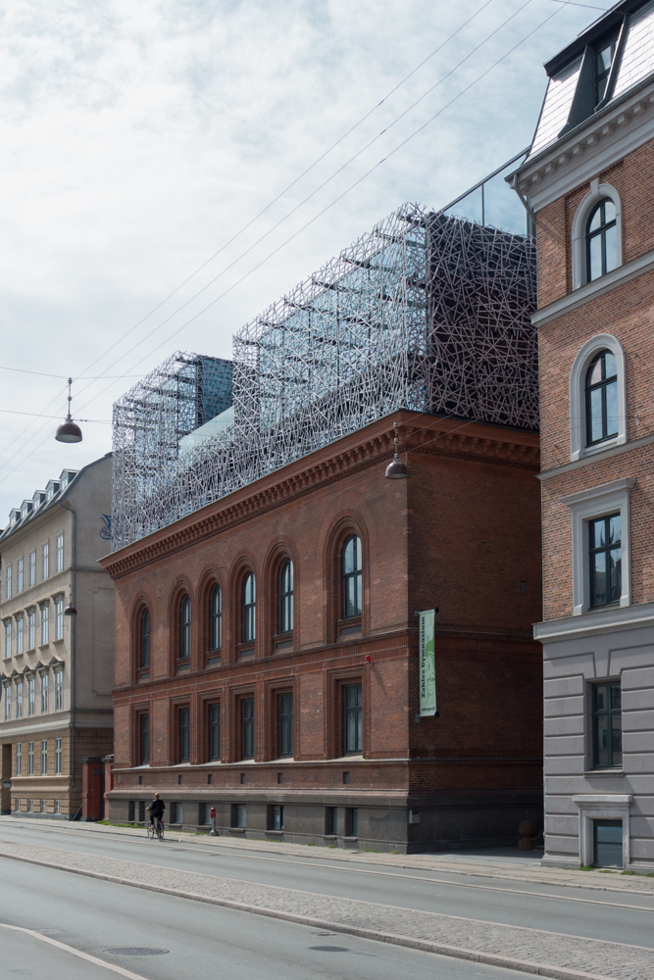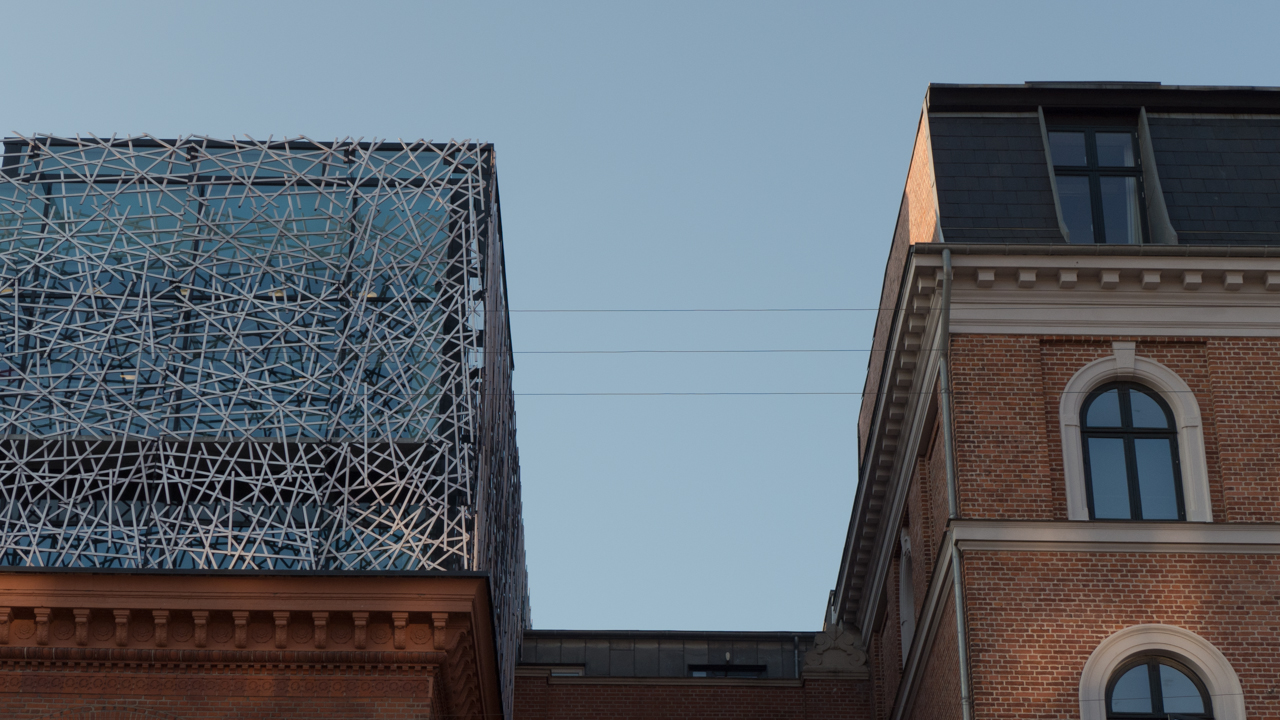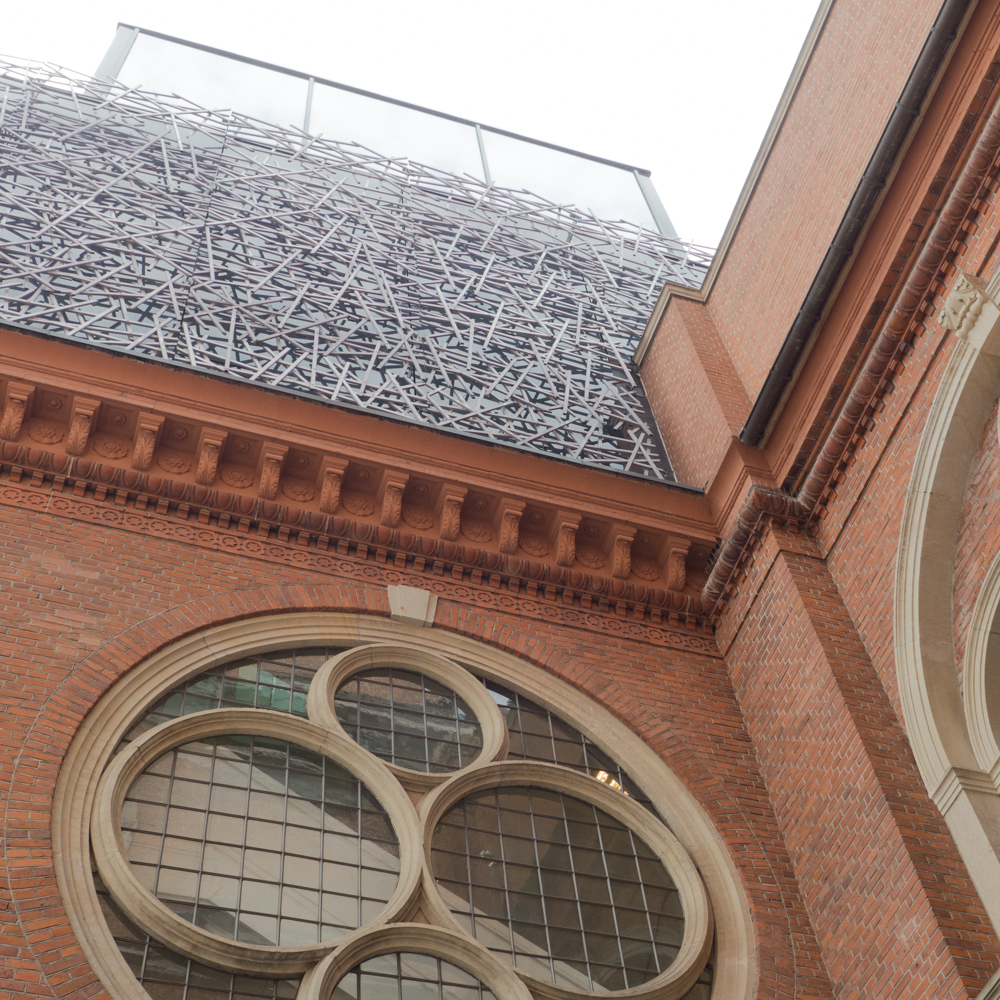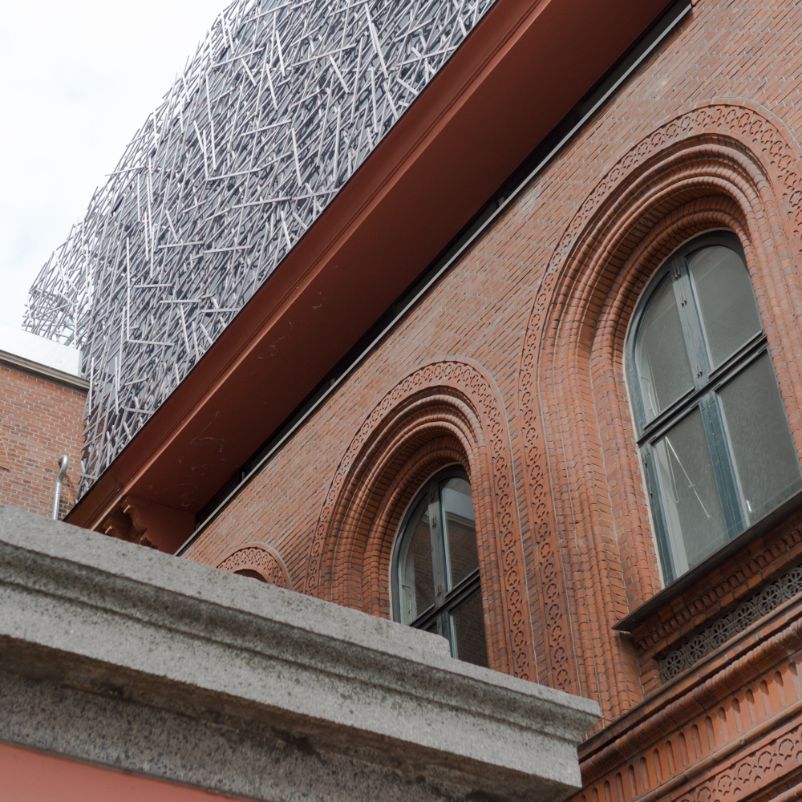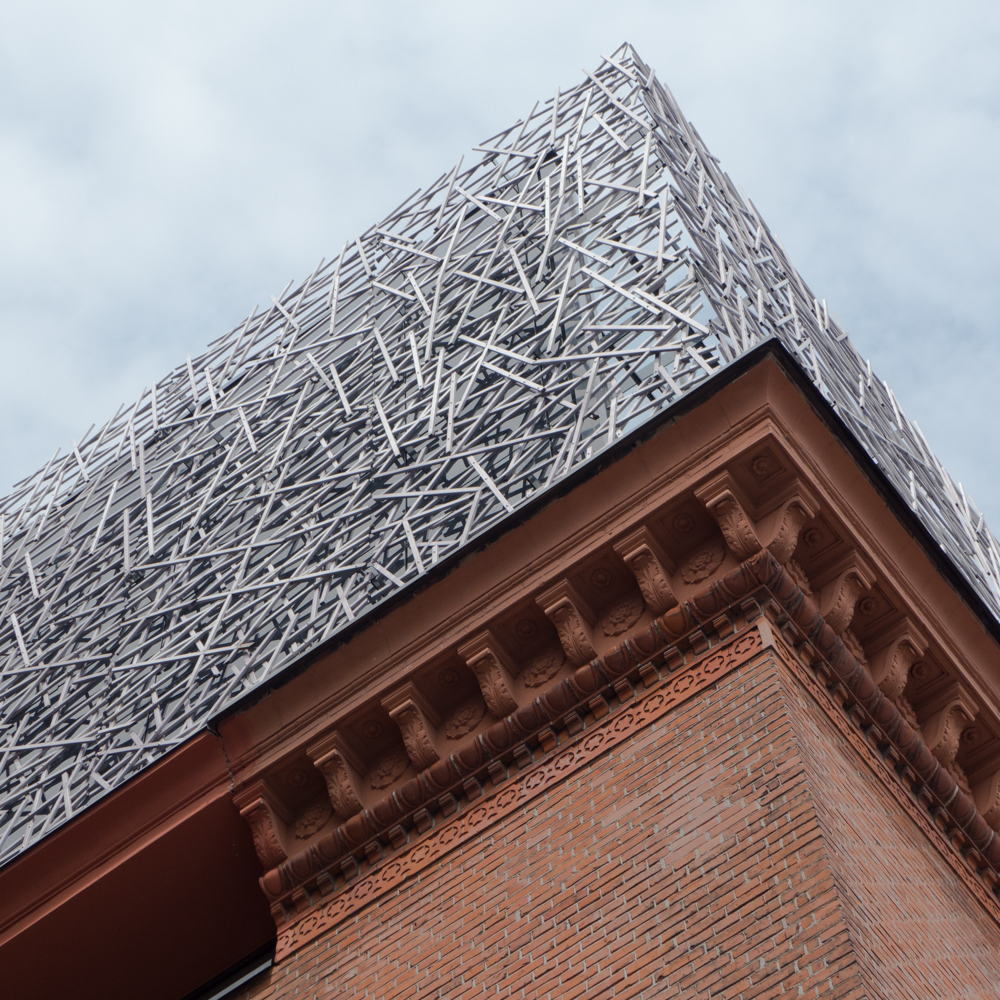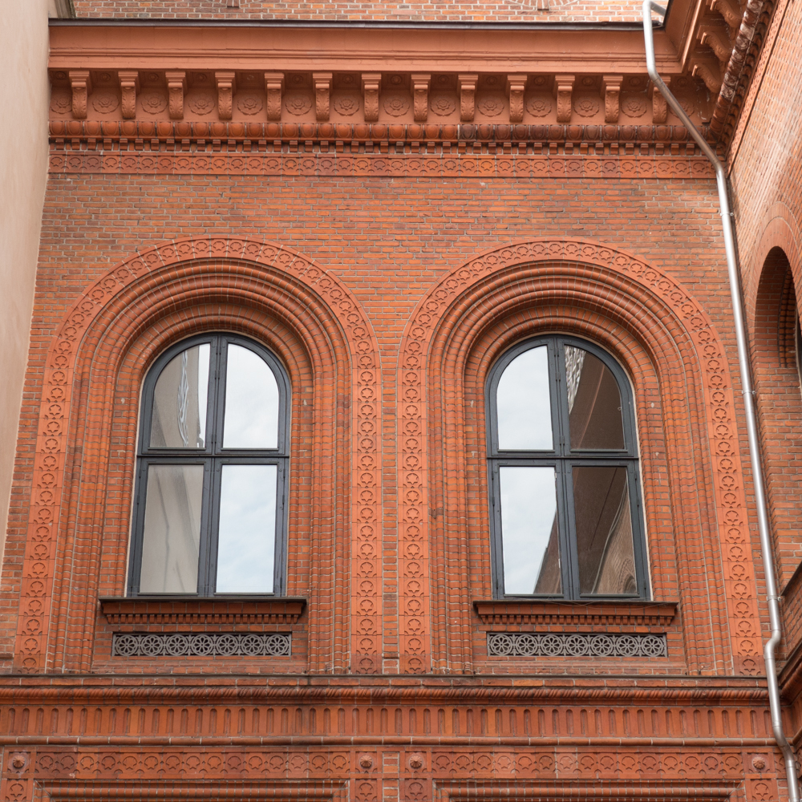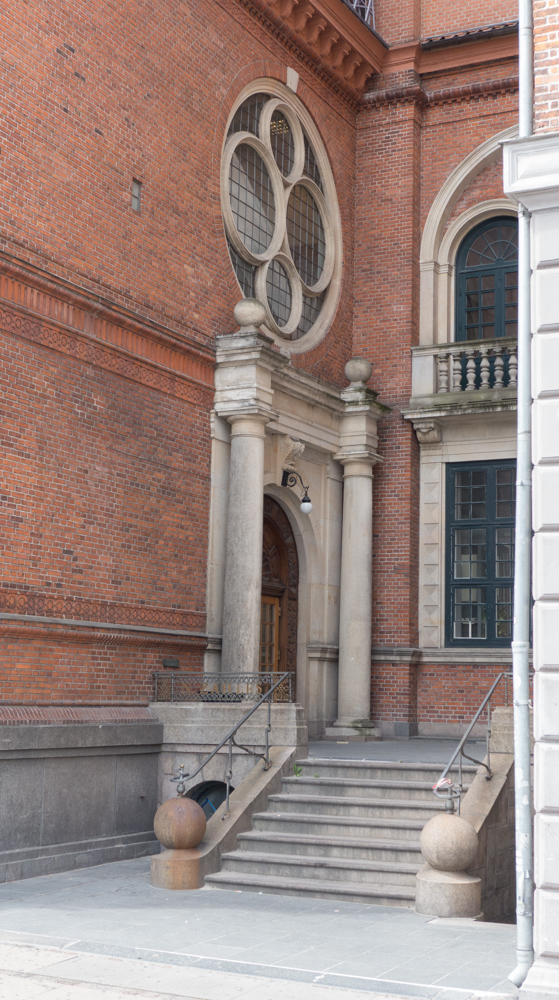N Zahles Gymnasieskole
/
Walking back through the city on Wednesday evening, cutting along Nørre Voldgade, I noticed that the front of the N Zahles Gymnasieskole was free of buses, traffic and bikes and there were few people around - maybe the first time I had seen it like that since I arrived in Copenhagen - or, at least, it must be a rare occasion during daylight because the building is so close to the busy train, metro and bus interchange of Nørreport station. Although the light was a bit flat it was still too good a chance to miss so I took a photograph.
This site has a complicated but well-documented history. Until the late 19th century this land was part of the outer defences on the north side of the city, close to the north gate, but when the defences were dismantled in the late 1860s and early 1870s, the steep embankment was levelled and the road that had been between the outermost houses of the historic core of the city and the wall was widened to form a new boulevard. New buildings were constructed on the new blocks and new squares that were laid out on the far side of the boulevard including this building designed by the architect Valdemar Ingemann for a bank, Østifternes Kreditfoening, and completed in 1875. The building is in dark red brick with high-quality decoration in moulded brick.
There were gate piers on either side with small flanking yards, that on the right or north side with steps leading to the entrance doorway, unusually on the side elevation rather than directly from the street. The bank had two main floors above a raised basement and a low-pitched roof part of which appears, from early views, to have been glazed presumably to top light the banking hall.
Later, the building was occupied by the Insurance company Forikringsselskabet National.
A school had been founded by Natalie Zahle in 1851 and initially was in several different buildings in the city before moving to Nørre Voldgade in 1877 to a new building that was designed by the architect Frederik Bøttger and was on the plot to the right of the bank. It was built in pale brick and was taller than the bank. That building too survives. Over the years, the school expanded and now occupies much of the block between Nørre Voldgade and Israels Plads with a relatively narrow courtyard at the centre.
Still with pressure on space, the addition of two full storeys to the bank building was an imaginative solution to the difficult problem of enlarging the school.
It was designed by Rørbæk og Møller Arkitekter with the engineer Morten Sørensen, completed in 2012, and provides space for new classrooms, an adjacent study center, a new canteen and a roof terrace, which has an unobstructed view over central Copenhagen.
The substantial addition is constructed in steel and glass with large windows but covered by a filigree of pale-coloured, welded aluminium, in a design said to be inspired by the bare Winter branches of the trees in the nearby park, Ørstedsparken, so, inside, the light is filtered through the metalwork creating a pattern rather like shadows from bare treetops on interior surfaces. The potential bulk of the new work is also reduced visually because it takes on the colour of the sky and clouds and at night the effect of the lights in the rooms is softened by the metalwork screen.
Because the flanking buildings were both taller and more substantial than the original elevation of the 19th-century bank, the heightening, unusually in this instance, has given the whole block of buildings a stronger and much more interesting sky line.
Internally, the original bank building was restored and new floors in a sharp green throughout link the old and new parts.
